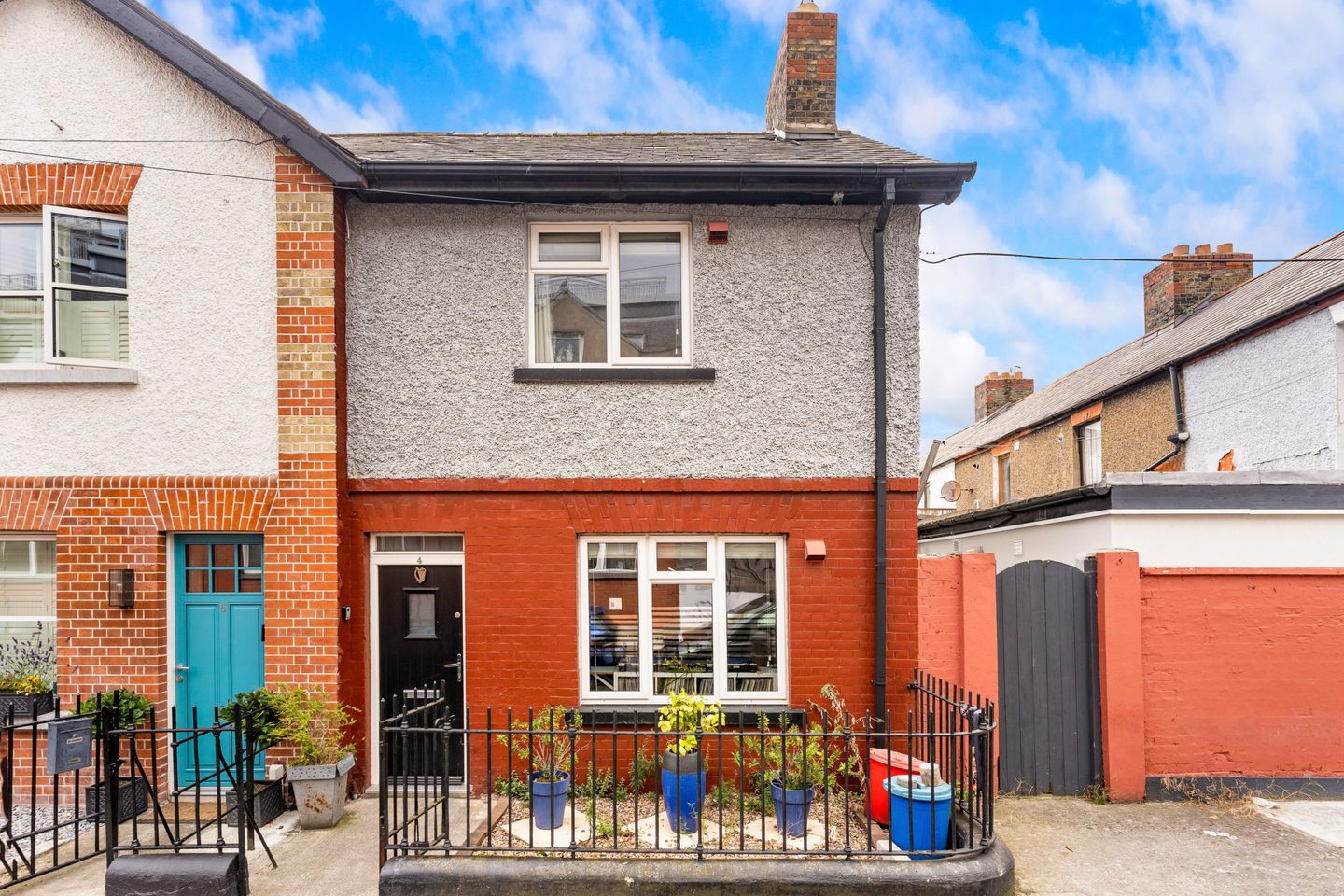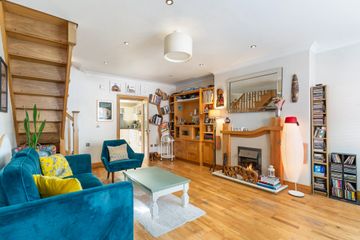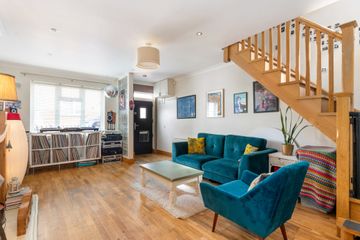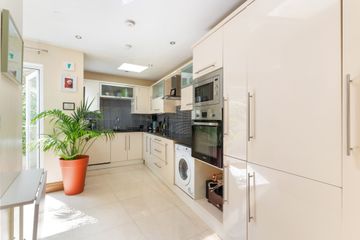



4 Spitalfields, Dublin 8, D08X5R2
€425,000
- Price per m²:€6,345
- Estimated Stamp Duty:€4,250
- Selling Type:By Private Treaty
- BER No:111560199
- Energy Performance:420.06 kWh/m2/yr
About this property
Highlights
- End of terrace 2 bed family home in walking distance of the city centre
- Bright and spacious living accommodation of approx. 67sqm/ 721 sq ft
- Prime city centre location within walking distance of all city centre amenities
- West facing to the rear
- Extended kitchen/breakfast room area
Description
Number 4 Spitalfields is a charming 2 bedroom end of terrace home ideally positioned on a popular residential street in the heart of Dublin 8. With a convenient city centre location complimented by an abundance of amenities both social and essential on its doorstep, this is truly a great opportunity to acquire a home that is sure to appeal to first time buyers and investors alike. Extending to 67 sqm. / 721 sq. ft (approx.) the accommodation briefly comprises a generous living room located to the front of the home, a kitchen with access to the rear courtyard, a bathroom and two bedrooms, one overlooking the rear and the other to the front of the home. Ideally positioned just off the increasingly popular Francis Street, this property is surrounded by an array of charming antique shops, chic cafes & restaurants, while also being within walking distance of the Grafton Street area. Located in this ever fashionable and sought-after district, the area is also well serviced by public transport, making this property a perfect choice for those seeking a home of superb quality in an excellent city centre location. This property has instant appeal either as a comfortable city home for an owner-occupier or as a lucrative investment property. Viewing is highly recommended. Living/Dining Room 5.98m x 4.20m. Wooden flooring, feature wooden mantle and electric inset fireplace, storage wall unit, TV point and large window to the front of the home. Kitchen/Breakfast Room 4.90m x 4.60m. Tiled flooring, base and wall units with integrated appliances, laminate countertop, tiled splash back, skylight windows and access to patio. Bathroom 1.74m x 1.69m. Tiled flooring and tiled walls, w.c., wash hand basin, bath with electric shower. First Floor Bedroom 1 3.69m x 3.31m. Bedroom to the rear of the home with access to roof terrace, laminate wood flooring, built in wardrobes and dressing table, TV point. Bedroom 2 2.20m x 4.20m. Bedroom with large window to the front of the home, laminate wood flooring, built in wardrobes, centre light, TV point and attic hatch. Outside West facing tiled patio.
The local area
The local area
Sold properties in this area
Stay informed with market trends
Local schools and transport
Learn more about what this area has to offer.
School Name | Distance | Pupils | |||
|---|---|---|---|---|---|
| School Name | Francis St Cbs | Distance | 170m | Pupils | 164 |
| School Name | St Brigid's Primary School | Distance | 210m | Pupils | 228 |
| School Name | St Patrick's Cathedral Choir School | Distance | 300m | Pupils | 23 |
School Name | Distance | Pupils | |||
|---|---|---|---|---|---|
| School Name | St Audoen's National School | Distance | 430m | Pupils | 181 |
| School Name | Presentation Primary School | Distance | 550m | Pupils | 229 |
| School Name | South City Cns | Distance | 570m | Pupils | 161 |
| School Name | Scoil Treasa Naofa | Distance | 720m | Pupils | 165 |
| School Name | Georges Hill School | Distance | 900m | Pupils | 152 |
| School Name | St. James's Primary School | Distance | 910m | Pupils | 278 |
| School Name | Canal Way Educate Together National School | Distance | 920m | Pupils | 379 |
School Name | Distance | Pupils | |||
|---|---|---|---|---|---|
| School Name | St Patricks Cathedral Grammar School | Distance | 320m | Pupils | 302 |
| School Name | Presentation College | Distance | 530m | Pupils | 221 |
| School Name | James' Street Cbs | Distance | 920m | Pupils | 220 |
School Name | Distance | Pupils | |||
|---|---|---|---|---|---|
| School Name | Synge Street Cbs Secondary School | Distance | 930m | Pupils | 291 |
| School Name | The Brunner | Distance | 1.1km | Pupils | 219 |
| School Name | Loreto College | Distance | 1.4km | Pupils | 584 |
| School Name | Mount Carmel Secondary School | Distance | 1.4km | Pupils | 398 |
| School Name | St Josephs Secondary School | Distance | 1.4km | Pupils | 238 |
| School Name | Catholic University School | Distance | 1.4km | Pupils | 547 |
| School Name | St. Mary's College C.s.sp., Rathmines | Distance | 1.6km | Pupils | 498 |
Type | Distance | Stop | Route | Destination | Provider | ||||||
|---|---|---|---|---|---|---|---|---|---|---|---|
| Type | Bus | Distance | 110m | Stop | Dean Street | Route | 150 | Destination | Hawkins Street | Provider | Dublin Bus |
| Type | Bus | Distance | 160m | Stop | The Coombe | Route | 150 | Destination | Rossmore | Provider | Dublin Bus |
| Type | Bus | Distance | 180m | Stop | Newmarket Street | Route | 56a | Destination | Ringsend Road | Provider | Dublin Bus |
Type | Distance | Stop | Route | Destination | Provider | ||||||
|---|---|---|---|---|---|---|---|---|---|---|---|
| Type | Bus | Distance | 180m | Stop | Newmarket Street | Route | 27 | Destination | Clare Hall | Provider | Dublin Bus |
| Type | Bus | Distance | 180m | Stop | Newmarket Street | Route | 74 | Destination | Eden Quay | Provider | Dublin Bus |
| Type | Bus | Distance | 180m | Stop | Newmarket Street | Route | 27 | Destination | Eden Quay | Provider | Dublin Bus |
| Type | Bus | Distance | 180m | Stop | Newmarket Street | Route | 151 | Destination | Eden Quay | Provider | Dublin Bus |
| Type | Bus | Distance | 180m | Stop | Newmarket Street | Route | 77a | Destination | Ringsend Road | Provider | Dublin Bus |
| Type | Bus | Distance | 180m | Stop | Newmarket Street | Route | 77x | Destination | Ucd | Provider | Dublin Bus |
| Type | Bus | Distance | 180m | Stop | Newmarket Street | Route | 151 | Destination | Docklands | Provider | Dublin Bus |
Your Mortgage and Insurance Tools
Check off the steps to purchase your new home
Use our Buying Checklist to guide you through the whole home-buying journey.
Budget calculator
Calculate how much you can borrow and what you'll need to save
A closer look
BER Details
BER No: 111560199
Energy Performance Indicator: 420.06 kWh/m2/yr
Statistics
- 30/09/2025Entered
- 5,183Property Views
- 8,448
Potential views if upgraded to a Daft Advantage Ad
Learn How
Similar properties
€385,000
185 Sarsfield Road, Dublin 10, Ballyfermot, Dublin 10, D10YV833 Bed · 2 Bath · Terrace€385,000
10 Murray Cottages, Inchicore, Dublin 8, D10DF402 Bed · 2 Bath · Detached€385,000
115 New Row Square, Dublin 8, D08ET722 Bed · 1 Bath · Apartment€385,000
Apartment 16, Saint Catherine's Court, Christchurch, Dublin 8, D08AX882 Bed · 1 Bath · Apartment
€385,000
15 16 Kings Inn Street, Dublin 1, D01VX232 Bed · 1 Bath · Apartment€385,000
62 Ha'penny Bridge House, Ormond Quay Lower, D01TD602 Bed · 1 Bath · Apartment€390,000
13 Kinahan Street, Stoneybatter, Dublin 7, D07RTX62 Bed · 1 Bath · Terrace€390,000
Apartment 96, 20 Christchurch Place, Christchurch, Dublin 8, D08H9KE2 Bed · 1 Bath · Apartment€395,000
44 Ring Street, Dublin 8, Inchicore, Dublin 8, D08HN0K2 Bed · 1 Bath · End of Terrace€395,000
Apartment 9, Aston Court, Bedford Row, Dublin 2, Temple Bar, Dublin 2, D02VY722 Bed · 1 Bath · Apartment€395,000
Apartment 51, St. James Wood, South Circular Road, Dublin 8, D08P3812 Bed · 1 Bath · Apartment€395,000
Apartment 211, Block H, The Island, Chapelizod, Dublin 20, D20YP742 Bed · 2 Bath · Apartment
Daft ID: 16022514


