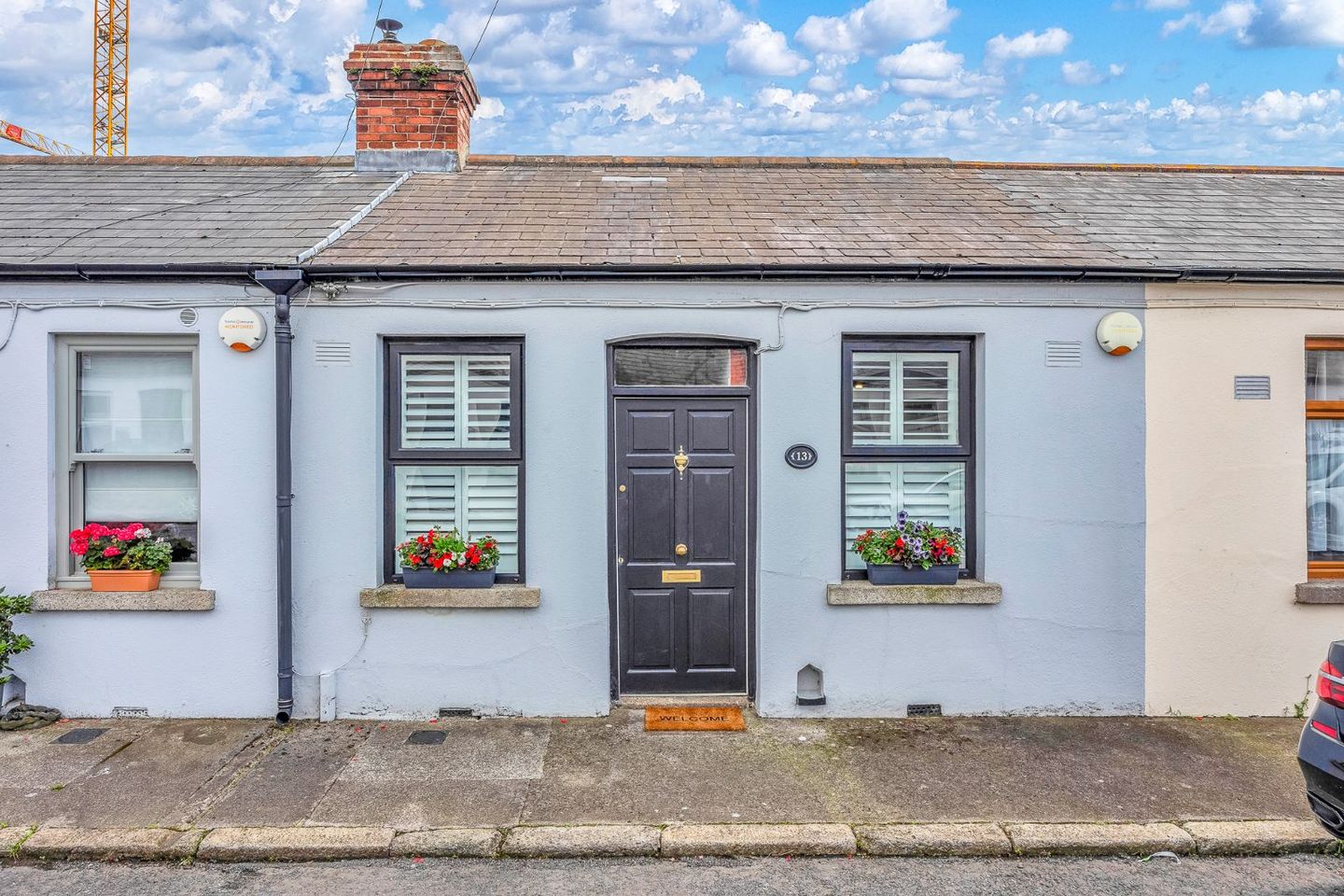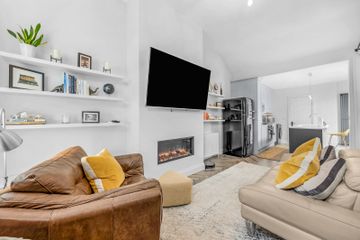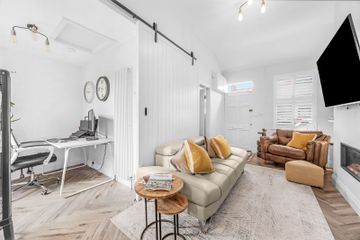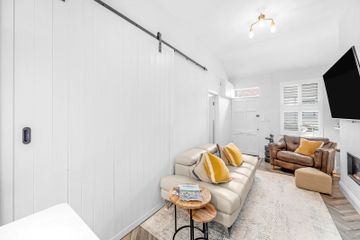



13 Kinahan Street, Stoneybatter, Dublin 7, D07RTX6
€390,000
- Price per m²:€10,000
- Estimated Stamp Duty:€3,900
- Selling Type:By Private Treaty
About this property
Highlights
- Park-Side Location
- Immaculate Presentation
- Fantastic Local Amenities
- South East Facing Rear Yard
- Gas Fired Central Heating
Description
The Property Shop is delighted to present the outstanding No.13 Kinahan Street to the Dublin 7 market — a beautifully renovated and meticulously presented city home that perfectly blends modern style with timeless charm. Ideally located just a stone`s throw from the iconic Phoenix Park, this exceptional property enjoys one of Dublin`s most desirable addresses, offering the perfect balance of peaceful park-side living with all the vibrancy of city life on your doorstep. Lovingly refurbished by its current owner, the home has been cleverly redesigned to maximise space, light, and functionality. The stylish open-plan layout creates a bright and airy living, kitchen, and dining area—ideal for relaxing or entertaining. The property also boasts a generous double bedroom and a flexible study room that can easily serve as a second bedroom, dining space, or home office. A sleek, modern shower room completes the beautifully appointed accommodation. The home benefits from double-glazed windows throughout and Gas Fired Central Heating. To the rear, a spacious, south-east facing patio yard provides a private outdoor haven—perfect for morning coffees, evening unwinds, or al fresco dining—with the added bonus of a handy storage shed. On-street parking is available to the front. Situated within easy walking distance of Stoneybatter, one of Dublin`s most sought-after and vibrant neighbourhoods, residents can enjoy an abundance of cafés, artisan shops, pubs, restaurants, and local services all within easy reach. The area is also extremely well-serviced by public transport, with LUAS, Dublin Bus routes, and Heuston Station nearby, offering quick and easy access to the city centre and beyond. This turnkey home is a rare find and is sure to appeal to first-time buyers, downsizers, or investors alike. Early viewing is highly recommended and by appointment only through our Manor Street office. Living Room 5.44m (17'10") x 2.83m (9'3") Step through the solid hardwood front door into a sleek and stylish living room, featuring herringbone laminate flooring, vaulted ceilings, built-in shelving, and a striking electric feature fireplace. Kitchen/Dining 2.91m (9'7") x 2.86m (9'5") A modern and well-appointed kitchen featuring ample high and low-level fitted units, a gas hob with inset oven, and plumbing for laundry appliances. Additional highlights include a built-in dishwasher, sleek granite countertops, and large sliding patio doors that open onto a south-east facing patio, flooding the space with natural light Bedroom 1 3.43m (11'3") x 2.23m (7'4") Spacious double bedroom located to the front of the cottage and featuring herringbone laminate wood flooring. Study / Bedroom 2 1.75m (5'9") x 2.49m (8'2") This adaptable room, currently set up as a home office, features elegant herringbone laminate flooring. The large sliding doors enhance the space with natural light and provide flexible options—it could easily function as a second bedroom or a dining area to suit your lifestyle Shower Room 1.04m (3'5") x 2.85m (9'4") A stylish modern shower room featuring tiled floor and shower surround, a walk-in shower with a rainfall shower head, and a contemporary vanity unit with integrated wash hand basin. Finished to a high standard, combining comfort with clean, modern design. Exterior 3.81m (12'6") x 1.88m (6'2") A spacious south-east facing patio to the rear of the property, accessed via sliding glass doors from the kitchen. The outdoor space includes a small shed—ideal for bins or additional storage. On-street parking is available to the front of the property. AREA Approx. 39 Sq.M / 419 Sq.Ft
Standard features
The local area
The local area
Sold properties in this area
Stay informed with market trends
Local schools and transport

Learn more about what this area has to offer.
School Name | Distance | Pupils | |||
|---|---|---|---|---|---|
| School Name | St Gabriels National School | Distance | 420m | Pupils | 176 |
| School Name | Dublin 7 Educate Together | Distance | 790m | Pupils | 513 |
| School Name | Stanhope Street Primary School | Distance | 980m | Pupils | 400 |
School Name | Distance | Pupils | |||
|---|---|---|---|---|---|
| School Name | An Cosan Css | Distance | 1.1km | Pupils | 29 |
| School Name | Scoil Na Mbrathar Boys Senior School | Distance | 1.2km | Pupils | 129 |
| School Name | St. James's Primary School | Distance | 1.3km | Pupils | 278 |
| School Name | St. John Of God Special School | Distance | 1.3km | Pupils | 86 |
| School Name | Canal Way Educate Together National School | Distance | 1.4km | Pupils | 379 |
| School Name | Gaelscoil Inse Chór | Distance | 1.4km | Pupils | 208 |
| School Name | North Dublin Muslim National School | Distance | 1.4km | Pupils | 406 |
School Name | Distance | Pupils | |||
|---|---|---|---|---|---|
| School Name | St Josephs Secondary School | Distance | 920m | Pupils | 238 |
| School Name | James' Street Cbs | Distance | 1.3km | Pupils | 220 |
| School Name | The Brunner | Distance | 1.3km | Pupils | 219 |
School Name | Distance | Pupils | |||
|---|---|---|---|---|---|
| School Name | Coláiste Mhuire | Distance | 1.5km | Pupils | 256 |
| School Name | St Declan's College | Distance | 1.8km | Pupils | 653 |
| School Name | Mount Carmel Secondary School | Distance | 1.8km | Pupils | 398 |
| School Name | Cabra Community College | Distance | 1.9km | Pupils | 260 |
| School Name | Presentation College | Distance | 2.1km | Pupils | 221 |
| School Name | St Patricks Cathedral Grammar School | Distance | 2.1km | Pupils | 302 |
| School Name | Belvedere College S.j | Distance | 2.3km | Pupils | 1004 |
Type | Distance | Stop | Route | Destination | Provider | ||||||
|---|---|---|---|---|---|---|---|---|---|---|---|
| Type | Bus | Distance | 110m | Stop | Phoenix Park | Route | 11 | Destination | Phoenix Pk | Provider | Dublin Bus |
| Type | Bus | Distance | 110m | Stop | Phoenix Park | Route | 11b | Destination | Phoenix Pk | Provider | Dublin Bus |
| Type | Bus | Distance | 160m | Stop | Phoenix Park | Route | 11 | Destination | Phoenix Pk | Provider | Dublin Bus |
Type | Distance | Stop | Route | Destination | Provider | ||||||
|---|---|---|---|---|---|---|---|---|---|---|---|
| Type | Bus | Distance | 160m | Stop | Phoenix Park | Route | 11 | Destination | O'Connell St Lower | Provider | Dublin Bus |
| Type | Bus | Distance | 160m | Stop | Phoenix Park | Route | 11b | Destination | Phoenix Pk | Provider | Dublin Bus |
| Type | Bus | Distance | 160m | Stop | Phoenix Park | Route | 11b | Destination | Donnybrook Stadium | Provider | Dublin Bus |
| Type | Bus | Distance | 160m | Stop | Phoenix Park | Route | 11 | Destination | Sandyford B.d. | Provider | Dublin Bus |
| Type | Bus | Distance | 160m | Stop | Infirmary Road | Route | 11b | Destination | Phoenix Pk | Provider | Dublin Bus |
| Type | Bus | Distance | 160m | Stop | Infirmary Road | Route | 11 | Destination | Phoenix Pk | Provider | Dublin Bus |
| Type | Bus | Distance | 260m | Stop | O'Devaney Gardens | Route | 11 | Destination | Phoenix Pk | Provider | Dublin Bus |
Your Mortgage and Insurance Tools
Check off the steps to purchase your new home
Use our Buying Checklist to guide you through the whole home-buying journey.
Budget calculator
Calculate how much you can borrow and what you'll need to save
A closer look
BER Details
Statistics
- 05/09/2025Entered
- 8,140Property Views
- 13,268
Potential views if upgraded to a Daft Advantage Ad
Learn How
Similar properties
€360,000
Apartment 96, 20 Christchurch Place, Christchurch, Dublin 8, D08H9KE2 Bed · 1 Bath · Apartment€365,000
2 Findlater Street, Off Infirmary Road, Stoneybatter, Dublin 7, D07P8922 Bed · 1 Bath · Terrace€365,000
4 Shannon Terrace, Dublin 8, Kilmainham, Dublin 8, D08HT0F2 Bed · 1 Bath · Terrace€365,000
62 Ha'penny Bridge House, Ormond Quay Lower, Dublin 1, D01TD602 Bed · 1 Bath · Apartment
€370,000
7 Olaf Road, Dublin 7, Stoneybatter, Dublin 7, D07N8H72 Bed · 1 Bath · Terrace€370,000
Apartment 175, Hampton Square, Navan Road (D7), Dublin 7, D07C9NY2 Bed · 1 Bath · Apartment€375,000
19 Rathdown Square, North Circular Road, Dublin 72 Bed · 1 Bath · Terrace€375,000
Apartment 225, Hampton Square, Navan Road (D7), Dublin 7, D07YP9P2 Bed · 2 Bath · Apartment€375,000
Apartment 88, South Gate Apartments (Secure Car Space), Cork St, Dublin 8, Co. Dublin, D08F8832 Bed · 2 Bath · Apartment€375,000
76 St Jarlath Road, Cabra, Dublin 7, D07V6X62 Bed · 1 Bath · House€375,000
Apartment 38 South Gate Apartments, The Coombe, Dublin 8, D08NX832 Bed · 1 Bath · Apartment€375,000
63 St. John's Well Way, Kilmainham, Dublin 8, D08V2W72 Bed · 2 Bath · Apartment
Daft ID: 16249717

