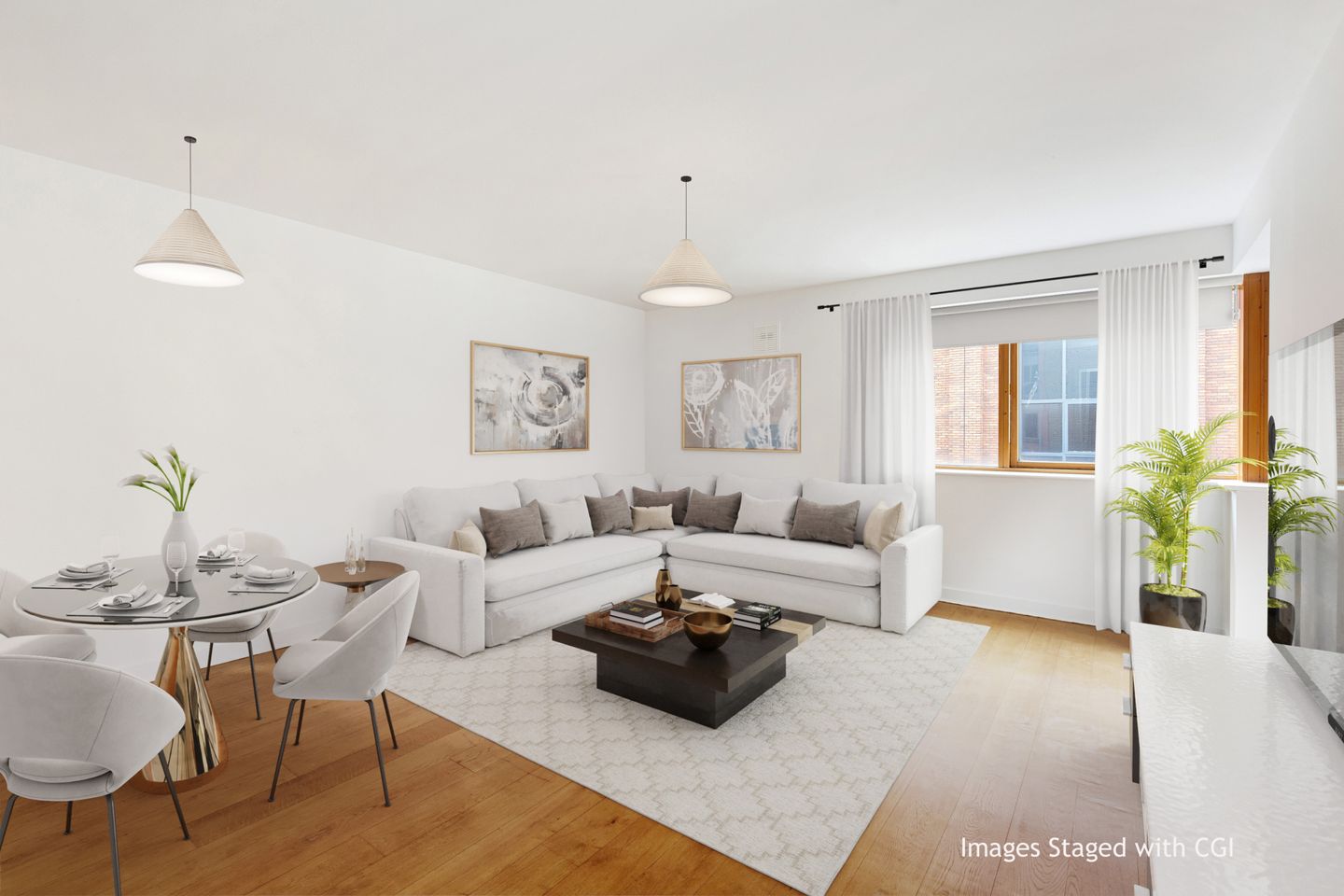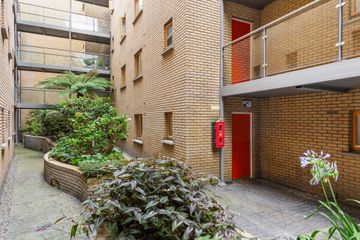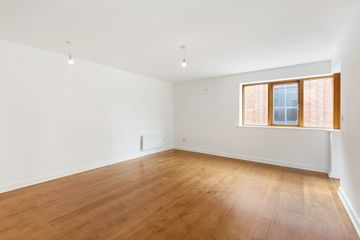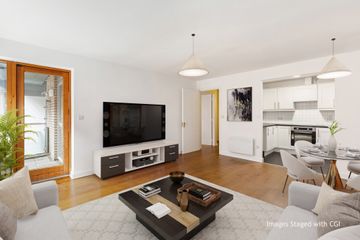



15 16 Kings Inn Street, Dublin 1, D01VX23
€385,000
- Price per m²:€5,504
- Estimated Stamp Duty:€3,850
- Selling Type:By Private Treaty
- BER No:118723642
- Energy Performance:129.21 kWh/m2/yr
About this property
Highlights
- First floor 2 bed apartment
- Quiet, central location
- Designated underground parking space
- Walking distance from Green & Red Luas
- Management fee: €1,800 approx per annum
Description
Apartment 15, 16 Kings Inn Street is a bright and spacious two-bedroom apartment, ideally positioned on the first floor of this highly sought after development, located in the heart of Dublin City Centre. The accommodation briefly comprises; a warm and welcoming entrance hallway with a utility/storage room and hot press, a large open plan living/dining area with the kitchen positioned to the rear, two spacious double bedrooms, a private balcony which is accessible from the living/dining room, and main bathroom that completes the accommodation. The apartment also benefits from a designated underground parking space. Positioned just off Parnell Street, the apartment offers exceptional convenience with easy access to all areas of the city, whether on foot or via public transport. Numerous Dublin Bus routes serve the area, and both the Red and Green Luas lines are only a short walk away, offering further connectivity. Nearby, residents can enjoy a wide variety of shops, restaurants, and amenities, with Jervis Shopping Centre just around the corner and Grafton Street just a stone’s throw away. Early viewing is strongly advised to truly appreciate all this apartment has to offer. Entrance Hall 1.511m x 3.772m. A warm and welcoming entrance hall with laminate wood flooring and access the utility room / storage room. Living/Dining Room 5.086m x 4.508m. Generously proportioned open plan living/dining room with laminate wood flooring, a large corner window and door to the private balcony that floods the room with natural light, open to the kitchen at the rear. Kitchen 2.058m x 2.761m. Well-appointed, hand-painted kitchen off the living/dining room with ample storage in the floor and wall-mounted cupboards, with a tiled floor and splashback, electric oven and hob. Bedroom 1 4.714m x 2.542m. Spacious main double bedroom with a large picture window overlooking the balcony, with carpet flooring and built-in wardrobes. Bedroom 2 4.714m x 2.542m. Equally spacious second double bedroom overlooking the communal courtyard garden, with carpet flooring and built-in wardrobes. Bathroom 1.997m x 2.199m. Tiled bathroom with wc, whb, bath and overhead shower, and a wall-mounted backlit mirror.
The local area
The local area
Sold properties in this area
Stay informed with market trends
Local schools and transport
Learn more about what this area has to offer.
School Name | Distance | Pupils | |||
|---|---|---|---|---|---|
| School Name | Henrietta Street School | Distance | 340m | Pupils | 20 |
| School Name | Gaelscoil Cholásite Mhuire | Distance | 430m | Pupils | 161 |
| School Name | Paradise Place Etns | Distance | 430m | Pupils | 237 |
School Name | Distance | Pupils | |||
|---|---|---|---|---|---|
| School Name | Georges Hill School | Distance | 450m | Pupils | 152 |
| School Name | Scoil Chaoimhín | Distance | 600m | Pupils | 63 |
| School Name | Scoil Na Mbrathar Boys Senior School | Distance | 670m | Pupils | 129 |
| School Name | Central Model Senior School | Distance | 710m | Pupils | 242 |
| School Name | Central Model Infants' School | Distance | 720m | Pupils | 148 |
| School Name | Temple Street Hospital School | Distance | 780m | Pupils | 69 |
| School Name | An Cosan Css | Distance | 810m | Pupils | 29 |
School Name | Distance | Pupils | |||
|---|---|---|---|---|---|
| School Name | Mount Carmel Secondary School | Distance | 160m | Pupils | 398 |
| School Name | Belvedere College S.j | Distance | 590m | Pupils | 1004 |
| School Name | The Brunner | Distance | 600m | Pupils | 219 |
School Name | Distance | Pupils | |||
|---|---|---|---|---|---|
| School Name | Larkin Community College | Distance | 610m | Pupils | 414 |
| School Name | St Josephs Secondary School | Distance | 1.0km | Pupils | 238 |
| School Name | O'Connell School | Distance | 1.3km | Pupils | 215 |
| School Name | St Patricks Cathedral Grammar School | Distance | 1.4km | Pupils | 302 |
| School Name | C.b.s. Westland Row | Distance | 1.5km | Pupils | 202 |
| School Name | Loreto College | Distance | 1.7km | Pupils | 584 |
| School Name | Presentation College | Distance | 1.8km | Pupils | 221 |
Type | Distance | Stop | Route | Destination | Provider | ||||||
|---|---|---|---|---|---|---|---|---|---|---|---|
| Type | Tram | Distance | 80m | Stop | Dominick | Route | Green | Destination | Broombridge | Provider | Luas |
| Type | Tram | Distance | 90m | Stop | Dominick | Route | Green | Destination | Sandyford | Provider | Luas |
| Type | Tram | Distance | 90m | Stop | Dominick | Route | Green | Destination | Brides Glen | Provider | Luas |
Type | Distance | Stop | Route | Destination | Provider | ||||||
|---|---|---|---|---|---|---|---|---|---|---|---|
| Type | Bus | Distance | 250m | Stop | Parnell Square West | Route | 836 | Destination | Alexion, Stop 4979 | Provider | Express Bus |
| Type | Bus | Distance | 250m | Stop | Parnell Square West | Route | 870 | Destination | Ibm Campus, Stop 4744 | Provider | Express Bus |
| Type | Bus | Distance | 250m | Stop | Parnell Square West | Route | 120 | Destination | Ashtown Stn | Provider | Dublin Bus |
| Type | Bus | Distance | 250m | Stop | Parnell Square West | Route | 122 | Destination | Ashington | Provider | Dublin Bus |
| Type | Bus | Distance | 250m | Stop | Parnell Square West | Route | 38d | Destination | Damastown | Provider | Dublin Bus |
| Type | Bus | Distance | 250m | Stop | Parnell Square West | Route | 70n | Destination | Tyrrelstown | Provider | Nitelink, Dublin Bus |
| Type | Bus | Distance | 250m | Stop | Parnell Square West | Route | 38a | Destination | Damastown | Provider | Dublin Bus |
Your Mortgage and Insurance Tools
Check off the steps to purchase your new home
Use our Buying Checklist to guide you through the whole home-buying journey.
Budget calculator
Calculate how much you can borrow and what you'll need to save
A closer look
BER Details
BER No: 118723642
Energy Performance Indicator: 129.21 kWh/m2/yr
Statistics
- 30/09/2025Entered
- 3,347Property Views
- 5,456
Potential views if upgraded to a Daft Advantage Ad
Learn How
Similar properties
€349,000
Apartment 14, Brook House, Ballybough, Dublin 3, D03DX342 Bed · 2 Bath · Apartment€349,000
Apartment 141, The Old Distillery, Dublin 7, D07WR202 Bed · 1 Bath · Apartment€349,000
10 Fairview Avenue Lower, Fairview, Dublin 32 Bed · 3 Bath · Terrace€349,950
Apartment 122, The Old Distillery, Dublin 7, D07TH262 Bed · 1 Bath · Apartment
€350,000
148 East Wall Road, Dublin 3, North Wall, Dublin 1, D03XC673 Bed · 1 Bath · Terrace€350,000
Apartment 26, Montgomery Court, Dublin 1, D01YA242 Bed · 2 Bath · Apartment€350,000
7 Saint Joseph's Avenue, Dublin 9, Drumcondra, Dublin 9, D09R6F52 Bed · 1 Bath · Terrace€350,000
60 Seaview Avenue, East Wall, Dublin 3, D03AK183 Bed · 1 Bath · Terrace€350,000
Apartment 30, Alexandra Quay, York Road, Ringsend, Dublin 4, D04YW112 Bed · 1 Bath · Duplex€350,000
19 Aughrim Street, Dublin 7, D07KDC42 Bed · 1 Bath · Terrace€350,000
46 Greeg Court, Parnell Street, Dublin 1, D01PW522 Bed · 1 Bath · Apartment€359,000
Apartment 24, Block A, Belmont Hall, Dublin 1, D01KX452 Bed · 1 Bath · Apartment
Daft ID: 16200905


