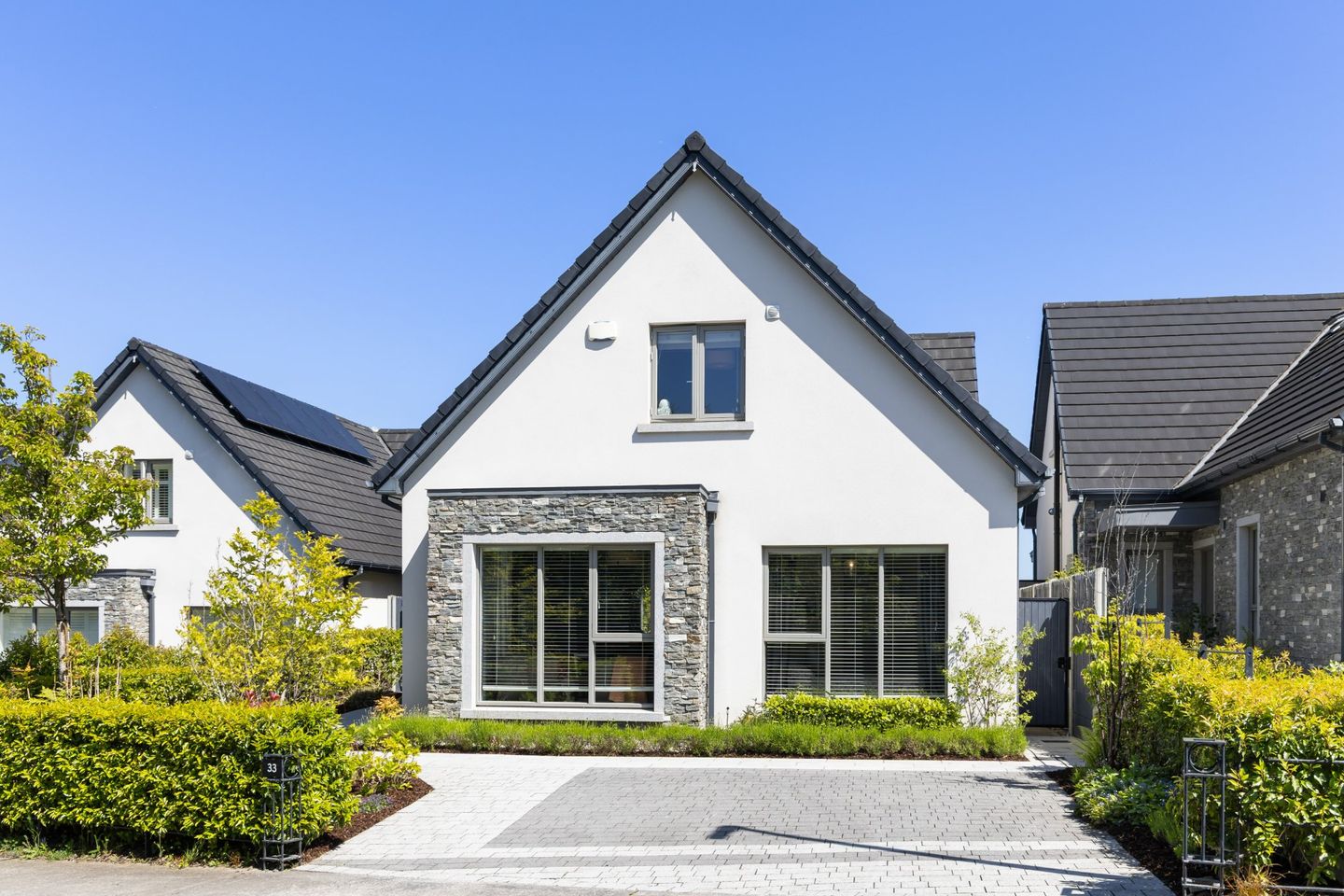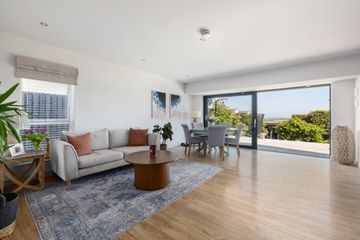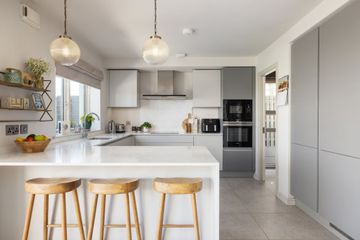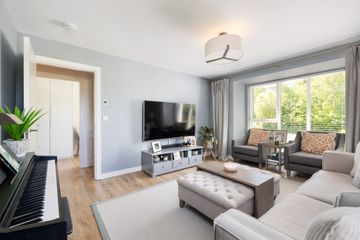



33 Glenheron Walk, Greystones, Co Wicklow, A63NW10
€925,000
- Price per m²:€5,980
- Estimated Stamp Duty:€9,250
- Selling Type:By Private Treaty
- BER No:111105235
- Energy Performance:56.25 kWh/m2/yr
About this property
Highlights
- Special Features
- Stunning sea views
- A2 rated BER
- Garden Room in use as home office / gym
- Ground floor double bedroom & full shower room
Description
33 Glenheron Walk is a stunning 4-bedroom dormer bungalow that offers a perfect combination of space, light, and modern living. With 154.7 sqm of living space and an A3 BER rating, it’s both an energy-efficient and comfortable home. Situated in a quiet, family-friendly cul-de-sac, this home enjoys picturesque views out to sea, while also being just a short distance from Greystones town and its scenic coastline. Upon entry, the bright entrance hall leads to a spacious living room, filled with natural light and offering plenty of room for family life. Towards the rear of the house, the open-plan kitchen/dining/family room is a real standout. It’s perfect for entertaining or simply enjoying time with the family. With high-quality finishes, plenty of storage, and a central island, this space makes both cooking and relaxing a joy. Large windows and sliding doors let you step right out into the low-maintenance garden, which is an ideal spot for outdoor meals or just soaking up the sun. On the ground floor, there’s also a well-sized bedroom that can easily be used as a guest room, office, or study, along with a handy guest WC with large shower. The modern kitchen, featuring integrated appliances, offers plenty of counter space and storage, making it both functional and stylish. Upstairs, you’ll find three additional bedrooms, including the main bedroom, which is complete with an en-suite and beautiful sea views. Rounding out upstairs are two bedrooms that are spacious and perfect for family or guests, and they share a contemporary family bathroom. The private rear garden is designed for ease, with minimal maintenance required while still offering a lovely space to relax or entertain. Whether it's for children to play or for peaceful outdoor evenings, it’s a great spot to unwind. At the far end of the garden is a well sized patio leading into a large Shomer-style garden room currently in use as an office/gym. There’s off-street parking for at least two cars at the front, and the property benefits from a side passage that provides extra storage and easy access. Set in the heart of Greystones, one of Wicklow’s most desirable coastal towns, 33 Glenheron Walk enjoys a peaceful setting with sea views and easy access to the town’s many amenities. From scenic beaches and coastal walks to cafés, restaurants, and the marina, Greystones offers a vibrant yet relaxed lifestyle. Excellent transport links, including the DART and regular bus services, make commuting straightforward, while a wide choice of schools, sports clubs, and leisure facilities add to its appeal for families. Entrance Hall: Wooden flooring, wall paneling, recessed lighting, access to large store room. Kitchen/Living/Dining Room: Glass panel with glass door to allow for natural light into hall, wood effect flooring, recessed lighting, newly fitted floor to ceiling sliding door, bespoke cabinetry, eye and floor level units in two tone, quartz counter tops, sink overlooking garden with sea views, integrated fridge and freezer, Siemens microwave and oven, under cabinet lighting, Siemens 4 ring induction hob, extractor fan, Siemens integrated dishwasher, pendant lighting over breakfast bar, tiled floor. Utility Room: Tiled floor, plumbed for washing machine and dryer, fitted shelving, gas boiler, access to side passage. Living Room: Dual aspect, wood effect, flooring, hillside views, TV point, box bay window. Bedroom 4: Large double, built in wardrobes, wall paneling, wood effect flooring, large picture window. Shower Room: Tiled floor, fully tiled walls, window, Villeroy & Bosch wash hand basin, large step in thermostat shower with screen door, extractor fan. Landing: Spot lighting, Velux window. Main Bedroom: Built in wardrobes, large picture window with stunning sea views, Velux windows, vanity table. En-Suite: Tiled floor, fully tiled, large step in thermostat shower, wash hand basin with drawers, fitted mirror with lighting above, bath. Bedroom 2: Double bedroom, large picture window with sea views built in wardrobes. Bedroom 3: Double to front, built in wardrobes. Garden: Extended patio area, laid in lawn with granite steps down to additional garden patio area that enjoys sunshine in the evening time, totally private with stunning sea views, out door plug sockets. side access on both sides that lead you to the front of the home where the is off street car parking and a selection of colourful plantings. Garden Room: Currently in use as a home office/gym, panoramic sea views, electric heating.
The local area
The local area
Sold properties in this area
Stay informed with market trends
Local schools and transport
Learn more about what this area has to offer.
School Name | Distance | Pupils | |||
|---|---|---|---|---|---|
| School Name | Greystones Community National School | Distance | 1.0km | Pupils | 411 |
| School Name | Delgany National School | Distance | 1.2km | Pupils | 207 |
| School Name | Kilcoole Primary School | Distance | 1.7km | Pupils | 575 |
School Name | Distance | Pupils | |||
|---|---|---|---|---|---|
| School Name | St Laurence's National School | Distance | 1.9km | Pupils | 673 |
| School Name | St Brigid's National School | Distance | 2.4km | Pupils | 389 |
| School Name | St Patrick's National School | Distance | 2.5km | Pupils | 407 |
| School Name | St Kevin's National School | Distance | 2.5km | Pupils | 458 |
| School Name | Greystones Educate Together National School | Distance | 2.9km | Pupils | 441 |
| School Name | Gaelscoil Na Gcloch Liath | Distance | 2.9km | Pupils | 256 |
| School Name | Woodstock Educate Together National School | Distance | 4.8km | Pupils | 117 |
School Name | Distance | Pupils | |||
|---|---|---|---|---|---|
| School Name | Greystones Community College | Distance | 780m | Pupils | 630 |
| School Name | St David's Holy Faith Secondary | Distance | 2.4km | Pupils | 772 |
| School Name | Colaiste Chraobh Abhann | Distance | 2.9km | Pupils | 774 |
School Name | Distance | Pupils | |||
|---|---|---|---|---|---|
| School Name | Temple Carrig Secondary School | Distance | 3.1km | Pupils | 946 |
| School Name | St. Kilian's Community School | Distance | 7.5km | Pupils | 417 |
| School Name | Pres Bray | Distance | 7.6km | Pupils | 649 |
| School Name | Loreto Secondary School | Distance | 8.2km | Pupils | 735 |
| School Name | St Thomas' Community College | Distance | 8.6km | Pupils | 14 |
| School Name | North Wicklow Educate Together Secondary School | Distance | 8.7km | Pupils | 325 |
| School Name | Coláiste Raithín | Distance | 8.9km | Pupils | 342 |
Type | Distance | Stop | Route | Destination | Provider | ||||||
|---|---|---|---|---|---|---|---|---|---|---|---|
| Type | Bus | Distance | 80m | Stop | Glenbrook Park | Route | L3 | Destination | The Nurseries | Provider | Go-ahead Ireland |
| Type | Bus | Distance | 160m | Stop | Three Trouts Bridge | Route | X1 | Destination | Kilcoole | Provider | Dublin Bus |
| Type | Bus | Distance | 160m | Stop | Three Trouts Bridge | Route | L3 | Destination | Glenbrook Park | Provider | Go-ahead Ireland |
Type | Distance | Stop | Route | Destination | Provider | ||||||
|---|---|---|---|---|---|---|---|---|---|---|---|
| Type | Bus | Distance | 160m | Stop | Three Trouts Bridge | Route | X2 | Destination | Newcastle | Provider | Dublin Bus |
| Type | Bus | Distance | 210m | Stop | Glenbrook Park | Route | L3 | Destination | Glenbrook Park | Provider | Go-ahead Ireland |
| Type | Bus | Distance | 210m | Stop | Glenbrook Park | Route | L3 | Destination | The Nurseries | Provider | Go-ahead Ireland |
| Type | Bus | Distance | 330m | Stop | Three Trouts Bridge | Route | X1 | Destination | Hawkins Street | Provider | Dublin Bus |
| Type | Bus | Distance | 330m | Stop | Three Trouts Bridge | Route | L3 | Destination | The Nurseries | Provider | Go-ahead Ireland |
| Type | Bus | Distance | 330m | Stop | Three Trouts Bridge | Route | X2 | Destination | Hawkins Street | Provider | Dublin Bus |
| Type | Bus | Distance | 470m | Stop | Farrankelly | Route | X2 | Destination | Hawkins Street | Provider | Dublin Bus |
Your Mortgage and Insurance Tools
Check off the steps to purchase your new home
Use our Buying Checklist to guide you through the whole home-buying journey.
Budget calculator
Calculate how much you can borrow and what you'll need to save
A closer look
BER Details
BER No: 111105235
Energy Performance Indicator: 56.25 kWh/m2/yr
Statistics
- 30/09/2025Entered
- 2,611Property Views
- 4,256
Potential views if upgraded to a Daft Advantage Ad
Learn How
Similar properties
€850,000
26 The Avenue, Bellevue, Delgany, Delgany, Co. Wicklow, A63C2V44 Bed · 3 Bath · Semi-D€895,000
8 Redford Court, Greystones, Co. Wicklow, A63A4064 Bed · 3 Bath · Detached€975,000
1 La Touche Park, Greystones, Greystones, Co. Wicklow, A63YX754 Bed · 3 Bath · Detached€995,000
18 The Pier, Marina Village, Greystones, Co. Wicklow, A63T2624 Bed · 3 Bath · Semi-D
€1,050,000
Trafalgar Cottage, Trafalgar Road, Greystones, Co Wicklow, A63N2274 Bed · 3 Bath · Semi-D€1,075,000
Tripleton House, Bellevue Road, Greystones, Co. Wicklow, A63VF834 Bed · 3 Bath · Semi-D€1,100,000
10 Hazelwood, Kilpedder, Co Wicklow, Kilpedder, Co. Wicklow, A63VF974 Bed · 3 Bath · Detached€1,150,000
25 Church View, Eden Gate, Delgany, Co Wicklow, A63AR285 Bed · 3 Bath · Detached€1,200,000
74 Applewood Heights, Greystones, Delgany, Co. Wicklow, A63KF584 Bed · 2 Bath · Detached€1,200,000
Springmount House, Church Road, Greystones, Co Wicklow, A63AH595 Bed · 3 Bath · Terrace€1,300,000
5 The Strand, Marina Village, Greystones, Co. Wicklow, A63P2994 Bed · 4 Bath · Semi-D€1,300,000
Rossgarragh, New Road, Greystones, Co.Wicklow, A63K4664 Bed · 4 Bath · Detached
Daft ID: 15739590


