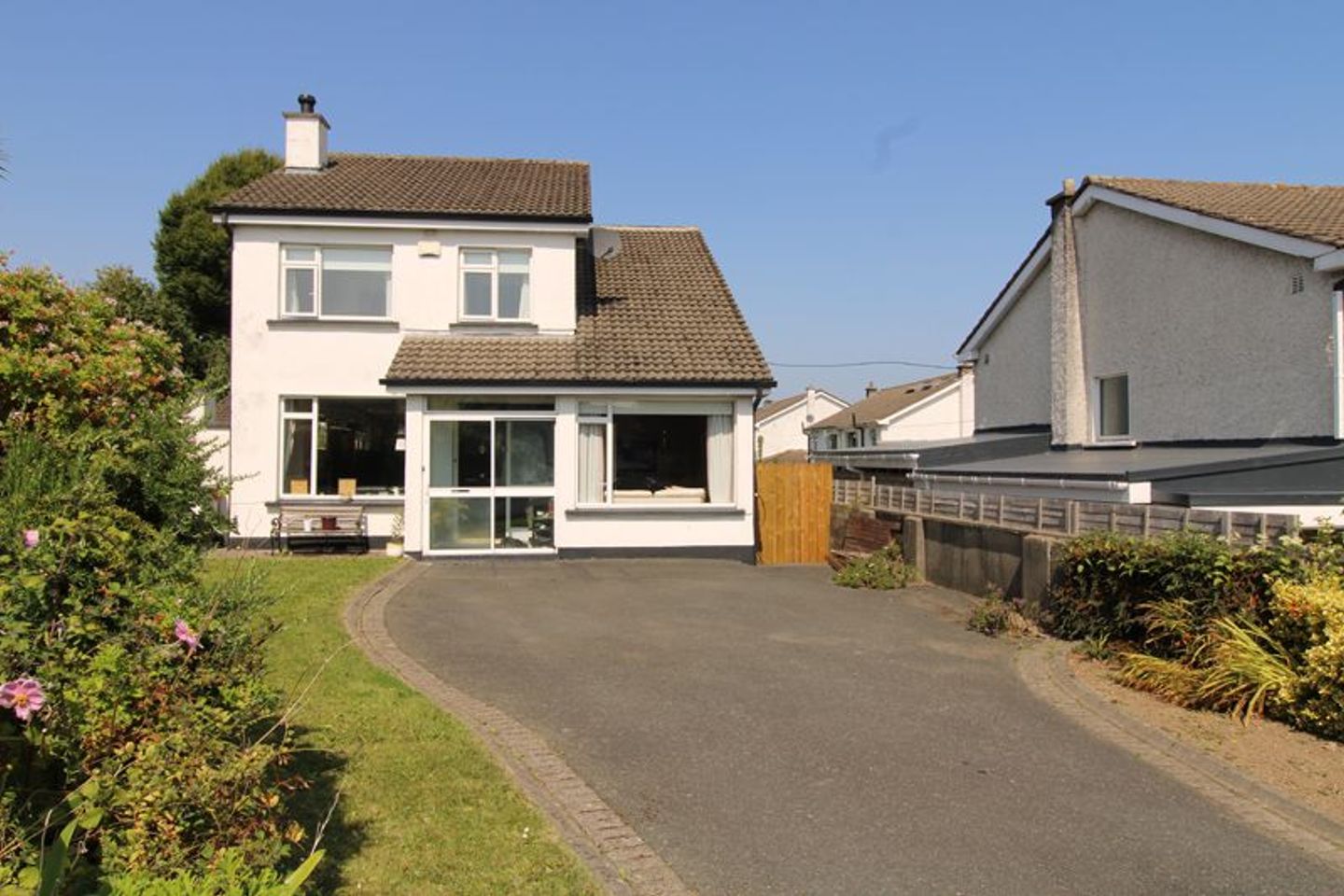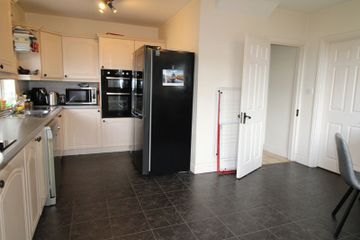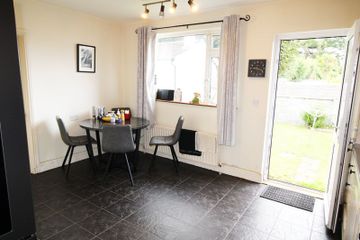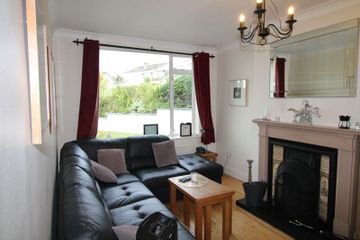



74 Applewood Heights, Greystones, Delgany, Co. Wicklow, A63KF58
€1,050,000
- Price per m²:€8,678
- Estimated Stamp Duty:€11,000
- Selling Type:By Private Treaty
About this property
Highlights
- PRISTINE LOCATION IN MATURE RESIDENTIAL AREA
- DETATCHED FOUR BEDROOMED RESIDENCE C.121 SQ.M. FLOOR AREA
- FULL PLANNING PERMISSION: PLANNING REFERENCE 2360431 FOR SPLIT LEVEL RESIDENCE C. 140 SQ.M. FLOOR AREA
- ELEVATED SITE WITH VIEWS OVER GREYSTONES AND SEA
Description
DETATCHED RESIDENCE WITH FULL PLANNING PERMISSION FOR AN ARCHITECT DESIGNED SPLIT LEVEL RESIDENCE Applewood Heights is a mature Residential Development close to Greystones Town Centre, the Harbour, a choice of Supermarkets First and Second level Schools etc. The Two Storey Residence facing onto an open green area has the benefit of a spacious elevated side garden that comes with Full Planning for a Three Bedroomed dwelling. Porch 1.7m x 1.4m leading to Entrance Hall 5.7m x 1.7m tiled floor under stairs. Cloaks Cupboard Lounge/ Dining Room 8.5m x 3.1m timber floor attractive open fireplace with tiled insert, cast iron surround. Dining Area with SLIDING DOORS TO PATIO Kitchen/ Breakfast Room 4.4m x 3m plus 2.3m x 1.90m L Shaped. Range of high and low level fitted units. Fitted worktop and sink unit, hob and extractor fan. Double oven. Plumbed for dishwasher. Tiled floor. DOOR TO REAR Office/Playroom 4.8m x 2.50m STAIRS TO LANDING Bedroom 1 3.7m x 2.5m built-in wardrobe Bedroom 2 3.6m x 2.5m Built-in wardrobe Bedroom 3 3.7m x 3.2m boarded floor. Built-in wardrobe Bedroom 4 5m x 3.1m with extensive built-in wardrobes. ENSUITE: 2.3m x 1.4m fully tiled, shower with electric shower, W.C. and W.H.B. electrical towel rail Bathroom 2m x 1.8m tiled walls, bath with shower attachment, W.C. and W.H.B. PROPOSED HOUSE WITH FULL PLANNING: Upper Ground Floor comprising: Spacious Kitchen/Living/Dining Room Guest W.C. Utility, Master Bedroom with Ensuite Lower Ground Floor comprising: Two Double Bedrooms Bathroom Storage Area. Two Onsite Parking Spaces Secure Boundaries ensuring Privacy and Seclusion Outside: Tarmac front with ample Off Street Parking Side entrance to Side and Rear Patio Garage/Store: 5.8m x 5.1m Steps up to spacious side garden with Full Planning Permission for a Three Bedroomed Dwelling Services: Mains Water Mains Electricity Mains Sewerage Oil Fired Central Heating
Standard features
The local area
The local area
Sold properties in this area
Stay informed with market trends
Local schools and transport

Learn more about what this area has to offer.
School Name | Distance | Pupils | |||
|---|---|---|---|---|---|
| School Name | St Laurence's National School | Distance | 440m | Pupils | 673 |
| School Name | Gaelscoil Na Gcloch Liath | Distance | 680m | Pupils | 256 |
| School Name | Greystones Educate Together National School | Distance | 680m | Pupils | 441 |
School Name | Distance | Pupils | |||
|---|---|---|---|---|---|
| School Name | St Kevin's National School | Distance | 770m | Pupils | 458 |
| School Name | St Patrick's National School | Distance | 1.1km | Pupils | 407 |
| School Name | Delgany National School | Distance | 1.4km | Pupils | 207 |
| School Name | St Brigid's National School | Distance | 1.4km | Pupils | 389 |
| School Name | Greystones Community National School | Distance | 1.7km | Pupils | 411 |
| School Name | Kilcoole Primary School | Distance | 4.0km | Pupils | 575 |
| School Name | Kilmacanogue National School | Distance | 4.5km | Pupils | 224 |
School Name | Distance | Pupils | |||
|---|---|---|---|---|---|
| School Name | Temple Carrig Secondary School | Distance | 900m | Pupils | 946 |
| School Name | St David's Holy Faith Secondary | Distance | 1.5km | Pupils | 772 |
| School Name | Greystones Community College | Distance | 1.6km | Pupils | 630 |
School Name | Distance | Pupils | |||
|---|---|---|---|---|---|
| School Name | Colaiste Chraobh Abhann | Distance | 5.1km | Pupils | 774 |
| School Name | St. Kilian's Community School | Distance | 5.3km | Pupils | 416 |
| School Name | Pres Bray | Distance | 5.3km | Pupils | 649 |
| School Name | Loreto Secondary School | Distance | 5.9km | Pupils | 735 |
| School Name | St Thomas' Community College | Distance | 6.3km | Pupils | 14 |
| School Name | North Wicklow Educate Together Secondary School | Distance | 6.5km | Pupils | 325 |
| School Name | Coláiste Raithín | Distance | 6.7km | Pupils | 342 |
Type | Distance | Stop | Route | Destination | Provider | ||||||
|---|---|---|---|---|---|---|---|---|---|---|---|
| Type | Bus | Distance | 250m | Stop | Beechbrook Park | Route | L3 | Destination | The Nurseries | Provider | Go-ahead Ireland |
| Type | Bus | Distance | 260m | Stop | Seagreen Park | Route | L3 | Destination | Glenbrook Park | Provider | Go-ahead Ireland |
| Type | Bus | Distance | 270m | Stop | Seagreen Park | Route | L3 | Destination | The Nurseries | Provider | Go-ahead Ireland |
Type | Distance | Stop | Route | Destination | Provider | ||||||
|---|---|---|---|---|---|---|---|---|---|---|---|
| Type | Bus | Distance | 450m | Stop | Church Lane | Route | L2 | Destination | Bray Station | Provider | Go-ahead Ireland |
| Type | Bus | Distance | 450m | Stop | Church Lane | Route | L1 | Destination | Bray Station | Provider | Go-ahead Ireland |
| Type | Bus | Distance | 460m | Stop | Church Lane | Route | L1 | Destination | Newtownmountkennedy | Provider | Go-ahead Ireland |
| Type | Bus | Distance | 460m | Stop | Church Lane | Route | L2 | Destination | Newcastle | Provider | Go-ahead Ireland |
| Type | Bus | Distance | 490m | Stop | Eastmount Gardens | Route | L3 | Destination | The Nurseries | Provider | Go-ahead Ireland |
| Type | Bus | Distance | 540m | Stop | Eastmount Gardens | Route | L3 | Destination | Glenbrook Park | Provider | Go-ahead Ireland |
| Type | Bus | Distance | 570m | Stop | Greystones Sc | Route | L1 | Destination | Newtownmountkennedy | Provider | Go-ahead Ireland |
Your Mortgage and Insurance Tools
Check off the steps to purchase your new home
Use our Buying Checklist to guide you through the whole home-buying journey.
Budget calculator
Calculate how much you can borrow and what you'll need to save
BER Details
Statistics
- 16/08/2025Entered
- 7,197Property Views
- 11,731
Potential views if upgraded to a Daft Advantage Ad
Learn How
Similar properties
€995,000
18 The Pier, Marina Village, Greystones, Co. Wicklow, A63T2624 Bed · 3 Bath · Semi-D€1,065,000
3 Downshill Woods, Willow Grove, Delgany, Co. Wicklow, A63N6355 Bed · 3 Bath · Detached€1,150,000
Annaleigh, The Grove, Geystones, Co Wicklow, A63N8R24 Bed · 2 Bath · Detached€1,150,000
Farmleigh, The Grove, Greystones, Co Wicklow, A63N2C74 Bed · 2 Bath · Detached
€1,150,000
25 Church View, Eden Gate, Delgany, Co Wicklow, A63AR285 Bed · 3 Bath · Detached€1,195,000
Thornvale (House + Mews), Sunnybank, Kilpedder, Co. Wicklow, A63NA726 Bed · 6 Bath · Detached€1,200,000
Springmount House, Church Road, Greystones, Co Wicklow, A63AH595 Bed · 3 Bath · Terrace€1,300,000
Rossgarragh, New Road, Greystones, Co.Wicklow, A63K4664 Bed · 4 Bath · Detached€1,350,000
No. 19 , Struan Hill, Struan Hill, Delgany, Co. Wicklow4 Bed · 4 Bath · Detached€1,390,000
Carraig Liath, Killincarrig, Greystones, Co Wicklow, A63NX485 Bed · 3 Bath · Detached€1,395,000
34 Woodlands, Greystones, Co. Wicklow, A63XH265 Bed · 4 Bath · Detached€1,450,000
Kilmurry Grove, Kilmacanogue, Co. Wicklow, A98HR224 Bed · 4 Bath · Detached
Daft ID: 16261664

