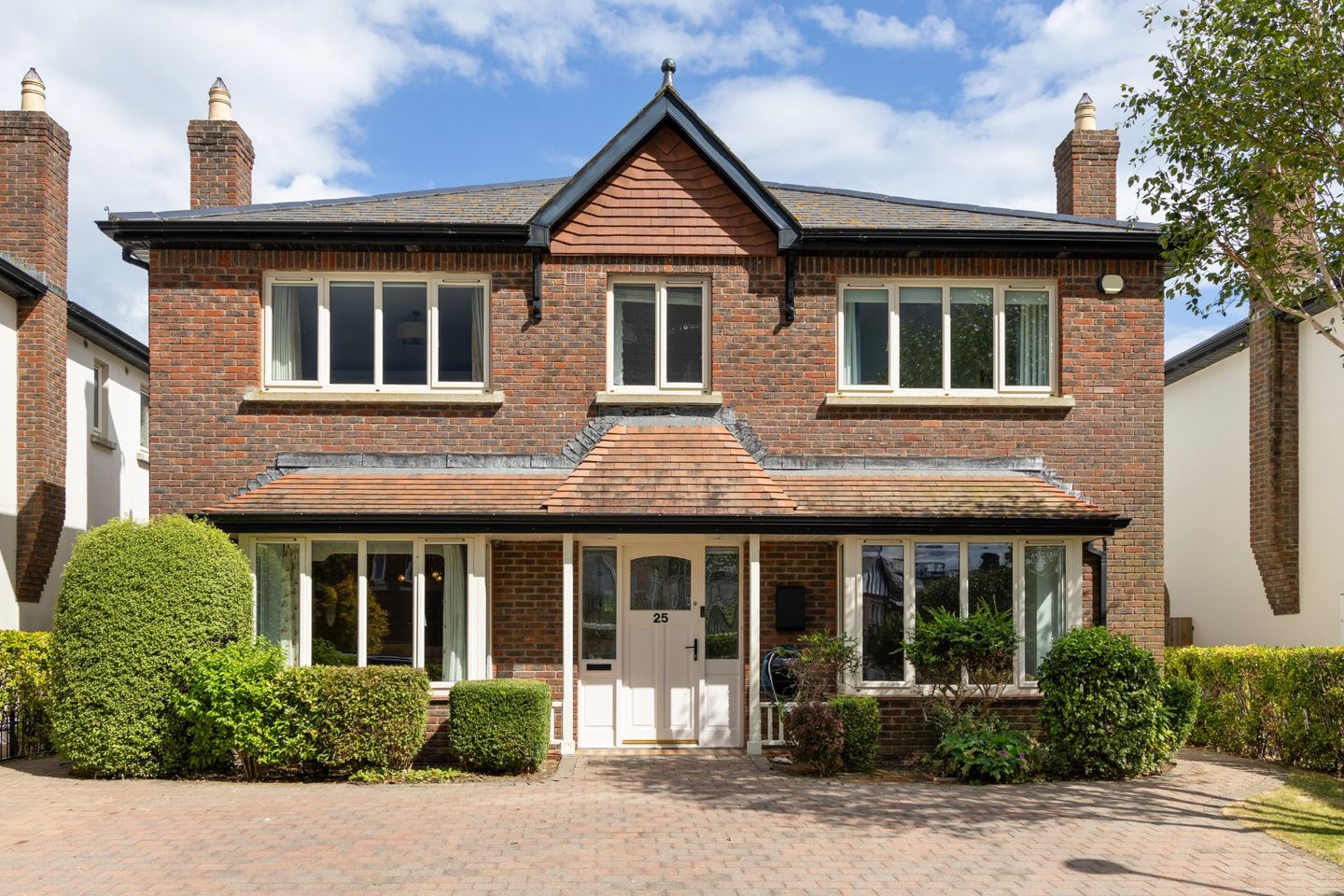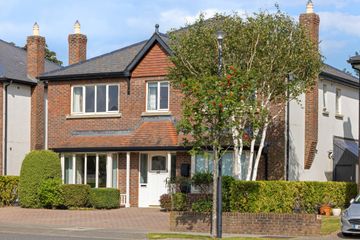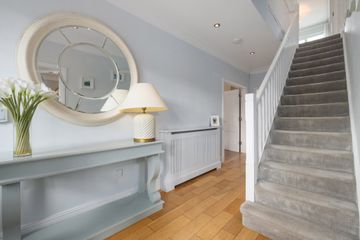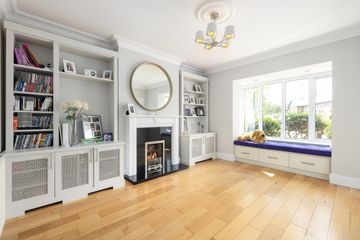



25 Church View, Eden Gate, Delgany, Co Wicklow, A63AR28
€1,150,000
- Price per m²:€4,999
- Estimated Stamp Duty:€13,000
- Selling Type:By Private Treaty
- BER No:118736396
- Energy Performance:144.01 kWh/m2/yr
About this property
Highlights
- Overlooking open green space ideal for those with children
- Delightful mountain and hillside views from bedrooms to the front
- Ready to walk into spacious home
- Exceptionally private rear garden
- Two en-suites
Description
25 Church View is a beautifully presented five-bedroom detached family home, perfectly positioned within the sought-after Eden Gate development in Delgany. Extending to 230 sqm / 2,475 sqft approx. this Cosgave built home combines a practical layout with bright, well-proportioned rooms and an inviting east-facing landscaped back garden, making it an ideal choice for families who value both comfort and convenience. The ground floor accommodation is both versatile and welcoming, with a natural flow between its reception spaces. The gracious entrance hall opens into two spacious front-facing reception rooms, one of which serves beautifully as a formal living room with double folding doors leading to a family room looking out on to the rear, while the other offers flexibility as a sitting room, playroom, study, or cosy family lounge. At the rear, the open-plan kitchen connects seamlessly to a sunroom, currently used as a dining area, which looks out to the back garden, with access to two patios and is bathed in natural light throughout the day. This inviting space is the true heart of the home, perfect for entertaining guests or enjoying family meals together. A separate, generously sized utility room provides practicality and offers a side door entrance allowing the space to double as a boot room, while a guest WC adds convenience for everyday living. Altogether, the ground floor strikes an ideal balance between open-plan family living and more intimate, adaptable rooms. Upstairs, the sense of space and light continues. The peaceful main bedroom is a private retreat, complete with an en-suite bathroom and a generous walk-in wardrobe, providing excellent storage and a touch of luxury. The second double bedroom also features its own en-suite, making it ideal for older children, teenagers, or guests who may appreciate additional privacy. Three further bedrooms provide plenty of flexibility, whether as children’s rooms, a home office, or a hobby room, while each benefit from fitted wardrobes. A large family bathroom completes the accommodation on this level, ensuring that the home works perfectly for the demands of modern family living. The thoughtful layout means that every member of the household can enjoy both shared and private spaces, making the upstairs as practical as it is inviting, while enjoying the utmost degree of privacy. The Eden Gate Centre at the entrance provides an array of local shops and facilities including The Park Academy Creche. Delgany & Greystones, with their enviable range of amenities, are just minutes away. These include schools, shops, eateries, pubs and churches. Sporting and leisure facilities abound and include coastal walks, beaches, two golf clubs, rugby, GAA, soccer and tennis clubs, athletic tracks and the Shoreline gym and swimming pool. For commuting, there is direct access to the N11 leading to the M50, numerous bus routes, and a Greystones DART station/park and ride facility. Viewing is by appointment and can be arranged through the MySherryFitz app or contacting the Greystones office on (01) 2874005. Veranda with tiled floor. Entrance Hall – Decorative ceiling cornicing recessed down lighting, radiator cabinet & solid oak flooring. Cloakroom – Having WC and pedestal wash hand basin. Coat hooks and tile floor. Front Living Room- Box bay window, feature porthole window to the side, decorative ceiling coving and centre rose, marble fireplace with granite inset, hearth and log effect gas fire. Solid oak flooring and surround sound speakers. Double folding doors to: Family Room – Ceiling coving and centre rose. Granite fireplace with gas fire insert. Solid oak flooring and sliding doors to patio. Surround sound speakers. Door to: Kitchen/Dining Room – Comprehensive range of fitted hand painted floor and wall mounted cabinetry, incorporating integrated fridge freezer. Bosch double ovens, microwave and dish washer. Generous work surfaces, double bowl sink. 5 ring gas hob and extractor. Large centre island with feature overhead lamps, integrated wine rack, storage press and granite top. Timber radiator covers, timber wall panelling, two sets of double doors to the patios either side of the dining area. Tile flooring throughout Utility Room – Floor and eye level cabinets, shelf storage and shoe rack. Sink unit. Provision for washer and dryer. Door to covered side passageway. Sitting Room – Ceiling coving, centre rose, box bay window with window seat and under storage. Twin built in alcove infotainment, shelving and storage units. Landing – Large Velux light well and access to attic. Radiator cover. Shelved Hot Press Bedroom 1 – Stunning views of Sugarloaf and Downs Hill of Scots Pines, bank of fitted wardrobes, drawers and vanity unit. Also, large Walk in Wardrobe. Ensuite – Extensively tiled walls, tile floor, WC, wash hand basin, step in shower with pump shower head. Recessed ceiling speakers. Downlighters. Bedroom 2 – Overlooking the front with views of Sugarloaf, Coolagad and over to Bray Head. Fitted wardrobes and drawer unit. Ensuite – Step in shower with pump shower attachment, WC and wash hand basin, downlighters. Family Bathroom – Tile floor and extensively tiled walls, step in shower with power shower, bath with shower attachment, WC, WHB. Vanity mirrors and heated towel rail, downlighters and ceiling speakers. Bedroom 3 – Looking over the back garden. Wall of fitted wardrobes Bedroom 4 – Overlooking the rear garden, fitted wardrobes. Bedroom 5 – Fitted wardrobes Outside – The back garden is cleverly subdivided to provide a dedicated dog area. Twin granite patios either side of the dining area and in front of the family room. Mainly in lawn there is also a sheltered patio at the end of the garden. The garden has magnificent atmospheric with nighttime illumination. Outside security lights at rear. Two gated covered side passageways providing secure storage. Large open plan front garden with cobble lock driveway having space for up to 4 cars bordered by mature hedging, shrubbery beds and a silver birch tree. The management company maintains the front garden. EV Charger
The local area
The local area
Sold properties in this area
Stay informed with market trends
Local schools and transport

Learn more about what this area has to offer.
School Name | Distance | Pupils | |||
|---|---|---|---|---|---|
| School Name | Delgany National School | Distance | 970m | Pupils | 207 |
| School Name | Greystones Community National School | Distance | 1.1km | Pupils | 411 |
| School Name | St Laurence's National School | Distance | 1.7km | Pupils | 673 |
School Name | Distance | Pupils | |||
|---|---|---|---|---|---|
| School Name | Kilcoole Primary School | Distance | 1.9km | Pupils | 575 |
| School Name | St Brigid's National School | Distance | 2.4km | Pupils | 389 |
| School Name | St Kevin's National School | Distance | 2.5km | Pupils | 458 |
| School Name | St Patrick's National School | Distance | 2.5km | Pupils | 407 |
| School Name | Greystones Educate Together National School | Distance | 2.8km | Pupils | 441 |
| School Name | Gaelscoil Na Gcloch Liath | Distance | 2.8km | Pupils | 256 |
| School Name | Woodstock Educate Together National School | Distance | 4.8km | Pupils | 117 |
School Name | Distance | Pupils | |||
|---|---|---|---|---|---|
| School Name | Greystones Community College | Distance | 790m | Pupils | 630 |
| School Name | St David's Holy Faith Secondary | Distance | 2.4km | Pupils | 772 |
| School Name | Temple Carrig Secondary School | Distance | 3.0km | Pupils | 946 |
School Name | Distance | Pupils | |||
|---|---|---|---|---|---|
| School Name | Colaiste Chraobh Abhann | Distance | 3.0km | Pupils | 774 |
| School Name | St. Kilian's Community School | Distance | 7.3km | Pupils | 416 |
| School Name | Pres Bray | Distance | 7.5km | Pupils | 649 |
| School Name | Loreto Secondary School | Distance | 8.1km | Pupils | 735 |
| School Name | St Thomas' Community College | Distance | 8.5km | Pupils | 14 |
| School Name | North Wicklow Educate Together Secondary School | Distance | 8.6km | Pupils | 325 |
| School Name | Coláiste Raithín | Distance | 8.8km | Pupils | 342 |
Type | Distance | Stop | Route | Destination | Provider | ||||||
|---|---|---|---|---|---|---|---|---|---|---|---|
| Type | Bus | Distance | 190m | Stop | Three Trouts Bridge | Route | L3 | Destination | Glenbrook Park | Provider | Go-ahead Ireland |
| Type | Bus | Distance | 190m | Stop | Three Trouts Bridge | Route | X1 | Destination | Kilcoole | Provider | Dublin Bus |
| Type | Bus | Distance | 190m | Stop | Three Trouts Bridge | Route | X2 | Destination | Newcastle | Provider | Dublin Bus |
Type | Distance | Stop | Route | Destination | Provider | ||||||
|---|---|---|---|---|---|---|---|---|---|---|---|
| Type | Bus | Distance | 210m | Stop | Glenbrook Park | Route | L3 | Destination | The Nurseries | Provider | Go-ahead Ireland |
| Type | Bus | Distance | 270m | Stop | Three Trouts Bridge | Route | X1 | Destination | Hawkins Street | Provider | Dublin Bus |
| Type | Bus | Distance | 270m | Stop | Three Trouts Bridge | Route | L3 | Destination | The Nurseries | Provider | Go-ahead Ireland |
| Type | Bus | Distance | 270m | Stop | Three Trouts Bridge | Route | X2 | Destination | Hawkins Street | Provider | Dublin Bus |
| Type | Bus | Distance | 330m | Stop | Glenbrook Park | Route | L3 | Destination | The Nurseries | Provider | Go-ahead Ireland |
| Type | Bus | Distance | 330m | Stop | Glenbrook Park | Route | L3 | Destination | Glenbrook Park | Provider | Go-ahead Ireland |
| Type | Bus | Distance | 410m | Stop | Mill Grove | Route | L3 | Destination | The Nurseries | Provider | Go-ahead Ireland |
Your Mortgage and Insurance Tools
Check off the steps to purchase your new home
Use our Buying Checklist to guide you through the whole home-buying journey.
Budget calculator
Calculate how much you can borrow and what you'll need to save
A closer look
BER Details
BER No: 118736396
Energy Performance Indicator: 144.01 kWh/m2/yr
Statistics
- 09/10/2025Entered
- 11,806Property Views
- 19,244
Potential views if upgraded to a Daft Advantage Ad
Learn How
Similar properties
€1,065,000
3 Downshill Woods, Willow Grove, Delgany, Co. Wicklow, A63N6355 Bed · 3 Bath · Detached€1,195,000
Thornvale (House + Mews), Sunnybank, Kilpedder, Co. Wicklow, A63NA726 Bed · 6 Bath · Detached€1,200,000
Springmount House, Church Road, Greystones, Co Wicklow, A63AH595 Bed · 3 Bath · Terrace€1,390,000
Carraig Liath, Killincarrig, Greystones, Co Wicklow, A63NX485 Bed · 3 Bath · Detached
€1,395,000
34 Woodlands, Greystones, Co. Wicklow, A63XH265 Bed · 4 Bath · Detached€1,599,000
Castleview, Killincarrig Village, Delgany, Co. Wicklow, A63VY196 Bed · 4 Bath · Detached€1,800,000
Oakfield, Bellevue Demesne, Delgany, Delgany, Co. Wicklow, A63V9785 Bed · 4 Bath · Detached€1,895,000
Rockfalls House, Kindlestown Upper, Delgany, Co. Wicklow, A63RP045 Bed · 5 Bath · Detached€1,950,000
1 Glenair Manor, Delgany, Delgany, Co. Wicklow, A63RH795 Bed · 4 Bath · Detached€1,975,000
Struan Hill House, Struan Hill, Delgany, Co. Wicklow., A63V0H15 Bed · 5 Bath · Detached€1,985,000
Craglands, Portland Road North, The Burnaby, Greystones, Co Wicklow, A63NA485 Bed · 3 Bath · Detached€2,850,000
The Downs House, Glen Of The Downs, Delgany, County Wicklow, A63PY505 Bed · 3 Bath · Detached
Daft ID: 16209936

