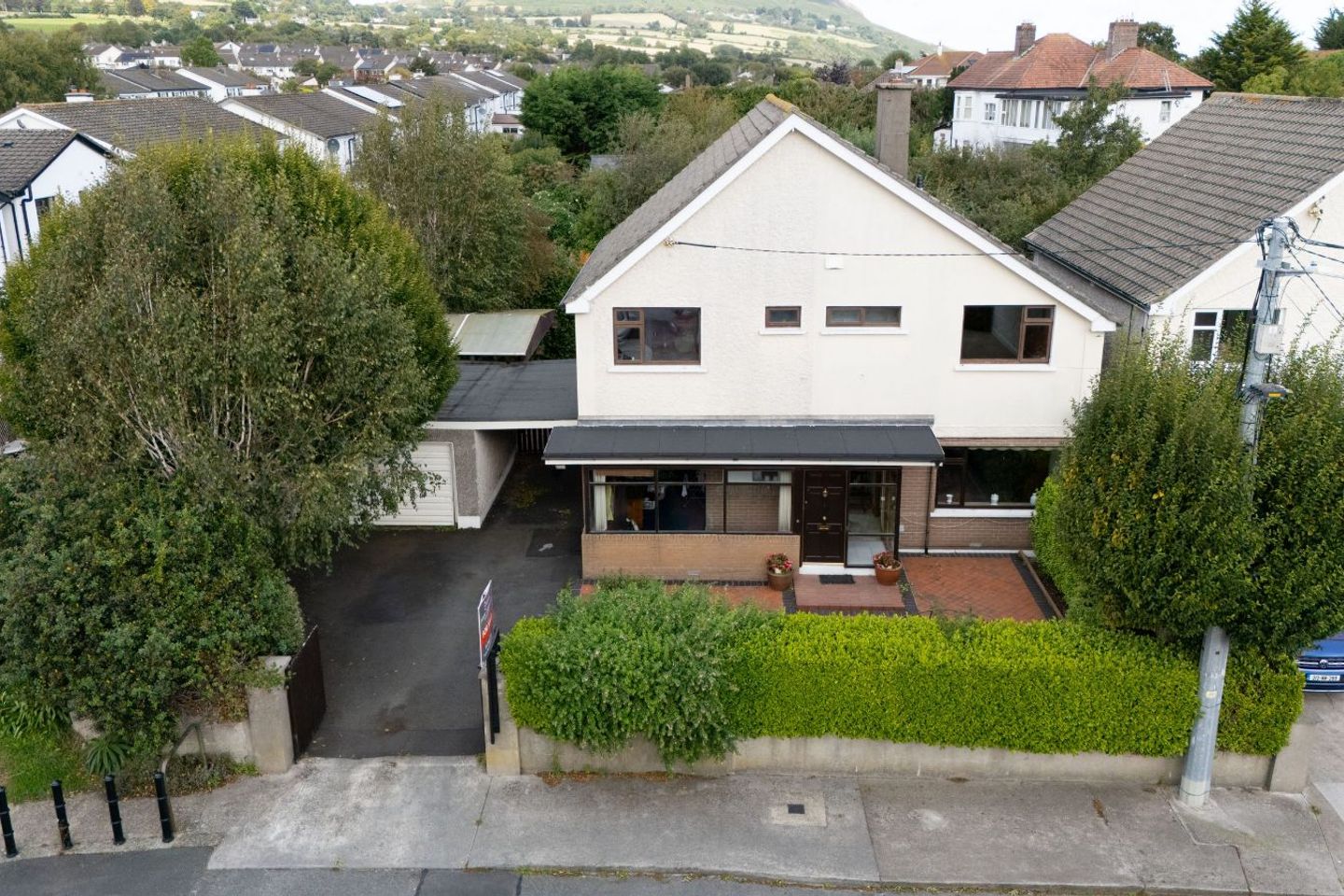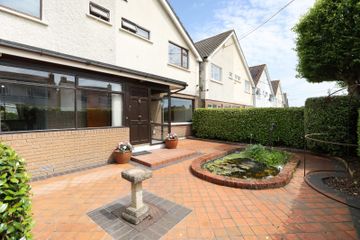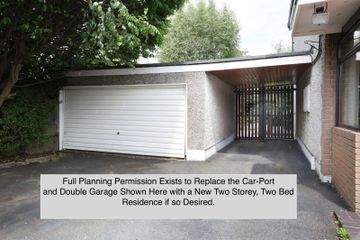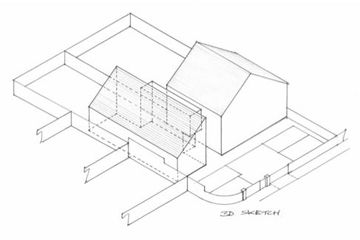



1 La Touche Park, Greystones, Greystones, Co. Wicklow, A63YX75
€975,000
- Price per m²:€5,909
- Estimated Stamp Duty:€9,750
- Selling Type:By Private Treaty
- BER No:101179398
- Energy Performance:353.2 kWh/m2/yr
About this property
Highlights
- End-of-terrace corner site with green area to the side
- Full planning permission for 2-storey side extension
- Bright, spacious interiors with flexible layout
- East-facing rear garden
- Ample off-street parking
Description
Nestled in the heart of Greystones, La Touche Park is a development of primarily detached family homes located off New Road approximately 500m from Church Road and Greystones Main Street. It is a quiet, private cul-de-sac within a mature development which offers a wonderful sense of privacy while remaining just a short stroll of the seafront/marina and the town itself. Number 1 La Touche Park is a superbly located, generously proportioned 4/5 bed, three bath detached residence. Originally designed as a five-bedroom house, the property represents a rare opportunity to create a dream home in a truly superb setting. While the house has been lovingly maintained over the years, it now offers discerning buyers the chance to put their own stamp on it and unlock its full potential. Occupying an enviable corner site at the end of a peaceful cul-de-sac, the property enjoys green open space to its left and a private, mature garden to the rear. The accommodation, extending to approx. 165sqm (1,780sq.ft) with an additional 40 sqm (430 sq.ft.) in the garage and car port, offers versatile living spaces and abundant natural light throughout. When you enter the property, the porch opens into a spacious hallway. To the left is a generous reception/recreation room, ideal as an office, playroom, or second sitting room. To the right, a large living/dining room spanning the front to the rear of the house is flooded with natural light from morning to evening. The kitchen, located at the rear, is fitted with an array of base and eye-level cabinetry and integrated appliances, while a separate utility room provides additional storage and access to the rear garden, perfectly positioned to capture the afternoon sun. A bath/shower room and under stairs storage complete the downstairs accommodation. The upstairs accommodation offers four spacious bedrooms. The master suite is particularly impressive, originally two separate rooms, now a beautifully proportioned space with built-in storage and ensuite bathroom. There are two further double bedrooms and a generous single, served by a large main bathroom. The large attic space spans the entire width of the house. The car port and double garage is to the left of the property. The driveway provides off-street parking for 3-4 cars, and the surrounding mature gardens offer a solid framework for landscaping enthusiasts. Development Potential For the investment minded, or those looking to extend the size of the current accommodation full planning permission exists to build a second, two storey residence with a generous garden immediately adjacent to the main house with plans available for inspection. In addition, the opportunity exists to convert the large attic space which covers the width of the entire house, into liveable accommodation, subject to planning permission. Combined, the opportunity to extend both upwards and to the side will enable the new owner to realise the full potential of this unique property. La Touche Park is a well-established, secure, friendly community of homes within strolling distance of Greystones Harbour and Village, renowned for its charming shops, cafes, restaurants, and seafront promenade. Enjoy early morning swims at The Cove Beach, afternoon strolls along the marina boardwalk, and weekends packed with leisure and sporting activities including tennis, sailing, rugby, GAA, soccer and bowling. There are several top-tier golf courses which include Greystones, Delgany, Druid's Heath, Powerscourt, and Bray. There are also excellent transport links in the area including Greystones DART Station located approximately 1.2 km from the property, or a 15-minute walk. Regular bus routes, and easy access to the N11 and M50 motorways. There are also a number of excellent primary and secondary schools in the area with St. Laurence’s, St. Kevin’s and St. Bridget’s and Gaelscoil na gCloch Liath primary schools within a short walk of the property. Greystone’s Educate Together national school are also close by as are St. David’s Holy Faith and Temple Carraig secondary schools. Number 1 La Touche Park offers not only a home but a lifestyle, blending the charm of a thriving coastal community with the facilities of a modern, active, friendly small town. Greystones has been recognized as a "World's Most Liveable Community" twice, in 2008 and 2021, at the LivCom Awards, winning gold in the population under 20,000 category. The accommodation is as follows: Ground Floor Porch: (1.35m x 1.84m) Hallway: (3.26m x 4.94m) Sitting Room/Recreation Room/Office space: (7.01m x 5.97m) Living Room: (3.63m x 8.15m) Kitchen/Dining Room: (8.85m x 6.53m) Utility Room: (2.57m x 5.35m) Guest w.c.: (1.36m x 1.87m) Upper Level Upstairs Landing: (3.92m x 2.88m) Bedroom 1: (2.49m x 3.75m) Bedroom 2: (2.49m x 4.41m) Bedroom 3: (3.32m x 3.36m) Bedroom 4: (Master) (3.60m x 8.23m) plus En suite: (1.83m x 1.65m) Main Bathroom: (2.41m x 2.64m) External Car Port: (3.0m x 4.90m) Garage: (4.65m x 5.14m) Total:40sqm The accommodation measures approximately 165sqm (1,780sq.ft). With car port and garage the total accommodation measures approximately 205sqm (2,206sq.ft.) For more information or to arrange a private viewing, please contact Clare Connolly Estate Agent today.
Standard features
The local area
The local area
Sold properties in this area
Stay informed with market trends
Local schools and transport

Learn more about what this area has to offer.
School Name | Distance | Pupils | |||
|---|---|---|---|---|---|
| School Name | St Kevin's National School | Distance | 310m | Pupils | 458 |
| School Name | St Patrick's National School | Distance | 520m | Pupils | 407 |
| School Name | Greystones Educate Together National School | Distance | 620m | Pupils | 441 |
School Name | Distance | Pupils | |||
|---|---|---|---|---|---|
| School Name | Gaelscoil Na Gcloch Liath | Distance | 720m | Pupils | 256 |
| School Name | St Brigid's National School | Distance | 940m | Pupils | 389 |
| School Name | St Laurence's National School | Distance | 1.4km | Pupils | 673 |
| School Name | Greystones Community National School | Distance | 2.0km | Pupils | 411 |
| School Name | Delgany National School | Distance | 2.2km | Pupils | 207 |
| School Name | St Andrews Bray | Distance | 4.5km | Pupils | 209 |
| School Name | New Court School | Distance | 4.5km | Pupils | 103 |
School Name | Distance | Pupils | |||
|---|---|---|---|---|---|
| School Name | Temple Carrig Secondary School | Distance | 610m | Pupils | 946 |
| School Name | St David's Holy Faith Secondary | Distance | 1.1km | Pupils | 772 |
| School Name | Greystones Community College | Distance | 2.1km | Pupils | 630 |
School Name | Distance | Pupils | |||
|---|---|---|---|---|---|
| School Name | Pres Bray | Distance | 4.8km | Pupils | 649 |
| School Name | St. Kilian's Community School | Distance | 5.1km | Pupils | 416 |
| School Name | Loreto Secondary School | Distance | 5.4km | Pupils | 735 |
| School Name | Colaiste Chraobh Abhann | Distance | 5.7km | Pupils | 774 |
| School Name | St Thomas' Community College | Distance | 5.8km | Pupils | 14 |
| School Name | North Wicklow Educate Together Secondary School | Distance | 5.9km | Pupils | 325 |
| School Name | Coláiste Raithín | Distance | 6.1km | Pupils | 342 |
Type | Distance | Stop | Route | Destination | Provider | ||||||
|---|---|---|---|---|---|---|---|---|---|---|---|
| Type | Bus | Distance | 270m | Stop | St Kevin's School | Route | 84n | Destination | Charlesland | Provider | Nitelink, Dublin Bus |
| Type | Bus | Distance | 270m | Stop | St Kevin's School | Route | L3 | Destination | Glenbrook Park | Provider | Go-ahead Ireland |
| Type | Bus | Distance | 280m | Stop | St Kevin's Ns | Route | L3 | Destination | The Nurseries | Provider | Go-ahead Ireland |
Type | Distance | Stop | Route | Destination | Provider | ||||||
|---|---|---|---|---|---|---|---|---|---|---|---|
| Type | Bus | Distance | 340m | Stop | Chapel Road | Route | X2 | Destination | Newcastle | Provider | Dublin Bus |
| Type | Bus | Distance | 340m | Stop | Chapel Road | Route | L1 | Destination | Newtownmountkennedy | Provider | Go-ahead Ireland |
| Type | Bus | Distance | 340m | Stop | Chapel Road | Route | 84n | Destination | Charlesland | Provider | Nitelink, Dublin Bus |
| Type | Bus | Distance | 340m | Stop | Chapel Road | Route | L3 | Destination | Glenbrook Park | Provider | Go-ahead Ireland |
| Type | Bus | Distance | 340m | Stop | Chapel Road | Route | X1 | Destination | Kilcoole | Provider | Dublin Bus |
| Type | Bus | Distance | 340m | Stop | Chapel Road | Route | L2 | Destination | Newcastle | Provider | Go-ahead Ireland |
| Type | Bus | Distance | 360m | Stop | Chapel Road | Route | L1 | Destination | Bray Station | Provider | Go-ahead Ireland |
Your Mortgage and Insurance Tools
Check off the steps to purchase your new home
Use our Buying Checklist to guide you through the whole home-buying journey.
Budget calculator
Calculate how much you can borrow and what you'll need to save
BER Details
BER No: 101179398
Energy Performance Indicator: 353.2 kWh/m2/yr
Statistics
- 14/11/2025Entered
- 4,765Property Views
- 7,767
Potential views if upgraded to a Daft Advantage Ad
Learn How
Similar properties
€895,000
Dlocmoor, Rathdown Road, Greystones, Co. Wicklow, A63A5824 Bed · 2 Bath · Bungalow€895,000
8 Redford Court, Greystones, Co. Wicklow, A63A4064 Bed · 3 Bath · Detached€935,000
5 Bedroom Detached , Convent Place, Convent Place , Convent Road , Delgany, Co. Wicklow5 Bed · 3 Bath · Detached€995,000
18 The Pier, Marina Village, Greystones, Co. Wicklow, A63T2624 Bed · 3 Bath · Semi-D
€1,000,000
25 Burnaby Park, Greystones, Co. Wicklow, A63VH026 Bed · 3 Bath · Detached€1,050,000
74 Applewood Heights, Greystones, Delgany, Co. Wicklow, A63KF584 Bed · 2 Bath · Detached€1,050,000
Trafalgar Cottage, Trafalgar Road, Greystones, Co Wicklow, A63N2274 Bed · 3 Bath · Semi-D€1,075,000
Tripleton House, Bellevue Road, Greystones, Co. Wicklow, A63VF834 Bed · 3 Bath · Semi-D€1,100,000
10 Hazelwood, Kilpedder, Co Wicklow, A63VF974 Bed · 3 Bath · Detached€1,150,000
3 Downshill Woods, Willow Grove, Delgany, Co. Wicklow, A63N6355 Bed · 3 Bath · Detached€1,150,000
25 Church View, Eden Gate, Delgany, Co Wicklow, A63AR285 Bed · 3 Bath · Detached€1,200,000
Springmount House, Church Road, Greystones, Co Wicklow, A63AH595 Bed · 3 Bath · Terrace
Daft ID: 16295840

