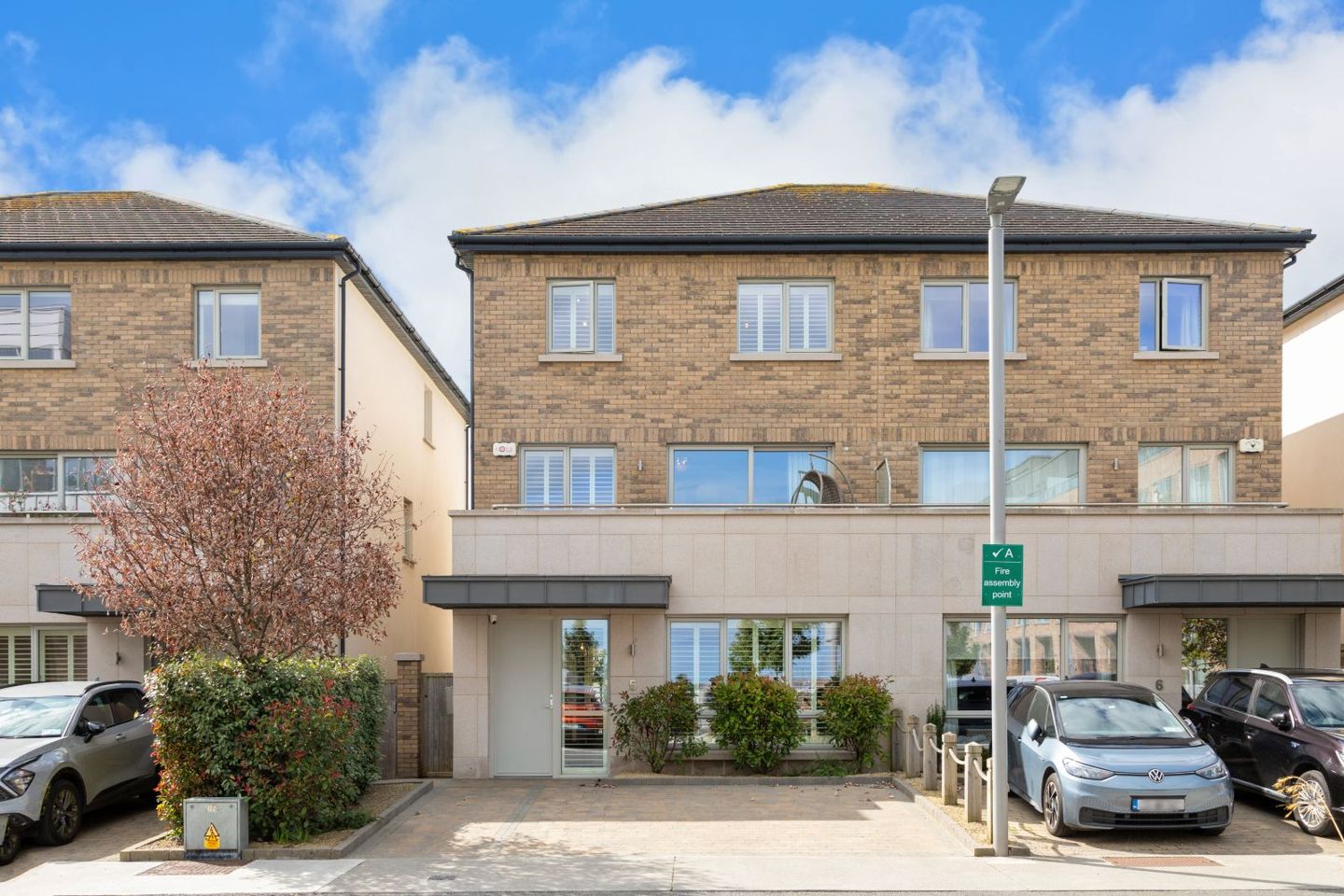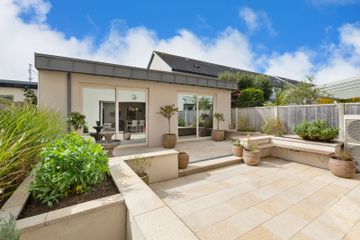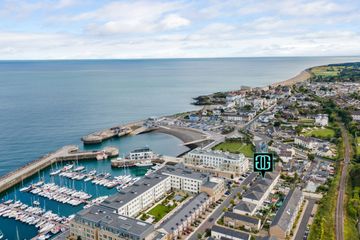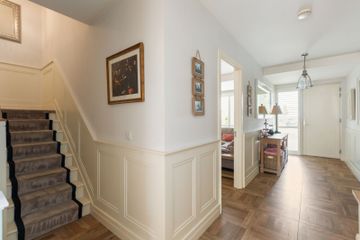



5 The Strand, Marina Village, Greystones, Co. Wicklow, A63P299
€1,300,000
- Selling Type:By Private Treaty
- BER No:109835603
About this property
Description
This stunning three storey four bedroom family home is ideally positioned within the highly desirable Greystones Marina Village. Number 5 The Strand is an exceptional spacious family home simply waiting to exceed ones expectations where unobstructed Marina and sea views, a private west facing rear garden and a showhouse like interior all await the future resident. This energy efficient house is A rated, comes with an electric car charger and features state of the art fittings, all mod cons and a lengthy list of special features. Extra storage comes in the form of bespoke hall and living room furniture. The real bonus is the architecturally designed purpose built garden room with matching mirrored sliding doors in the west facing professionally landscaped garden. The block built garden room comprises of a home office and separate utility room which stands proud in the professionally landscaped garden featuring bespoke garden seating and raised herb and flower beds. The interior resembles that of the original showhouse and one could be forgiven for thinking nobody lives in the house as perfectionist tendencies are evident both inside and out. The current owner has great taste and has lovingly maintained the property which was bought from new. There is an excellent balance between bedroom and living space as there are three reception rooms in total. Worthy of a second mention is the actual position of the house, right at the entrance of the development providing speedy access to the Marina, harbour, cove, beach and that all important morning coffee. The vibrant town of Greystones itself is a short hop, skip and jump away!!!!! The properties within the Marina were built approx. 8 years ago and have been exceptionally well maintained ever since. At the drawing board stage, the developers - Glenveagh Homes, focused on the theme of easy living, using high quality and innovative materials, delivering up modern, future proof housing not only aesthetically appealing but super energy efficient and extremely cost effective to run. Greystones is a vibrant town which is becoming increasingly popular- renowned for its sea swimming culture, award winning eateries and cafes, and the commute to Dublin made easy with quick access to Greystones Dart station (within walking distance) and the N11/M50 road network. The Marina itself is the deepest, newest, safest Marina on the east coast. The sailing club offers up summer social events and there are other thriving clubs such as diving, rowing, kayaking, angling and sea scouts. Living in the Marina development allows one to simply enjoy the nearby beaches and the pleasure of coastal living at its best. Special Features Energy efficient heat pump heating system Attractive Italian porcelain tiled flooring throughout downstairs Wall panelling throughout Bespoke fitted carpentry in hall and living room Shutterco Plantation shutters on all windows Electric fire in Livingroom All ceiling light fittings from House of lights Alarm and security system Intercom doorbell Attic space with stira stairs Shelved hotpress Designer kitchen with Siemens appliances and polished stone work tops Feature centre island incorporates drinks fridge Pantry and undertairs storage Sink in pantry with triple filtered water system Modern fitted wardrobes in most bedrooms. Heated towel rails in all high specification bathrooms West facing rear garden with raised beds stocked with an arrange of various herbs. Entire garden is laid out in granite paving slab patio with garden seating and water feature Outside tap, electrical socket and garden Lighting. Solar lighting by side entrance Electric car charger. Excellent location within walking distance of Greystones town, schools and shops. Close to transport links- Greystones Dart station and bus services Stunning Sea, Marina and Harbour views Management company in situ. ACCOMODATION Superior Italian porcelain parquet style floor tiling throughout the entire downstairs Hall Lovely bright and welcoming space with bespoke bench and storage cupboards. Livingroom Generous in size with lots of natural light coming through the large front window which showcases plantation shutters. Matching wall mirrors and bespoke storage cabinets either side of electric fire recessed into wall. Downstairs Wc Tiled floor and partly tiled walls. Wc and whb with mixer tap. Heated towel rail. Recessed lighting. Marble shelf host to bespoke bathroom storage units. Kitchen/Dining room The designer kitchen is well laid out, really bright and extremely stylish. The wall-to-wall glass windows with sliding patio door give direct access out to rear garden. Fitted high and low level units feature polished stone counter tops. A large centre island/breakfast counter incorporates stainless steel double sink unit with mixer tap and a wine fridge. Integrated full length fridge and separate full-length freezer, dishwasher, double oven, hob and extractor fan with feature large pelmet hood. All appliances are made by Siemens. Pantry Fitted units with whb featuring state of the art filter tap. UPSTAIRS Spacious landing. Family room/ Bedroom 5 Well proportioned, bright room with stunning sea views. Door leads out to large balcony which overlooks the Marina. Large antique style mirrors recessed into wall. Wall to wall bespoke fitted unit incorporating shelving, book cases, drawers, display cabinets and muti media unit. Drinks fridge. Sliding glass doors lead out to balcony with stunning views of the Marina and Irish Sea. Attractive laminate flooring with made to measure large rug. Upstairs Wc Tiled floor and partly tiled walls. Heated towel rail. Master Bedroom Impressively large room. Attractive laminate flooring. Large picture window with plantation shutters Walk in wardrobe. Fitted folding and hanging space Ensuite Tiled floor and partly tiled walls. Recessed lighting. Large step in shower unit with large rose head connection. Heated towel rail. Wc and whb with mixer tap. Vanity cabinet sits on stone shelf. TOP LEVEL Bedroom 2 Stunning views out to Harbour and Marina. Plantation shutters. A wall divides sleep and dressing area. Extensive range of fitted wardrobes. Ensuite Tiled floor. Recessed lighting. Tiled double sized step in shower unit. Wc and whb. Heated towel rail. Built in vanity unit. Bathroom Tiled floor and partly tiled walls. Bath with shower connection. Wc and whb. Heated towel rail. Stone shelf and wall mirror. Bedroom 3 Fitted wardrobes. Attractive laminate flooring. Bedroom 4 Attractive laminate flooring OUTSIDE To the front- Parking for two cars side by side. To the rear – The west facing garden is ideal for outdoor lounging and dining alfresco. A totally maintenance free and professionally landscaped garden entirely laid out in granite paving slab patio with weather proof timber effect seating throughout. Water feature. Purpose built concrete raised herb and flower beds. Outside tap, lighting and electric sockets. Gated side entrance. Electric car charger. Solar lighting at side entrance. Raised herb and flower beds well stocked with lavender, coriander, mint, rosemary and chives. Block built outhouse with studded partitioned wall separating the home office from utility room. Fitted Electric heaters. Plumbed for washing machine and provision for dryer. Individual mirrored sliding doors. Boundary timber and concrete post boundary fencing. Gated side entrance. Electric car charger.
The local area
The local area
Sold properties in this area
Stay informed with market trends
Local schools and transport
Learn more about what this area has to offer.
School Name | Distance | Pupils | |||
|---|---|---|---|---|---|
| School Name | St Patrick's National School | Distance | 290m | Pupils | 407 |
| School Name | St Kevin's National School | Distance | 530m | Pupils | 458 |
| School Name | St Brigid's National School | Distance | 540m | Pupils | 389 |
School Name | Distance | Pupils | |||
|---|---|---|---|---|---|
| School Name | Greystones Educate Together National School | Distance | 1.1km | Pupils | 441 |
| School Name | Gaelscoil Na Gcloch Liath | Distance | 1.2km | Pupils | 256 |
| School Name | St Laurence's National School | Distance | 1.6km | Pupils | 673 |
| School Name | Greystones Community National School | Distance | 1.9km | Pupils | 411 |
| School Name | Delgany National School | Distance | 2.4km | Pupils | 207 |
| School Name | Kilcoole Primary School | Distance | 4.5km | Pupils | 575 |
| School Name | St Andrews Bray | Distance | 4.8km | Pupils | 209 |
School Name | Distance | Pupils | |||
|---|---|---|---|---|---|
| School Name | St David's Holy Faith Secondary | Distance | 690m | Pupils | 772 |
| School Name | Temple Carrig Secondary School | Distance | 1.1km | Pupils | 946 |
| School Name | Greystones Community College | Distance | 2.0km | Pupils | 630 |
School Name | Distance | Pupils | |||
|---|---|---|---|---|---|
| School Name | Pres Bray | Distance | 5.1km | Pupils | 649 |
| School Name | St. Kilian's Community School | Distance | 5.5km | Pupils | 417 |
| School Name | Colaiste Chraobh Abhann | Distance | 5.6km | Pupils | 774 |
| School Name | Loreto Secondary School | Distance | 5.7km | Pupils | 735 |
| School Name | St Thomas' Community College | Distance | 6.1km | Pupils | 14 |
| School Name | North Wicklow Educate Together Secondary School | Distance | 6.1km | Pupils | 325 |
| School Name | Coláiste Raithín | Distance | 6.3km | Pupils | 342 |
Type | Distance | Stop | Route | Destination | Provider | ||||||
|---|---|---|---|---|---|---|---|---|---|---|---|
| Type | Bus | Distance | 140m | Stop | Victoria Road | Route | 84n | Destination | Charlesland | Provider | Nitelink, Dublin Bus |
| Type | Bus | Distance | 140m | Stop | Victoria Road | Route | L3 | Destination | Glenbrook Park | Provider | Go-ahead Ireland |
| Type | Bus | Distance | 170m | Stop | Victoria Road | Route | L3 | Destination | The Nurseries | Provider | Go-ahead Ireland |
Type | Distance | Stop | Route | Destination | Provider | ||||||
|---|---|---|---|---|---|---|---|---|---|---|---|
| Type | Bus | Distance | 190m | Stop | Greystones Fire Station | Route | L3 | Destination | The Nurseries | Provider | Go-ahead Ireland |
| Type | Bus | Distance | 230m | Stop | Greystones Fire Stn | Route | 84n | Destination | Charlesland | Provider | Nitelink, Dublin Bus |
| Type | Bus | Distance | 230m | Stop | Greystones Fire Stn | Route | L3 | Destination | Glenbrook Park | Provider | Go-ahead Ireland |
| Type | Bus | Distance | 380m | Stop | Trafalgar Road | Route | L3 | Destination | Glenbrook Park | Provider | Go-ahead Ireland |
| Type | Bus | Distance | 380m | Stop | Trafalgar Road | Route | 84n | Destination | Charlesland | Provider | Nitelink, Dublin Bus |
| Type | Bus | Distance | 440m | Stop | Trafalgar Road | Route | L3 | Destination | The Nurseries | Provider | Go-ahead Ireland |
| Type | Bus | Distance | 500m | Stop | St Kevin's School | Route | L3 | Destination | Glenbrook Park | Provider | Go-ahead Ireland |
Your Mortgage and Insurance Tools
Check off the steps to purchase your new home
Use our Buying Checklist to guide you through the whole home-buying journey.
Budget calculator
Calculate how much you can borrow and what you'll need to save
A closer look
BER Details
BER No: 109835603
Statistics
- 10/09/2025Entered
- 2,840Property Views
- 4,629
Potential views if upgraded to a Daft Advantage Ad
Learn How
Similar properties
€1,200,000
74 Applewood Heights, Greystones, Delgany, Co. Wicklow, A63KF584 Bed · 2 Bath · Detached€1,200,000
Springmount House, Church Road, Greystones, Co Wicklow, A63AH595 Bed · 3 Bath · Terrace€1,300,000
Rossgarragh, New Road, Greystones, Co.Wicklow, A63K4664 Bed · 4 Bath · Detached€1,350,000
No. 19 , Struan Hill, Struan Hill, Delgany, Co. Wicklow4 Bed · 4 Bath · Detached
€1,375,000
Avila, Windgates, A98D7P85 Bed · 3 Bath · Detached€1,380,000
No 1 Archers Wood Avenue, 01 Archers Wood Avenue (Show Home), 01 Archers Wood Avenue (Show Home), Delgany, Co. Wicklow5 Bed · 5 Bath · Detached€1,400,000
Tintagel, Old Russian Village, Kilquade, Co. Wicklow, A63A7894 Bed · 4 Bath · Detached€1,599,000
Castleview, Killincarrig Village, Delgany, Co. Wicklow, A63VY196 Bed · 4 Bath · Detached€1,800,000
Oakfield, Bellevue Demesne, Delgany, Delgany, Co. Wicklow, A63V9785 Bed · 4 Bath · Detached€1,875,000
Papion, Erskine Avenue, The Burnaby, Greystones, Co Wicklow, A63AV884 Bed · 3 Bath · Detached€1,895,000
Rockfalls House, Kindlestown Upper, Delgany, Co. Wicklow, A63RP045 Bed · 5 Bath · Detached€1,950,000
1 Glenair Manor, Delgany, Delgany, Co. Wicklow, A63RH795 Bed · 4 Bath · Detached
Daft ID: 16286711


Sonya O Gorman License No. 004371
01-2871144
Home Insurance
Quick quote estimator