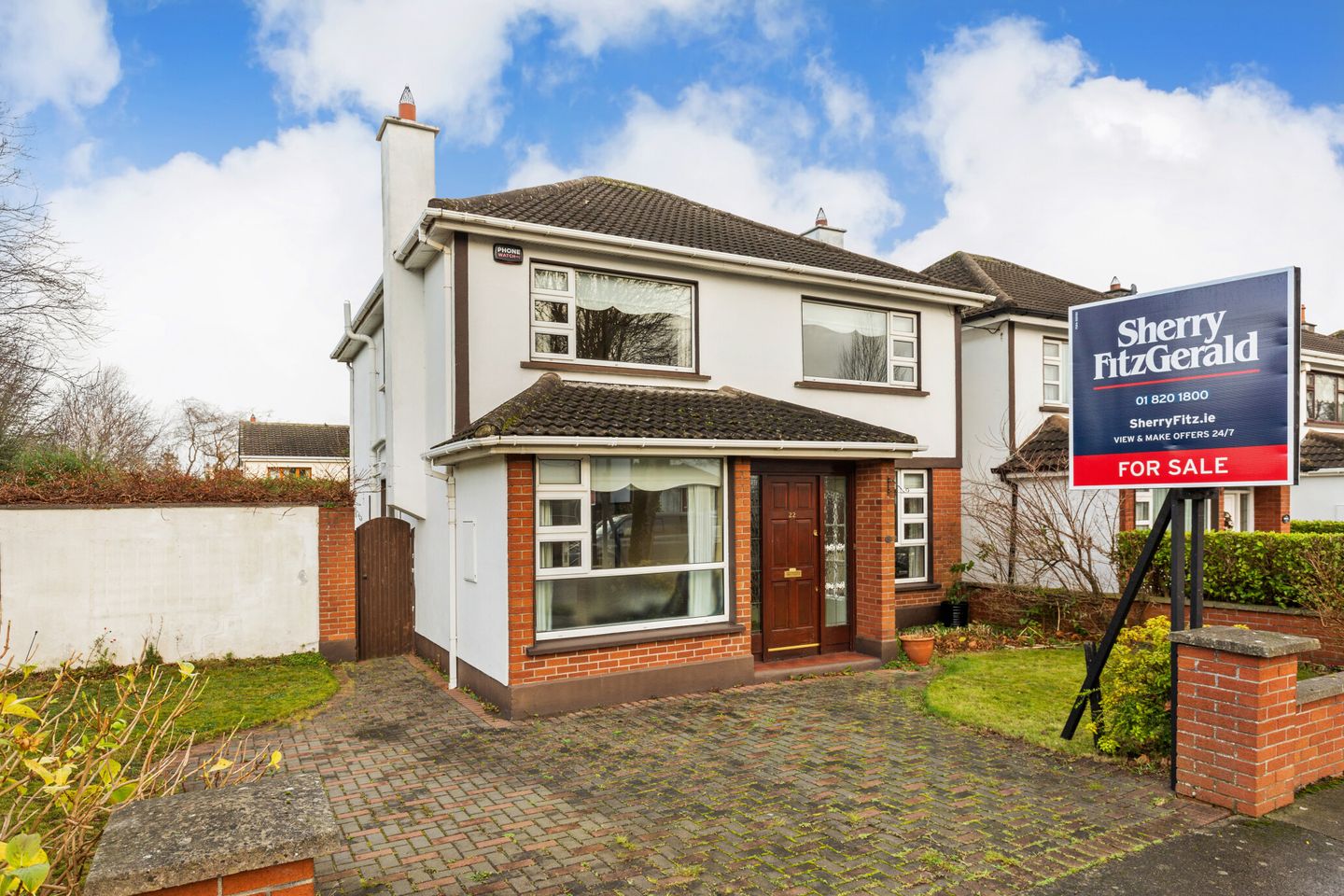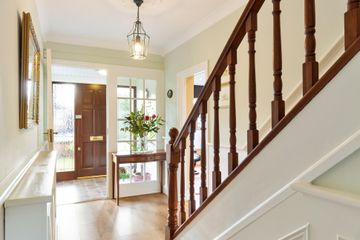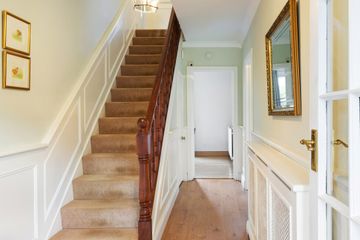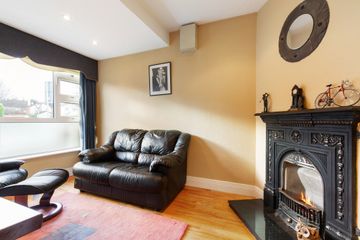



22 Stockton Green, Castleknock, Dublin 15, D15EH9R
€1,095,000
- Price per m²:€8,174
- Estimated Stamp Duty:€11,900
- Selling Type:By Private Treaty
- BER No:117046631
About this property
Highlights
- Located on a corner site
- Future site potential subject to PP
- Detached family home
- Close to Village and Phoenix Park
- Walking distance to schools
Description
Sherry FitzGerald are delighted to present this wonderful opportunity to acquire a detached 4 bedroomed family home, occupying a pivotal corner site, which has superb potential to largely extend or develop subject to P.P. This is the first time this family home has come to the market since it was built and has been lovingly maintained and cared for by the current owners. This double fronted family home is very well proportioned and has obvious scope to personalise as the buyer sees fit. It's overall accommodation comes to 134 sq. m. (1,442 sq. ft.) approx. Presented in meticulous condition this property would further lend itself to extension to the rear should one desire or possibly another residence (subject to PP). Internally a storm porch leads to the entrance hall with feature bespoke wall panelling that goes all the way up the stairs to the landing. There is very well-proportioned dual aspect living/dining room off the hallway with feature marble fireplace. Also off the hallway is the second reception/family room ideal for a growing family it also has an attractive cast iron fireplace. To the rear lies the large open plan L-shaped kitchen/breakfast room that is flooded with naturel light and great views of the garden. The kitchen itself is solid oak and has a good variety of storage and integrated appliances. A sliding door leads to the rear garden. Upstairs there are 4 good sized bedrooms, all could be considered doubles and the main is ensuite. A modern family bathroom completes the accommodation. To the front, the driveway is laid in cobble and provides good off-street parking for 2 cars presently. A lawn is bordered by mature trees and shrubs. There is dual side access. On the wider side, from the western gable wall of the house to the perimeter of the garden boundary with the footpath, measures 7.98 m. approx. in width. Gated side access on both sides leads to the north/west facing private rear garden with paved patio area which catches the last of the evening sun. Laid in lawn with mature shrubs and specimen trees, there is also a block-built garden shed with outside WC, ideal for home storage. There is an outside tap. Situated off Auburn Ave, Stockton Green, could not be more convenient being equi-distant to Castleknock Village & The Phoenix Park. For school going children, St. Brigid's N.S. and Castleknock Primary school are just around the corner. The much-used Castleknock Green is at the end of the road and offers Children a great place to play and burn off energy. Short walking distance brings you to Castleknock Educate Together School at the bottom of Beechpark Avenue & the Edmund Rice College give further options (School admission policies are subject to change and should be verified). Castleknock Lawn Tennis Club and Russell Park GAA are also within a short stroll. For commuters, there is an excellent bus service to City Centre literally a stone’s throw away and the Navan Road Parkway Train Station is within walking distance. Unrivalled access to the N3, M3 and M50 ensure most major destinations are easily reached. Dublin Airport is a 15 min drive approx. Viewing is highly recommended. Entrance Porch 2m x 1.88m. Door to hallway Entrance Hall 5.28m x 1.88m. With feature timber wall panelling that runs up the stairwell, fitted radiator cabinet. Decorative coving and center rose. Laminate timber flooring Cloakroom Originally a downstairs WC and could be changed back, useful storage for bags and coats etc. Living/Dining Room 8.42m x 3.34m. Beautifully proportioned dual aspect room spanning the length of the house. Feature marble fireplace (open fire) with cast-iron inset. Dining area overlooking the rear garden. Family Room 4.34m x 3.31m. Family/TV room off the hallway with feature cast-iron fireplace (open fire), solid red oak timber flooring. Kitchen 2.78mx 2.26m. Located off the breakfast room and overlooking the side garden is this fully fitted Oak kitchen with a good variety of storage cupboards and counter space. Integrated fridge and freezer, dishwasher. Tiled flooring and splash back and door to side garden. Breakfast room 4.44m x 3m. Open plan from the kitchen area is the large breakfast room with sliding doors leading to the rear garden, laminate timber flooring. Landing 3.59mx 2.79m. With feature wall panelling, hotpress and access to the attic. Main Bedroom 4.35m x 3.38m. Large double bedroom located to the front of the property with built-in wardrobes with overhead storage. Ensuite 2.51m x 1m. A recently upgraded modern ensuite with shower, wc and wash hand basin, fully tiled. Bedroom 2 4.41m x 3.43m. Large double bedroom located to the front of the property with fitted wardrobes and vanity unit. Bedroom 3 3.35mx 2.6m. Double bedroom located to the rear of the property with fitted wardrobes and vanity unit. Bedroom 4 3.75m x 2.41m. Double bedroom to the rear of the property (currently used as a home office). Bathroom 2.62m x 1.87m. Recently upgraded and fitted bathroom with bath (electric shower overhead), wc and wash hand basin, heated towel rail, fully tiled. Garden Shed 3.2m x 2.3m. Block built garden shed ideal for home storage or a workshop, contains the Oil burner. There is also an outside wc.
The local area
The local area
Sold properties in this area
Stay informed with market trends
Local schools and transport
Learn more about what this area has to offer.
School Name | Distance | Pupils | |||
|---|---|---|---|---|---|
| School Name | Castleknock National School | Distance | 300m | Pupils | 199 |
| School Name | St Brigids Mxd National School | Distance | 340m | Pupils | 878 |
| School Name | Castleknock Educate Together National School | Distance | 810m | Pupils | 409 |
School Name | Distance | Pupils | |||
|---|---|---|---|---|---|
| School Name | Scoil Thomáis | Distance | 1.4km | Pupils | 640 |
| School Name | Mount Sackville Primary School | Distance | 1.4km | Pupils | 166 |
| School Name | Scoil Bhríde Buachaillí | Distance | 1.6km | Pupils | 209 |
| School Name | Scoil Bhríde Cailíní | Distance | 1.6km | Pupils | 231 |
| School Name | St Michaels Spec School | Distance | 1.9km | Pupils | 161 |
| School Name | St Francis Xavier Senior School | Distance | 2.0km | Pupils | 376 |
| School Name | Stewarts School | Distance | 2.0km | Pupils | 142 |
School Name | Distance | Pupils | |||
|---|---|---|---|---|---|
| School Name | Castleknock College | Distance | 880m | Pupils | 775 |
| School Name | Mount Sackville Secondary School | Distance | 1.5km | Pupils | 654 |
| School Name | Edmund Rice College | Distance | 2.1km | Pupils | 813 |
School Name | Distance | Pupils | |||
|---|---|---|---|---|---|
| School Name | Castleknock Community College | Distance | 2.2km | Pupils | 1290 |
| School Name | The King's Hospital | Distance | 2.4km | Pupils | 703 |
| School Name | Caritas College | Distance | 2.7km | Pupils | 169 |
| School Name | Palmerestown Community School | Distance | 3.0km | Pupils | 773 |
| School Name | Scoil Phobail Chuil Mhin | Distance | 3.0km | Pupils | 1013 |
| School Name | Kylemore College | Distance | 3.1km | Pupils | 466 |
| School Name | St. Seton's Secondary School | Distance | 3.2km | Pupils | 778 |
Type | Distance | Stop | Route | Destination | Provider | ||||||
|---|---|---|---|---|---|---|---|---|---|---|---|
| Type | Bus | Distance | 30m | Stop | Stockton Green | Route | 70n | Destination | Tyrrelstown | Provider | Nitelink, Dublin Bus |
| Type | Bus | Distance | 30m | Stop | Stockton Green | Route | 38 | Destination | Damastown | Provider | Dublin Bus |
| Type | Bus | Distance | 90m | Stop | Auburn Avenue | Route | 38 | Destination | Burlington Road | Provider | Dublin Bus |
Type | Distance | Stop | Route | Destination | Provider | ||||||
|---|---|---|---|---|---|---|---|---|---|---|---|
| Type | Bus | Distance | 90m | Stop | Auburn Avenue | Route | 38 | Destination | Parnell Sq | Provider | Dublin Bus |
| Type | Bus | Distance | 160m | Stop | Oak Lodge | Route | 37 | Destination | Blanchardstown Sc | Provider | Dublin Bus |
| Type | Bus | Distance | 160m | Stop | Oak Lodge | Route | 38 | Destination | Damastown | Provider | Dublin Bus |
| Type | Bus | Distance | 160m | Stop | Oak Lodge | Route | 70d | Destination | Dunboyne | Provider | Dublin Bus |
| Type | Bus | Distance | 160m | Stop | Oak Lodge | Route | 70n | Destination | Tyrrelstown | Provider | Nitelink, Dublin Bus |
| Type | Bus | Distance | 200m | Stop | Peck's Lane | Route | 37 | Destination | Wilton Terrace | Provider | Dublin Bus |
| Type | Bus | Distance | 200m | Stop | Peck's Lane | Route | 70d | Destination | Dcu | Provider | Dublin Bus |
Your Mortgage and Insurance Tools
Check off the steps to purchase your new home
Use our Buying Checklist to guide you through the whole home-buying journey.
Budget calculator
Calculate how much you can borrow and what you'll need to save
BER Details
BER No: 117046631
Statistics
- 30/09/2025Entered
- 7,146Property Views
- 11,648
Potential views if upgraded to a Daft Advantage Ad
Learn How
Similar properties
€1,050,000
91 The Pines, Castleknock, Dublin 15, D15WEY64 Bed · 3 Bath · Detached€1,075,000
9a Park Villas, Castleknock, Dublin 15, D15XP5Y4 Bed · 2 Bath · Detached€1,125,000
26 Castleknock Cross, Castleknock, Dublin 15, D15C6XY5 Bed · 4 Bath · End of Terrace€1,175,000
12 Chesterfield Grove, Castleknock, Dublin 15, D15EWH54 Bed · 3 Bath · Detached
€1,295,000
3 Carpenterstown Manor, Castleknock, Dublin 15, D15E2T45 Bed · 4 Bath · Detached€1,350,000
20 Castleknock Cross, Castleknock, Dublin 15, D15DXK55 Bed · 3 Bath · Detached€1,450,000
1 Dunsandle Grove, Castleknock, Dublin 15, D15Y4EW4 Bed · 3 Bath · Detached€1,495,000
2 Dunsandle Grove, Castleknock, Dublin 15, D15A0CY4 Bed · 4 Bath · Detached€1,850,000
Sevad, Oaklodge, Castleknock, Dublin 15, D15DTP34 Bed · 3 Bath · Detached€1,900,000
6 Deerpark Avenue, Castleknock, Dublin 15, D15Y0XC5 Bed · 3 Bath · Detached€1,950,000
14 Castleknock Lodge, Castleknock, Dublin 15, D15N7YK5 Bed · 3 Bath · Detached€1,995,000
Doonaha, 1 Park View, Castleknock, Dublin 15, D15R5WC5 Bed · 3 Bath · Detached
Daft ID: 16129970


