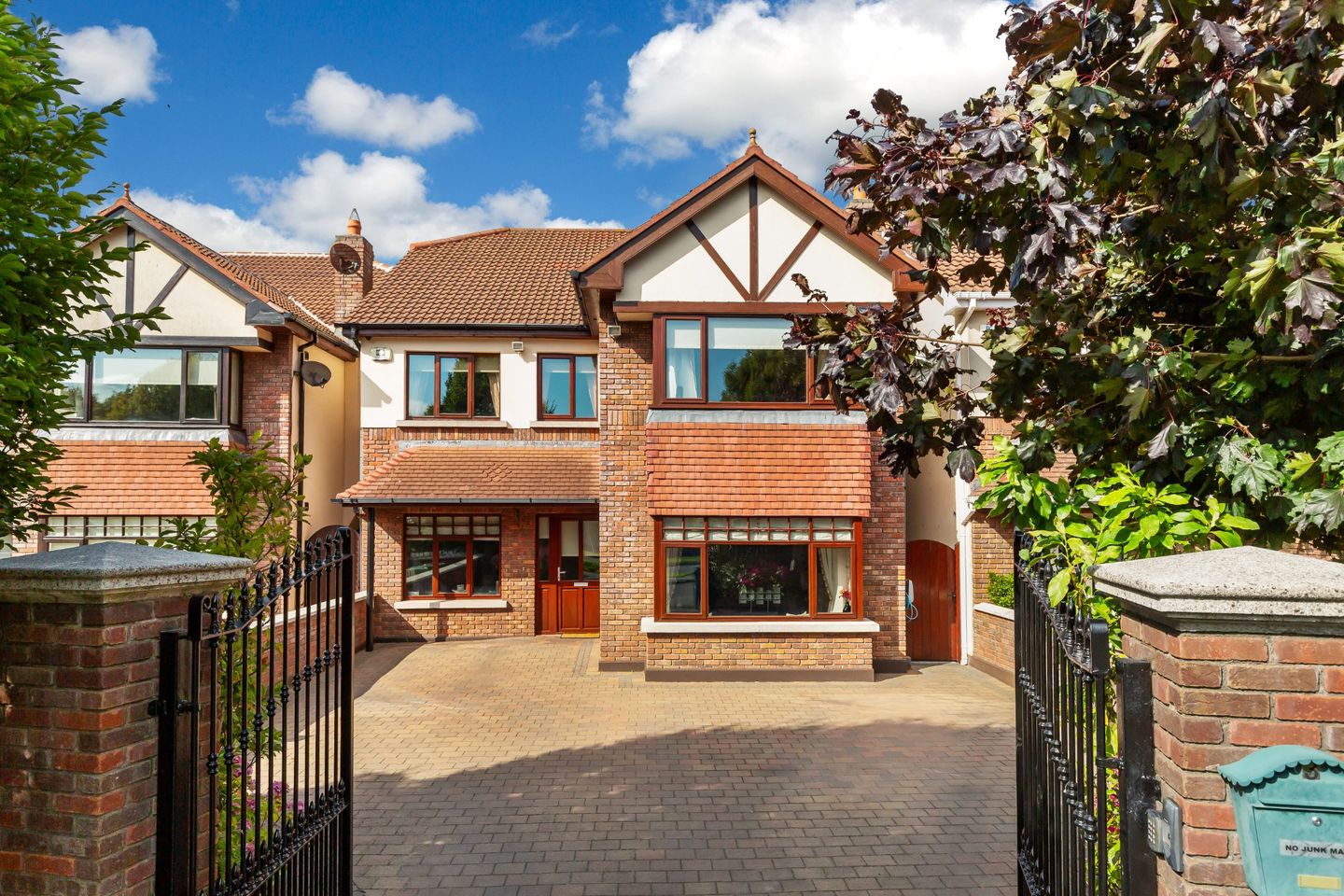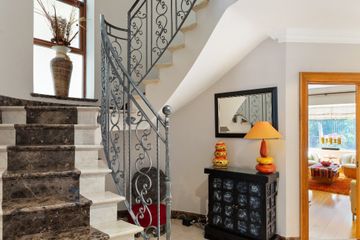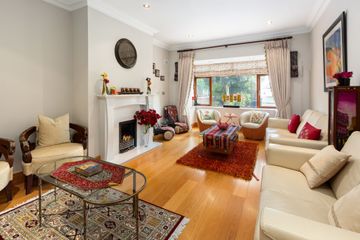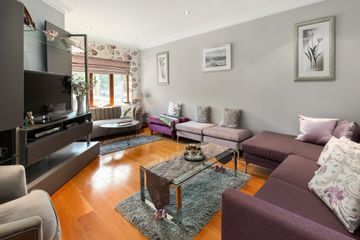



3 Carpenterstown Manor, Castleknock, Dublin 15, D15E2T4
€1,295,000
- Price per m²:€4,888
- Estimated Stamp Duty:€15,900
- Selling Type:By Private Treaty
- BER No:106884752
- Energy Performance:197.82 kWh/m2/yr
About this property
Highlights
- Detached
- Electric gates to the front
- Good off-street parking
- Finished to a high standard
- 3 x en-suites
Description
Sherry FitzGerald are proud to present 3 Carpenterstown Manor to the market a truly exceptional five-bedroomed family home set within a small, exclusive development of just five residences. Located just off the main Carpenterstown Road and discreetly tucked behind electric gates, this impressive double-fronted property enjoys privacy and tranquility in one of Castleknock’s most desirable addresses. Boasting c.265 sq.m. (2,852 sq.ft.) of beautifully appointed accommodation spread over three floors, this home is presented in pristine condition, with impeccable attention to detail throughout. From the moment you enter, the sense of quality and warmth is undeniable, with a bespoke design tailored perfectly for modern family living. The property features premium finishes throughout, including exquisite Italian marble, high-specification appliances, underfloor heating, and integrated surround sound. Every element of this home has been carefully considered, resulting in a space that is as luxurious as it is functional. The ground floor comprises a welcoming entrance hallway with a spectacular feature staircase and polished Italian marble tiled flooring. Off the hallway is a spacious guest WC and cloakroom. Two elegant reception rooms to the front provide excellent versatility, while to the rear, a stunning light-filled open-plan kitchen/dining/living area leads into a sunroom and onto the landscaped rear garden — perfect for everyday family life and entertaining. A separate utility room adds further convenience oof the kitchen. Upstairs on the first floor are four generously proportioned double bedrooms, with ample storage and fitted wardrobes in three of the rooms. Two bedrooms benefit from en-suite bathrooms, while the principal suite also features a walk-in wardrobe and a spiral staircase leading to a private upper-level storage space/sauna area. A luxurious family bathroom completes this level. The second floor contains a spacious fifth double bedroom with fitted sliderobes and an en-suite, offering an ideal retreat for guests or older children. Outside, the property is approached via electric security gates opening onto a cobble-lock driveway with ample off-street parking. The rear garden is a private haven, complete with two storage sheds, a large paved patio area borders the circular lawn area and a charming feature water fountain. A gated side passage provides additional access and practicality. Carpenterstown Manor is ideally located on the mature, tree-lined Carpenterstown Road — just a short stroll from the Centre of Carpenterstown, local schools, shops, and Coolmine Train Station are all within walking distance as is Tir na Nog and Porterstown Parks. There is a good selection of sports on social clubs in the area with most hobbies and pastimes catered for. The property is also within easy reach of the M50 and Dublin Airport. This is a rare opportunity to acquire a substantial and impeccably finished home in a premier residential location. Viewing is highly recommended. Entrance Hall 7.5m x 1.5m. This extravagant reception hallway sets the tone for the rest of this home. It showcases Italian marble flooring, deep coving, and a feature marble and wrought iron staircase with a floor-to-ceiling window. Guest WC 2.35m x 1.38m. Fitted with wash hand basin is set into a marble-topped unit, wall hung wc, matching marble flooring, fully tiled. Living Room 5.42m x 3.8m. A nicely proportioned room with a feature gas fireplace. Bay window overlooing the front and solid red Oak timber flooring. Family Room 5.5m x 3.9m. A second reception room also to the front of the house complete with red Oak timber flooring. Kitchen cum Dining Room 8m x 4m. The kitchen cum dining room is open plan across the back of the house and is interconnected with the sunroom. The fully fitted kitchen contains an excellent array of top of the range appliances, including double electric ovens, microwave, dual fridge freezers, dishwasher and a 6-ring gas hob and extractor set into the breakfast island. Granite worktops and splash back further enhance. This open-plan rooms leads to a seated area and double doors leading to the rear garden. Tiled flooring Utility Room 4m x 1.5m. Fully fitted with a good selcetion of floor and eye level presses. Plumbed for a washing machine and dryer. Sunroom 4.16m x 2.75m. This private sunroom overlooks the rear garden, with double doors accessing same and dual skylights overhead. Landing 5.37m x 1.2m. With hotpress. Primary Suite 5m x 4.18m. Is the substantial main bedroom which is accessed off the striking landing with its intricate marble detailing in beige and sepia. This wonderful room also boasts a walk-in wardrobe, ensuite and sauna room on the mezzanine floor above. Solid timber flooring. En-Suite 1.96m x 1.95m. Fully tiled with Villeroy & Boch sanitary ware, including a wall hung wc, wash hand basin, shower and heated towel rail. Fully tiled. Walk in Wardrobe 2m x 1.95m. Fully fitted with excellent storage and fitted fashion rails. Sauna room/Store 5.2m x 2m. Access via a spiral staircase, currently in use as extra storage/wardrobe. Plumbed. Bedroom 2 5.43m x 3.8m. Is an excellent double room, particularly spacious, with solid wood floors and extensive built -n wardrobes and with its own ensuite. En-Suite 2.3m x 1.1m. With an oversized shower, wash hand basin and wc, fully tiled Bedroom 3 4.1m x 2.73m. Is a double room to the rear, with solid wood floors and fitted wardrobes Bedroom 4 3m x 3m. Double bedroom with solid timber flooring. Shower Room 3m x 2.12m. Large family bathroom with a shower, wc, wash hand basin and bath. Fully tiled. Landing 1.86m x 1.1m. With access to eaves storage. Bedroom 5 5.3m x 3.76m. Is an excellent double suite, situated on the 2nd floor, with extensive built-in wardrobes. Dual skylights illuminate this space and there is a large en-suite En-Suite 3.27m x 2m. Comprising a shower, whb, wc, bath and a heated towel rail. Fully tiled.
The local area
The local area
Sold properties in this area
Stay informed with market trends
Local schools and transport

Learn more about what this area has to offer.
School Name | Distance | Pupils | |||
|---|---|---|---|---|---|
| School Name | Scoil Thomáis | Distance | 770m | Pupils | 640 |
| School Name | St Francis Xavier Senior School | Distance | 1.1km | Pupils | 376 |
| School Name | St Francis Xavier J National School | Distance | 1.2km | Pupils | 388 |
School Name | Distance | Pupils | |||
|---|---|---|---|---|---|
| School Name | Castleknock National School | Distance | 1.4km | Pupils | 199 |
| School Name | St Brigids Mxd National School | Distance | 1.5km | Pupils | 878 |
| School Name | Scoil Bhríde Cailíní | Distance | 1.5km | Pupils | 231 |
| School Name | Scoil Bhríde Buachaillí | Distance | 1.5km | Pupils | 209 |
| School Name | Castleknock Educate Together National School | Distance | 1.6km | Pupils | 409 |
| School Name | Scoil Choilm Community National School | Distance | 1.7km | Pupils | 747 |
| School Name | St Mochta's Clonsilla | Distance | 1.8km | Pupils | 835 |
School Name | Distance | Pupils | |||
|---|---|---|---|---|---|
| School Name | Castleknock Community College | Distance | 480m | Pupils | 1290 |
| School Name | Castleknock College | Distance | 1.1km | Pupils | 775 |
| School Name | The King's Hospital | Distance | 1.5km | Pupils | 703 |
School Name | Distance | Pupils | |||
|---|---|---|---|---|---|
| School Name | Luttrellstown Community College | Distance | 1.7km | Pupils | 998 |
| School Name | Eriu Community College | Distance | 1.7km | Pupils | 194 |
| School Name | Scoil Phobail Chuil Mhin | Distance | 2.0km | Pupils | 1013 |
| School Name | Edmund Rice College | Distance | 2.1km | Pupils | 813 |
| School Name | Mount Sackville Secondary School | Distance | 2.3km | Pupils | 654 |
| School Name | St. Kevin's Community College | Distance | 2.6km | Pupils | 488 |
| School Name | Palmerestown Community School | Distance | 2.7km | Pupils | 773 |
Type | Distance | Stop | Route | Destination | Provider | ||||||
|---|---|---|---|---|---|---|---|---|---|---|---|
| Type | Bus | Distance | 320m | Stop | Carpenterstown Road | Route | 37 | Destination | Bachelor's Walk | Provider | Dublin Bus |
| Type | Bus | Distance | 320m | Stop | Carpenterstown Road | Route | 37 | Destination | Wilton Terrace | Provider | Dublin Bus |
| Type | Bus | Distance | 320m | Stop | Burnell Park Avenue | Route | 70n | Destination | Tyrrelstown | Provider | Nitelink, Dublin Bus |
Type | Distance | Stop | Route | Destination | Provider | ||||||
|---|---|---|---|---|---|---|---|---|---|---|---|
| Type | Bus | Distance | 320m | Stop | Burnell Park Avenue | Route | 37 | Destination | Blanchardstown Sc | Provider | Dublin Bus |
| Type | Bus | Distance | 340m | Stop | Burnell Park Avenue | Route | 37 | Destination | Wilton Terrace | Provider | Dublin Bus |
| Type | Bus | Distance | 340m | Stop | Burnell Park Avenue | Route | 37 | Destination | Bachelor's Walk | Provider | Dublin Bus |
| Type | Bus | Distance | 360m | Stop | Bramley Park | Route | 70n | Destination | Tyrrelstown | Provider | Nitelink, Dublin Bus |
| Type | Bus | Distance | 360m | Stop | Bramley Park | Route | 37 | Destination | Blanchardstown Sc | Provider | Dublin Bus |
| Type | Bus | Distance | 360m | Stop | Sycamore Drive | Route | 37 | Destination | Bachelor's Walk | Provider | Dublin Bus |
| Type | Bus | Distance | 360m | Stop | Sycamore Drive | Route | 37 | Destination | Wilton Terrace | Provider | Dublin Bus |
Your Mortgage and Insurance Tools
Check off the steps to purchase your new home
Use our Buying Checklist to guide you through the whole home-buying journey.
Budget calculator
Calculate how much you can borrow and what you'll need to save
BER Details
BER No: 106884752
Energy Performance Indicator: 197.82 kWh/m2/yr
Statistics
- 19/09/2025Entered
- 11,167Property Views
- 18,202
Potential views if upgraded to a Daft Advantage Ad
Learn How
Similar properties
€1,195,000
14 Bracken Park Drive, Castleknock, Dublin 15, D15Y1815 Bed · 4 Bath · Semi-D€1,300,000
3 The Heathers, Castleknock, Dublin 15, D15EH6H5 Bed · 4 Bath · Detached€1,750,000
146 Georgian Village, Castleknock, Dublin, D15FD1W5 Bed · Detached€1,900,000
6 Deerpark Avenue, Castleknock, Dublin 15, D15Y0XC5 Bed · 3 Bath · Detached
€1,950,000
14 Castleknock Lodge, Castleknock, Dublin 15, D15N7YK5 Bed · 3 Bath · Detached€2,250,000
10 Castleknock Lodge, Castleknock, Dublin 15, D15VWY65 Bed · 4 Bath · Detached€2,450,000
`Retiro Verde` Castleknock Road, Castleknock, Dublin 15, D15PX4W6 Bed · 3 Bath · Detached€2,495,000
113 Georgian Village, Castleknock, Dublin 15., D15P82N5 Bed · 4 Bath · Detached
Daft ID: 16122546

