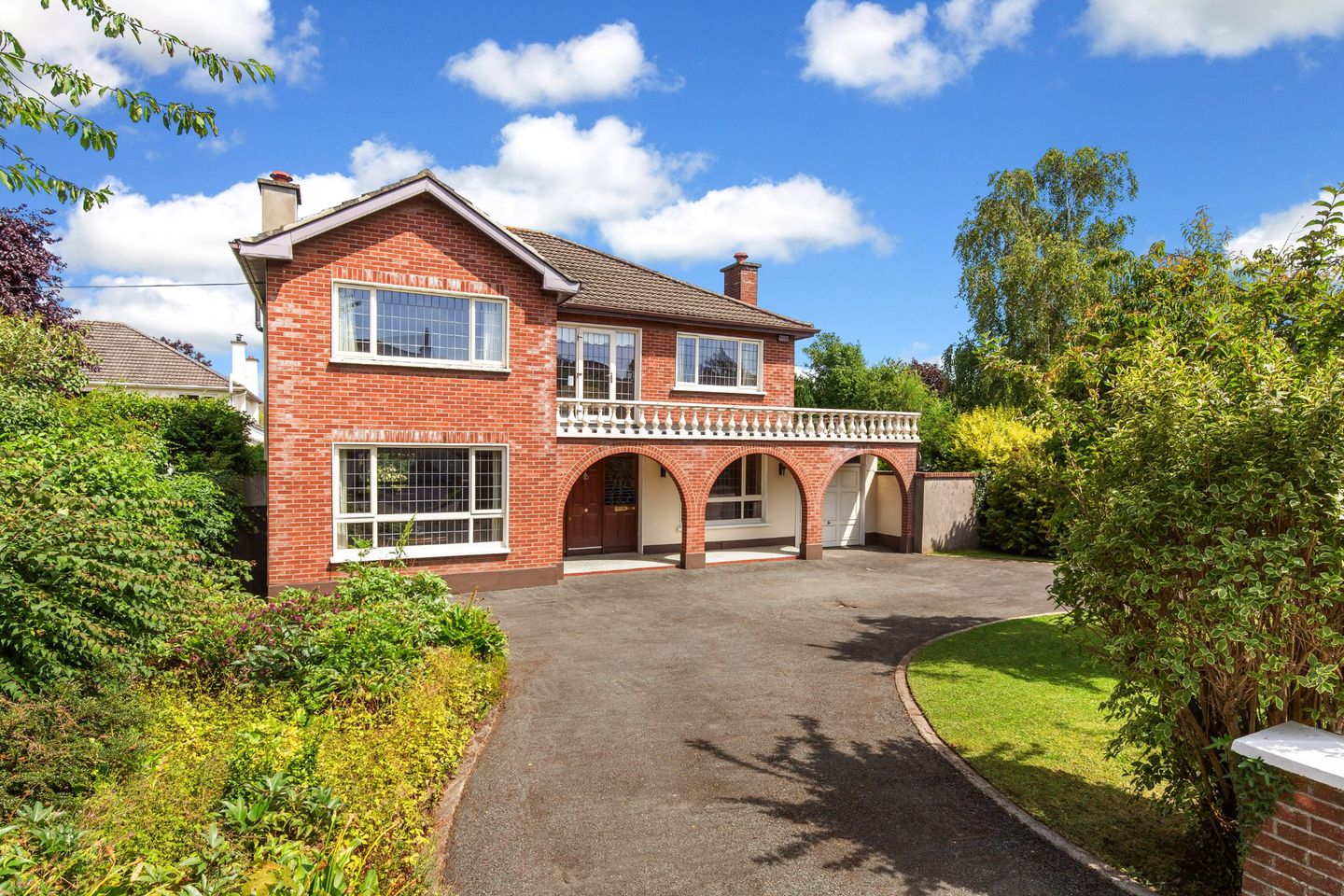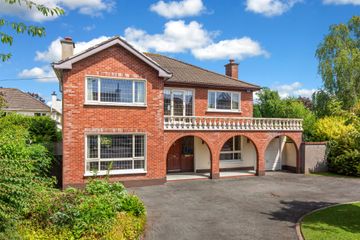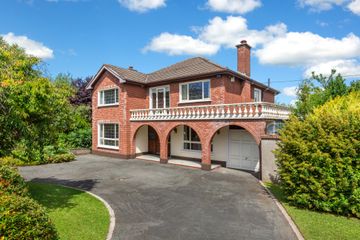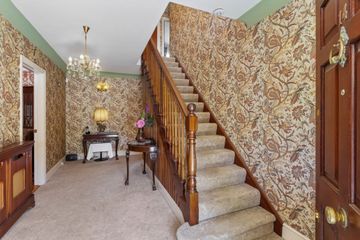



14 Castleknock Lodge, Castleknock, Dublin 15, D15N7YK
€1,950,000
- Price per m²:€8,369
- Estimated Stamp Duty:€47,000
- Selling Type:By Private Treaty
- BER No:118577030
- Energy Performance:272.14 kWh/m2/yr
About this property
Highlights
- Situated on a quiet cul-de-sac
- Large 5 bedroom detached on c.0.25 acre site
- 2 min walk to Castleknock Village
- Walking distance to schools (primary and secondary)
- Horseshoe driveway
Description
Sherry FitzGerald are delighted to present No. 14 Castleknock Lodge — a stunning five-bedroomed detached red brick family home that perfectly combines timeless charm with modern family living. Offering an impressive c.233 sq. m (2,510 sq. ft.) of beautifully appointed accommodation, this spacious residence effortlessly blends formal and informal living spaces, ideal for growing families seeking comfort and versatility. Set on a mature, generously sized site of approx. 0.24 acres, this elegant home has been meticulously maintained since its construction in 1977 and is presented in very good condition throughout. Nestled in a peaceful cul-de-sac, yet just moments from the vibrant Castleknock Village, the location strikes the perfect balance between tranquility and convenience. The L-shaped plot features a welcoming horseshoe driveway providing ample off-street parking for multiple cars, complemented by mature flower beds and a neatly tended lawn to the side. A secure side gate opens onto beautifully landscaped, mature rear gardens adorned with specimen trees and shrubs — an idyllic private retreat for relaxation and outdoor enjoyment. Internally all the rooms are of large proportions and upon entering you are welcomed into a bright and spacious hallway. Off the hallway is the impressive main living room with its feature marble fireplace, double doors lead to the formal dining room. Also off the hallway is a second reception/family room ideal for young families to entertain. To the rear of the house is the open plan kitchen/breakfast room with beautiful views over the rear garden and lawn captured by the 2 large windows. Off the kitchen lies the utility with access to both the rear garden and internal garage. Upstairs there are 5 generously proportioned bedrooms, 2 en-suites and 4 of the bedrooms have fitted wardrobes. A family bathroom completes the accommodation on this level. Enviably located between Castleknock Village and the magnificent expanses of the Phoenix Park No 14 is within walking distance of a choice of shops, eateries and National & Secondary Schools. For sporting enthusiasts, Castleknock Lawn Tennis Club and St Brigid's Russell Park GAA are just a short walk. There are numerous Golf Courses in the vicinity. For the commuter, access to the N3, M3 and M50 is particularly convenient. The City Centre is well served by bus and train is 7km, the IFSC is 8km, Four Courts 6km, Mater Misericordiae Hospital 6km, St James Hospital 6km & Dublin Airport is 16 km, (15/20 minutes’ drive). The main Castleknock road can be accessed through a private pedestrian gate at the bottom of Castleknock Lodge which ensures that you are less than a 2min walk from the Bus stop and approx.10 minutes walk from Castleknock train station. All times and distances are approximate. This is a rare opportunity to acquire an outstanding family home in the heart of Castleknock Village, No. 14 Castleknock Lodge offers a rare opportunity to acquire a cherished family home in a sought-after neighbourhood — ready to welcome its next chapter. Viewing is highly recommended and is by private appointment with Julian Cotter of Sherry FitzGerald Castleknock. Entrance Porch Entrance Hall 5.6m x 2.82m. Large welcoming entrance hall, with feature stained glass windows to either side of the front door. Understair cloak closet. Guest WC 1.8m x 1m. Contains wc and wash hand basin Living Room 7.5m x 4m. Large formal living room with feature Marble fireplace (open fire), double doors lead to the dining room. Dining Room 5m x 3.8m. Generously propetioned and overlooking the rear garden. Door to kitchen/breakfast room. Family Room 4.4m x 3.1m. Located off the main hallway with feature Marble fireplace (open fire). Kitchen/Breakfast Room 5.7m x 3.8m. Open plan kitchen/breakfast room, fully fitted kitchen with breakfast counter, good selection of floor and eye level presses. Integrated hob, oven and grill. Open plan to breakfast area and door to utility room. Utility Room 3.8m x 3m. Large back kithcen/utility with fitted work counters and stainless-steel sink, plumbed for washing machine and dryer. Door to rear garden and door to internal garage. Landing 6.15m x 2.8m. Bright and spacious landing with door to balcony. Hot-press and access hatch to attic. Main Bedroom 4.5m x 4m. Large double bedroom with fully fitted wardrobes, located to the front of the property. En-Suite 2.6m x 1.4m. Good sized en-suite fully tiled, with large shower, wc and wash hand basin. Bedroom 2 4m x 4m. Large double bedroom with fitted wardrobes, shelving and dressing table, located to the rear of the property. En-Suite 2.6m x 1m. Comprises of wc and wash hand basin, partly tiled walls Bedroom 3 4.2m x 3.6m. Double bedroom with fully fitted wardrobes, located to the front of the property. Bedroom 4 3.6m x 3.3m. Double bedroom with fitted wardrobes and dressing table, located to the rear of the property. Bedroom 5 3.3m x 3.2m. Double bedroom located to the rear of the property. Bathroom 2.6m x 2.1m. Contains a 5 piece suite with bath, shower, wc, bidet and wash hand basin. Partly tiled walls and tiled flooring. Balcony 6.4m x 1.5m. Wrap around balcony to the front and side of the house. Internal Garage 5.8m x 3m. Accessed from the utility room, could be easily converted into another reception room. Garage door to front.
The local area
The local area
Sold properties in this area
Stay informed with market trends
Local schools and transport

Learn more about what this area has to offer.
School Name | Distance | Pupils | |||
|---|---|---|---|---|---|
| School Name | Castleknock National School | Distance | 410m | Pupils | 199 |
| School Name | St Brigids Mxd National School | Distance | 510m | Pupils | 878 |
| School Name | Castleknock Educate Together National School | Distance | 1.1km | Pupils | 409 |
School Name | Distance | Pupils | |||
|---|---|---|---|---|---|
| School Name | Mount Sackville Primary School | Distance | 1.2km | Pupils | 166 |
| School Name | Scoil Thomáis | Distance | 1.4km | Pupils | 640 |
| School Name | Stewarts School | Distance | 1.6km | Pupils | 142 |
| School Name | St Michaels Spec School | Distance | 1.7km | Pupils | 161 |
| School Name | Scoil Bhríde Buachaillí | Distance | 1.7km | Pupils | 209 |
| School Name | Scoil Bhríde Cailíní | Distance | 1.8km | Pupils | 231 |
| School Name | St Francis Xavier Senior School | Distance | 1.9km | Pupils | 376 |
School Name | Distance | Pupils | |||
|---|---|---|---|---|---|
| School Name | Castleknock College | Distance | 510m | Pupils | 775 |
| School Name | Mount Sackville Secondary School | Distance | 1.2km | Pupils | 654 |
| School Name | Castleknock Community College | Distance | 1.9km | Pupils | 1290 |
School Name | Distance | Pupils | |||
|---|---|---|---|---|---|
| School Name | The King's Hospital | Distance | 2.1km | Pupils | 703 |
| School Name | Edmund Rice College | Distance | 2.3km | Pupils | 813 |
| School Name | Caritas College | Distance | 2.4km | Pupils | 169 |
| School Name | Palmerestown Community School | Distance | 2.6km | Pupils | 773 |
| School Name | St. Seton's Secondary School | Distance | 2.9km | Pupils | 778 |
| School Name | Kylemore College | Distance | 2.9km | Pupils | 466 |
| School Name | St Johns College De La Salle | Distance | 3.0km | Pupils | 283 |
Type | Distance | Stop | Route | Destination | Provider | ||||||
|---|---|---|---|---|---|---|---|---|---|---|---|
| Type | Bus | Distance | 230m | Stop | Oak Lodge | Route | 37 | Destination | Blanchardstown Sc | Provider | Dublin Bus |
| Type | Bus | Distance | 230m | Stop | Oak Lodge | Route | 38 | Destination | Damastown | Provider | Dublin Bus |
| Type | Bus | Distance | 230m | Stop | Oak Lodge | Route | 70n | Destination | Tyrrelstown | Provider | Nitelink, Dublin Bus |
Type | Distance | Stop | Route | Destination | Provider | ||||||
|---|---|---|---|---|---|---|---|---|---|---|---|
| Type | Bus | Distance | 230m | Stop | Oak Lodge | Route | 70d | Destination | Dunboyne | Provider | Dublin Bus |
| Type | Bus | Distance | 240m | Stop | Castleknock | Route | 37 | Destination | Wilton Terrace | Provider | Dublin Bus |
| Type | Bus | Distance | 240m | Stop | Castleknock | Route | 37 | Destination | Bachelor's Walk | Provider | Dublin Bus |
| Type | Bus | Distance | 240m | Stop | Castleknock | Route | 38 | Destination | Parnell Sq | Provider | Dublin Bus |
| Type | Bus | Distance | 240m | Stop | Castleknock | Route | 70d | Destination | Dcu | Provider | Dublin Bus |
| Type | Bus | Distance | 240m | Stop | Castleknock | Route | 38 | Destination | Burlington Road | Provider | Dublin Bus |
| Type | Bus | Distance | 300m | Stop | Auburn Avenue | Route | 38 | Destination | Burlington Road | Provider | Dublin Bus |
Your Mortgage and Insurance Tools
Check off the steps to purchase your new home
Use our Buying Checklist to guide you through the whole home-buying journey.
Budget calculator
Calculate how much you can borrow and what you'll need to save
BER Details
BER No: 118577030
Energy Performance Indicator: 272.14 kWh/m2/yr
Statistics
- 7,546Property Views
- 12,300
Potential views if upgraded to a Daft Advantage Ad
Learn How
Similar properties
€1,900,000
6 Deerpark Avenue, Castleknock, Dublin 15, D15Y0XC5 Bed · 3 Bath · Detached€2,250,000
10 Castleknock Lodge, Castleknock, Dublin 15, D15VWY65 Bed · 4 Bath · Detached€2,450,000
`Retiro Verde` Castleknock Road, Castleknock, Dublin 15, D15PX4W6 Bed · 3 Bath · Detached€2,495,000
113 Georgian Village, Castleknock, Dublin 15., D15P82N5 Bed · 4 Bath · Detached
Daft ID: 16107380

