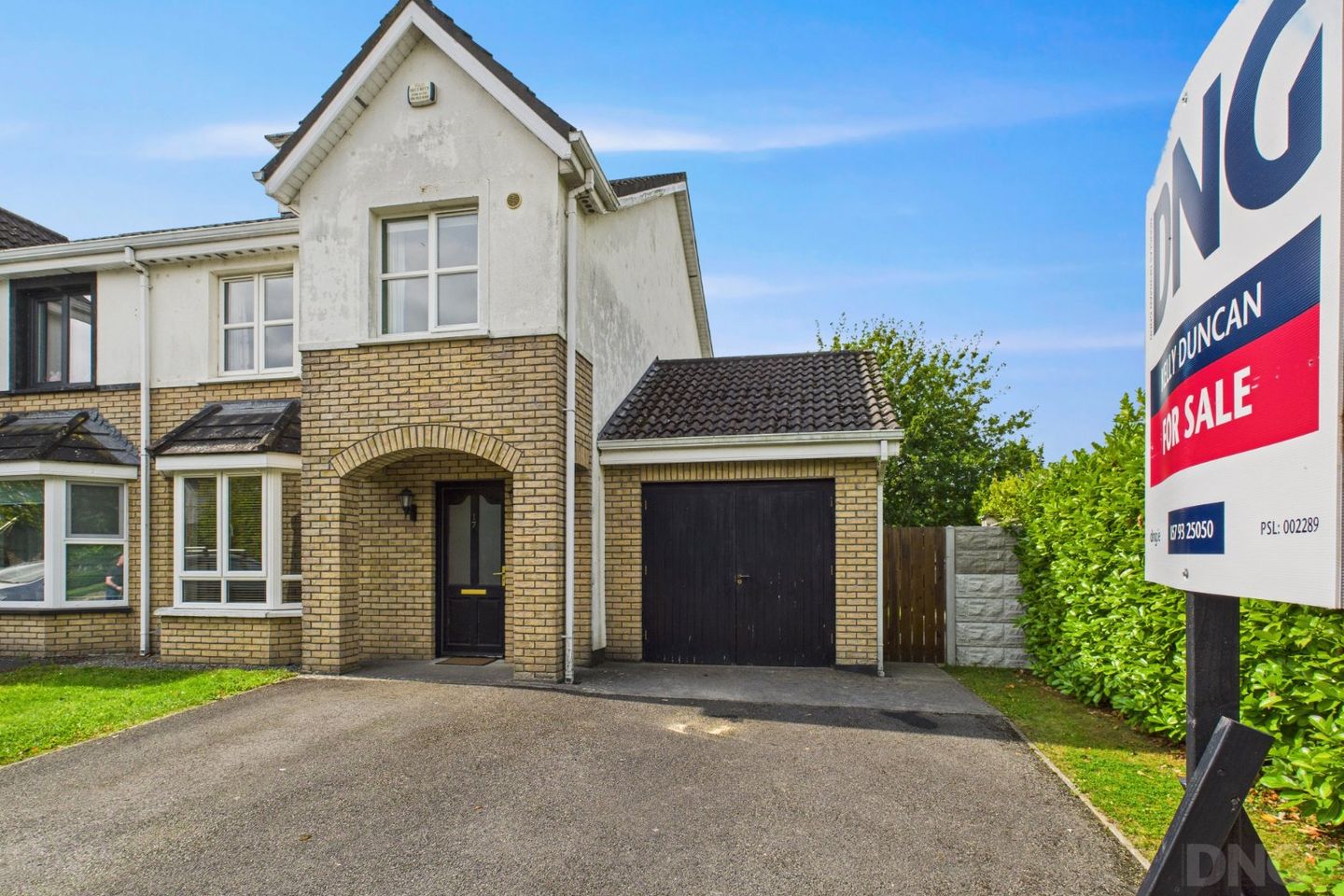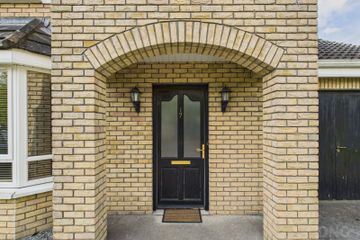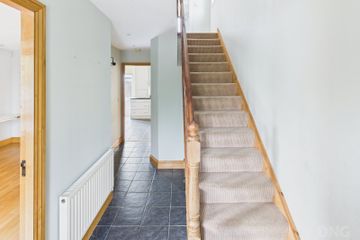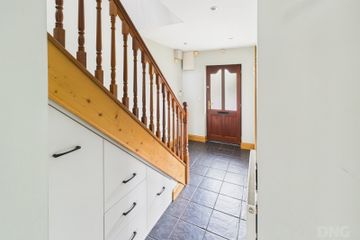



17 Carraig Cluain, Tullamore, Co Offaly, R35N9W4
€300,000
- Price per m²:€2,886
- Estimated Stamp Duty:€3,000
- Selling Type:By Private Treaty
- BER No:106752009
- Energy Performance:140.17 kWh/m2/yr
About this property
Highlights
- Spacious Three Bedroom Semi-Detached Home
- Adjoining Garage With Development Potential (Subject To Planning)
- Large Corner Site With Mature Private Gardens
- Off-Street Parking For Up To Three Cars
- Constructed 2004 By John Flanagan Developments
Description
DNG Kelly Duncan proudly presents Number 17 Carraig Cluain to the market, a spacious three-bedroom semi-detached family home with the added benefit of an adjoining garage. Set on a generous corner site, this property enjoys excellent kerb appeal with ample off-street parking for up to three cars. The rear garden is a particular highlight, offering a private and mature setting with a mix of lawn, patio, and established trees, perfect for family living and outdoor entertaining. Accommodation is thoughtfully laid out and briefly comprises an entrance hallway, a bright sitting room with double doors opening into an open-plan kitchen/dining room, with a utility room and guest toilet off. On the first floor there are three bedrooms, including a master bedroom complete with en-suite, and a family bathroom. Constructed in 2004 by John Flanagan Developments, the property benefits from gas-fired central heating and a BER rating of B3, making it eligible for green mortgage products. This is an excellent opportunity for those seeking a well-located, energy-efficient home in a popular residential development. Carraig Cluain is a popular residential development conveniently located just minutes from Tullamore town centre. The property enjoys excellent connectivity with easy access to the Tullamore Bypass, linking quickly to the M6 motorway for routes to Dublin and Galway. Tullamore Train Station is within close proximity, offering regular services to Dublin Heuston and Galway, making this an ideal location for commuters. Residents also benefit from immediate access to all the amenities Tullamore has to offer, including quality primary and secondary schools, a vibrant town centre with shops, cafés, and restaurants, as well as leisure facilities, sports clubs, and the beautiful Lough Boora Discovery Park nearby. Viewings are by appointment only with sole selling agents DNG Kelly Duncan, who can be contacted on 057 93 25050. DNG Kelly Duncan – Your Trusted Real Estate Partner. Entrance Hall 5.42m x 1.87m. A solid teak front door with glass panels opens into a bright hallway with tiled flooring. Features include ample sockets, phone point, alarm control panel, radiator, wall light, downlighters, and bespoke under-stairs fitted storage. Sitting Room 6.08m x 2.81m. Positioned to the front with a feature bay window, this inviting room is finished with semi-solid timber flooring and downlighters. A solid fuel stove, set on a slate hearth with timber surround and cast-iron insert, creates a warm focal point. Bespoke fitted fireside units and a built-in home office desk maximise functionality. Interconnecting double doors lead to the open-plan kitchen/dining room. Kitchen/Dining Room 3.66m x 5.37m. A superb family space with tiled flooring, a contemporary fitted kitchen offering floor and eye-level units, contrasting countertops, and tiled splashback. The kitchen includes an integrated gas hob with stainless steel extractor fan, upgraded gas boiler, ample sockets, phone point, wall-hung radiator, and downlighters. French doors with glass panels open directly to the rear garden. Utility Room 1.60m x 1.33m. Finished with tiled flooring, the utility provides excellent storage with fitted shelving, space for fridge freezer, washer and dryer, and is plumbed for washing machine. A radiator and timed heating controls are also provided. Guest Toilet 1.48m x 1.42m. Tiled flooring with wash hand basin, tiled splashback, fitted mirror, shaver light, toilet, and LED downlighter operated by sensor. Landing 3.23m x 2.11m. Carpet flooring continued from stairs, with a landing window drawing in natural light. Hot press is shelved for storage. Bedroom 1 4.28m x 3.13m. A spacious rear aspect double bedroom with carpet flooring, bespoke built-in wardrobes and matching dressing counter. Features include ample sockets, TV point, and radiator. Ensuite Bathroom 2.52m x 0.83m. Fully tiled, complete with main power shower, wash hand basin with tiled splashback, fitted mirror, shaver light, toilet, radiator, extractor fan, tiled flooring, and downlighters. Bedroom 2 3.93m x 2.58m. Front aspect double bedroom with carpet flooring, built-in wardrobes, radiator, and ample sockets. Bedroom 3 2.87m x 2.12m. SFront aspect single bedroom with carpet flooring, built-in wardrobes, ample sockets, phone point, and radiator. Bathroom 3.20m x 1.61m. A modern, fully tiled bathroom with bath including mixer taps and shower, electric shower, wash hand basin with backlit mirror, toilet, radiator, downlighters, and window.
The local area
The local area
Sold properties in this area
Stay informed with market trends
Local schools and transport
Learn more about what this area has to offer.
School Name | Distance | Pupils | |||
|---|---|---|---|---|---|
| School Name | Tullamore Educate Together National School | Distance | 580m | Pupils | 244 |
| School Name | Scoil Eoin Phóil Ii Naofa | Distance | 970m | Pupils | 213 |
| School Name | St Joseph's National School | Distance | 1.0km | Pupils | 371 |
School Name | Distance | Pupils | |||
|---|---|---|---|---|---|
| School Name | St Philomenas National School | Distance | 1.5km | Pupils | 166 |
| School Name | Scoil Bhríde Boys National School | Distance | 1.7km | Pupils | 114 |
| School Name | Sc Mhuire Tullamore | Distance | 1.8km | Pupils | 266 |
| School Name | Offaly School Of Special Education | Distance | 2.0km | Pupils | 42 |
| School Name | Charleville National School | Distance | 2.3km | Pupils | 170 |
| School Name | Gaelscoil An Eiscir Riada | Distance | 2.8km | Pupils | 189 |
| School Name | Ballinamere National School | Distance | 3.7km | Pupils | 195 |
School Name | Distance | Pupils | |||
|---|---|---|---|---|---|
| School Name | Sacred Heart Secondary School | Distance | 1.8km | Pupils | 579 |
| School Name | Tullamore College | Distance | 1.9km | Pupils | 726 |
| School Name | Coláiste Choilm | Distance | 1.9km | Pupils | 696 |
School Name | Distance | Pupils | |||
|---|---|---|---|---|---|
| School Name | Killina Presentation Secondary School | Distance | 6.2km | Pupils | 715 |
| School Name | Mercy Secondary School | Distance | 9.0km | Pupils | 720 |
| School Name | Ard Scoil Chiaráin Naofa | Distance | 9.2km | Pupils | 331 |
| School Name | Clonaslee College | Distance | 15.8km | Pupils | 256 |
| School Name | Coláiste Naomh Cormac | Distance | 18.6km | Pupils | 306 |
| School Name | Moate Community School | Distance | 19.0km | Pupils | 910 |
| School Name | St Joseph's Secondary School | Distance | 19.6km | Pupils | 1125 |
Type | Distance | Stop | Route | Destination | Provider | ||||||
|---|---|---|---|---|---|---|---|---|---|---|---|
| Type | Bus | Distance | 30m | Stop | Carraig Cluain | Route | 835 | Destination | Riverview Park, Stop 102901 | Provider | K. Buggy Coaches Llimited |
| Type | Bus | Distance | 150m | Stop | Droim Liath | Route | 835 | Destination | Riverview Park, Stop 102901 | Provider | K. Buggy Coaches Llimited |
| Type | Bus | Distance | 270m | Stop | Knockowen Road | Route | 835 | Destination | Riverview Park, Stop 102901 | Provider | K. Buggy Coaches Llimited |
Type | Distance | Stop | Route | Destination | Provider | ||||||
|---|---|---|---|---|---|---|---|---|---|---|---|
| Type | Bus | Distance | 380m | Stop | Ballin Rí | Route | 835 | Destination | Riverview Park, Stop 102901 | Provider | K. Buggy Coaches Llimited |
| Type | Bus | Distance | 760m | Stop | Ardan Way | Route | 847 | Destination | Bachelors Walk | Provider | Kearns Transport |
| Type | Bus | Distance | 760m | Stop | Ardan Way | Route | Um02 | Destination | Kingsbury, Stop 5114 | Provider | Kearns Transport |
| Type | Bus | Distance | 760m | Stop | Ardan Way | Route | 847 | Destination | Dublin Airport | Provider | Kearns Transport |
| Type | Bus | Distance | 820m | Stop | Norbury Woods | Route | 835 | Destination | Riverview Park, Stop 102901 | Provider | K. Buggy Coaches Llimited |
| Type | Bus | Distance | 940m | Stop | Eiscir Meadows | Route | 837 | Destination | Train Station | Provider | Slieve Bloom Coach Tours |
| Type | Bus | Distance | 940m | Stop | Eiscir Meadows | Route | 845 | Destination | Cranford Court, Stop 764 | Provider | Kearns Transport |
Your Mortgage and Insurance Tools
Check off the steps to purchase your new home
Use our Buying Checklist to guide you through the whole home-buying journey.
Budget calculator
Calculate how much you can borrow and what you'll need to save
A closer look
BER Details
BER No: 106752009
Energy Performance Indicator: 140.17 kWh/m2/yr
Statistics
- 03/10/2025Entered
- 5,353Property Views
Similar properties
€299,000
18 Church Street, Tullamore, Tullamore, Co. Offaly, R35NH104 Bed · 1 Bath · Terrace€300,000
12 John Dillon Street, Tullamore, Co Offaly, R35NF804 Bed · 1 Bath · Semi-D€300,000
20 Grand Canal Court, Daingean Road, Co. Offaly, R35E6H93 Bed · 2 Bath · Semi-D€300,000
11 The Willows, Clonminch, Tullamore, Co. Offaly, Tullamore, Co. Offaly, R35KD573 Bed · Semi-D
€300,000
115 Droim Liath, Collins Lane, Tullamore, Co. Offaly, R35C6W93 Bed · 3 Bath · Semi-D€310,000
8 Eiscir Island, Eiscir Meadows, Tullamore, Co. Offaly, R35A4A34 Bed · 3 Bath · End of Terrace€315,000
30 Eiscir End Road, Eiscir Meadows, Tullamore, Co Offaly, R35F2K64 Bed · 3 Bath · End of Terrace€320,000
16 Healy Street, Tullamore, Co. Offaly, R35X0K54 Bed · 1 Bath · Semi-D€345,000
32 Oakfield, Tullamore, Tullamore, Co. Offaly, R35DK834 Bed · 3 Bath · Semi-D€345,000
2 The Crescent, The Hawthorns, Tullamore, Co. Offaly, R35C3C13 Bed · 3 Bath · Terrace€350,000
21 The Way, The Hawthorns, Tullamore, Co. Offaly, R35X0E03 Bed · 3 Bath · End of Terrace€350,000
Conaill, Clara Road, Tullamore, Co. Offaly, R35WV125 Bed · 1 Bath · Bungalow
Daft ID: 16251718

