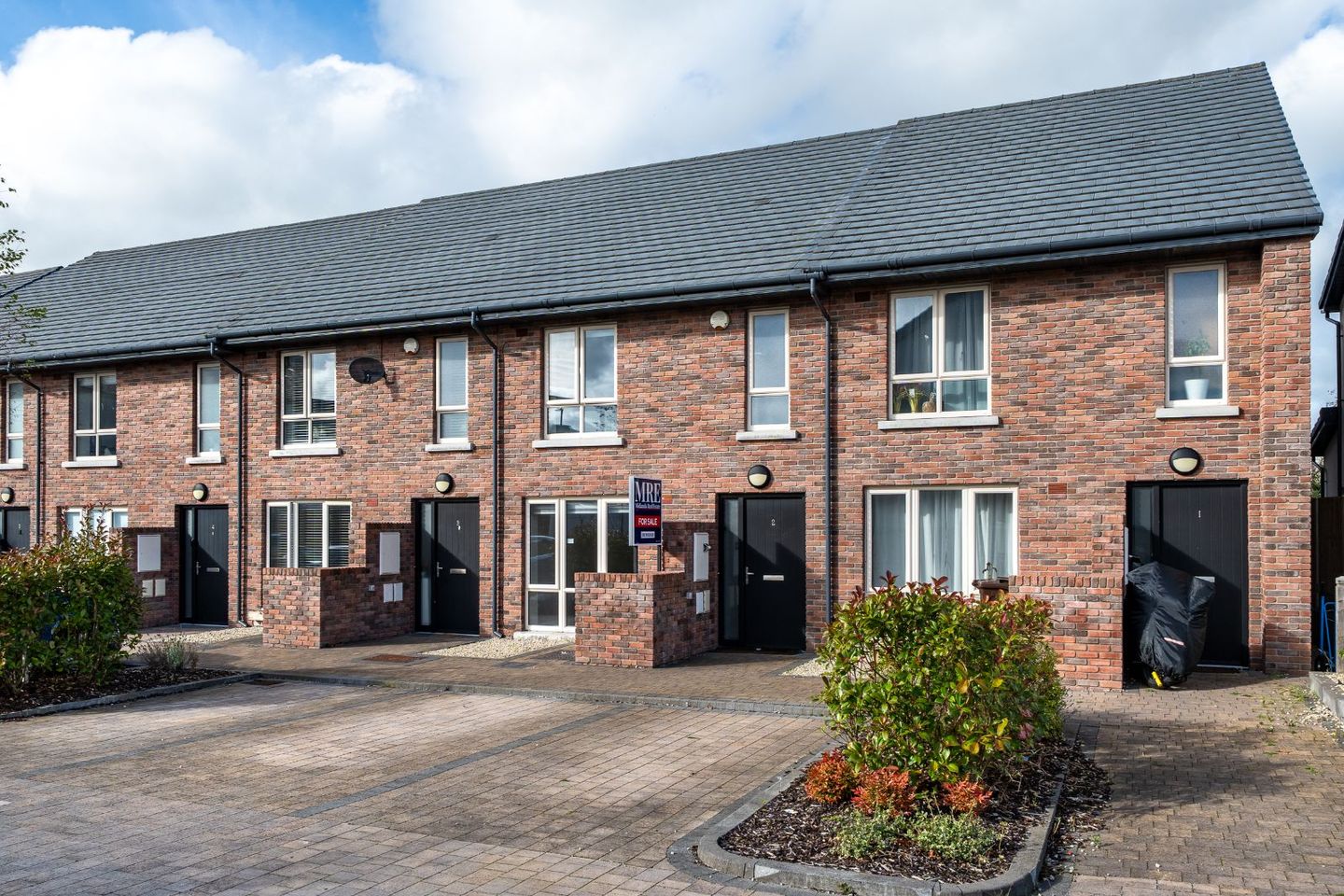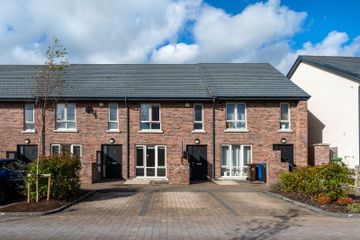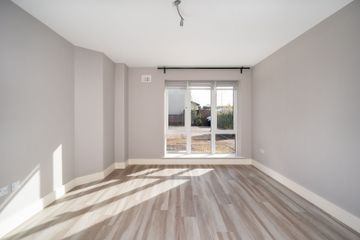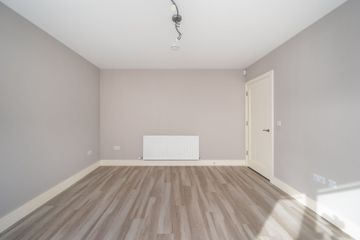



2 The Crescent, The Hawthorns, Tullamore, Co. Offaly, R35C3C1
€335,000
- Price per m²:€3,190
- Estimated Stamp Duty:€3,350
- Selling Type:By Private Treaty
About this property
Highlights
- Prime Location – Beside green space and children’s playground within the Hawthorns development.
- Excellent Connectivity – Close to Tullamore Train Station, N52 bypass, and M6 motorway.
- Luxury Master Suite – Complete with walk-in wardrobe and sleek en-suite bathroom.
- Exceptional A-Rated Energy Efficiency, comprising three spacious bedrooms and three well-appointed bathrooms
- Turnkey Condition – Impeccably finished with a calm neutral palette and high-quality materials.
Description
Midlands Real Estate are delighted to introduce No. 2 The Crescent, a beautifully appointed three-bedroom, three-bathroom residence located in the highly sought-after Hawthorns development in Tullamore. Built by Glenveagh circa 2021, this modern home combines contemporary design with exceptional energy efficiency, making it an ideal choice for families, first-time buyers, or anyone seeking a sleek, energy-efficient home with all the comforts of modern living. Finished to an excellent standard throughout, the interior boasts a calm, neutral colour palette and quality finishes that create an inviting and elegant atmosphere. The property holds an impressive A2 BER rating and benefits from an air-to-water heating system—qualifying for green mortgage incentives. No. 2 The Crescent is a beautifully appointed home, enhanced by a warm, contemporary palette and tasteful interior design that creates an inviting and elegant atmosphere from the moment you step inside. Perfectly positioned within the development, the property enjoys a prime location beside a generous green area and children's playground—an ideal setting for families, offering a safe and vibrant space for children to play and enjoy outdoor activities just a stone’s throw from the doorstep. Providing approximately 104.7 sq. m of thoughtfully arranged living space over two floors, the accommodation briefly comprises: On entering, you are greeted with an inviting entrance hallway, an elegant sitting room, a seamlessly integrated open-plan kitchen/dining room, a practical utility room, and a downstairs guest toilet. The beautifully appointed kitchen / dining room boasts an extensive range of fitted units with fully integrated appliances, while a separate utility room is conveniently accessed from here. French doors open from the dining area to a rear garden. Upstairs, the property offers three thoughtfully designed bedrooms, each presented in pristine condition and filled with natural light. The principal bedroom is complete with a generously sized walk-in wardrobe and a well-appointed en-suite bathroom featuring contemporary sanitary ware and quality finishes. Two additional bedrooms provide ample space for family living, guests, or home office use, depending on lifestyle needs. A stylish main bathroom, fitted with sleek tiling and modern fixtures, completes the first floor. This home is superbly located within The Hawthorns development, offering convenient access to everyday essentials and key local services. It is situated just minutes from Tullamore General Hospital and the highly regarded Educate Together National School, making it an ideal choice for families and professionals alike. Tullamore Town Centre—with its array of shops, cafés, restaurants, and recreational amenities—is within comfortable walking distance. For commuters, Tullamore Train Station and the nearby M6 motorway ensure excellent connectivity to both Dublin and Galway. This is an excellent opportunity for someone to secure a modern, energy-efficient home in one of Tullamore’s most desirable residential developments. Early viewing is highly recommended and strictly by appointment only through the Sole Selling Agents, Midlands Real Estate. Your trusted Real Estate Agency in the Midlands and proud winners of Auctioneering Firm of the Year 2024 & 2025. Accommodation in Detail Entrance Hall - 2.28m x 1.35m: A bright and well-finished entrance, accessed via a high-quality black composite front door with vertical panelling and glazed side light. Features durable wood-effect laminate flooring, soft grey walls, ceiling pendant lighting, and carpeted stairs to the first floor. Includes zoned digital heating controls, an alarm panel, and a wall-mounted radiator. Sitting Room - 4.10m x 3.66m: This spacious front-facing room benefits from excellent natural light via a full-height triple-panel window overlooking the driveway. Finished with stylish wood-effect laminate flooring and soft neutral tones. Fitted with a wall-mounted radiator, TV and data points, multiple sockets, and a modern ceiling spotlight. Kitchen/Dining Room - 4.90m x 4.75m: A bright and spacious kitchen/dining area, finished with wood-effect laminate flooring and recessed downlights. Fitted with a full range of modern shaker-style wall and base units, complete with marble-effect worktops and matching up-stand. Includes an integrated electric oven, four-ring hob, stainless steel splash-back, extractor hood, and a stainless steel sink with chrome mixer tap. Double glass-panel French doors with full-height side lights open directly to the rear garden, providing excellent natural light. A wall-mounted radiator and ample sockets complete the space. Utility Room - 1.90m x 1.16m: The utility room, located off the kitchen/dining area, also benefits from laminate timber flooring and offers ample counter-top space, plumbing for washing machine, tumble dryer included, and additional storage. Guest Toilet - 1.50m x 1.50m: Finished with large-format floor tiles and matching half-tiled walls. Includes a pedestal wash hand basin with chrome mixer tap, close-coupled toilet, wall-mounted mirror, and radiator. Fitted with an LED ceiling light and extraction fan for ventilation. Landing - 3.14m x 2.00m: The stairs and landing are fitted with high-quality carpet, adding warmth and comfort underfoot, while a well-crafted balustrade enhances the overall finish. Laminate timber flooring flows seamlessly from the landing into each of the bedrooms, creating a cohesive and stylish look throughout the first floor. Master Bedroom - 4.10m x 3.90m: Positioned to the front of the property, enjoying excellent natural light and offers a bright, airy feel throughout the day. This generously sized room is finished to a high standard and includes multiple power sockets, a TV point, a radiator, and a zoned digital thermostat, allowing for individual heating control and year-round comfort. Walk-in Wardrobe - 1.65m x 1.50m: A spacious and well-designed storage area offering ample hanging and shelving space, ideal for keeping clothing and accessories neatly organised. En-suite - 2.36m x 1.66m: The en-suite is elegantly finished with tiled flooring and full-height tiling in all wet areas, combining durability with a modern aesthetic. It features a mains-powered shower with a luxurious waterfall shower head, a sleek wash hand basin with fixed mirror, a toilet, and a heated towel rail for added comfort. Bedroom 2 - 3.93m x 2.70m: Positioned to the rear of the property and benefits from excellent natural light through a large window overlooking the rear garden. The room is laid with laminate timber flooring that flows seamlessly from the landing and is complete with ample power sockets and a radiator, making it both functional and comfortable. Bedroom 3 - 3.93m x 2.00m: Also located to the rear of the property, enjoys a peaceful outlook and excellent natural light through a rear-facing window. The room is laid with laminate timber flooring and includes ample power sockets and a radiator, offering flexibility for use as a bedroom, home office, or nursery. Family Bathroom - 2.06m x 1.90m: The family bathroom is tastefully designed and finished to a high standard, featuring a stylish tiled floor and complementary half-tiled walls. A full-size bath with mixer taps and shower head offers the perfect space to unwind, while a sleek wash hand basin with mirror, toilet, and heated towel rail provide both practicality and comfort. A wall-mounted radiator ensures the space remains warm and inviting year-round—ideal for busy family living. Location - No. 2 The Crescent, The Hawthorns, Tullamore, County Offaly is approximately 2 kilometers from the heart of Tullamore town, which offers an array of amenities and facilities. The location is excellent being within walking distance of all amenities such as Tullamore Hospital, local shops, Educate Together School and town itself. Tullamore Train Station is also a short distance away at 3.6 km. Tullamore offers multiple primary schools, secondary schools and sports clubs, as well as The Bridge Shopping Centre, a destination across the region with a multi-screen cinema and Lloyd Town Park, where there’s a playground, a bowling green and a skate park. The N52 by-pass is just 2 km away which offers a bypass of Tullamore and provides easy access to the M6 Dublin to Galway Motorway. For accurate directions, input the Eircode R35 C3C1 into your smartphone’s Google Maps. We look forward to showing you around and helping you discover all that this exceptional home has to offer.
The local area
The local area
Sold properties in this area
Stay informed with market trends
Local schools and transport

Learn more about what this area has to offer.
School Name | Distance | Pupils | |||
|---|---|---|---|---|---|
| School Name | Tullamore Educate Together National School | Distance | 190m | Pupils | 244 |
| School Name | St Joseph's National School | Distance | 1.3km | Pupils | 371 |
| School Name | Scoil Eoin Phóil Ii Naofa | Distance | 1.3km | Pupils | 213 |
School Name | Distance | Pupils | |||
|---|---|---|---|---|---|
| School Name | St Philomenas National School | Distance | 1.8km | Pupils | 166 |
| School Name | Scoil Bhríde Boys National School | Distance | 2.2km | Pupils | 114 |
| School Name | Sc Mhuire Tullamore | Distance | 2.3km | Pupils | 266 |
| School Name | Charleville National School | Distance | 2.5km | Pupils | 170 |
| School Name | Offaly School Of Special Education | Distance | 2.5km | Pupils | 42 |
| School Name | Gaelscoil An Eiscir Riada | Distance | 3.0km | Pupils | 189 |
| School Name | Ballinamere National School | Distance | 4.1km | Pupils | 195 |
School Name | Distance | Pupils | |||
|---|---|---|---|---|---|
| School Name | Sacred Heart Secondary School | Distance | 2.0km | Pupils | 579 |
| School Name | Tullamore College | Distance | 2.1km | Pupils | 726 |
| School Name | Coláiste Choilm | Distance | 2.3km | Pupils | 696 |
School Name | Distance | Pupils | |||
|---|---|---|---|---|---|
| School Name | Killina Presentation Secondary School | Distance | 6.8km | Pupils | 715 |
| School Name | Mercy Secondary School | Distance | 8.4km | Pupils | 720 |
| School Name | Ard Scoil Chiaráin Naofa | Distance | 9.1km | Pupils | 331 |
| School Name | Clonaslee College | Distance | 16.4km | Pupils | 256 |
| School Name | St Joseph's Secondary School | Distance | 18.9km | Pupils | 1125 |
| School Name | Moate Community School | Distance | 18.9km | Pupils | 910 |
| School Name | Coláiste Naomh Cormac | Distance | 19.3km | Pupils | 306 |
Type | Distance | Stop | Route | Destination | Provider | ||||||
|---|---|---|---|---|---|---|---|---|---|---|---|
| Type | Bus | Distance | 300m | Stop | Eiscir Meadows | Route | 835 | Destination | Riverview Park, Stop 102901 | Provider | K. Buggy Coaches Llimited |
| Type | Bus | Distance | 300m | Stop | Eiscir Meadows | Route | 845 | Destination | Earlsfort Terrace, Stop 1013 | Provider | Kearns Transport |
| Type | Bus | Distance | 300m | Stop | Eiscir Meadows | Route | 845 | Destination | Cranford Court, Stop 764 | Provider | Kearns Transport |
Type | Distance | Stop | Route | Destination | Provider | ||||||
|---|---|---|---|---|---|---|---|---|---|---|---|
| Type | Bus | Distance | 300m | Stop | Eiscir Meadows | Route | 837 | Destination | Train Station | Provider | Slieve Bloom Coach Tours |
| Type | Bus | Distance | 300m | Stop | Eiscir Meadows | Route | 837 | Destination | Longford Road | Provider | Slieve Bloom Coach Tours |
| Type | Bus | Distance | 300m | Stop | Norbury Woods | Route | 835 | Destination | Riverview Park, Stop 102901 | Provider | K. Buggy Coaches Llimited |
| Type | Bus | Distance | 320m | Stop | Ardan | Route | 845 | Destination | Cranford Court, Stop 764 | Provider | Kearns Transport |
| Type | Bus | Distance | 320m | Stop | Ardan | Route | Um02 | Destination | Kingsbury, Stop 5114 | Provider | Kearns Transport |
| Type | Bus | Distance | 320m | Stop | Ardan | Route | 847 | Destination | Bachelors Walk | Provider | Kearns Transport |
| Type | Bus | Distance | 320m | Stop | Ardan | Route | 847 | Destination | Dublin Airport | Provider | Kearns Transport |
Your Mortgage and Insurance Tools
Check off the steps to purchase your new home
Use our Buying Checklist to guide you through the whole home-buying journey.
Budget calculator
Calculate how much you can borrow and what you'll need to save
A closer look
BER Details
Statistics
- 22/10/2025Entered
- 4,044Property Views
Similar properties
€305,000
2 Chancery Park Grove, Chancery Park, Tullamore, Co Offaly, R35D1F34 Bed · 3 Bath · Semi-D€305,000
8 Carraig Cluain, Tullamore, Co. Offaly, R35H7R73 Bed · 3 Bath · Semi-D€330,000
Daingean Road, Tullamore, Co. Offaly, R35KX073 Bed · 1 Bath · Bungalow€350,000
21 The Way, The Hawthorns, Tullamore, Co. Offaly, R35X0E03 Bed · 3 Bath · End of Terrace
€350,000
Conaill, Clara Road, Tullamore, Co. Offaly, R35WV125 Bed · 1 Bath · Bungalow€355,000
138 Arden Vale, Arden Road, Tullamore, Co Offaly, R35X3374 Bed · 2 Bath · Detached€375,000
The Ellen, Ridley Place, Ridley Place, Collins Lane, Tullamore, Co. Offaly3 Bed · 3 Bath · Semi-D€380,000
Scotts Avenue, Tyrells Road, Puttaghan, Scotts Avenue Development, Tullamore, Co. Offaly3 Bed · 3 Bath · Terrace€390,000
Oakwood House, Saint Colman'S Terrace, Tullamore, Co. Offaly, R35AY235 Bed · 3 Bath · Bungalow€395,000
Scotts Avenue, Tyrells Road, Puttaghan, Scotts Avenue Development, Tullamore, Co. Offaly3 Bed · 3 Bath · End of Terrace€399,500
House Type A, Darach Mór, Darach Mór, Arden Road, Tullamore, Co. Offaly3 Bed · 3 Bath · Semi-D€399,500
3 Bed Semi-Detached, Darach Mor, Darach Mor, Darach Mór, Arden Road, Tullamore, Co. Offaly3 Bed · 2 Bath · Semi-D
Daft ID: 16297453

