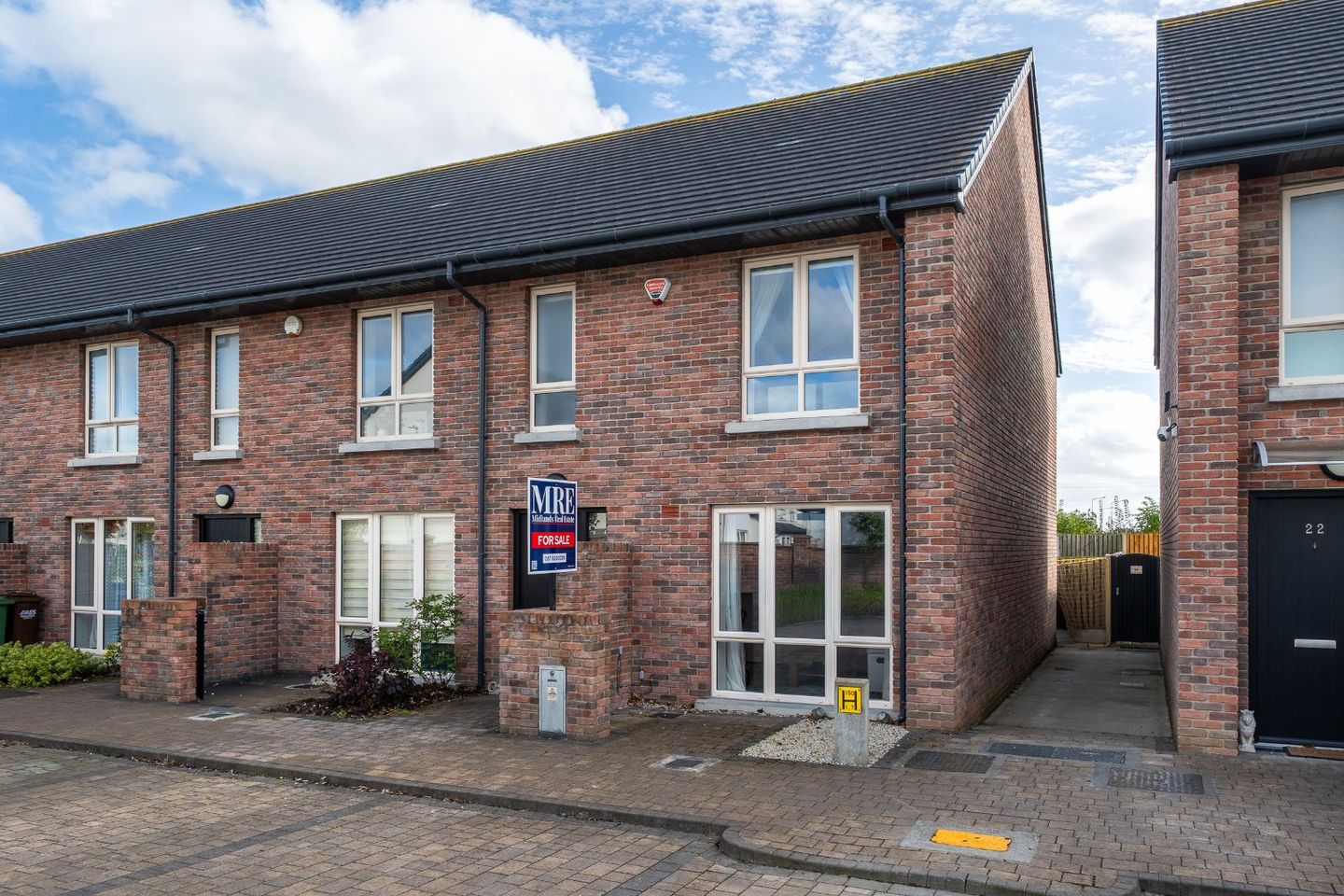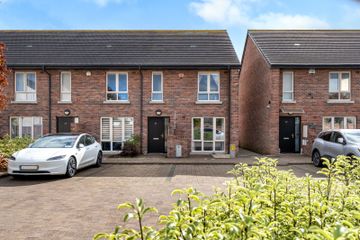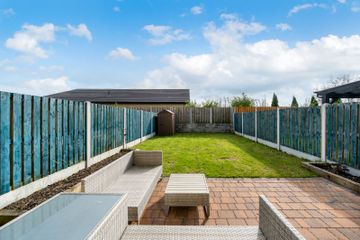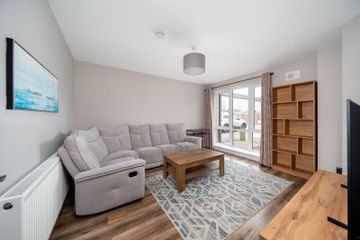



21 The Way, The Hawthorns, Tullamore, Co. Offaly, R35X0E0
€350,000
- Price per m²:€3,333
- Estimated Stamp Duty:€3,500
- Selling Type:By Private Treaty
About this property
Highlights
- Bright Living Room – Floor-to-ceiling window floods the space with natural light.
- Family-Friendly Location – Beside a green area and children’s playground.
- A2 Energy Rating – Air-to-water heating system with green mortgage eligibility.
- Prime Connectivity – Just minutes to Tullamore Train Station, N52 bypass, and M6 Dublin–Galway motorway.
- South-Facing Rear Garden – French doors connect the kitchen/dining area to a sunny outdoor space.
Description
Midlands Real Estate are delighted to introduce No. 21 The Way, a beautifully appointed three-bedroom, three-bathroom residence located in the highly sought-after Hawthorns development on the outskirts of Tullamore town center. This modern home combines contemporary design with exceptional energy efficiency, making it an ideal choice for families, first-time buyers, or anyone seeking a sleek, energy-efficient home with all the comforts of modern living. Finished to an excellent standard throughout, the interior boasts a calm, neutral colour palette and quality finishes that create an inviting and elegant atmosphere. The property holds an impressive A2 Building Energy Rating and benefits from an air-to-water heating system—qualifying for green mortgage incentives. No. 21 is a beautifully presented home, thoughtfully designed with a warm, modern and stylish interior finishes that create a welcoming and elegant living environment from the moment you enter. Ideally positioned within the development, this home enjoys a prime location beside a generous green area and children’s playground—an excellent setting for families, offering a safe and active outdoor space just moments from the doorstep. Extending to approximately 104.7 sq. m (1,127 sq. ft) of well-planned accommodation across two floors, the layout briefly comprises: Upon entering, you are welcomed into a bright and inviting entrance hallway that sets the tone for the quality throughout. To the front lies a beautifully finished sitting room, while to the rear, a spacious open-plan kitchen and dining area forms the heart of the home—ideal for both everyday living and entertaining. The kitchen is superbly appointed with an extensive range of fitted units and integrated appliances, offering both style and functionality. A separate utility room, accessed directly from the kitchen, provides additional storage and laundry space. French doors from the dining area open onto the south-facing rear garden, seamlessly connecting indoor and outdoor living. Upstairs, the property comprises three well-proportioned bedrooms, all presented in excellent condition and enjoying an abundance of natural light. The principal bedroom features a large walk-in wardrobe and a sleek en-suite bathroom with contemporary sanitary ware and quality finishes. Two further bedrooms offer flexible accommodation, perfect for children, guests, or a home office. A stylish main bathroom, complete with modern tiling and fixtures, serves the remaining bedrooms. This home is superbly located within The Hawthorns development, offering convenient access to everyday essentials and key local services. It is situated just minutes from Tullamore General Hospital and the highly regarded Educate Together National School, making it an ideal choice for families and professionals alike. Tullamore Town Centre—with its array of shops, cafés, restaurants, and recreational amenities—is within comfortable walking distance. For commuters, Tullamore Train Station and the nearby M6 motorway ensure excellent connectivity to both Dublin and Galway. This is an excellent opportunity for someone to secure a modern, energy-efficient home in one of Tullamore’s most desirable residential developments. Early viewing is highly recommended and strictly by appointment only through the Sole Selling Agents, Midlands Real Estate. Your trusted Real Estate Agency in the Midlands and proud winners of Auctioneering Firm of the Year 2024 & 2025. Accommodation in Detail Entrance Hall - 2.28m x 1.35m: A bright and welcoming entrance, finished with wood-effect flooring and neutral tones that set the tone for the stylish interior throughout. Accessed via a high-quality composite front door with side light, this hallway includes zoned digital heating controls, ample power sockets, a phone point, radiator, and alarm control panel for added convenience and security. Sitting Room - 4.10m x 3.66m: This bright and comfortable reception room is finished with high-quality laminate timber flooring that flows seamlessly from the entrance hall. A large floor-to-ceiling window floods the space with natural light, creating a warm and airy atmosphere. The room is thoughtfully laid out with ample power sockets, TV and data points, and a central radiator—offering both functionality and style for everyday living and relaxation. Kitchen/Dining Room - 4.90m x 4.75m: This bright and spacious kitchen/dining area is laid with the same stylish laminate timber flooring that flows throughout the ground floor, creating a seamless and cohesive feel. The kitchen is superbly fitted with an extensive range of floor and eye-level units, complete with matching up-stand and sleek subway tile splash-back. Integrated appliances include a double oven, ceramic hob, stainless steel extractor fan, and fridge-freezer—designed for both practicality and aesthetic appeal. A large dining area comfortably accommodates a family-sized table and enjoys an abundance of natural light thanks to full-height glass-panel French doors with side lights, which open directly onto the south-facing rear garden. Utility Room - 1.90m x 1.16m: The utility room, located off the kitchen/dining area, also benefits from laminate timber flooring and offers ample counter-top space, plumbing for washing machine, tumble dryer included, and additional storage. Guest Toilet - 1.50m x 1.50m: A well-appointed downstairs WC featuring a tiled floor and half-tiled walls, complete with a modern pedestal wash hand basin and toilet. Additional features include a wall-mounted radiator, LED ceiling light, and extraction fan, ensuring both comfort and ventilation in this neatly finished space. Landing - 3.14m x 2.00m: The stairs and landing are finished with soft, high-quality carpet, providing warmth and comfort underfoot. A painted timber balustrade with oak handrail adds a touch of traditional elegance to the space. The landing provides access to all three bedrooms, the main bathroom, and a shelved hot press, maintaining a clean and cohesive flow throughout the first floor. Master Bedroom - 4.10m x 3.90m: Positioned to the front of the property, the bedroom enjoys excellent natural light and offers a bright, airy feel throughout the day. This generously sized room is finished to a high standard and includes multiple power sockets, a TV point, a radiator, and a zoned digital thermostat, allowing for individual heating control and year-round comfort. Walk-in Wardrobe - 1.65m x 1.50m: A spacious and well-designed storage area offering ample hanging and shelving space, ideal for keeping clothing and accessories neatly organised. En-suite - 2.36m x 1.66m: This stylish en-suite is finished to a high standard with tiled flooring and full-height tiling in all wet areas, offering a sleek and low-maintenance design. It includes a mains-powered shower with a contemporary waterfall shower head, a pedestal wash hand basin with fitted mirror, a WC, and a chrome heated towel rail—delivering both comfort and functionality in a modern setting. Bedroom 2 - 3.93m x 2.70m: Located to the rear of the property, this well-proportioned bedroom overlooks the south-facing rear garden and enjoys a pleasant, open outlook. The room is laid with soft carpet for added comfort and is ideal as a nursery, children’s room, or home office. Finished in a neutral palette, it includes ample power sockets and a radiator, offering both practicality and flexibility. Bedroom 3 - 3.93m x 2.00m: Situated to the rear of the property, this versatile room enjoys a quiet aspect and natural light via a rear-facing window. Finished in soft neutral tones with plush carpet flooring, it offers ample space for use as a guest bedroom, home office, or nursery. Complete with multiple power sockets and a radiator, the space is both functional and adaptable to suit a range of needs. Family Bathroom - 2.06m x 1.90m: Tastefully designed with modern finishes, the main bathroom features a tiled floor and matching half-tiled walls, combining practicality with a clean, contemporary look. It includes a full-size bath with mixer taps and handheld shower attachment, a sleek pedestal wash hand basin with wall-mounted mirror, and a WC. A chrome heated towel rail and additional radiator ensure warmth and comfort throughout the year—perfect for everyday family use. Location - No. 21 The Way, is approximately 2 kilometers from the heart of Tullamore town, which offers an array of amenities and facilities. The location is excellent being within walking distance of all amenities such as Tullamore Hospital, local shops, Educate Together School and town itself. Tullamore Train Station is also a short distance away at 3.6 km. Tullamore offers multiple primary schools, secondary schools and sports clubs, as well as The Bridge Shopping Centre, a destination across the region with a multi-screen cinema and Lloyd Town Park, where there’s a playground, a bowling green and a skate park. The N52 by-pass is just 2 km away which offers a bypass of Tullamore and provides easy access to the M6 Dublin to Galway Motorway. For accurate directions, input the Eircode R35 X0E0 into your smartphone’s Google Maps. We look forward to showing you around and helping you discover all that this exceptional home has to offer.
The local area
The local area
Sold properties in this area
Stay informed with market trends
Local schools and transport

Learn more about what this area has to offer.
School Name | Distance | Pupils | |||
|---|---|---|---|---|---|
| School Name | Tullamore Educate Together National School | Distance | 150m | Pupils | 244 |
| School Name | St Joseph's National School | Distance | 1.2km | Pupils | 371 |
| School Name | Scoil Eoin Phóil Ii Naofa | Distance | 1.2km | Pupils | 213 |
School Name | Distance | Pupils | |||
|---|---|---|---|---|---|
| School Name | St Philomenas National School | Distance | 1.7km | Pupils | 166 |
| School Name | Scoil Bhríde Boys National School | Distance | 2.1km | Pupils | 114 |
| School Name | Sc Mhuire Tullamore | Distance | 2.2km | Pupils | 266 |
| School Name | Charleville National School | Distance | 2.4km | Pupils | 170 |
| School Name | Offaly School Of Special Education | Distance | 2.4km | Pupils | 42 |
| School Name | Gaelscoil An Eiscir Riada | Distance | 3.0km | Pupils | 189 |
| School Name | Ballinamere National School | Distance | 4.1km | Pupils | 195 |
School Name | Distance | Pupils | |||
|---|---|---|---|---|---|
| School Name | Sacred Heart Secondary School | Distance | 1.9km | Pupils | 579 |
| School Name | Tullamore College | Distance | 2.1km | Pupils | 726 |
| School Name | Coláiste Choilm | Distance | 2.2km | Pupils | 696 |
School Name | Distance | Pupils | |||
|---|---|---|---|---|---|
| School Name | Killina Presentation Secondary School | Distance | 6.7km | Pupils | 715 |
| School Name | Mercy Secondary School | Distance | 8.5km | Pupils | 720 |
| School Name | Ard Scoil Chiaráin Naofa | Distance | 9.2km | Pupils | 331 |
| School Name | Clonaslee College | Distance | 16.3km | Pupils | 256 |
| School Name | Moate Community School | Distance | 18.9km | Pupils | 910 |
| School Name | St Joseph's Secondary School | Distance | 19.0km | Pupils | 1125 |
| School Name | Coláiste Naomh Cormac | Distance | 19.2km | Pupils | 306 |
Type | Distance | Stop | Route | Destination | Provider | ||||||
|---|---|---|---|---|---|---|---|---|---|---|---|
| Type | Bus | Distance | 290m | Stop | Ballin Rí | Route | 835 | Destination | Riverview Park, Stop 102901 | Provider | K. Buggy Coaches Llimited |
| Type | Bus | Distance | 350m | Stop | Eiscir Meadows | Route | 845 | Destination | Cranford Court, Stop 764 | Provider | Kearns Transport |
| Type | Bus | Distance | 350m | Stop | Eiscir Meadows | Route | 837 | Destination | Train Station | Provider | Slieve Bloom Coach Tours |
Type | Distance | Stop | Route | Destination | Provider | ||||||
|---|---|---|---|---|---|---|---|---|---|---|---|
| Type | Bus | Distance | 350m | Stop | Eiscir Meadows | Route | 835 | Destination | Riverview Park, Stop 102901 | Provider | K. Buggy Coaches Llimited |
| Type | Bus | Distance | 350m | Stop | Eiscir Meadows | Route | 845 | Destination | Earlsfort Terrace, Stop 1013 | Provider | Kearns Transport |
| Type | Bus | Distance | 350m | Stop | Eiscir Meadows | Route | 837 | Destination | Longford Road | Provider | Slieve Bloom Coach Tours |
| Type | Bus | Distance | 360m | Stop | Norbury Woods | Route | 835 | Destination | Riverview Park, Stop 102901 | Provider | K. Buggy Coaches Llimited |
| Type | Bus | Distance | 410m | Stop | Ardan | Route | 847 | Destination | Bachelors Walk | Provider | Kearns Transport |
| Type | Bus | Distance | 410m | Stop | Ardan | Route | 837 | Destination | Regional Hospital | Provider | Slieve Bloom Coach Tours |
| Type | Bus | Distance | 410m | Stop | Ardan | Route | 845 | Destination | Cranford Court, Stop 764 | Provider | Kearns Transport |
Your Mortgage and Insurance Tools
Check off the steps to purchase your new home
Use our Buying Checklist to guide you through the whole home-buying journey.
Budget calculator
Calculate how much you can borrow and what you'll need to save
A closer look
BER Details
Statistics
- 22/10/2025Entered
- 3,900Property Views
Similar properties
€330,000
Daingean Road, Tullamore, Co. Offaly, R35KX073 Bed · 1 Bath · Bungalow€335,000
2 The Crescent, The Hawthorns, Tullamore, Co. Offaly, R35C3C13 Bed · 3 Bath · Terrace€350,000
Conaill, Clara Road, Tullamore, Co. Offaly, R35WV125 Bed · 1 Bath · Bungalow€355,000
138 Arden Vale, Arden Road, Tullamore, Co Offaly, R35X3374 Bed · 2 Bath · Detached
€375,000
The Ellen, Ridley Place, Ridley Place, Collins Lane, Tullamore, Co. Offaly3 Bed · 3 Bath · Semi-D€380,000
Scotts Avenue, Tyrells Road, Puttaghan, Scotts Avenue Development, Tullamore, Co. Offaly3 Bed · 3 Bath · Terrace€390,000
Oakwood House, Saint Colman'S Terrace, Tullamore, Co. Offaly, R35AY235 Bed · 3 Bath · Bungalow€395,000
Scotts Avenue, Tyrells Road, Puttaghan, Scotts Avenue Development, Tullamore, Co. Offaly3 Bed · 3 Bath · End of Terrace€399,500
House Type A, Darach Mór, Darach Mór, Arden Road, Tullamore, Co. Offaly3 Bed · 3 Bath · Semi-D€399,500
3 Bed Semi-Detached, Darach Mor, Darach Mor, Darach Mór, Arden Road, Tullamore, Co. Offaly3 Bed · 2 Bath · Semi-D€400,000
5 Silverbrook Drive, Silverbrook, Tullamore, Co Offaly, R35X9X73 Bed · 3 Bath · Semi-D€405,000
The June, Ridley Place, Ridley Place, Collins Lane, Tullamore, Co. Offaly3 Bed · 3 Bath · Semi-D
Daft ID: 16297454

