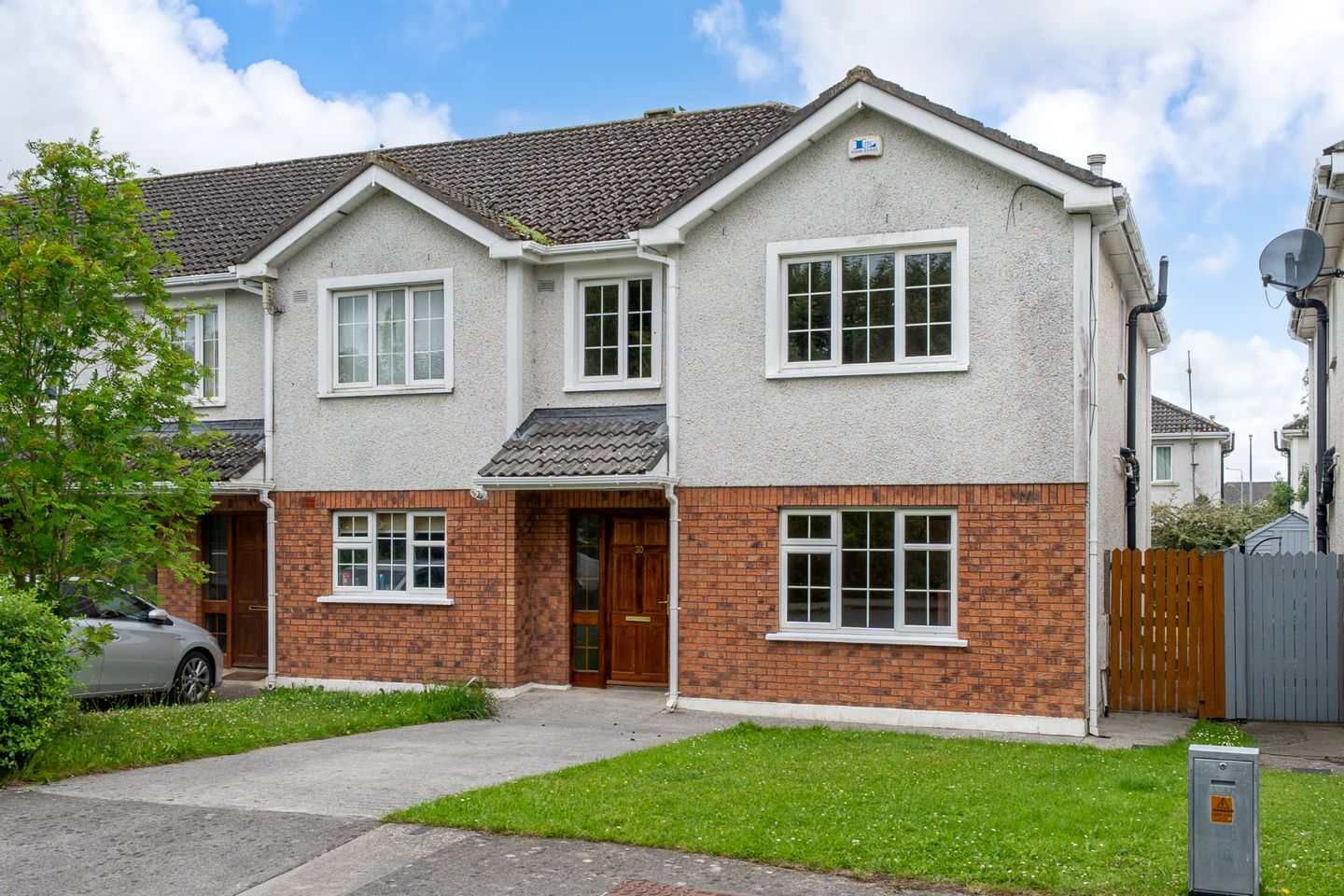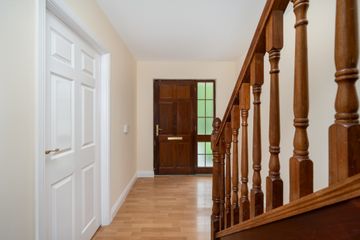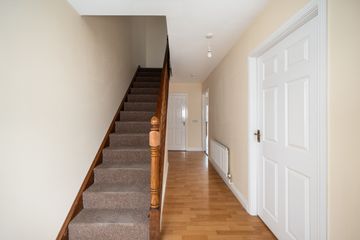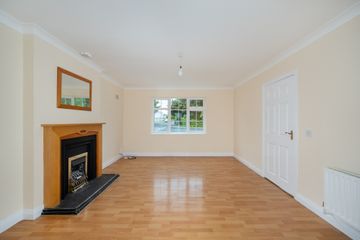



30 Eiscir End Road, Eiscir Meadows, Tullamore, Co Offaly, R35F2K6
€295,000
- Price per m²:€2,522
- Estimated Stamp Duty:€2,950
- Selling Type:By Private Treaty
- BER No:100575356
- Energy Performance:166.85 kWh/m2/yr
About this property
Highlights
- House freshly painted thoughout
- GFCH
- Walking distance to all ameanities.
Description
.Sherry FitzGerald Lewis Hamill are delighted to present this bright and spacious four-bedroom end-of-terrace home, ideally positioned in a quiet cul-de-sac within the sought-after Eiscir Meadows development. Beautifully presented and newly decorated in a tasteful neutral palette, this property offers generous, well-proportioned living accommodation. The ground floor comprises an inviting entrance hallway, a large sitting room, and an open-plan kitchen/dining area with a patio door leading to the rear garden. A spacious guest WC completes the ground floor layout. Upstairs, there are four bedrooms (one en suite) along with a stylish main bathroom. Outside, the property boasts a good-sized, lawned rear garden offering excellent privacy and outdoor space. This superb family home enjoys an excellent location just off Arden Road. Tullamore Hospital and local shops are within easy walking distance, and a new SuperValu is currently under construction nearby. The area is well-served by a range of amenities including Educate Together National School, Tullamore Tennis Club, Tullamore Sports Link, and O’Connor Park. Tullamore Train Station, the town centre, and the M6 motorway at Kilbeggan are all just a short drive away. Overall, this is an excellent opportunity to acquire a four-bedroom home in a convenient and highly desirable location. Entrance Hall 2.068m x 5.677m. Large entrance hall with laminate timber flooring. Sitting Room 3.853m x 4.985m. Large open sitting room with double doors leading to the kitchen/dining room. Laminate wooden floors and an electric fireplace. Kitchen/Dining Room 5.98m x 4.91m. Tiled flooring with sliding patio door to garden. Double doors leading to the sitting room, Contains fridge/freezer, oven, hob, washing machine and integrated dishwasher. WC 1.54m x 1.35m. contains whb and wc Bedroom 1 3.87m x 3.5m. Double room with carpet flooring and ensuite. rear aspect. Bedroom 2 2.06m x 3.49m. Single room with carpet flooring, rear aspect. Bedroom 3 3.87m x 3.43m. Double room with carpet flooring, fitted wardrobes, front aspect. Bedroom 4 3.83m x 2.06m. Single room with carpet flooring and fitted stroage/wardrobes. front aspect. Ensuite 2.73m x 1.18m. Tiled flooring, includes whb, wc, and triton T90SR shower with a tiled backsplash. Bathroom 2.74m x 2.19m. Tiled flooring with wc, whb, new bath/shower. Hot Press/ Boiler Room 0.95m x 0.76m. Contains Boiler and storage shelves.
The local area
The local area
Sold properties in this area
Stay informed with market trends
Local schools and transport

Learn more about what this area has to offer.
School Name | Distance | Pupils | |||
|---|---|---|---|---|---|
| School Name | Tullamore Educate Together National School | Distance | 230m | Pupils | 244 |
| School Name | St Joseph's National School | Distance | 1.5km | Pupils | 371 |
| School Name | Scoil Eoin Phóil Ii Naofa | Distance | 1.5km | Pupils | 213 |
School Name | Distance | Pupils | |||
|---|---|---|---|---|---|
| School Name | St Philomenas National School | Distance | 2.0km | Pupils | 166 |
| School Name | Scoil Bhríde Boys National School | Distance | 2.4km | Pupils | 114 |
| School Name | Sc Mhuire Tullamore | Distance | 2.5km | Pupils | 266 |
| School Name | Charleville National School | Distance | 2.7km | Pupils | 170 |
| School Name | Offaly School Of Special Education | Distance | 2.7km | Pupils | 42 |
| School Name | Gaelscoil An Eiscir Riada | Distance | 3.3km | Pupils | 189 |
| School Name | Ballinamere National School | Distance | 4.0km | Pupils | 195 |
School Name | Distance | Pupils | |||
|---|---|---|---|---|---|
| School Name | Sacred Heart Secondary School | Distance | 2.2km | Pupils | 579 |
| School Name | Tullamore College | Distance | 2.4km | Pupils | 726 |
| School Name | Coláiste Choilm | Distance | 2.5km | Pupils | 696 |
School Name | Distance | Pupils | |||
|---|---|---|---|---|---|
| School Name | Killina Presentation Secondary School | Distance | 6.7km | Pupils | 715 |
| School Name | Mercy Secondary School | Distance | 8.2km | Pupils | 720 |
| School Name | Ard Scoil Chiaráin Naofa | Distance | 8.9km | Pupils | 331 |
| School Name | Clonaslee College | Distance | 16.5km | Pupils | 256 |
| School Name | Moate Community School | Distance | 18.7km | Pupils | 910 |
| School Name | St Joseph's Secondary School | Distance | 18.9km | Pupils | 1125 |
| School Name | Coláiste Naomh Cormac | Distance | 19.2km | Pupils | 306 |
Type | Distance | Stop | Route | Destination | Provider | ||||||
|---|---|---|---|---|---|---|---|---|---|---|---|
| Type | Bus | Distance | 80m | Stop | Norbury Woods | Route | 835 | Destination | Riverview Park, Stop 102901 | Provider | K. Buggy Coaches Llimited |
| Type | Bus | Distance | 440m | Stop | Ardan | Route | 845 | Destination | Cranford Court, Stop 764 | Provider | Kearns Transport |
| Type | Bus | Distance | 440m | Stop | Ardan | Route | Um02 | Destination | Kingsbury, Stop 5114 | Provider | Kearns Transport |
Type | Distance | Stop | Route | Destination | Provider | ||||||
|---|---|---|---|---|---|---|---|---|---|---|---|
| Type | Bus | Distance | 440m | Stop | Ardan | Route | 847 | Destination | Dublin Airport | Provider | Kearns Transport |
| Type | Bus | Distance | 440m | Stop | Ardan | Route | 837 | Destination | Regional Hospital | Provider | Slieve Bloom Coach Tours |
| Type | Bus | Distance | 440m | Stop | Ardan | Route | 847 | Destination | Bachelors Walk | Provider | Kearns Transport |
| Type | Bus | Distance | 440m | Stop | Ardan | Route | 845 | Destination | Earlsfort Terrace, Stop 1013 | Provider | Kearns Transport |
| Type | Bus | Distance | 470m | Stop | Ardan | Route | Um02 | Destination | Columcille Street, Stop 104531 | Provider | Kearns Transport |
| Type | Bus | Distance | 470m | Stop | Ardan | Route | 847 | Destination | Birr | Provider | Kearns Transport |
| Type | Bus | Distance | 470m | Stop | Ardan | Route | 845 | Destination | Spollanstown | Provider | Kearns Transport |
Your Mortgage and Insurance Tools
Check off the steps to purchase your new home
Use our Buying Checklist to guide you through the whole home-buying journey.
Budget calculator
Calculate how much you can borrow and what you'll need to save
BER Details
BER No: 100575356
Energy Performance Indicator: 166.85 kWh/m2/yr
Statistics
- 22/11/2025Entered
- 6,965Property Views
- 11,353
Potential views if upgraded to a Daft Advantage Ad
Learn How
Similar properties
€295,000
39 Chancery Park Road, Tullamore, Tullamore, Co. Offaly, R35W8H04 Bed · 3 Bath · Semi-D€300,000
12 John Dillon Street, Tullamore, Co Offaly, R35NF804 Bed · 1 Bath · Semi-D€305,000
2 Chancery Park Grove, Chancery Park, Tullamore, Co Offaly, R35D1F34 Bed · 3 Bath · Semi-D€350,000
Conaill, Clara Road, Tullamore, Co. Offaly, R35WV125 Bed · 1 Bath · Bungalow
€355,000
138 Arden Vale, Arden Road, Tullamore, Co Offaly, R35X3374 Bed · 2 Bath · Detached€390,000
Oakwood House, Saint Colman'S Terrace, Tullamore, Co. Offaly, R35AY235 Bed · 3 Bath · Bungalow€440,000
Scotts Avenue, Tyrells Road, Puttaghan, Scotts Avenue Development, Tullamore, Co. Offaly4 Bed · 3 Bath · Semi-D€445,000
The Katherine, Ridley Place, Ridley Place, Collins Lane, Tullamore, Co. Offaly4 Bed · 4 Bath · Semi-D€480,000
The Aoife, Ridley Place, Ridley Place, Collins Lane, Tullamore, Co. Offaly4 Bed · 4 Bath · Semi-D€495,000
Ivy House, O'Moore Street, Tullamore, Co. Offaly, R35W2T24 Bed · 3 Bath · End of Terrace€499,500
House Type B, Darach Mór, Darach Mór, Arden Road, Tullamore, Co. Offaly4 Bed · 3 Bath · Detached€499,500
4 Bedroom Detached, Darach Mor, Darach Mor, Darach Mór, Arden Road, Tullamore, Co. Offaly4 Bed · 2 Bath · Detached
Daft ID: 15664197

