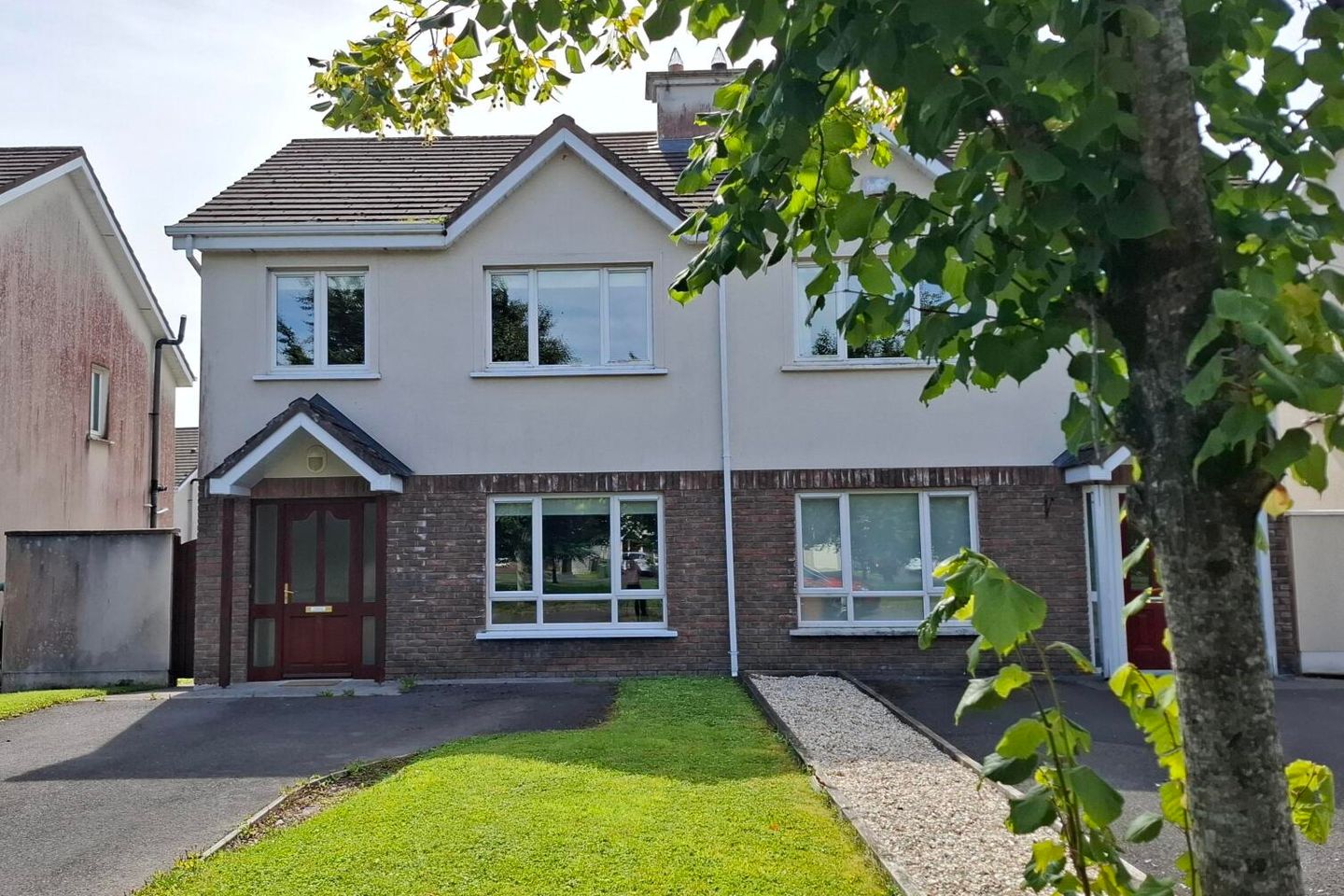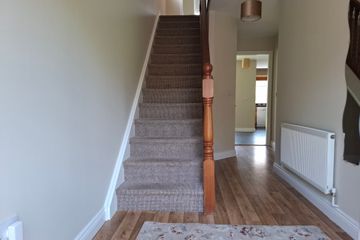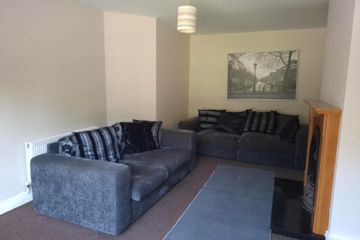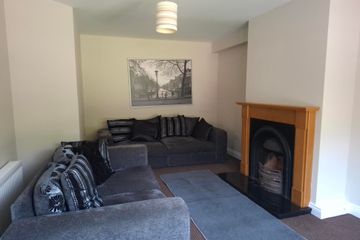



115 Droim Liath, Collins Lane, Tullamore, Co. Offaly, R35C6W9
€300,000
- Estimated Stamp Duty:€3,000
- Selling Type:By Private Treaty
- BER No:106249824
- Energy Performance:156.11 kWh/m2/yr
About this property
Highlights
- GFCH
- Sunny back garden
- Overlooking landscaped green area
- Situated in a cul de sac
- Short walk from Educate Together National School
Description
This is a superb three bedroom semi-detached home located in this popular and maturing development of homes off Collins Lane. The property is situated overlooking a lovely landscaped green. The accommodation comprises entrance hallway to the left of which is a generous sitting room decorated in neutral tones. There is a guest wc off the hallway and then enter through to a lovely spacious kitchen dining room with a very good range of kitchen units, tiled floor, generous dining area with French doors to the back garden. There is a utility room located off the kitchen. Upstairs you will find three well-presented bedrooms; two doubles ( main en suite) and a single bedroom, all have built in wardrobes. The bathroom completes the accommodation. Outside are lawned front and rear gardens. The back garden enjoys a lovely sunny orientation. Overall an ideal home and the location is excellent being within walking distance of local shop, Educate Together and both Axis Business Park and IDA business Park. Viewing is strongly recommended Entrance Hall 1.86m x 5.87m. Bright entrance hall, freshly painted throughout, lino floor. Sitting Room 3.57m x 5.64m. Bright spacious sitting room with wooded fireplace. Guest WC 1.39m x 1.99m. Contains wc and whb, lino floor. Kitchen/ Dining Room 2.814m x 2.31m. Wall and floor units with electric hob and whirlpool oven, tiled splash back, lino floor. Dining Room 5.53m x 2.95m. Bright room with lino Flooring and french doors leanding to rear garden. Utility Room 14.38m x 1.50m. Plumbed for washing machine, lino floor. Stairs and Landing Carpeted. Bathroom 2.00m x 2.20m. Tiled flooring and surround bath. Contains wc, whb, and bath with overhead electric Triton T90 shower. Bedroom Two 3.33m x 3.58m. Rear Aspect, carpeted, built in wardrobes. Bedroom One 3.16m x 4.00m. Main bedroom, built in wardrobes, carpeted, overlook Green. Ensuite 1.74m x 2.37m. Contains wc, whb, shower cubicle, tiled floor and tiled shower cubicle. Bedroom Three 2.25m x 2.85m. Front Aspect, carpeted, built in wardrobe, single room.
The local area
The local area
Sold properties in this area
Stay informed with market trends
Local schools and transport
Learn more about what this area has to offer.
School Name | Distance | Pupils | |||
|---|---|---|---|---|---|
| School Name | Tullamore Educate Together National School | Distance | 230m | Pupils | 244 |
| School Name | Scoil Eoin Phóil Ii Naofa | Distance | 1.2km | Pupils | 213 |
| School Name | St Joseph's National School | Distance | 1.2km | Pupils | 371 |
School Name | Distance | Pupils | |||
|---|---|---|---|---|---|
| School Name | St Philomenas National School | Distance | 1.8km | Pupils | 166 |
| School Name | Scoil Bhríde Boys National School | Distance | 2.0km | Pupils | 114 |
| School Name | Sc Mhuire Tullamore | Distance | 2.1km | Pupils | 266 |
| School Name | Offaly School Of Special Education | Distance | 2.4km | Pupils | 42 |
| School Name | Charleville National School | Distance | 2.5km | Pupils | 170 |
| School Name | Gaelscoil An Eiscir Riada | Distance | 3.0km | Pupils | 189 |
| School Name | Ballinamere National School | Distance | 3.8km | Pupils | 195 |
School Name | Distance | Pupils | |||
|---|---|---|---|---|---|
| School Name | Sacred Heart Secondary School | Distance | 2.0km | Pupils | 579 |
| School Name | Tullamore College | Distance | 2.1km | Pupils | 726 |
| School Name | Coláiste Choilm | Distance | 2.2km | Pupils | 696 |
School Name | Distance | Pupils | |||
|---|---|---|---|---|---|
| School Name | Killina Presentation Secondary School | Distance | 6.4km | Pupils | 715 |
| School Name | Mercy Secondary School | Distance | 8.6km | Pupils | 720 |
| School Name | Ard Scoil Chiaráin Naofa | Distance | 9.0km | Pupils | 331 |
| School Name | Clonaslee College | Distance | 16.1km | Pupils | 256 |
| School Name | Moate Community School | Distance | 18.8km | Pupils | 910 |
| School Name | Coláiste Naomh Cormac | Distance | 18.9km | Pupils | 306 |
| School Name | St Joseph's Secondary School | Distance | 19.3km | Pupils | 1125 |
Type | Distance | Stop | Route | Destination | Provider | ||||||
|---|---|---|---|---|---|---|---|---|---|---|---|
| Type | Bus | Distance | 240m | Stop | Droim Liath | Route | 835 | Destination | Riverview Park, Stop 102901 | Provider | K. Buggy Coaches Llimited |
| Type | Bus | Distance | 300m | Stop | Ballin Rí | Route | 835 | Destination | Riverview Park, Stop 102901 | Provider | K. Buggy Coaches Llimited |
| Type | Bus | Distance | 360m | Stop | Carraig Cluain | Route | 835 | Destination | Riverview Park, Stop 102901 | Provider | K. Buggy Coaches Llimited |
Type | Distance | Stop | Route | Destination | Provider | ||||||
|---|---|---|---|---|---|---|---|---|---|---|---|
| Type | Bus | Distance | 430m | Stop | Norbury Woods | Route | 835 | Destination | Riverview Park, Stop 102901 | Provider | K. Buggy Coaches Llimited |
| Type | Bus | Distance | 650m | Stop | Knockowen Road | Route | 835 | Destination | Riverview Park, Stop 102901 | Provider | K. Buggy Coaches Llimited |
| Type | Bus | Distance | 660m | Stop | Ardan Way | Route | 847 | Destination | Bachelors Walk | Provider | Kearns Transport |
| Type | Bus | Distance | 660m | Stop | Ardan Way | Route | Um02 | Destination | Kingsbury, Stop 5114 | Provider | Kearns Transport |
| Type | Bus | Distance | 660m | Stop | Ardan Way | Route | 847 | Destination | Dublin Airport | Provider | Kearns Transport |
| Type | Bus | Distance | 680m | Stop | Eiscir Meadows | Route | 837 | Destination | Train Station | Provider | Slieve Bloom Coach Tours |
| Type | Bus | Distance | 680m | Stop | Eiscir Meadows | Route | 845 | Destination | Cranford Court, Stop 764 | Provider | Kearns Transport |
Your Mortgage and Insurance Tools
Check off the steps to purchase your new home
Use our Buying Checklist to guide you through the whole home-buying journey.
Budget calculator
Calculate how much you can borrow and what you'll need to save
BER Details
BER No: 106249824
Energy Performance Indicator: 156.11 kWh/m2/yr
Statistics
- 03/10/2025Entered
- 3,294Property Views
- 5,369
Potential views if upgraded to a Daft Advantage Ad
Learn How
Similar properties
€299,000
18 Church Street, Tullamore, Tullamore, Co. Offaly, R35NH104 Bed · 1 Bath · Terrace€300,000
17 Carraig Cluain, Tullamore, Co Offaly, R35N9W43 Bed · 3 Bath · Semi-D€300,000
12 John Dillon Street, Tullamore, Co Offaly, R35NF804 Bed · 1 Bath · Semi-D€300,000
20 Grand Canal Court, Daingean Road, Co. Offaly, R35E6H93 Bed · 2 Bath · Semi-D
€300,000
11 The Willows, Clonminch, Tullamore, Co. Offaly, Tullamore, Co. Offaly, R35KD573 Bed · Semi-D€310,000
8 Eiscir Island, Eiscir Meadows, Tullamore, Co. Offaly, R35A4A34 Bed · 3 Bath · End of Terrace€315,000
30 Eiscir End Road, Eiscir Meadows, Tullamore, Co Offaly, R35F2K64 Bed · 3 Bath · End of Terrace€320,000
16 Healy Street, Tullamore, Co. Offaly, R35X0K54 Bed · 1 Bath · Semi-D€345,000
32 Oakfield, Tullamore, Tullamore, Co. Offaly, R35DK834 Bed · 3 Bath · Semi-D€345,000
2 The Crescent, The Hawthorns, Tullamore, Co. Offaly, R35C3C13 Bed · 3 Bath · Terrace€350,000
21 The Way, The Hawthorns, Tullamore, Co. Offaly, R35X0E03 Bed · 3 Bath · End of Terrace€350,000
Conaill, Clara Road, Tullamore, Co. Offaly, R35WV125 Bed · 1 Bath · Bungalow
Daft ID: 15795114

