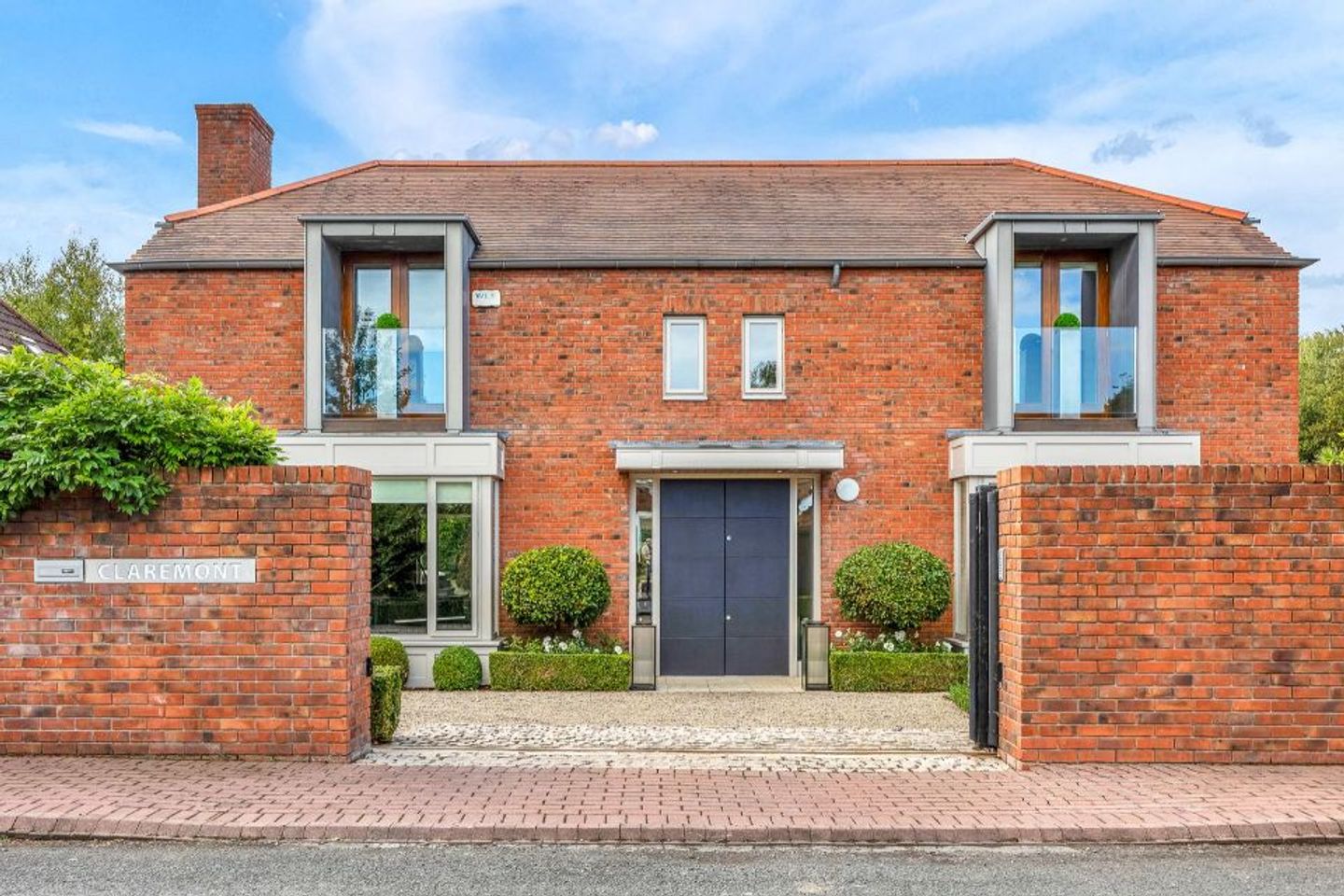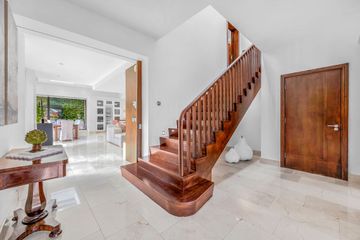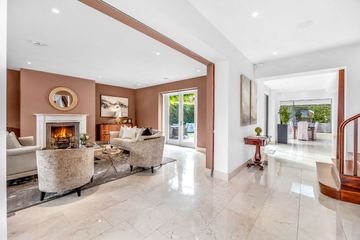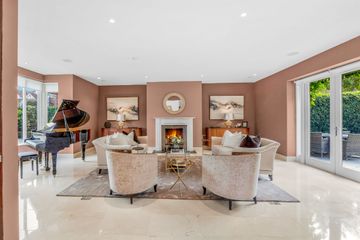



Claremont, Ballsbridge, Dublin 4, D04Y1F2
€3,200,000
- Price per m²:€10,847
- Estimated Stamp Duty:€122,000
- Selling Type:By Private Treaty
- BER No:105624118
About this property
Highlights
- Exclusive three-bedroom detached red-brick residence.
- Very private and secure.
- Spacious interior with well proportioned rooms including three receptions.
- Automated irrigation system for low-maintenance gardening.
- Situated within the prestigious gated Shrewsbury development just off Merrion Road in Ballsbridge.
Description
Owen Reilly proudly presents Claremont — a distinguished, detached three-bedroom red-brick residence extending to approx. 295 sq. m./3,175 sq. ft., discreetly positioned within the exclusive, gated Shrewsbury development in the heart of Ballsbridge, Dublin 4. This is a rare opportunity to acquire a substantial home in one of Dublin’s most secure and prestigious addresses. Set behind tall walls and electric gates, Claremont offers complete privacy and peace of mind, making it an ideal choice for those who value discretion. The home itself is generously proportioned throughout, with vast internal spaces and large, light-filled rooms rarely found in city residences. In turn-key condition and designed by renowned interior designer Breda Clifford, the interiors marry classical elegance with contemporary refinement. The grand reception hall, framed by a sweeping solid oak staircase, leads to an expansive open-plan living, kitchen and dining area — all finished with Italian marble flooring, underfloor heating and custom sliding feature walls to adapt the space to your needs. This is indoor-outdoor living at its finest, with seamless flow to the landscaped south-facing garden. Upstairs, each of the three generous bedrooms features a luxurious en-suite, while the master suite offers a private retreat with garden views and generous dressing space. Outside, the gardens are as meticulously considered as the interiors. South/west-facing and beautifully landscaped, they include sun terraces, an outdoor dining area, integrated speakers, a water irrigation system, and even a private putting green — all completely secluded from the outside world. Finished to an exceptional standard with a B3 energy rating and located in Dublin’s most exclusive gated enclave, Claremont is an opportunity to own a private, secure, and substantial residence in a setting that’s as rare as it is refined. More about this location... Shrewsbury is one of Dublin 4’s most exclusive gated communities, offering privacy and security in a prime location. Claremont is within walking distance of Sandymount Strand, Herbert Park, and the boutiques and cafés of Ballsbridge village, while also being minutes from Dublin’s top schools including St. Michaels, Teresians, Blackrock College, St. Andrews and Alex to name a few. Access to the city centre is easy with excellent transport links, including the DART and major road networks, ensure easy access across Dublin and beyond. Accommodation Entrance Hallway (6.95m x 4.84m) max A grand and welcoming entrance hallway featuring a solid oak staircase, Italian marble flooring and bespoke detailing. Living Room (8.26m x 5.58m) Beautifully appointed dual-aspect living space featuring Italian marble flooring and matching marble skirting, complemented by a striking bay window. A contemporary open fireplace forms the centrepiece. French doors open directly to the landscaped garden, creating an effortless connection between indoor and outdoor living. Solid oak pocket doors close this space off from the hall. Media Room (4.93m x 4.35m) Located to the front, this room features a bay window, bespoke TV and storage unit with inset lighting, and Italian marble flooring. Wet Room (1.99m x 1.90m) Sleek and contemporary wet room featuring a Geberit WC and wash hand basin and shower fitting. The space is fully tiled from floor to ceiling in stylish, high-quality finishes. Living/kitchen/dining Room (10.05m x 8.28m) An exceptional open-plan space designed for modern living, combining kitchen, dining, and lounge areas with seamless flow to the landscaped garden. Italian marble flooring with underfloor heating runs throughout, complemented by a built-in Bose surround sound system. The kitchen is fitted to the highest standard, featuring a large L-shaped counter with breakfast bar, Smeg oven and coffee machine, Viking professional hob and grill with extractor unit, full-length Gorenje fridge, under-counter Siemens freezer, Bosch dishwasher, and Siemens wine fridge. This superbly equipped space is both practical and ideal for entertaining and a pocket door closes it off from the rest of the house. Utility room (3.14m x 2.61m) Situated behind a discreet oak door, the utility room features a stacked, separate Siemens washer and dryer, generous storage, and convenient access to the side passage. Upstairs Landing (6.35m x 2.79m) A filled filled landing featuring oak flooring and Velux windows. Bedroom 1 (4.85m x 4.29m) A spacious dual-aspect bedroom with carpeted flooring, built-in wardrobes, and direct access to both the en-suite bathroom and private terrace. Balcony (4.04m x 1.70m) A private terrace overlooking the landscaped rear garden, providing a peaceful outdoor retreat directly accessible from the main bedroom. En-suite (2.66m x 1.74m) A stylish en-suite featuring part-tiled walls and tiled flooring, a heated towel rail, double shower cubicle, and Geberit WC and wash hand basin. Bedroom 2 (4.06m x 3.78m) Spacious double bedroom with carpeted flooring and the added benefit of direct access to a private ensuite. En-suite (2.24m x 1.74m) A stylish en-suite featuring part-tiled walls and tiled flooring, a heated towel rail, double shower cubicle, and Geberit WC and wash hand basin. Attic (7.81m x 2.50m) Ample sotage wit Main Bedroom (6.91m x 5.89m) The main bedroom is a stunning suite with soaring V-shaped ceilings, dual aspect light, and access to two private balconies. Complete with carpeted flooring, a generous rear dressing area with wall-to-wall cupboards, and direct access to the ensuite. En-suite (3.75m x 2.41m) A generous en-suite finished to a high standard, featuring tiled flooring and part-tiled walls. The suite includes a double shower cubicle, bath, dual sinks, WC and WHB, combining style with functionality. Balcony (1.42m x 0.55m) Charming balcony overlooking the beautifully landscaped rear garden. Balcony 2 (1.42m x 0.55m) Front-facing balcony enjoying views over the grounds to the front of the property. ALL MEASUREMENTS ARE APPROXIMTE AND FOR GUIDANCE ONLY
The local area
The local area
Sold properties in this area
Stay informed with market trends
Local schools and transport

Learn more about what this area has to offer.
School Name | Distance | Pupils | |||
|---|---|---|---|---|---|
| School Name | Shellybanks Educate Together National School | Distance | 360m | Pupils | 342 |
| School Name | Enable Ireland Sandymount School | Distance | 540m | Pupils | 46 |
| School Name | Scoil Mhuire Girls National School | Distance | 680m | Pupils | 277 |
School Name | Distance | Pupils | |||
|---|---|---|---|---|---|
| School Name | Our Lady Star Of The Sea | Distance | 1.2km | Pupils | 226 |
| School Name | Saint Mary's National School | Distance | 1.3km | Pupils | 607 |
| School Name | St Matthew's National School | Distance | 1.3km | Pupils | 209 |
| School Name | John Scottus National School | Distance | 1.5km | Pupils | 166 |
| School Name | St Declans Special Sch | Distance | 1.6km | Pupils | 36 |
| School Name | Gaelscoil Eoin | Distance | 1.6km | Pupils | 50 |
| School Name | St Christopher's Primary School | Distance | 1.7km | Pupils | 567 |
School Name | Distance | Pupils | |||
|---|---|---|---|---|---|
| School Name | St Michaels College | Distance | 660m | Pupils | 726 |
| School Name | Marian College | Distance | 950m | Pupils | 305 |
| School Name | Sandymount Park Educate Together Secondary School | Distance | 1.0km | Pupils | 436 |
School Name | Distance | Pupils | |||
|---|---|---|---|---|---|
| School Name | Blackrock Educate Together Secondary School | Distance | 1.0km | Pupils | 185 |
| School Name | The Teresian School | Distance | 1.2km | Pupils | 239 |
| School Name | St Conleths College | Distance | 1.3km | Pupils | 325 |
| School Name | Muckross Park College | Distance | 1.5km | Pupils | 712 |
| School Name | Sandford Park School | Distance | 2.0km | Pupils | 432 |
| School Name | Ringsend College | Distance | 2.1km | Pupils | 210 |
| School Name | Gonzaga College Sj | Distance | 2.1km | Pupils | 573 |
Type | Distance | Stop | Route | Destination | Provider | ||||||
|---|---|---|---|---|---|---|---|---|---|---|---|
| Type | Bus | Distance | 80m | Stop | Shrewsbury Road | Route | 7a | Destination | Parnell Square | Provider | Dublin Bus |
| Type | Bus | Distance | 80m | Stop | Shrewsbury Road | Route | 7 | Destination | Mountjoy Square | Provider | Dublin Bus |
| Type | Bus | Distance | 80m | Stop | Shrewsbury Road | Route | 7 | Destination | Parnell Square | Provider | Dublin Bus |
Type | Distance | Stop | Route | Destination | Provider | ||||||
|---|---|---|---|---|---|---|---|---|---|---|---|
| Type | Bus | Distance | 80m | Stop | Shrewsbury Road | Route | 27x | Destination | Clare Hall | Provider | Dublin Bus |
| Type | Bus | Distance | 80m | Stop | Shrewsbury Road | Route | 4 | Destination | Heuston Station | Provider | Dublin Bus |
| Type | Bus | Distance | 80m | Stop | Shrewsbury Road | Route | 7a | Destination | Mountjoy Square | Provider | Dublin Bus |
| Type | Bus | Distance | 150m | Stop | Shrewsbury Park | Route | 4 | Destination | Monkstown Ave | Provider | Dublin Bus |
| Type | Bus | Distance | 150m | Stop | Shrewsbury Park | Route | 7 | Destination | Brides Glen | Provider | Dublin Bus |
| Type | Bus | Distance | 150m | Stop | Shrewsbury Park | Route | 7a | Destination | Loughlinstown Pk | Provider | Dublin Bus |
| Type | Bus | Distance | 150m | Stop | Shrewsbury Park | Route | 7n | Destination | Woodbrook College | Provider | Nitelink, Dublin Bus |
Your Mortgage and Insurance Tools
Check off the steps to purchase your new home
Use our Buying Checklist to guide you through the whole home-buying journey.
Budget calculator
Calculate how much you can borrow and what you'll need to save
A closer look
BER Details
BER No: 105624118
Statistics
- 14/11/2025Entered
- 7,557Property Views
- 12,318
Potential views if upgraded to a Daft Advantage Ad
Learn How
Similar properties
€2,900,000
Camelot, 1 Ailesbury Way, Ailesbury Road, Ballsbridge, Dublin 4, D04X4E35 Bed · 4 Bath · Semi-D€2,975,000
9 Winton Road, Ranelagh, Dublin 6, D06HF204 Bed · 3 Bath · Semi-D€3,000,000
Embassy Residence, Elgin Road 42, Ballsbridge, Dublin 44 Bed · 4 Bath · Detached€3,000,000
12 Herbert Place, South City Centre, Dublin 2, D02F6844 Bed · 6 Bath · Terrace
€3,250,000
66 Fitzwilliam Square, Dublin 2, D02AT275 Bed · 4 Bath · Terrace€3,450,000
2 Harcourt Terrace, Dublin 2, D02E7224 Bed · 2 Bath · Semi-D€3,500,000
Penthouse, 70/80 Shrewsbury Square,, Ballsbridge, Dublin 4, D04HH024 Bed · 4 Bath · Apartment€3,500,000
142 Merrion Road, Ballsbridge, Dublin 4, D04H6W45 Bed · 4 Bath · Detached€3,500,000
80 Park Avenue, Sandymount, Dublin 4, D04V3Y75 Bed · 3 Bath · Semi-D€3,750,000
Belgrano, 73 Merrion Road, Ballsbridge, Dublin 4, D04E7F96 Bed · 2 Bath · Semi-D€3,950,000
The Limes, Merrion Road, Ballsbridge, Dublin 4, D04K0F44 Bed · 4 Bath · Detached€3,950,000
Summerville, 21 Cross Avenue, Blackrock, Co. Dublin, A94K1V06 Bed · 4 Bath · Detached
Daft ID: 16292377

