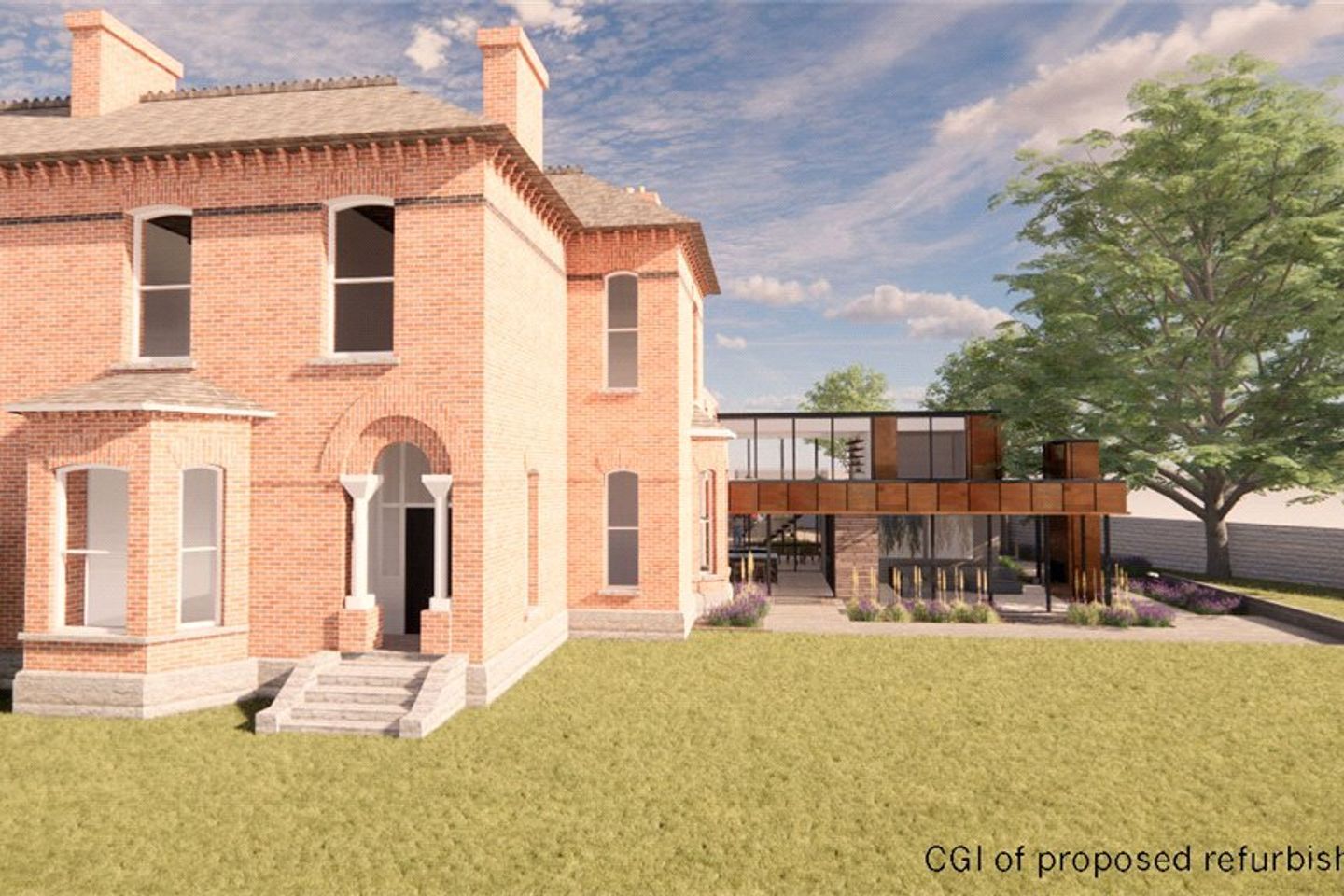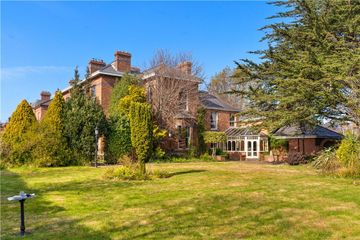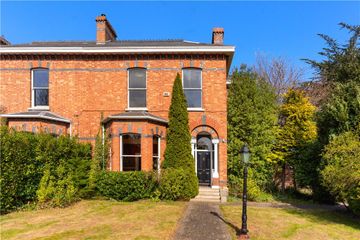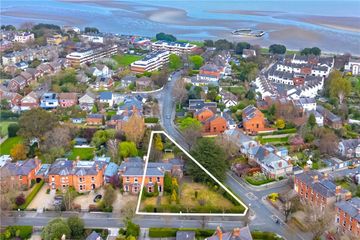



80 Park Avenue, Sandymount, Dublin 4, D04V3Y7
€3,500,000
- Price per m²:€9,372
- Estimated Stamp Duty:€140,000
- Selling Type:By Private Treaty
About this property
Highlights
- Distinguished Victorian residence extending to approximately 373sq.m (4,020sq.ft)
- Elegant well-proportioned interconnecting reception rooms.
- Situated on a site of approximately 0.44 acres with beautiful, secluded grounds and gardens.
- Superb versatile living and bedroom accommodation
- Spectacular planning permission granted in 2024 for extensive refurbishment and extension creating a wonderful family home with contemporary flair of
Description
80 Park Avenue is a magnificent Victorian residence located in the heart of Sandymount, Dublin 4. Situated on a substantial corner site of approximately 0.44 of an acre, this impressive residence extends to approx. 373sq.m (4,020sq. ft) and has elegant well-proportioned accommodation with a beautiful selection of period features throughout. The accommodation laid out over two levels comprises a wonderful spacious entrance hallway off which there are two interconnecting reception rooms running front to back, the drawing room to the front has a large bay window and the dining room overlooks the rear garden. At this level there is also a guest w.c and a study/home office. Located off the rear hallway is a spacious kitchen/breakfast room, a separate utility room, a conservatory with double doors out to a gloriously sunny patio, a spacious family room overlooking the rear garden and a separate garage. Stairs from the family room lead up to a games room / office. At first floor level there are five generous bedrooms, the main bedroom suite comprises a large en-suite bathroom and a walk-in wardrobe. The accommodation at this level is completed by a well-appointed family bathroom. 80 Park Avenue comes to the market with the significant benefit of an exceptional planning permission by DMVF Architects granted in 2024 to transform this distinguished home into a truly spectacular masterpiece combining the elegance of the original Victorian home with a striking contemporary extension providing wonderful family accommodation extending to approximately 564sqm (6,070sqft) which, once complete will make this one of the finest homes in Sandymount. The benefit of having full planning permission for such a transformative restoration and extension of this family home cannot be overstated. The planning permission in situ allows the new owner to commence refurbishment at their discretion removing the lengthy period of time it can take to obtain such a fabulous permission. In addition to the time saved there is also a significant saving in terms of instructing architects and preparing plans. The opportunity to create a home of true distinction finished to a personalised taste rarely comes to the market, most especially on Park Avenue, one of Dublin’s premier residential addresses. A particular feature of this remarkable home are the gardens and grounds. The gardens are nicely landscaped and offers several areas from which to enjoy day long sunshine or al fresco dining. Ideally positioned on the corner of Park Avenue & Sydney Parade Avenue, the road frontage extends to approximately 395 ft providing a wonderful sense of seclusion and space yet only 5 minutes’ walk to Sandymount Village and Sandymount Strand. There is an electric gate leading through to a driveway with parking for several cars and there is also a garage. Located on the corner of arguably the two finest roads in Sandymount, the location of this magnificent home is second to none. Minutes from Sandymount Village and Sandymount Strand, one is spoilt for choice with a selection of specialist shops, restaurants and recreational facilities within walking distance. There is an excellent range of both primary and secondary schools in the area and transport links are excellent making Dublin City an effortless commute. The DART at Sydney Parade is minutes’ walk away, and Dublin Airport is easily accessible via The Port Tunnel. Entrance Hall 1.90m x 5.10m. Impressive hardwood hall door leading through to an inviting entrance hallway. Tiled floor, feature sliding sash window to the side, beautiful decorative ceiling cornice work and center ceiling rose, door to drawing room. Drawing Room 6.00m x 4.80m. Magnificent bay window to front, feature marble fireplace with stove inset, solid pine floors, ceiling cornice and coving, double doors leading through to dining room. Dining Room 4.70m x 4.70m. Wooden flooring, center ceiling rose and double doors leading to the rear garden. Study / Home Office 3.30m x 4.20m. Feature bay window to side, attractive marble fireplace, pleasant outlook over the gardens to side, bespoke fitted bookshelves, timber floor. Guest W.C. Wash hand basin, w.c., sliding sash window to side. Lower Hall Understairs storage with feature stain glass window to side. Inner Hallway 1.20m x 7.10m. Door to rear garden and guest w.c. Guest W.C. Wash hand basin, w.c. Kitchen 4.00m x 6.90m. Spacious room with range of floor and eye level fitted press units, two ring AGA, provision for fridge freezer, provision for dishwasher, double sink unit, tiled floor, door to utility room. Utility Room 3.00m x 2.90m. Fitted press units and door to storage room behind. Conservatory 3.60m x 4.70m. Situated off the kitchen with tiled floor and lovely outlook over the gardens. Double doors to family room. Family Room 4.50m x 6.00m. Feature Connemara marble fireplace, double doors to rear with pleasant outlook, door and stairs to games room. Games Room 4.60m x 7.00m. Wooden floor, double windows overlooking the rear. First Floor Return Main Bedroom 4.70m x 4.80m. Generous double bedroom suite with built in wardrobes, large sliding sash window with pleasant outlook to front gardens towards Park Avenue. Dressing Room 1.40m x 3.40m. Range of fitted units, hanging area and drawers, door to large ensuite bathroom. Ensuite Bathroom 3.30m x 4.70m. Two sink units, feature cast iron roll top bath, original wash hand basins, bidet to side, walk in shower. Bedroom 2 4.00m x 3.30m. Generous double bedroom to the front of the property. Bedroom 3 4.20m x 3.40m. Double bedroom overlooking side of the property. First Floor Bedroom 4 3.20m x 4.80m. Double room with large sliding sash window overlooking gardens to the front with pleasant outlook towards Park Avenue. Bedroom 5 3.50m x 3.40m. Arch to dressing area with two sash windows providing a dual aspect and superb light. Outside The gardens and grounds of 80 Park Avenue are truly exceptional extending to approximately 0.44 of an acre. Acessed via a pedestrian gate off Park Avenue the gardens are laid out in lawn, with a range of mature shrubbery and trees, offering an abundance of privacy and seclusion in this most convenient and sought after residential location. The gardens benefit from day long sunshine most particularly a wonderful westerly aspect in the evening affording maximum levels of natural into this home. Ample off-street parking to the rear of the property is accessed via an electronically operated entrance gate off Sydney Parade Avenue.
The local area
The local area
Sold properties in this area
Stay informed with market trends
Local schools and transport

Learn more about what this area has to offer.
School Name | Distance | Pupils | |||
|---|---|---|---|---|---|
| School Name | Scoil Mhuire Girls National School | Distance | 670m | Pupils | 277 |
| School Name | Enable Ireland Sandymount School | Distance | 980m | Pupils | 46 |
| School Name | Shellybanks Educate Together National School | Distance | 1.1km | Pupils | 342 |
School Name | Distance | Pupils | |||
|---|---|---|---|---|---|
| School Name | Our Lady Star Of The Sea | Distance | 1.6km | Pupils | 226 |
| School Name | St Mary's Boys National School Booterstown | Distance | 1.7km | Pupils | 208 |
| School Name | St Matthew's National School | Distance | 1.8km | Pupils | 209 |
| School Name | Saint Mary's National School | Distance | 1.9km | Pupils | 607 |
| School Name | Our Lady Of Mercy Convent School | Distance | 2.0km | Pupils | 252 |
| School Name | John Scottus National School | Distance | 2.2km | Pupils | 166 |
| School Name | St Declans Special Sch | Distance | 2.3km | Pupils | 36 |
School Name | Distance | Pupils | |||
|---|---|---|---|---|---|
| School Name | St Michaels College | Distance | 460m | Pupils | 726 |
| School Name | Sandymount Park Educate Together Secondary School | Distance | 1.2km | Pupils | 436 |
| School Name | Blackrock Educate Together Secondary School | Distance | 1.2km | Pupils | 185 |
School Name | Distance | Pupils | |||
|---|---|---|---|---|---|
| School Name | The Teresian School | Distance | 1.4km | Pupils | 239 |
| School Name | Marian College | Distance | 1.6km | Pupils | 305 |
| School Name | St Andrew's College | Distance | 1.9km | Pupils | 1008 |
| School Name | St Conleths College | Distance | 2.1km | Pupils | 325 |
| School Name | Willow Park School | Distance | 2.1km | Pupils | 208 |
| School Name | Muckross Park College | Distance | 2.1km | Pupils | 712 |
| School Name | Coláiste Eoin | Distance | 2.2km | Pupils | 510 |
Type | Distance | Stop | Route | Destination | Provider | ||||||
|---|---|---|---|---|---|---|---|---|---|---|---|
| Type | Rail | Distance | 160m | Stop | Sydney Parade | Route | Dart | Destination | Howth | Provider | Irish Rail |
| Type | Rail | Distance | 160m | Stop | Sydney Parade | Route | Dart | Destination | Bray (daly) | Provider | Irish Rail |
| Type | Rail | Distance | 160m | Stop | Sydney Parade | Route | Dart | Destination | Dun Laoghaire (mallin) | Provider | Irish Rail |
Type | Distance | Stop | Route | Destination | Provider | ||||||
|---|---|---|---|---|---|---|---|---|---|---|---|
| Type | Rail | Distance | 160m | Stop | Sydney Parade | Route | Rail | Destination | Bray (daly) | Provider | Irish Rail |
| Type | Rail | Distance | 160m | Stop | Sydney Parade | Route | Rail | Destination | Drogheda (macbride) | Provider | Irish Rail |
| Type | Rail | Distance | 160m | Stop | Sydney Parade | Route | Rail | Destination | Dun Laoghaire (mallin) | Provider | Irish Rail |
| Type | Rail | Distance | 160m | Stop | Sydney Parade | Route | Dart | Destination | Dublin Connolly | Provider | Irish Rail |
| Type | Rail | Distance | 160m | Stop | Sydney Parade | Route | Dart | Destination | Greystones | Provider | Irish Rail |
| Type | Rail | Distance | 160m | Stop | Sydney Parade | Route | Rail | Destination | Maynooth | Provider | Irish Rail |
| Type | Rail | Distance | 160m | Stop | Sydney Parade | Route | Dart | Destination | Malahide | Provider | Irish Rail |
Your Mortgage and Insurance Tools
Check off the steps to purchase your new home
Use our Buying Checklist to guide you through the whole home-buying journey.
Budget calculator
Calculate how much you can borrow and what you'll need to save
A closer look
BER Details
Statistics
- 22,404Property Views
Similar properties
€3,500,000
142 Merrion Road, Ballsbridge, Dublin 4, D04H6W45 Bed · 4 Bath · Detached€4,000,000
20 Herbert Park, Donnybrook, Dublin 4, D04T4196 Bed · 3 Bath · Semi-D€6,500,000
59 Ailesbury Road, Ballsbridge, Dublin 4, D04A2W15 Bed · 3 Bath · Semi-D€10,000,000
OFF MARKET SALE, Dublin 4, D04F2H76 Bed · House
Daft ID: 121378304

