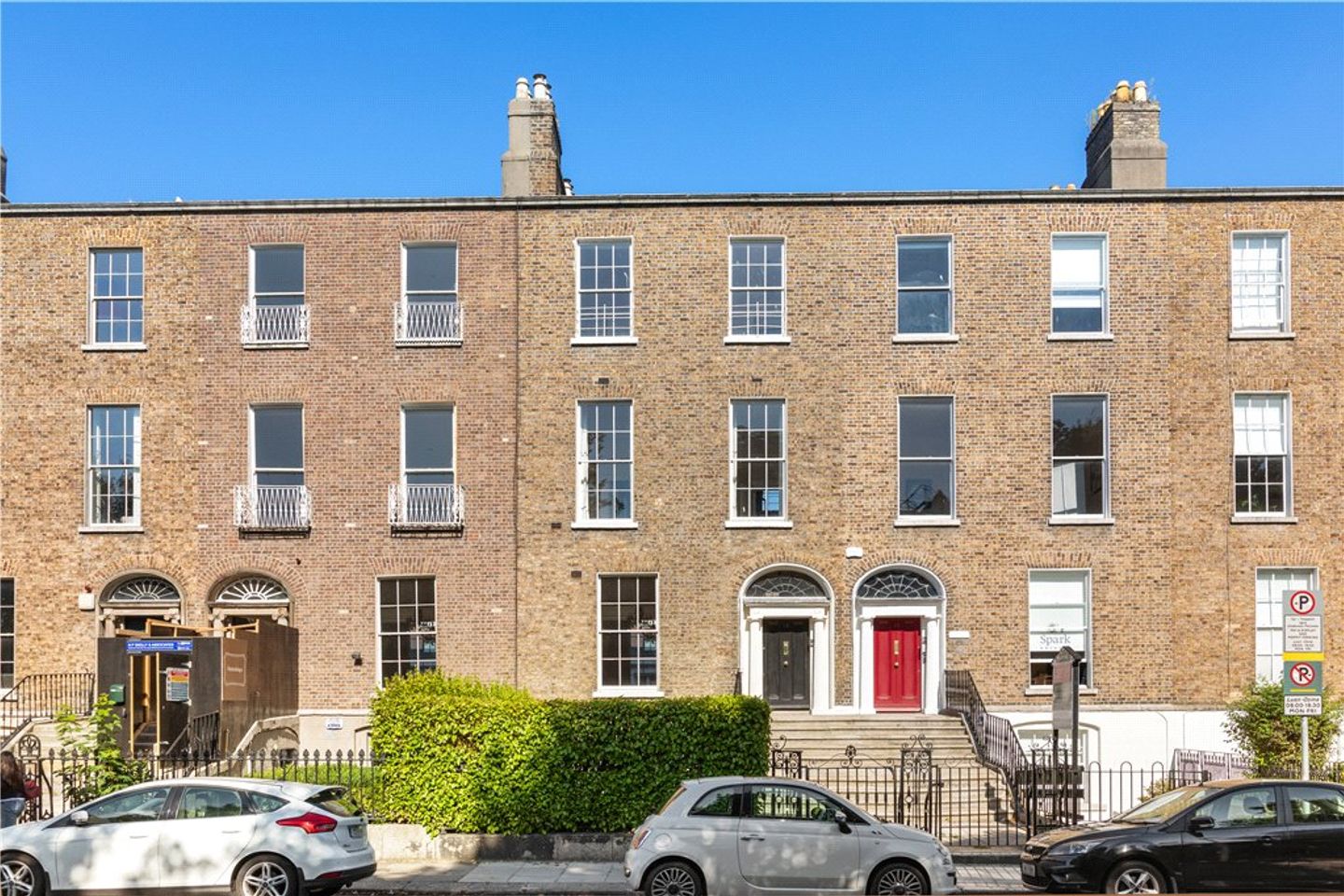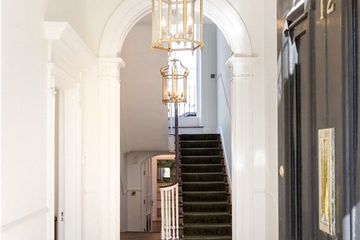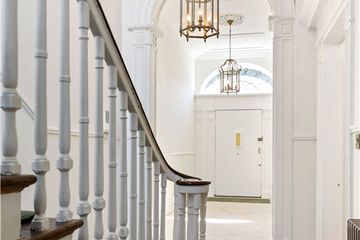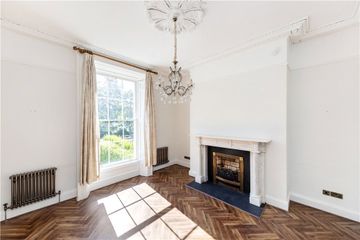



12 Herbert Place, South City Centre, Dublin 2, D02F684
€3,000,000
- Price per m²:€9,495
- Estimated Stamp Duty:€110,000
- Selling Type:By Private Treaty
About this property
Highlights
- Impressive three storey over garden level Georgian residence.
- Mews house to the rear of approximately 67m² (721 sq.ft).
- Highly convenient and sought-after location in the heart of Georgian Dublin, a short walk to Baggot Street and St Stephen’s Green.
- Gas fired central heating.
- Magnificent period features including ornate ceiling cornice, centre roses and marble fireplaces.
Description
A most impressive three storey over garden level brick fronted Georgian residence, boasting an array of period features with pleasant views overlooking the canal and benefiting from of a garage with rear access onto Herbert Lane and a mews house to the rear known as 31 Herbert Lane. Internally, on the hall floor level, there is a gracious reception hall with ornate ceiling coving, centre rose, two interconnecting reception rooms with very fine marble fireplaces and sash windows. On the return, a office and wc. On the first floor, there is a master suite with bedroom, walking dressing room and large ensuite bath and shower room. At second floor level, there are three bedrooms with two ensuite and an additional shower room on the third floor. At garden level, there is a separate entrance to the front with store room, kitchen/breakfast room, living room, utility, and downstairs wc. There is a separate mews house to the rear, known as 31 Herbert Lane which extends to approximately 67m² (721 sq.ft) briefly comprising reception hall with double bedroom off with ensuite, upstairs living/dining room with arch through to a kitchen. Herbert Place enjoys a location of unrivalled convenience within a short walk from Merrion Square, St Stephen’s Green and Grafton Street where all the amenities of Dublin City Centre are at hand. The local amenities on Baggot Street are adjacent and the property is also within a short stroll of Grand Canal Dock DART station, Ballsbridge Village, The Aviva, and every other conceivable amenity including “Silicon Docks” where some of the world’s largest tech companies are located including the Google European Headquarters on Barrow Street. The location will no doubt appeal to those looking for an easily maintained investment in the heart of the city within walking distance of Dublin Central Business, Financial and shopping districts. Main House Reception Hall 2.05m x 4.80m. with 12ft high ceilings, ceiling coving, centre rose, and fanlight over the hall door, dado rail, arch through to: Inner Hallway 2.10m x 5.55m. to staircase, steps down to hall floor return. Drawing Room 4.55m x 4.70m. attractive marble fire surround with slate and brass inset, slate hearth and gas fire, ornate ceiling cornicing, centre rose, picture rail and sash window overlooking the front. Double doors opening into the: Dining Room 4.50m x 5.55m. with attractive marble fire surround with slate and brass inset, slate hearth, gas fire, high ceilings, ceiling coving, centre rose, picture rail, a lovely sash window overlooking the rear courtyard and garden. First Floor Return set of double doors leading to: Study 2.35m x 5.45m. fitted with a good range of cream press and drawer units, single drainer stainless steel sink unit, dishwasher, breakfast bar, integrated study desk and tiled floor. WC 1.30m x 2.55m. with vanity wash hand basin with press beneath and mirror over, wc, and tiled floor. Upper Floor Landing With double doors leading to Patio Area/Sun Terrace 1.80m x 1.90m. with decking. First Floor with sash window overlooking the courtyard garden and mews house Master Bedroom Suite 6.80m x 4.70m. with magnificent marble fire surround with slate and brass inset and slate hearth, two sash windows overlooking the front, ornate ceiling coving, centre rose, 12ft high ceilings, and a set of double doors opening into: Walk in Dressing Room/Ensuite 4.65m x 5.75m Walk in Dressing Room fitted with a good range of wardrobes, presses, and drawers. Arch through to: En-suite with his and hers wash hand basin with presses beneath and centre drawers, tiled splashback with mirror above, free standing bath, step in tiled double shower, separate wc, fully tiled and sash window overlooking the rear courtyard and garden. Second Floor Bedroom 2 4.40m x 5.60m. with fitted wardrobes. Ensuite comprising pedestal wash hand basin, wc, step in tiled shower with Grohe shower, tiled floor, and tiled splashback with mirror over. Inner Landing With fitted wardrobes with presses beneath and staircase to shower room. Bedroom 3 4.00m x 4.75m. with fitted wardrobe and attractive painted cast iron fireplace with tiled and cast iron inset, and ceiling coving. Ensuite comprising pedestal wash hand basin with splashback above and mirror over, wc, and step in tiled Grohe shower, downlighting, and extractor fan. Bedroom 4 2.60m x 3.35m. with ceiling coving. Shower Room 2.10m x 2.30m. comprises vanity wash hand basin with press beneath, wc, and step in tiled Grohe shower and extractor fan, sash window, and tiled floor. Garden Level with separate entrance. Hallway 1.35m x 1.95m. with tiled floor and fitted storage. Under the Steps Storage/Wine Cellar 1.80m x 1.70m Back Hallway 2m x 5.35m. with tiled floor. Back Hallway Doorway 1.64m x 2m. Door to rear garden. Utility Room 3.35m x 2.50m. presses, space for washing machine, single drainer stainless steel sink unit, storage cupboards, tiled floor, door to WC 0.90m x 2.35m. Whb, wc & tiled floor. Kitchen/Breakfast/Dining Room 6.00m x 4.55m Kitchen well fitted with a good range of cream press and drawer units, one and a half bowl Franke sink unit, pull out refuse bin, De Dietrich integrated dishwasher, De Dietrich electric oven with microwave above, Siemens American style fridge/freezer, breakfast bar with drawers to the side and presses beneath, electric socket with marble worktops, De Dietrich four ring induction hob with extractor over, recessed downlighting and attractive sash window overlooking the front garden and courtyard, a tiled floor and double doors opening into: Family/Living Room 4.25m x 5.30m. with attractive painted timber fire surround with marble inset and hearth, coal effect gas fire, fitted shelving either side with presses beneath, solid oak timber flooring and double doors opening out the courtyard and rear garden, and. Mews House - 31 Herbert Lane Reception Hall 1.40m x 2.20m. with tiled floor and electric fuse board, staircase to upstairs. Bedroom 4.05m x 3.00m. with fitted wardrobe and door to the outside courtyard. Ensuite 2.55m x 0.90m. with pedestal wash hand basin, wc, step in tiled shower, tiled floor, recessed downlighting and under the stair’s storage cupboard. Landing Living/Dining Room Area 7.10m x 5.05m. with three Velux rooflights, recessed downlighting, timber flooring, mock fireplace with electric fire and hot press which houses the gas fired central heating boiler. Arch through to the: Kitchen 2.55m x 2.20m. fitted with a good range of cherrywood press and drawer units, single drainer Franke sink unit, integrated Hoover washer/dryer, integrated Electrolux dishwasher, four ring Electrolux electric hob with stainless steel extractor over and Zanussi oven beneath, integrated fridge/freezer, part tiled walls, tiled floor, recessed downlighting, and window overlooking the front.
The local area
The local area
Sold properties in this area
Stay informed with market trends
Local schools and transport

Learn more about what this area has to offer.
School Name | Distance | Pupils | |||
|---|---|---|---|---|---|
| School Name | Scoil Chaitríona Baggot Street | Distance | 130m | Pupils | 148 |
| School Name | Catherine Mc Auley N Sc | Distance | 150m | Pupils | 99 |
| School Name | St Christopher's Primary School | Distance | 250m | Pupils | 567 |
School Name | Distance | Pupils | |||
|---|---|---|---|---|---|
| School Name | Gaelscoil Eoin | Distance | 290m | Pupils | 50 |
| School Name | St Declans Special Sch | Distance | 420m | Pupils | 36 |
| School Name | John Scottus National School | Distance | 480m | Pupils | 166 |
| School Name | City Quay National School | Distance | 1.3km | Pupils | 156 |
| School Name | Ranelagh Multi Denom National School | Distance | 1.3km | Pupils | 220 |
| School Name | St Patrick's Girls' National School | Distance | 1.5km | Pupils | 148 |
| School Name | St Patrick's Boys National School | Distance | 1.5km | Pupils | 126 |
School Name | Distance | Pupils | |||
|---|---|---|---|---|---|
| School Name | Catholic University School | Distance | 770m | Pupils | 547 |
| School Name | Loreto College | Distance | 820m | Pupils | 584 |
| School Name | C.b.s. Westland Row | Distance | 870m | Pupils | 202 |
School Name | Distance | Pupils | |||
|---|---|---|---|---|---|
| School Name | St Conleths College | Distance | 880m | Pupils | 325 |
| School Name | Marian College | Distance | 1.2km | Pupils | 305 |
| School Name | Sandford Park School | Distance | 1.5km | Pupils | 432 |
| School Name | Muckross Park College | Distance | 1.6km | Pupils | 712 |
| School Name | Synge Street Cbs Secondary School | Distance | 1.6km | Pupils | 291 |
| School Name | Ringsend College | Distance | 1.6km | Pupils | 210 |
| School Name | St. Mary's College C.s.sp., Rathmines | Distance | 1.8km | Pupils | 498 |
Type | Distance | Stop | Route | Destination | Provider | ||||||
|---|---|---|---|---|---|---|---|---|---|---|---|
| Type | Bus | Distance | 160m | Stop | Herbert Street | Route | 38d | Destination | Burlington Road | Provider | Dublin Bus |
| Type | Bus | Distance | 160m | Stop | Herbert Street | Route | 51d | Destination | Waterloo Rd | Provider | Dublin Bus |
| Type | Bus | Distance | 160m | Stop | Herbert Street | Route | 39 | Destination | Burlington Road | Provider | Dublin Bus |
Type | Distance | Stop | Route | Destination | Provider | ||||||
|---|---|---|---|---|---|---|---|---|---|---|---|
| Type | Bus | Distance | 160m | Stop | Herbert Street | Route | 39a | Destination | Ucd | Provider | Dublin Bus |
| Type | Bus | Distance | 160m | Stop | Herbert Street | Route | 38a | Destination | Burlington Road | Provider | Dublin Bus |
| Type | Bus | Distance | 160m | Stop | Herbert Street | Route | 70 | Destination | Burlington Road | Provider | Dublin Bus |
| Type | Bus | Distance | 160m | Stop | Herbert Street | Route | 38 | Destination | Burlington Road | Provider | Dublin Bus |
| Type | Bus | Distance | 160m | Stop | Herbert Street | Route | 38b | Destination | Burlington Road | Provider | Dublin Bus |
| Type | Bus | Distance | 160m | Stop | Herbert Street | Route | 39x | Destination | Burlington Road | Provider | Dublin Bus |
| Type | Bus | Distance | 160m | Stop | Herbert Street | Route | 77x | Destination | Ucd | Provider | Dublin Bus |
Your Mortgage and Insurance Tools
Check off the steps to purchase your new home
Use our Buying Checklist to guide you through the whole home-buying journey.
Budget calculator
Calculate how much you can borrow and what you'll need to save
A closer look
BER Details
Statistics
- 10/10/2025Entered
- 14,960Property Views
- 24,385
Potential views if upgraded to a Daft Advantage Ad
Learn How
Similar properties
€2,750,000
46 Wellington Road & 46 Raglan Lane, Ballsbridge, Dublin 4, D04RR714 Bed · 2 Bath · Terrace€2,975,000
9 Winton Road, Ranelagh, Dublin 6, D06HF204 Bed · 3 Bath · Semi-D€3,000,000
Embassy Residence, Elgin Road 42, Ballsbridge, Dublin 44 Bed · 4 Bath · Detached€3,250,000
66 Fitzwilliam Square, Dublin 2, D02AT275 Bed · 4 Bath · Terrace
€3,450,000
2 Harcourt Terrace, Dublin 2, D02E7224 Bed · 2 Bath · Semi-D€3,500,000
10 Winton Road, Ranelagh Dublin 6, D06RK684 Bed · 3 Bath · Semi-D€3,750,000
Solas, Greenwich Court, Off Swanville Place, Rathmines, Dublin 6, D06C6F94 Bed · 4 Bath · Terrace€4,250,000
2 St. Mary's Road, Ballsbridge, Dublin 4, D04X4F34 Bed · Detached
Daft ID: 16141742

