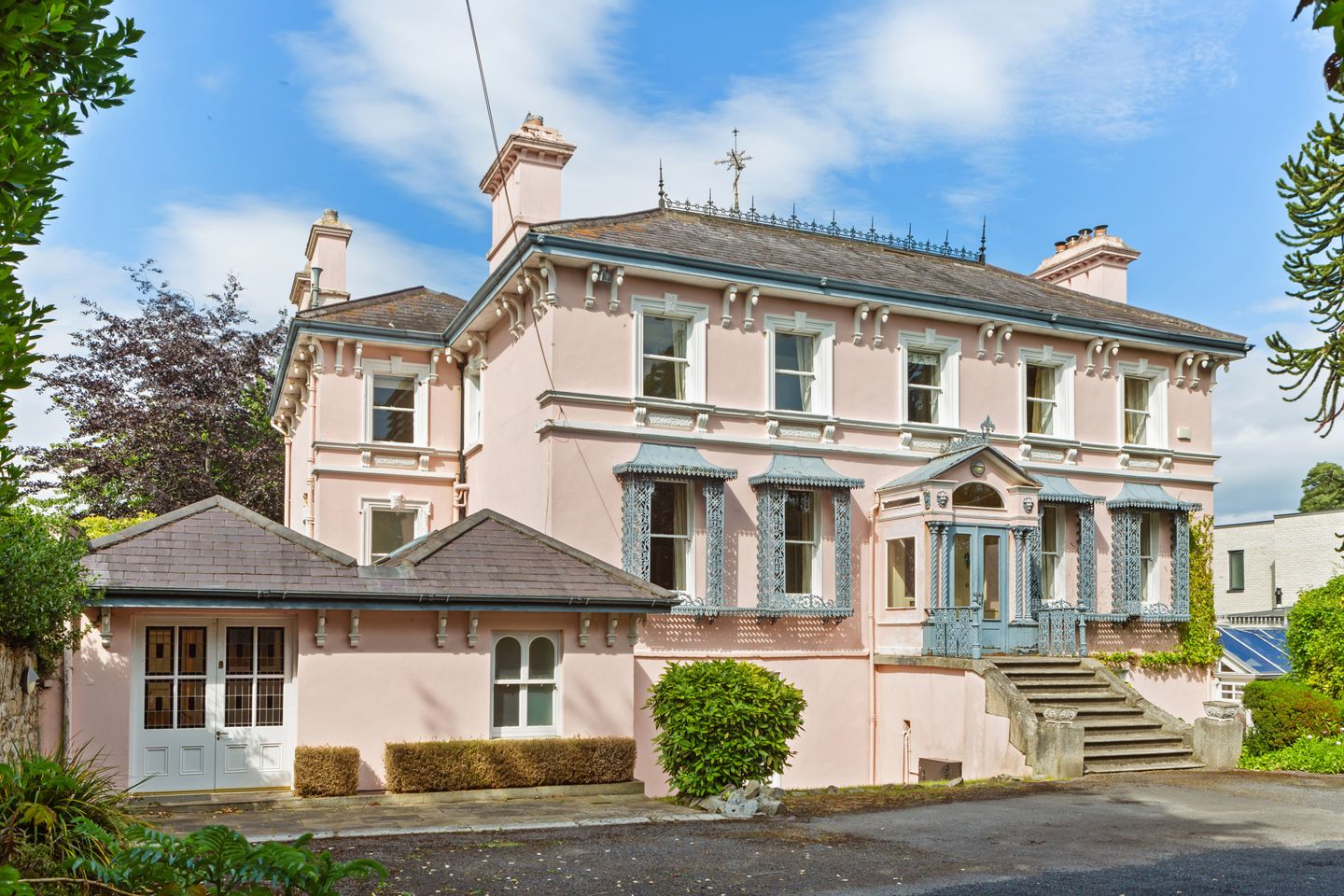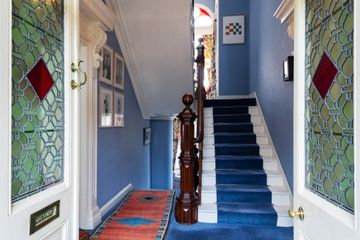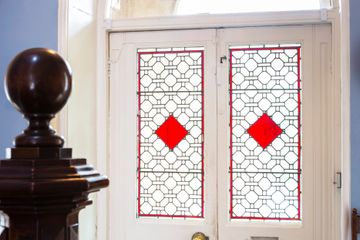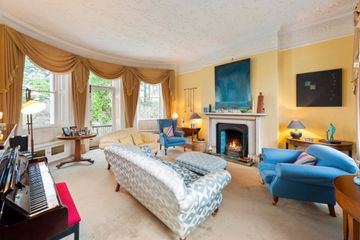



Summerville, 21 Cross Avenue, Blackrock, Co. Dublin, A94K1V0
€3,950,000
- Price per m²:€7,671
- Estimated Stamp Duty:€167,000
- Selling Type:By Private Treaty
About this property
Description
Dating from c.1807, Summerville is undoubtedly one of Blackrock’s most impressive and attractive residences. Standing on .5 acres (approx.) of wonderfully mature and secluded gardens, Summerville comprises a very imposing two storey over garden level detached residence with elaborate ironwork canopies to the front at Hall Floor level in addition to a most attractive cast iron balcony to the side and rear. Further enhancing Summerville’s appeal, is its prime location on Cross Avenue, one of South Co. Dublin’s most desirable and convenient residential roads. Providing over 515 sq m / 5,540 sq ft (approx.) of wonderfully elegant and flexible accommodation, this majestic property has retained its numerous period features enabling the discerning purchaser to create a truly outstanding residence of unique style and character. Located to the side of the property is an annex which currently provides additional accommodation to the main house but could be converted into a self-contained apartment, (subject to planning permission). Hall Level: Entrance Porch: incorporating originanl stained galss panels leading to Gracious Entrance Hall: Drawing Room: with feature bow window incorporating 2 windows and glazed door to balcony. Magnificent ceiling with ornate shell & vine motif, original white marble mantlepiece, dual aspect with twin windows to front and rear Dining Room: with original marble mantlepiece, tiled insert and hearth, impressive ornate cornice and centre rose, feature arched dresser and door ot back hall and serving hatch, 2 windows to front and door to inner hallway Large Kitchen/Breakfast Room: with oak timber floor, Clive Nunn wall and floor units, with Kilkenny limestone work top, Belfast sink, Bosch dishwasher, island unit, gas AGA, gas and electric hob, Neff oven, door to Walk-in Pantry: with door to Bathroom: wash hand basin, w.c. and bath Garden Level: Hallway: with door to understairs store/cellar and to Inner Hallway: with door to understairs storage, door to rear and storeroom Living Room: with feature bow window, door to rear garden, dual aspect, feature cast iron fireplace, John Daly fitted shelves and presses and door to Conservatory: large double glazed Hampton Conservatory, with glazed pitched roof, tiled floor, John Daly radiator cover and double doors to garden Home office/Study: with bookshelves and door to Games Room: with door to Office/Bedroom 5: with built-in desk window overlooking the back garden Bedroom 6: double with twin windows to rear Self-contained Annex: double stained glass doors from front garden to outer hall with tiled floor and cloaks press, door to Laundry/Kitchen: with pine wall and floor presses, Belfast sink, plumbing for washing and dryer, 2 recently installed Viessmann boilers and door to Enclosed yard: with a variety of storage areas, large bicycyle shed and garden sheds Library: with extensive wall to wall book shelves and door to Shower Room: tiled floor, step-in shower, w.c., wash hand basin First Floor: Landing: leading to Main Bedroom: large double room with dual aspect, extensive built-in John Daly wardrobes and dressing table, feature bow windows overlooking the back garden Bedroom 2: double, with walk-in wardrobe and outlook over the front garden Shower Room Ensuite: with shower, wash hand basin, w.c., built-in storage, heated towel rail, tiled floor Bedroom 3: double, with outlook over the back garden, built-in John Daly bookshelves, study desk and built-in wardrobes Bedroom 4: double with view of the back garden, built-in John Daly wardrobe, cast iron fireplace and book shelves Main Bathroom: with his & her sinks, bath with shower attachment, w.c., heated towel rail and recessed lighting Landing: with stairwell leading to roof space and outside roof, accessed via glass panelled doors
The local area
The local area
Sold properties in this area
Stay informed with market trends
Local schools and transport

Learn more about what this area has to offer.
School Name | Distance | Pupils | |||
|---|---|---|---|---|---|
| School Name | Our Lady Of Mercy Convent School | Distance | 270m | Pupils | 252 |
| School Name | Booterstown National School | Distance | 560m | Pupils | 92 |
| School Name | St Mary's Boys National School Booterstown | Distance | 610m | Pupils | 208 |
School Name | Distance | Pupils | |||
|---|---|---|---|---|---|
| School Name | Benincasa Special School | Distance | 920m | Pupils | 42 |
| School Name | Carysfort National School | Distance | 1.2km | Pupils | 588 |
| School Name | Scoil San Treasa | Distance | 1.3km | Pupils | 425 |
| School Name | Oatlands Primary School | Distance | 1.5km | Pupils | 420 |
| School Name | St Laurence's Boys National School | Distance | 1.8km | Pupils | 402 |
| School Name | All Saints National School Blackrock | Distance | 1.9km | Pupils | 50 |
| School Name | St. Augustine's School | Distance | 2.0km | Pupils | 159 |
School Name | Distance | Pupils | |||
|---|---|---|---|---|---|
| School Name | Willow Park School | Distance | 320m | Pupils | 208 |
| School Name | St Andrew's College | Distance | 340m | Pupils | 1008 |
| School Name | Coláiste Íosagáin | Distance | 440m | Pupils | 488 |
School Name | Distance | Pupils | |||
|---|---|---|---|---|---|
| School Name | Coláiste Eoin | Distance | 490m | Pupils | 510 |
| School Name | Blackrock College | Distance | 490m | Pupils | 1053 |
| School Name | Dominican College Sion Hill | Distance | 580m | Pupils | 508 |
| School Name | Oatlands College | Distance | 1.3km | Pupils | 634 |
| School Name | Mount Anville Secondary School | Distance | 2.0km | Pupils | 712 |
| School Name | St Kilian's Deutsche Schule | Distance | 2.1km | Pupils | 478 |
| School Name | St Michaels College | Distance | 2.2km | Pupils | 726 |
Type | Distance | Stop | Route | Destination | Provider | ||||||
|---|---|---|---|---|---|---|---|---|---|---|---|
| Type | Bus | Distance | 520m | Stop | Booterstown Station | Route | 7 | Destination | Parnell Square | Provider | Dublin Bus |
| Type | Bus | Distance | 520m | Stop | Booterstown Station | Route | 7a | Destination | Parnell Square | Provider | Dublin Bus |
| Type | Bus | Distance | 520m | Stop | Booterstown Station | Route | 4 | Destination | Heuston Station | Provider | Dublin Bus |
Type | Distance | Stop | Route | Destination | Provider | ||||||
|---|---|---|---|---|---|---|---|---|---|---|---|
| Type | Bus | Distance | 520m | Stop | Booterstown Station | Route | 7e | Destination | Mountjoy Square | Provider | Dublin Bus |
| Type | Bus | Distance | 520m | Stop | Booterstown Station | Route | 7a | Destination | Mountjoy Square | Provider | Dublin Bus |
| Type | Bus | Distance | 520m | Stop | Booterstown Station | Route | 702 | Destination | Dublin Airport Terminal 1 Zone 2 | Provider | Aircoach |
| Type | Bus | Distance | 520m | Stop | Booterstown Station | Route | 7 | Destination | Mountjoy Square | Provider | Dublin Bus |
| Type | Bus | Distance | 530m | Stop | Clanfadda Wood | Route | S6 | Destination | Blackrock | Provider | Go-ahead Ireland |
| Type | Bus | Distance | 550m | Stop | Hyde Park Avenue | Route | S6 | Destination | The Square | Provider | Go-ahead Ireland |
| Type | Bus | Distance | 550m | Stop | Grove Avenue | Route | S6 | Destination | The Square | Provider | Go-ahead Ireland |
Your Mortgage and Insurance Tools
Check off the steps to purchase your new home
Use our Buying Checklist to guide you through the whole home-buying journey.
Budget calculator
Calculate how much you can borrow and what you'll need to save
A closer look
BER Details
Ad performance
- 37,057Property Views
- 60,403
Potential views if upgraded to a Daft Advantage Ad
Learn How
Daft ID: 15968651

