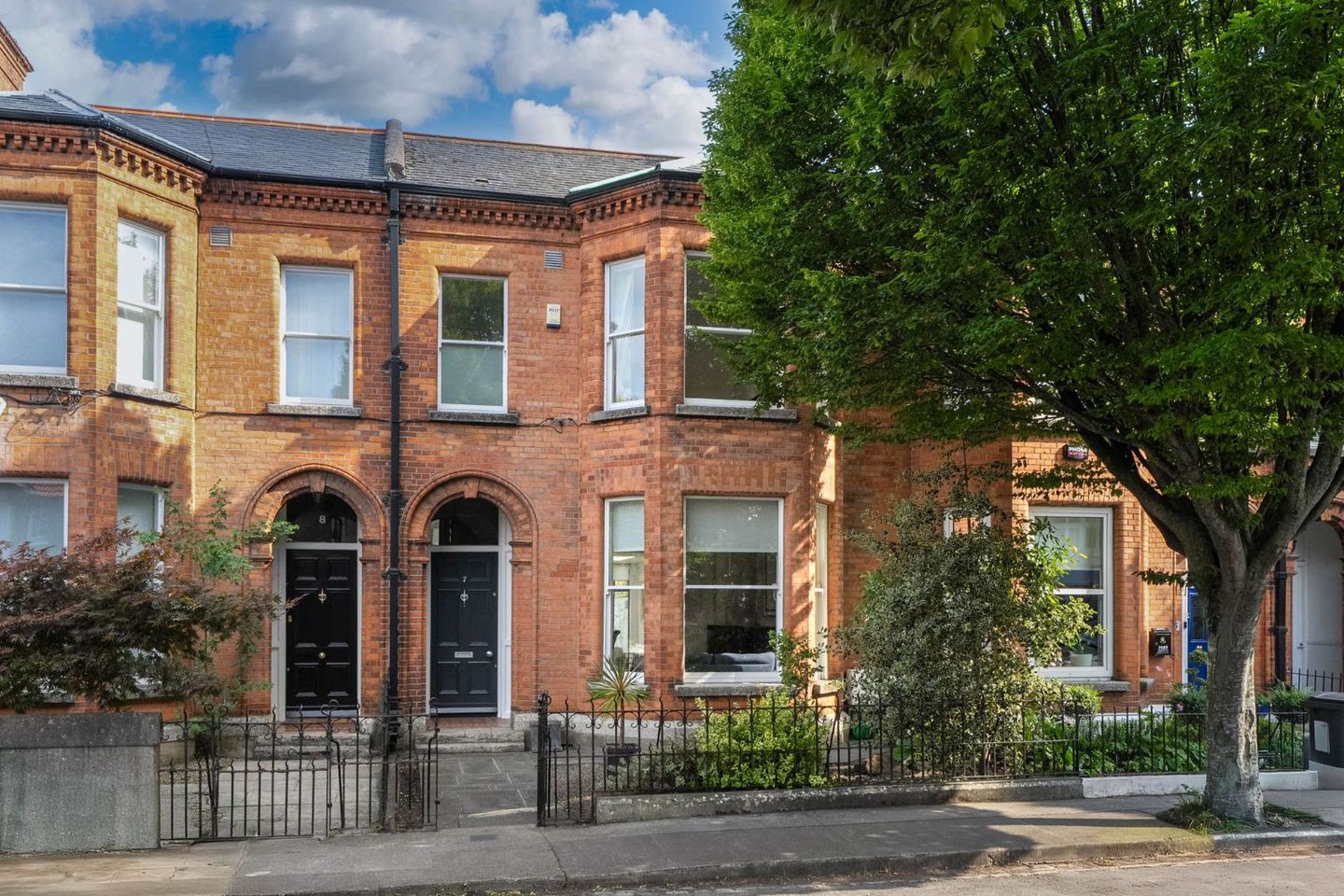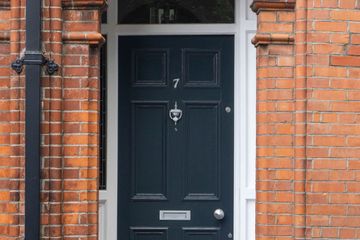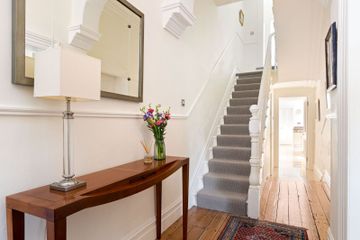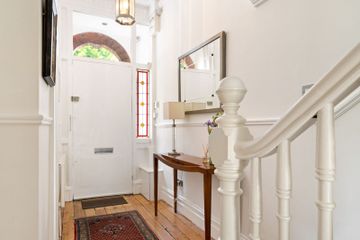



7 Auburn Avenue, Donnybrook, Donnybrook, Dublin 4, D04W2C2
€1,450,000
- Selling Type:By Private Treaty
- BER No:110775103
- Energy Performance:291.1 kWh/m2/yr
About this property
Highlights
- Double-glazed sash windows to the front & double-glazed PVC windows to the rear
- Gas-fired central heating (boiler replaced 2022)
- All bathrooms recently refitted
- A highly convenient location in the heart of Donnybrook.
- On the doorstep of Herbert Park.
Description
A most impressive red-brick, bay-windowed Edwardian residence superbly located in the heart of Donnybrook village. Herbert Park is located at the end of the road and Ballsbridge Village is a short stroll away. Behind the attractive façade of this turnkey property lies a truly exceptional family home which has been upgraded and moderised to the highest of standards and benefiting from a sunny south facing rear garden. This wonderful light-filled home extends to c. 158sqm (1,708 sqft) with an additional c. 19sqm (204 sqft) in the top floor attic space; totaling c. 177sqm (1,912 sqft). A welcoming tiled entrance porch opens into a bright hall with polished timber floors, high ceilings with ornate coving and cornices. The living room to the front boasts a large bay window adding extra space and natural light, along with its attractive period fireplace, high ceiling and double inter-connecting doors opening into the dining room with a matching fireplace and excellent storage either side. An archway leads to a bright breakfast/family room which has double doors out to the rear garden and an arch through to the kitchen. This fantastic space has the benefit of underfloor heating throughout and is flooded with natural light. The well-equipped kitchen has a centre island unit, crema marfil tiled floor with underfloor heating and Smeg six burner range cooker. Off the kitchen, there is a separate family utility room. Upstairs, on the first floor return, is a walk-in hot press and recently refitted family bathroom with built in storage, a four claw Victorian style bath, a generous separate walk in tiled shower and vanity wash hand basin with storage beneath. On the first floor, the main bedroom is located to the front with bay window, cast iron fireplace, three sets of fitted wardrobes and an ensuite shower room. The second bedroom, a great sized double bedroom is also on this floor located to the rear. The bedroom includes a cast iron fireplace, high ceilings and a sash window overlooking the rear garden. On the top floor, is a large sized attic room which is a very flexible space currently used as a third bedroom. The room has excellent under-eaves storage. On the landing outside, there is a large built-in storage closet providing additional space. Outside, to the front there is a low maintenance railed and paved garden with mature flower beds. The rear garden has a sunny south facing aspect laid out in paving with water tap and pedestrian rear access. A discreet garden shed takes care of outdoor storage requirements. Situated in the heart of Dublin 4, number 7 Auburn Avenue occupies a most enviable location, only 200 meters to Herbert Park with Donnybrook Village a stone’s throw away. A selection of shops, cafes and restaurants in Donnybrook, including Donnybrook Fair are only a short stroll away. All of the services and entertainment amenities of Ballsbridge are on the other side of the beautiful Herbert Park, including The RDS and The Aviva Stadium. The DART at Lansdowne Road is within easy reach of the property, as is the LUAS at Ranelagh. The closest bus stop at Morehampton Road is less than a two minute walk away. There is an excellent selection of primary and secondary schools in the vicinity including; St Mary’s National School, Muckross Park College, Gonzaga College, St Conleth’s College, St Michaels and the Teresian School to name a few. Other amenities in the area include Merrion Cricket Club, Bective, Old Wesley and Old Belvedere rugby clubs and Donnybrook Lawn Tennis Club. Accommodation: Tiled Entrance Porch. Reception Hall: 1.60m x 7.15m with Led lighted panels, side windows to the hall door, polished timber flooring, high ceilings with ceiling cornicing, and centre rose. Inner Hall: Tiled floor, understairs storage. Downstairs WC: with wash hand basin, WC, tiled walls, mirror, and tiled floor. Living Room (To the front): 4.70m x 4.70m with an attractive period fireplace with cast iron and tiled inset and slate hearth. Bay window (3.00m x 1.05m) with sash double-glazed windows, 11ft High ceilings, picture rail, ceiling coving, centre rose, and polished timber flooring and double doors opening into: Dining Room: 4.40m x 4.40m with matching fireplace, fitted shelving and presses on either side, polished timber flooring, recessed downlighting, and an arch through to: Family/Breakfast Room: 2.60m x 5.20m with tiled floor, roof light, and recessed downlighting. Arch through to: Kitchen: 3.70m x 5.60m with fitted press and drawer units, Centre island unit, Smeg gas-fired 6-ring range, recessed downlighting. Kitchen extension includes a sink unit (3.30m x 0.90m). Utility Room: 1.40m x 2.00m with plumbing for washing machine, tiled floor, roof light, and excellent storage. Upstairs Hall Return: With walk-in hot press 1.10m x 1.55m, housing a recently replaced gas-fired heating boiler. Bathroom 3.30m x 3.00m — recently refitted with Four-claw Victorian-style bath, vanity wash basin with under-press and mirror above, wc, step-in tiled shower with rain and handheld shower, part tiled walls, tiled floor, storage cabinet, heated towel rail and sash window to side and recessed downlighting. First Floor: Landing Bedroom 1/Main Bedroom (To the Front): 3.90m x 4.60m with three sets of fitted wardrobes, cast iron fireplace with floral tiled inset and slate hearth, bay window (2.95m x 1.05m), ceiling coving and centre rose. Ensuite 2.30m x 2.00m, recently replaced with step-in tiled shower with rain and handheld shower, vanity wash basin with under-press and mirror above, wc with mirror above, shelving to side, recessed downlighting, tiled walls and floors and sash window. Bedroom 2: 4.40m x 4.40m, with cast iron fireplace, sash window, ceiling coving, centre rose, and picture rail. Second Floor / Attic Landing With Velux roof light and under-eaves storage space. Attic Room 4.20m x 4.20m, currently used as a third bedroom, featuring two Velux roof lights, under-eaves storage, and recessed downlighting. Outside To the front, there is a low-maintenance railed and paved garden with mature flower beds. To the rear, a sunny south-facing garden laid out in low-maintenance paving, with flower beds, storage shed, water tap, and pedestrian rear access.
The local area
The local area
Sold properties in this area
Stay informed with market trends
Local schools and transport
Learn more about what this area has to offer.
School Name | Distance | Pupils | |||
|---|---|---|---|---|---|
| School Name | Saint Mary's National School | Distance | 320m | Pupils | 607 |
| School Name | Sandford Parish National School | Distance | 780m | Pupils | 200 |
| School Name | Shellybanks Educate Together National School | Distance | 810m | Pupils | 342 |
School Name | Distance | Pupils | |||
|---|---|---|---|---|---|
| School Name | Gaelscoil Eoin | Distance | 1.2km | Pupils | 50 |
| School Name | John Scottus National School | Distance | 1.2km | Pupils | 166 |
| School Name | St Christopher's Primary School | Distance | 1.2km | Pupils | 567 |
| School Name | St Declans Special Sch | Distance | 1.3km | Pupils | 36 |
| School Name | Gaelscoil Lios Na Nóg | Distance | 1.3km | Pupils | 177 |
| School Name | Scoil Bhríde | Distance | 1.3km | Pupils | 368 |
| School Name | Ranelagh Multi Denom National School | Distance | 1.4km | Pupils | 220 |
School Name | Distance | Pupils | |||
|---|---|---|---|---|---|
| School Name | Muckross Park College | Distance | 410m | Pupils | 712 |
| School Name | St Conleths College | Distance | 510m | Pupils | 325 |
| School Name | Sandford Park School | Distance | 870m | Pupils | 432 |
School Name | Distance | Pupils | |||
|---|---|---|---|---|---|
| School Name | Gonzaga College Sj | Distance | 1.1km | Pupils | 573 |
| School Name | The Teresian School | Distance | 1.2km | Pupils | 239 |
| School Name | Marian College | Distance | 1.3km | Pupils | 305 |
| School Name | St Michaels College | Distance | 1.4km | Pupils | 726 |
| School Name | Alexandra College | Distance | 1.7km | Pupils | 666 |
| School Name | Catholic University School | Distance | 1.8km | Pupils | 547 |
| School Name | Rathmines College | Distance | 1.8km | Pupils | 55 |
Type | Distance | Stop | Route | Destination | Provider | ||||||
|---|---|---|---|---|---|---|---|---|---|---|---|
| Type | Bus | Distance | 120m | Stop | Donnybrook Village | Route | 41x | Destination | Swords Manor | Provider | Dublin Bus |
| Type | Bus | Distance | 120m | Stop | Donnybrook Village | Route | X28 | Destination | Salesian College | Provider | Dublin Bus |
| Type | Bus | Distance | 120m | Stop | Donnybrook Village | Route | 39a | Destination | Ongar | Provider | Dublin Bus |
Type | Distance | Stop | Route | Destination | Provider | ||||||
|---|---|---|---|---|---|---|---|---|---|---|---|
| Type | Bus | Distance | 120m | Stop | Donnybrook Village | Route | X27 | Destination | Salesian College | Provider | Dublin Bus |
| Type | Bus | Distance | 120m | Stop | Donnybrook Village | Route | 7d | Destination | Mountjoy Square | Provider | Dublin Bus |
| Type | Bus | Distance | 120m | Stop | Donnybrook Village | Route | X30 | Destination | Adamstown Station | Provider | Dublin Bus |
| Type | Bus | Distance | 120m | Stop | Donnybrook Village | Route | 41x | Destination | Knocksedan | Provider | Dublin Bus |
| Type | Bus | Distance | 120m | Stop | Donnybrook Village | Route | E2 | Destination | Harristown | Provider | Dublin Bus |
| Type | Bus | Distance | 120m | Stop | Donnybrook Village | Route | X25 | Destination | Maynooth | Provider | Dublin Bus |
| Type | Bus | Distance | 120m | Stop | Donnybrook Village | Route | E1 | Destination | Parnell Square | Provider | Dublin Bus |
Your Mortgage and Insurance Tools
Check off the steps to purchase your new home
Use our Buying Checklist to guide you through the whole home-buying journey.
Budget calculator
Calculate how much you can borrow and what you'll need to save
A closer look
BER Details
BER No: 110775103
Energy Performance Indicator: 291.1 kWh/m2/yr
Statistics
- 15/08/2025Entered
- 6,507Property Views
Similar properties
€1,325,000
17 Whitethorn Road, Dublin 14, Clonskeagh, Dublin 14, D14Y2H35 Bed · 2 Bath · Terrace€1,350,000
49 Castle Court, Booterstown, Co. Dublin, A94A2N24 Bed · 4 Bath · Detached€1,350,000
15 Sallymount Avenue, Ranelagh, Dublin 6, D06P2234 Bed · 2 Bath · Terrace€1,395,000
36 Gilford Park, Sandymount, Dublin 4, D04V8203 Bed · 2 Bath · Semi-D
€1,395,000
28 Morehampton Terrace, Donnybrook, Dublin 4, D04P2P14 Bed · 2 Bath · Semi-D€1,395,000
10 Morehampton Lane, Donnybrook, Dublin 4, D04Y6V23 Bed · 3 Bath · Detached€1,395,000
1 Ashfield Park, Donnybrook, Dublin 4, D04N8C94 Bed · 3 Bath · Semi-D€1,400,000
14 Churchill Terrace, Ballsbridge, Dublin 4, D04XD374 Bed · 1 Bath · Detached€1,400,000
73/74 Ardoyne House, Donnybrook, Dublin 4, D04HN324 Bed · 3 Bath · Apartment€1,450,000
109 Leeson Street Upper, Dublin 4, Dublin 4, D04F9W33 Bed · 2 Bath · Terrace€1,550,000
3 Bedroom Penthouse, 143 Merrion Road, Ballsbridge, 143 Merrion Road, Ballsbridge, Dublin 43 Bed · 2 Bath · Apartment€2,900,000
The Penthouse, The Pinnacle, The Pinnacle, Mount Merrion, Co. Dublin3 Bed · 3 Bath · Apartment
Daft ID: 16260522


