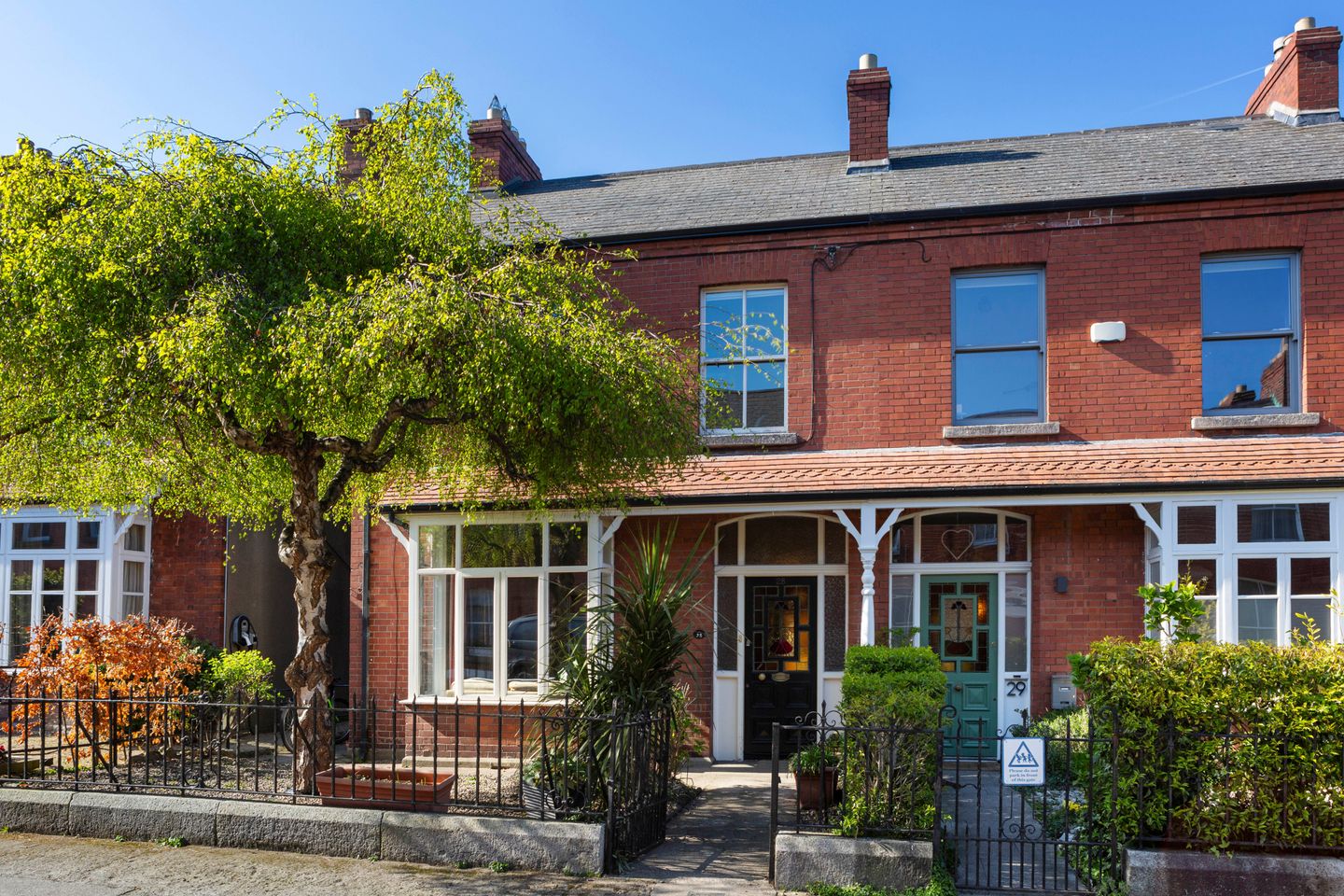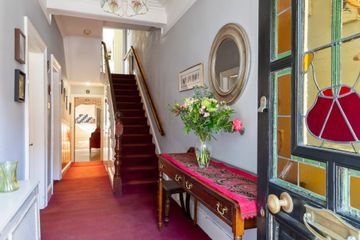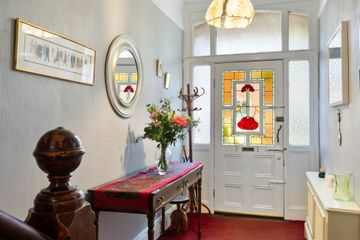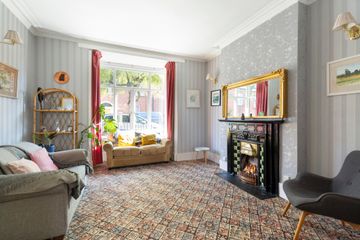



28 Morehampton Terrace, Donnybrook, Dublin 4, D04P2P1
€1,395,000
- Price per m²:€7,382
- Estimated Stamp Duty:€17,900
- Selling Type:By Private Treaty
About this property
Description
An excellent opportunity arises to acquire this attractive bay windowed Edwardian period residence which is perfectly located in this quiet cul-de-sac, tucked away off Morehampton Road. Extending to 189sqm / 2,034sqft approx. including the attic room, the house is nicely presented throughout with well-appointed accommodation, enjoying a wonderful homely atmosphere featuring many of its period features including fireplaces and high ceilings with cornices. The generous accommodation briefly comprises of elegant entrance hall, two superb interconnecting reception rooms, one with an attractive bay window, a light filled open plan kitchen / dining room with shower room / utility off. Upstairs on the first floor return, there is a double bedroom and a shower room whilst on the first floor, there are three further bedrooms, two of which are double rooms. The attic room is fitted with a large velux window and there is excellent storage in the eaves. To the front of the house, there is a neat railed garden with gated side pedestrian entrance. A very special feature of this home is the superb back garden which is totally private with many mature trees and is ideal for summer entertaining. The convenience of this location cannot be overstated, being adjacent to Donnybrook village with its array of coffee shops, speciality shops and restaurants. The city centre is within walking distance and there is an excellent choice of public transport with a number of bus routes available on Morehampton Road not to mention the airport coach and the LUAS available in Ranelagh. The property also enjoys the convenience of Herbert Park on its doorstep, the Aviva stadium and the RDS. This superb property is the perfect choice for those seeking an exceptionally elegant family home full of charm and character. Entrance Hall: Entered via the original hall door with stained glass, ceiling cornice, picture rail, radiator cabinet and under stairs storage. Living Room: To the front with a large bay window, ceiling cornice, period fireplace with tiled inset, gas fire and double doors opening into: Family Room: with brick fronted fireplace, ceiling cornice and sash window. Kitchen / Dining Room: a large open plan everyday area with large bay window in the dining area, a range of built-in wall and floor units, gas hob, double oven, extractor fan, tiled splash back, large window looking out to garden, recessed lights, laminate flooring and fireplace with gas fire. Plumbing for dishwasher. Storeroom: with laminate flooring. Shower Room / Utility: with electric shower, wash hand basin, wc, tiled flooring and plumbing for washing machine and dryer. UPSTAIRS Bedroom 1: double room overlooking the garden with built-in wardrobes, ceiling cornice and cast iron fireplace. Bedroom 2: double room to the front with ceiling cornice and cast iron fireplace. Bedroom 3: single room to the front. Bedroom 4: double room located on the return with cast iron fireplace. Shower room: fully tiled with wash hand basin, wc and step-in shower with electric shower. Attic room: with velux window, laminate flooring, exposed brick arch, and additional eaves storage.
The local area
The local area
Sold properties in this area
Stay informed with market trends
Local schools and transport
Learn more about what this area has to offer.
School Name | Distance | Pupils | |||
|---|---|---|---|---|---|
| School Name | Saint Mary's National School | Distance | 490m | Pupils | 607 |
| School Name | Sandford Parish National School | Distance | 530m | Pupils | 200 |
| School Name | Gaelscoil Lios Na Nóg | Distance | 940m | Pupils | 177 |
School Name | Distance | Pupils | |||
|---|---|---|---|---|---|
| School Name | Scoil Bhríde | Distance | 980m | Pupils | 368 |
| School Name | Ranelagh Multi Denom National School | Distance | 990m | Pupils | 220 |
| School Name | Gaelscoil Eoin | Distance | 1.1km | Pupils | 50 |
| School Name | St Christopher's Primary School | Distance | 1.1km | Pupils | 567 |
| School Name | Shellybanks Educate Together National School | Distance | 1.1km | Pupils | 342 |
| School Name | John Scottus National School | Distance | 1.1km | Pupils | 166 |
| School Name | St Declans Special Sch | Distance | 1.2km | Pupils | 36 |
School Name | Distance | Pupils | |||
|---|---|---|---|---|---|
| School Name | Muckross Park College | Distance | 340m | Pupils | 712 |
| School Name | St Conleths College | Distance | 410m | Pupils | 325 |
| School Name | Sandford Park School | Distance | 540m | Pupils | 432 |
School Name | Distance | Pupils | |||
|---|---|---|---|---|---|
| School Name | Gonzaga College Sj | Distance | 970m | Pupils | 573 |
| School Name | Marian College | Distance | 1.4km | Pupils | 305 |
| School Name | Rathmines College | Distance | 1.4km | Pupils | 55 |
| School Name | Catholic University School | Distance | 1.4km | Pupils | 547 |
| School Name | The Teresian School | Distance | 1.5km | Pupils | 239 |
| School Name | St. Mary's College C.s.sp., Rathmines | Distance | 1.6km | Pupils | 498 |
| School Name | Loreto College | Distance | 1.6km | Pupils | 584 |
Type | Distance | Stop | Route | Destination | Provider | ||||||
|---|---|---|---|---|---|---|---|---|---|---|---|
| Type | Bus | Distance | 130m | Stop | Morehampton Terrace | Route | X27 | Destination | Salesian College | Provider | Dublin Bus |
| Type | Bus | Distance | 130m | Stop | Morehampton Terrace | Route | 7b | Destination | Mountjoy Square | Provider | Dublin Bus |
| Type | Bus | Distance | 130m | Stop | Morehampton Terrace | Route | X32 | Destination | Hewlett Packard | Provider | Dublin Bus |
Type | Distance | Stop | Route | Destination | Provider | ||||||
|---|---|---|---|---|---|---|---|---|---|---|---|
| Type | Bus | Distance | 130m | Stop | Morehampton Terrace | Route | 41x | Destination | Swords Manor | Provider | Dublin Bus |
| Type | Bus | Distance | 130m | Stop | Morehampton Terrace | Route | 41x | Destination | Knocksedan | Provider | Dublin Bus |
| Type | Bus | Distance | 130m | Stop | Morehampton Terrace | Route | E2 | Destination | Harristown | Provider | Dublin Bus |
| Type | Bus | Distance | 130m | Stop | Morehampton Terrace | Route | 116 | Destination | Parnell Sq | Provider | Dublin Bus |
| Type | Bus | Distance | 130m | Stop | Morehampton Terrace | Route | X28 | Destination | Salesian College | Provider | Dublin Bus |
| Type | Bus | Distance | 130m | Stop | Morehampton Terrace | Route | 118 | Destination | Eden Quay | Provider | Dublin Bus |
| Type | Bus | Distance | 130m | Stop | Morehampton Terrace | Route | X25 | Destination | Maynooth | Provider | Dublin Bus |
Your Mortgage and Insurance Tools
Check off the steps to purchase your new home
Use our Buying Checklist to guide you through the whole home-buying journey.
Budget calculator
Calculate how much you can borrow and what you'll need to save
A closer look
BER Details
Statistics
- 30/09/2025Entered
- 10,908Property Views
- 17,780
Potential views if upgraded to a Daft Advantage Ad
Learn How
Similar properties
€1,295,000
25 Herbert Avenue, Ballsbridge, Dublin 4, D04F5W85 Bed · 3 Bath · Semi-D€1,295,000
28 Beechwood Avenue Lower, Ranelagh, Dublin 6, D06ED704 Bed · 3 Bath · House€1,295,000
70 The Rise, Mount Merrion, Co. Dublin, Mount Merrion, Co. Dublin, A94H2F94 Bed · 2 Bath · Semi-D€1,300,000
62 Saint Alban'S Park, Dublin 4, Sandymount, Dublin 4, D04H6W34 Bed · 1 Bath · Semi-D
€1,300,000
12 Pinehaven, Blackrock, Co. Dublin, A94V3V55 Bed · 3 Bath · Detached€1,325,000
17 Whitethorn Road, Dublin 14, Clonskeagh, Dublin 14, D14Y2H35 Bed · 2 Bath · Terrace€1,350,000
49 Castle Court, Booterstown, Co. Dublin, A94A2N24 Bed · 4 Bath · Detached€1,350,000
15 Sallymount Avenue, Ranelagh, Dublin 6, D06P2234 Bed · 2 Bath · Terrace€1,395,000
1 Ashfield Park, Donnybrook, Dublin 4, D04N8C94 Bed · 3 Bath · Semi-D€1,400,000
73/74 Ardoyne House, Donnybrook, Dublin 4, D04HN324 Bed · 3 Bath · Apartment€1,400,000
14 Churchill Terrace, Ballsbridge, Dublin 4, D04XD374 Bed · 1 Bath · Detached€1,495,000
16 Merlyn Road, Ballsbridge, Dublin 4, D04P7R64 Bed · 2 Bath · Semi-D
Daft ID: 16090824


