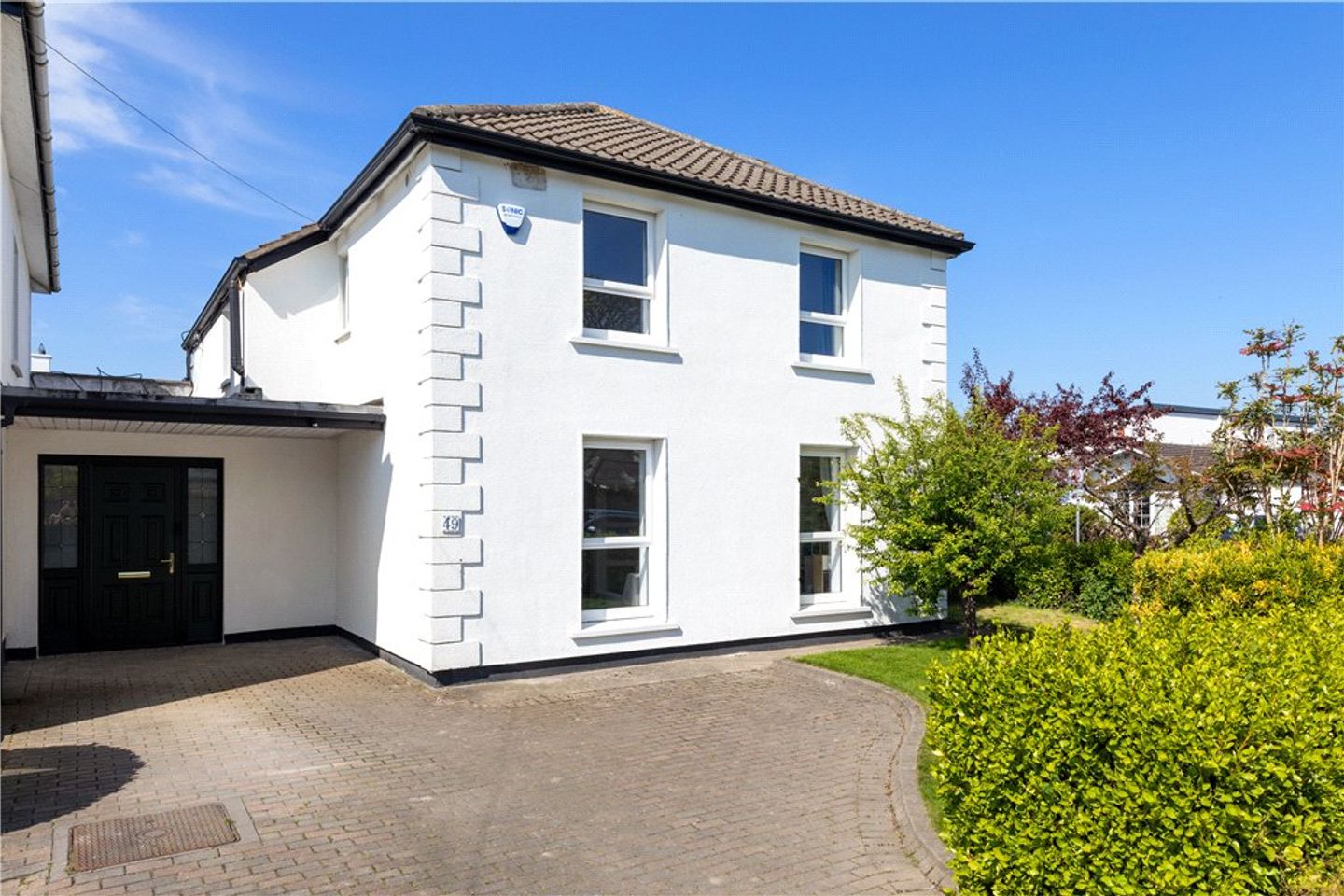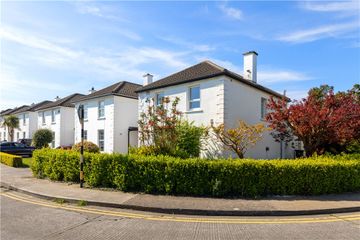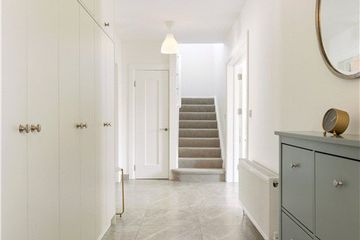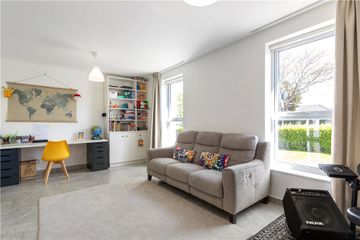




49 Castle Court, Booterstown, Co. Dublin, A94A2N2
€1,350,000
- Price per m²:€7,941
- Estimated Stamp Duty:€17,000
- Selling Type:By Private Treaty
- BER No:106884000
- Energy Performance:145.69 kWh/m2/yr
About this property
Highlights
- Substantial family home of approximately 170sq.m (1,830sq.ft)
- Recently installed energy-efficient boiler and smart heating system
- External wall insulation, new double-glazed windows, and new front door
- Bright, fully refurbished well-proportioned accommodation
- New bespoke kitchen with smart integrated appliances
Description
49 Castle Court presents a superb opportunity to acquire an attractive and fully refurbished four-bedroom detached family home, ideally positioned on a generous corner site within a quiet, mature residential cul de sac. Located just a stone’s throw from the seafront and Booterstown DART station, and within a short stroll of the vibrant Blackrock Village, this property enjoys a highly sought-after South County Dublin address. Recently upgraded throughout, No. 49 now offers bright, spacious, and thoughtfully designed accommodation extending to approximately 170 sq.m (1,830 sq.ft). Notably, it features a recently installed energy-efficient boiler and heating system, enhanced by a smart heating control system for optimal comfort and cost-efficiency. The welcoming reception hall sets the tone for the rest of the home, leading to a stylish downstairs w.c. / utility room. The elegant living room is located to the front while the large, newly fitted kitchen and dining area—complete with custom-designed cabinetry and high-end smart integrated appliances—forms the heart of the home. This space seamlessly connects to an additional living room that opens onto the sunny west-facing garden. Also on the ground floor is a generously proportioned double bedroom with a modern en suite. Upstairs, the home continues to impress with three spacious bedrooms. The main bedroom features a luxurious en suite and a dressing area, while a contemporary family bathroom services the remaining two rooms. Each bedroom includes bespoke floor-to-ceiling built-in wardrobes, and all bathrooms are finished to a high standard. The property has benefited from external wall insulation, new triple-glazed windows and a new front door, greatly improving its thermal efficiency and sound insulation. A fully integrated smart alarm system has also been installed, providing modern security and peace of mind. A standout feature of this property is the private, west-facing rear garden—beautifully secluded and laid out in lawn with a patio area ideal for outdoor entertaining. The home occupies a generous corner site, with a large side garden that offers excellent privacy and potential for further landscaping or extension (subject to planning permission). The front garden includes off-street parking for numerous cars. Residents of Castle Court also enjoy access to an exceptional private communal garden exceeding one acre. This exclusive space includes a tennis court, basketball court, children’s playground, wildflower meadow, and expansive lawn—creating a rare and idyllic amenity that fosters a strong sense of community. Castle Court is very well located and close to many secondary and junior schools including Blackrock College, Sion Hill, St. Andrews, Willow Park and Booterstown National School. UCD campus is also within a short stroll. Excellent transport links are available, with the DART stations at Blackrock and Booterstown within walking distance, as well as the N11 QBC and cycle lanes providing easy access to the city. Blackrock Village, with its array of cafés, restaurants, and boutique-style shops and two shopping centres is within easy reach, while scenic coastal walks along Dublin Bay and Blackrock Park provide wonderful outdoor amenities. Additional services and amenities can be found in nearby Monkstown, Booterstown, and Mount Merrion, making this an exceptional family home in a truly prime location. Reception Hall 1.45m x 7.4m. with excellent range of built in storage and further understairs storage which houses the new integrated gas fired boiler and upgraded heating system Downstairs wc/Utility room plumbed for washing machine and dryer, sink unit, storage unit, wc, tiled floor and part tiled walls Living Room 3.7m x 5.9m. with picture windows overlooking front Kitchen/Breakfast room 3.2m x 7m. kitchen is fitted with a range of overhead press and drawer units, built in high end freestanding fridge freezer, double ovens, four ring ceramic induction hob with extractor over, stainless steel sink unit, integrated smart dishwasher, smart washing machine and dryer and dining area with door to side Living Room 3.1m x 6m. with large Velux rooflights, double doors to rear garden, bay window overlooking the rear, tiled floor and door leading to Bedroom 1 3.5m x 2.9m. with two windows overlooking rear, tiled floor and door to Ensuite comprising cabinet wash hand basin, wc, double shower, tiled floor and part tiled walls Upstairs Bedroom 2 3.35m x 6.8m. with excellent range of floor ceiling bespoke built in fitted wardrobes and windows overlooking garden Ensuite comprising cabinet wash hand basin, wc, double shower, tiled floor, part tiled walls, chrome heated towel rail and window to side Bedroom 3 3.65m x 3m. with excellent range of built in fitted wardrobes and window overlooking front Bedroom 4 3m x 2.8m. with floor to ceiling built in fitted wardrobes and window to front Main Bathroom comprising cabinet wash hand basin, wc, bath, separate shower, tiled floor, part tiled walls and window to side Landing with hot press and access to the attic Rear Garden Attractive west-facing garden with patio area, lawn, raised flowerbeds, fully walled. Generous side garden laid out in lawn with mature hedging and further potential
The local area
The local area
Sold properties in this area
Stay informed with market trends
Local schools and transport
Learn more about what this area has to offer.
School Name | Distance | Pupils | |||
|---|---|---|---|---|---|
| School Name | St Mary's Boys National School Booterstown | Distance | 70m | Pupils | 208 |
| School Name | Our Lady Of Mercy Convent School | Distance | 360m | Pupils | 252 |
| School Name | Booterstown National School | Distance | 1.0km | Pupils | 92 |
School Name | Distance | Pupils | |||
|---|---|---|---|---|---|
| School Name | Benincasa Special School | Distance | 1.2km | Pupils | 42 |
| School Name | Carysfort National School | Distance | 1.6km | Pupils | 588 |
| School Name | Scoil San Treasa | Distance | 1.7km | Pupils | 425 |
| School Name | Oatlands Primary School | Distance | 2.0km | Pupils | 420 |
| School Name | St Laurence's Boys National School | Distance | 2.3km | Pupils | 402 |
| School Name | Muslim National School | Distance | 2.4km | Pupils | 423 |
| School Name | All Saints National School Blackrock | Distance | 2.4km | Pupils | 50 |
School Name | Distance | Pupils | |||
|---|---|---|---|---|---|
| School Name | Willow Park School | Distance | 340m | Pupils | 208 |
| School Name | St Andrew's College | Distance | 360m | Pupils | 1008 |
| School Name | Coláiste Íosagáin | Distance | 750m | Pupils | 488 |
School Name | Distance | Pupils | |||
|---|---|---|---|---|---|
| School Name | Blackrock College | Distance | 760m | Pupils | 1053 |
| School Name | Coláiste Eoin | Distance | 760m | Pupils | 510 |
| School Name | Dominican College Sion Hill | Distance | 960m | Pupils | 508 |
| School Name | St Michaels College | Distance | 1.8km | Pupils | 726 |
| School Name | Oatlands College | Distance | 1.8km | Pupils | 634 |
| School Name | The Teresian School | Distance | 2.1km | Pupils | 239 |
| School Name | St Kilian's Deutsche Schule | Distance | 2.1km | Pupils | 478 |
Type | Distance | Stop | Route | Destination | Provider | ||||||
|---|---|---|---|---|---|---|---|---|---|---|---|
| Type | Bus | Distance | 130m | Stop | Grotto Avenue | Route | 7 | Destination | Mountjoy Square | Provider | Dublin Bus |
| Type | Bus | Distance | 130m | Stop | Grotto Avenue | Route | 7 | Destination | Parnell Square | Provider | Dublin Bus |
| Type | Bus | Distance | 130m | Stop | Grotto Avenue | Route | 7a | Destination | Parnell Square | Provider | Dublin Bus |
Type | Distance | Stop | Route | Destination | Provider | ||||||
|---|---|---|---|---|---|---|---|---|---|---|---|
| Type | Bus | Distance | 130m | Stop | Grotto Avenue | Route | 7e | Destination | Mountjoy Square | Provider | Dublin Bus |
| Type | Bus | Distance | 130m | Stop | Grotto Avenue | Route | 4 | Destination | Heuston Station | Provider | Dublin Bus |
| Type | Bus | Distance | 130m | Stop | Grotto Avenue | Route | 7a | Destination | Mountjoy Square | Provider | Dublin Bus |
| Type | Bus | Distance | 240m | Stop | Booterstown Station | Route | 4 | Destination | Monkstown Ave | Provider | Dublin Bus |
| Type | Bus | Distance | 240m | Stop | Booterstown Station | Route | 7a | Destination | Loughlinstown Pk | Provider | Dublin Bus |
| Type | Bus | Distance | 240m | Stop | Booterstown Station | Route | 702 | Destination | Dalkey | Provider | Aircoach |
| Type | Bus | Distance | 240m | Stop | Booterstown Station | Route | 84n | Destination | Charlesland | Provider | Nitelink, Dublin Bus |
Your Mortgage and Insurance Tools
Check off the steps to purchase your new home
Use our Buying Checklist to guide you through the whole home-buying journey.
Budget calculator
Calculate how much you can borrow and what you'll need to save
A closer look
BER Details
BER No: 106884000
Energy Performance Indicator: 145.69 kWh/m2/yr
Statistics
- 30/09/2025Entered
- 18,866Property Views
Similar properties
€1,250,000
55 Callary Road, Mount Merrion, Co Dublin, A94R7R66 Bed · 3 Bath · Detached€1,295,000
25 Herbert Avenue, Ballsbridge, Dublin 4, D04F5W85 Bed · 3 Bath · Semi-D€1,295,000
64 South Avenue, Mount Merrion, Mount Merrion, Co. Dublin, A94D7Y56 Bed · 3 Bath · Semi-D€1,295,000
70 The Rise, Mount Merrion, Co. Dublin, Mount Merrion, Co. Dublin, A94H2F94 Bed · 2 Bath · Semi-D
€1,300,000
62 Saint Alban'S Park, Dublin 4, Sandymount, Dublin 4, D04H6W34 Bed · 1 Bath · Semi-D€1,300,000
12 Pinehaven, Blackrock, Co. Dublin, A94V3V55 Bed · 3 Bath · Detached€1,325,000
100 Stillorgan Grove, Blackrock, Co. Dublin, A94TW714 Bed · 5 Bath · Detached€1,395,000
1 Ashfield Park, Donnybrook, Dublin 4, D04N8C94 Bed · 3 Bath · Semi-D€1,400,000
Errew, 19 Glenart Avenue, Blackrock, Co. Dublin, A94V2P45 Bed · 2 Bath · Detached€2,400,000
4 bedroom with study, St James, Cross Avenue, Blackrock, St James, Cross Avenue, Blackrock, Cross Avenue, Blackrock, Co. Dublin4 Bed · 4 Bath · Detached
Daft ID: 121381037

