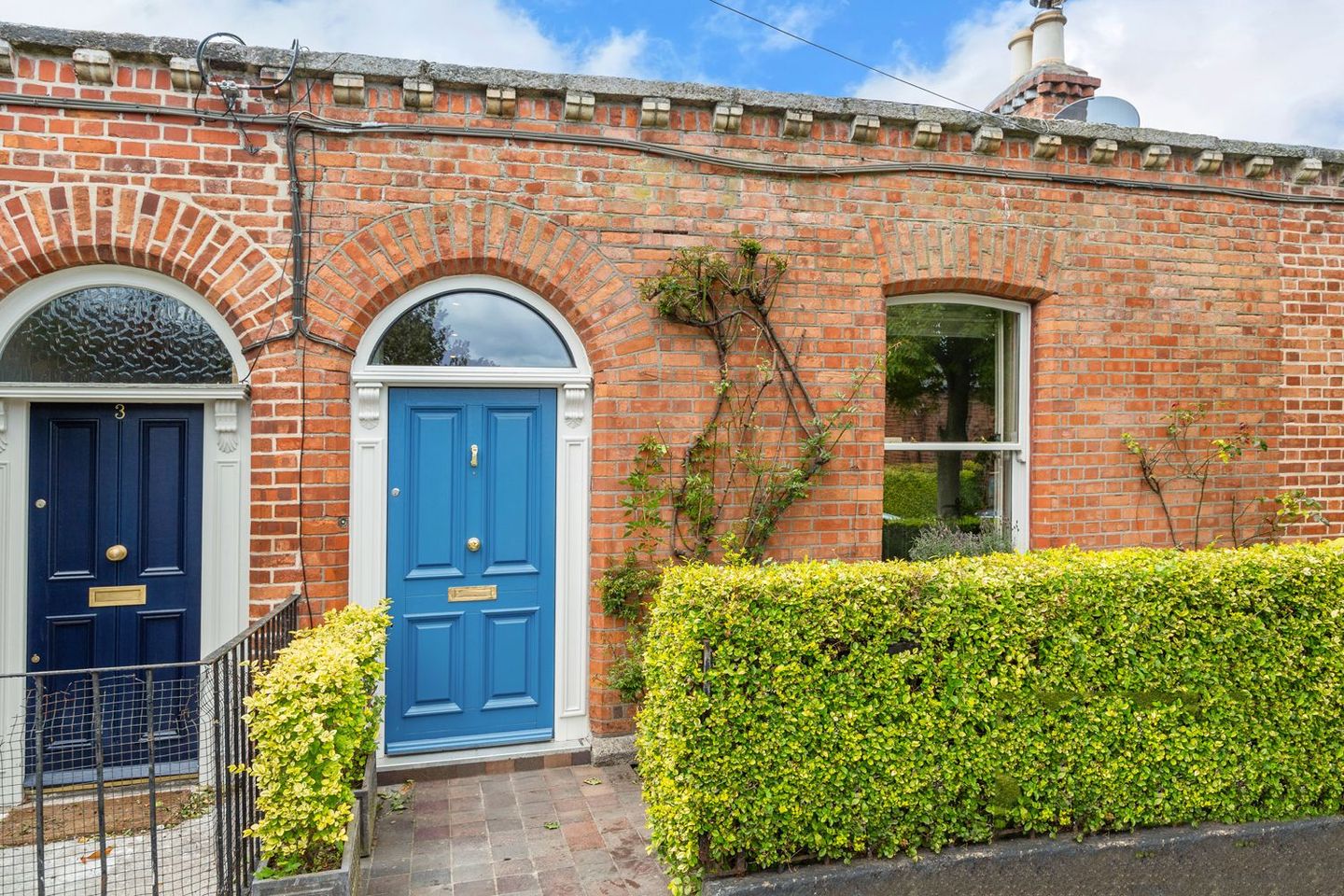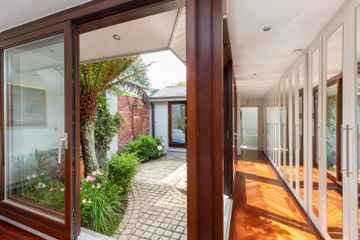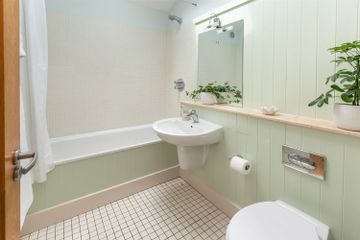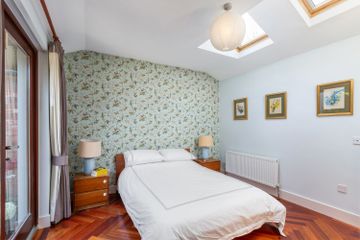



4 Greenville Terrace, South Circular Road, Dublin 8, D08X0H9
€745,000
- Price per m²:€8,310
- Estimated Stamp Duty:€7,450
- Selling Type:By Private Treaty
- BER No:118660646
- Energy Performance:275.52 kWh/m2/yr
About this property
Highlights
- Exception mid-terrace period home in walk-in condition
- 2 spacious double bedrooms, on en suite
- Light-filled living and kitchen areas
- Tranquil courtyard garden with westerly aspect
- Gas fired central heating
Description
We are delighted to present Number 4 Greenville Terrace, a beautifully finished mid-terrace period home offering the perfect blend of classic charm and contemporary style. Extending to approximately 965 sq ft / 89.7 sq m, this light-filled residence is deceptively spacious and in immaculate, walk-in condition throughout. From the moment you step inside, the attention to detail is evident. The welcoming entrance hall boasts high ceilings and a Jatobá hardwood floor setting the tone for the tasteful interiors that follow. To the front of the house lies the main bedroom, a generous double and featuring a fireplace salvaged one from the right period, window shutters, built in desk and shelving and the same elegant Jatobá hardwood floor. This room is complemented by a stylish en suite bathroom, adding comfort and convenience. The heart of the home is the stunning open-plan kitchen, living, and dining area, designed for modern living and entertaining. Bathed in natural light from floor-to-ceiling windows, Velux roof lights, and a large sliding door, the space is both bright and inviting. The kitchen features fitted units, wooden worktops, and a central island, while the living area is anchored by a contemporary slate fireplace with open fire, and bespoke shelving and storage. A seamless continuation of the flooring leads through to the private, west- and south-facing courtyard garden – a tranquil outdoor retreat with cobblestones, flower beds, and an abundance of sunlight in the afternoon and evening. Beyond the living area, a rear hallway—fully glazed on one side and fitted with built-in utility storage, plumbing for washer/dryer, and hotpress—leads to the second double bedroom. This room also enjoys excellent light via Velux windows and overlooks the courtyard. The main bathroom is well-appointed with tiled flooring, a Velux window, and a bath with shower attachment. Greenville Terrace is a charming Victorian street nestled just off South Circular Road, offering a peaceful setting within easy reach of the city. St. Stephen’s Green and Grafton Street are just 15–20 minutes on foot, while the vibrant Camden Quarter is a mere 10-minute walk away, home to an array of cafés, restaurants, and boutique food shops. Excellent transport links include the Luas and several prime bus routes, providing swift access throughout Dublin city and its suburbs. Accommodation Hallway 4.34m * 1.34m Jatobá hardwood floor. Recess lighting. Phone point. Bedroom 1 4.44m * 4.12m Jatobá hardwood floor. Original cast iron fireplace. Ceiling cornicing. Built in wardrobes. Window shutters. Built in desk and shelving. Phone point. Ensuite Glazed shower cubicle. Pert tiled wall. WC. Wash hand basin. Large mirror. Heated towel rail. Sky tube. Extractor fan. Kitchen/ living/dining 5.91m * 5.75m Vaulted ceiling. Jatobá hardwood floor. Roof lights * 2. Open fireplace with slate hearth and surround. Built in shelving and storage. Large sliding door to courtyard. Fitted wall and floor units. There isn’t actually a fridge freezer in situ, just a place for one. Stainless steel sink units. Fitted shelving. Electric oven, hob and extractor fan. Alarm panel. Integrated dishwasher and moveable Island. Rear hallway 7.1m * 1.63m Jatobá hardwood floor. Mirrored storage down entire length with shelved hot press and immersion. Plumbed for washing machine and dryer. Stainless steel sink units. Large sliding doors to courtyard. Bedroom 2 3.63m * 3.55m Jatobá hardwood floor. 2* velux windows. Built in wardrobes. TV point and Phone point, Doors to courtyard. Bathroom 2.28m * 1.65m Tiled floor. Part tiled wall. WC. Wash hand basin, bath with shower attach. Heated towel rail. Velux window. Wood panelling. Courtyard 3.95m * 5.62m Mix of flower beds and cobblestone. Mature trees fern. Outside power. Features Exception mid-terrace period home in walk-in condition 2 spacious double bedrooms, on en suite Light-filled living and kitchen areas Tranquil courtyard garden with westerly aspect Gas fired central heating Prime city location near excellent amenities and transport links c.965 sq ft / 89.7 sq m BER Details BER: D2 BER No.: 118660646 Energy Performance Indicator: 275.52 kWh/m²/yr
The local area
The local area
Sold properties in this area
Stay informed with market trends
Local schools and transport
Learn more about what this area has to offer.
School Name | Distance | Pupils | |||
|---|---|---|---|---|---|
| School Name | Harcourt Terrace Educate Together National School | Distance | 110m | Pupils | 206 |
| School Name | Griffith Barracks Multi D School | Distance | 120m | Pupils | 387 |
| School Name | Scoil Treasa Naofa | Distance | 270m | Pupils | 165 |
School Name | Distance | Pupils | |||
|---|---|---|---|---|---|
| School Name | St Catherine's National School | Distance | 310m | Pupils | 187 |
| School Name | Presentation Primary School | Distance | 440m | Pupils | 229 |
| School Name | Scoil Iosagain Boys Senior | Distance | 600m | Pupils | 81 |
| School Name | St Clare's Primary School | Distance | 650m | Pupils | 181 |
| School Name | Bunscoil Synge Street | Distance | 790m | Pupils | 101 |
| School Name | St Brigid's Primary School | Distance | 800m | Pupils | 228 |
| School Name | Harold's Cross Etns | Distance | 910m | Pupils | 148 |
School Name | Distance | Pupils | |||
|---|---|---|---|---|---|
| School Name | Presentation College | Distance | 450m | Pupils | 221 |
| School Name | Synge Street Cbs Secondary School | Distance | 730m | Pupils | 291 |
| School Name | Harolds Cross Educate Together Secondary School | Distance | 920m | Pupils | 350 |
School Name | Distance | Pupils | |||
|---|---|---|---|---|---|
| School Name | St Patricks Cathedral Grammar School | Distance | 930m | Pupils | 302 |
| School Name | St. Mary's College C.s.sp., Rathmines | Distance | 950m | Pupils | 498 |
| School Name | James' Street Cbs | Distance | 1.2km | Pupils | 220 |
| School Name | Clogher Road Community College | Distance | 1.2km | Pupils | 269 |
| School Name | Pearse College - Colaiste An Phiarsaigh | Distance | 1.2km | Pupils | 84 |
| School Name | Loreto College | Distance | 1.3km | Pupils | 365 |
| School Name | Rathmines College | Distance | 1.3km | Pupils | 55 |
Type | Distance | Stop | Route | Destination | Provider | ||||||
|---|---|---|---|---|---|---|---|---|---|---|---|
| Type | Bus | Distance | 50m | Stop | Griffith College | Route | 720 | Destination | Out Of Service Acw | Provider | Dublin Bus |
| Type | Bus | Distance | 50m | Stop | Griffith College | Route | 68a | Destination | Poolbeg St | Provider | Dublin Bus |
| Type | Bus | Distance | 50m | Stop | Griffith College | Route | 122 | Destination | O'Connell Street | Provider | Dublin Bus |
Type | Distance | Stop | Route | Destination | Provider | ||||||
|---|---|---|---|---|---|---|---|---|---|---|---|
| Type | Bus | Distance | 50m | Stop | Griffith College | Route | 68 | Destination | Poolbeg St | Provider | Dublin Bus |
| Type | Bus | Distance | 50m | Stop | Griffith College | Route | 122 | Destination | Ashington | Provider | Dublin Bus |
| Type | Bus | Distance | 110m | Stop | National Stadium | Route | 68 | Destination | Greenogue | Provider | Dublin Bus |
| Type | Bus | Distance | 110m | Stop | National Stadium | Route | 720 | Destination | Out Of Service Cw | Provider | Dublin Bus |
| Type | Bus | Distance | 110m | Stop | National Stadium | Route | 68 | Destination | Newcastle | Provider | Dublin Bus |
| Type | Bus | Distance | 110m | Stop | National Stadium | Route | 122 | Destination | Drimnagh Road | Provider | Dublin Bus |
| Type | Bus | Distance | 110m | Stop | National Stadium | Route | 68a | Destination | Bulfin Road | Provider | Dublin Bus |
Your Mortgage and Insurance Tools
Check off the steps to purchase your new home
Use our Buying Checklist to guide you through the whole home-buying journey.
Budget calculator
Calculate how much you can borrow and what you'll need to save
A closer look
BER Details
BER No: 118660646
Energy Performance Indicator: 275.52 kWh/m2/yr
Statistics
- 30/09/2025Entered
- 3,978Property Views
- 6,484
Potential views if upgraded to a Daft Advantage Ad
Learn How
Similar properties
€675,000
44 Dexter Terrace, Northbrook Road, Ranelagh, Dublin 6, D06X1D83 Bed · Apartment€675,000
22 Lauderdale Terrace, New Row South, Christchurch, Dublin 8, D08P5R22 Bed · 1 Bath · Terrace€675,000
81 Harolds Cross Road, D6W CR97, Harold's Cross, Dublin 65 Bed · 3 Bath · Terrace€690,000
12 Portobello Harbour, Dublin 8, Portobello, Dublin 8, D08X3H45 Bed · 3 Bath · End of Terrace
€695,000
66 Old Kilmainham, Kilmainham, Dublin 8, D08C5EH3 Bed · 2 Bath · Terrace€700,000
APT 1, APT 2 & APT 3, 8 High Road, Kilmainham Lane, Kilmainham, Dublin 8, D08X9KN4 Bed · 3 Bath · Apartment€745,000
The Cow House, Blackberry Lane, Rathmines, Dublin 6, D06W6F82 Bed · 2 Bath · Detached€745,000
13 Park Place, Islandbridge, Dublin 8, D08ETW94 Bed · 2 Bath · End of Terrace€750,000
Apartment 65, Old City Music Hall, Dublin 8, D08E2273 Bed · 2 Bath · Apartment€750,000
29 New Bride Street, Dublin 8, D08T1W05 Bed · 5 Bath · End of Terrace€750,000
6 Desmond Street, Portobello, Dublin 8, D08Y3C83 Bed · 1 Bath · Terrace€795,000
26 Dufferin Avenue, Dublin 8, South Circular Road, Dublin 8, D08P6X33 Bed · 2 Bath · Terrace
Daft ID: 16285716


