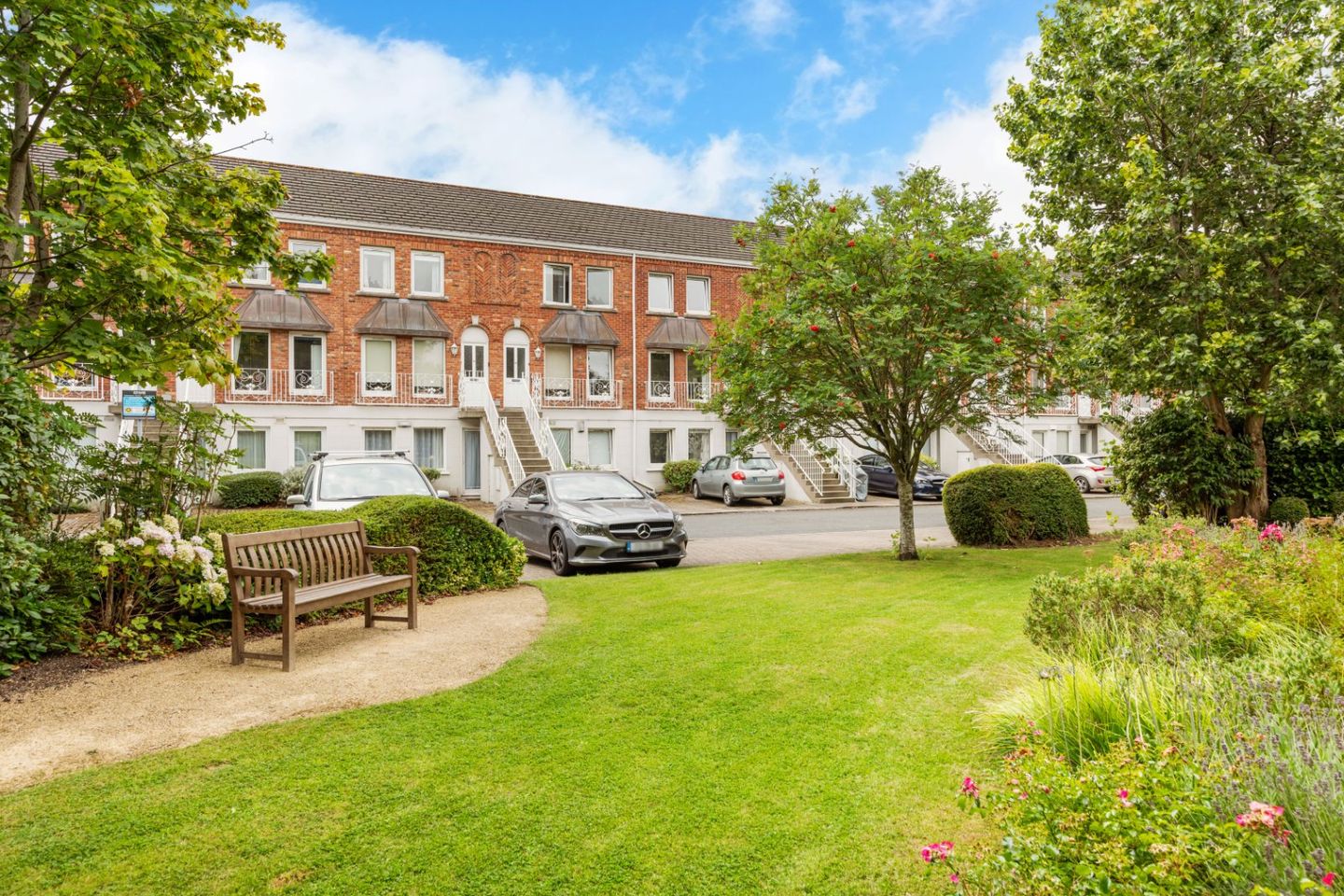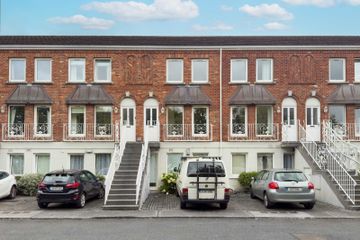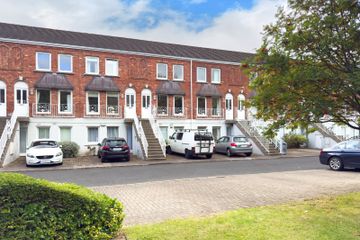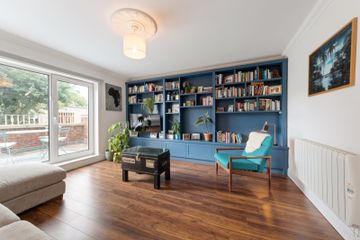



44 Dexter Terrace, Northbrook Road, Ranelagh, Dublin 6, D06X1D8
€675,000
- Estimated Stamp Duty:€6,750
- Selling Type:By Private Treaty
- BER No:102907235
- Energy Performance:171.46 kWh/m2/yr
About this property
Highlights
- Highly Sought after location.
- Turn-key Condition.
- No Rent Cap
- Ideal Home or Investment Opportunity.
- Secure Gated Parking.
Description
DNG are delighted to present 44 Dexter Terrace, a beautifully presented three-bedroom duplex in the heart of Ranelagh. This bright and spacious home offers modern living with the perfect blend of style, comfort, and convenience. The property is arranged over two levels, giving it a generous sense of space and privacy. Inside, you’ll find three well-proportioned bedrooms filled with natural light, a contemporary open plan living and dining area, and a fully fitted modern kitchen with quality appliances. The bathrooms are well designed, adding to the home’s stylish appeal. One of the standout features is the large sunny patio, a rare find in this sought-after location. It’s the perfect spot for outdoor dining, entertaining guests, or simply enjoying a quiet moment in the sunshine. To complete the package, the property includes secure parking behind electric gates, offering both practicality and peace of mind. The location could not be better. Nestled in vibrant Ranelagh village, the home is just a short stroll from cafés, restaurants, and boutique shops. The LUAS is close by, ensuring quick and easy access to Dublin City Centre. Families will appreciate the proximity to excellent schools and leafy parks, while the wider community offers a welcoming, lively atmosphere that makes Ranelagh one of Dublin’s most desirable addresses. With its stylish interiors, sun-soaked outdoor space, and prime setting, 37 Dexter Terrace is ideal for professionals, families, or those wishing to downsize without compromise. This is a rare opportunity to secure a home in one of Dublin’s most attractive neighbourhoods. Entrance Hallway: Laminate flooring, door leading to: Kitchen: Tiled floor. Fitted Kitchen units, fully tiled backsplash. Integrated oven, electric hob and overhead extractor fan. Two large windows overlooking the communal gardens. Living Room: Laminate flooring. Storage press. Fitted floor to ceiling shelving unit providing ample storage solutions. Large window and patio door leading to the sunny terrace. Upstairs: Bedroom One: Large double bedroom. Wooden floor. Fitted floor to ceiling wardrobes and drawers providing ample storage solutions. Two large windows overlooking the front of the development. Door leading to ensuite: Ensuite Bathroom: Tiled flooring, part tiled walls. Walk in shower cubicle. W.C, W.H.B. Bathroom: Tiled flooring, part tiled walls. Bedroom Two: Large double bedroom. Fitted floor to ceiling wardrobes providing ample storage solutions. Large window. Wooden floor. Bedroom Three: Large single to the rear. Wooden floor.
The local area
The local area
Sold properties in this area
Stay informed with market trends
Local schools and transport
Learn more about what this area has to offer.
School Name | Distance | Pupils | |||
|---|---|---|---|---|---|
| School Name | Ranelagh Multi Denom National School | Distance | 150m | Pupils | 220 |
| School Name | Gaelscoil Lios Na Nóg | Distance | 670m | Pupils | 177 |
| School Name | Scoil Bhríde | Distance | 700m | Pupils | 368 |
School Name | Distance | Pupils | |||
|---|---|---|---|---|---|
| School Name | St. Louis National School | Distance | 780m | Pupils | 622 |
| School Name | Bunscoil Synge Street | Distance | 870m | Pupils | 101 |
| School Name | Sandford Parish National School | Distance | 1.0km | Pupils | 200 |
| School Name | Kildare Place National School | Distance | 1.1km | Pupils | 191 |
| School Name | Catherine Mc Auley N Sc | Distance | 1.2km | Pupils | 99 |
| School Name | Scoil Chaitríona Baggot Street | Distance | 1.2km | Pupils | 148 |
| School Name | St Clare's Primary School | Distance | 1.2km | Pupils | 181 |
School Name | Distance | Pupils | |||
|---|---|---|---|---|---|
| School Name | St. Mary's College C.s.sp., Rathmines | Distance | 640m | Pupils | 498 |
| School Name | Rathmines College | Distance | 680m | Pupils | 55 |
| School Name | Catholic University School | Distance | 800m | Pupils | 547 |
School Name | Distance | Pupils | |||
|---|---|---|---|---|---|
| School Name | Sandford Park School | Distance | 820m | Pupils | 432 |
| School Name | Synge Street Cbs Secondary School | Distance | 930m | Pupils | 291 |
| School Name | Loreto College | Distance | 970m | Pupils | 584 |
| School Name | St Conleths College | Distance | 1.1km | Pupils | 325 |
| School Name | St. Louis High School | Distance | 1.1km | Pupils | 684 |
| School Name | Muckross Park College | Distance | 1.2km | Pupils | 712 |
| School Name | Gonzaga College Sj | Distance | 1.4km | Pupils | 573 |
Type | Distance | Stop | Route | Destination | Provider | ||||||
|---|---|---|---|---|---|---|---|---|---|---|---|
| Type | Bus | Distance | 100m | Stop | Ranelagh Road | Route | 44 | Destination | Enniskerry | Provider | Dublin Bus |
| Type | Bus | Distance | 100m | Stop | Ranelagh Road | Route | 44d | Destination | Dundrum Luas | Provider | Dublin Bus |
| Type | Bus | Distance | 120m | Stop | Ranelagh Road | Route | 44 | Destination | Dcu | Provider | Dublin Bus |
Type | Distance | Stop | Route | Destination | Provider | ||||||
|---|---|---|---|---|---|---|---|---|---|---|---|
| Type | Bus | Distance | 120m | Stop | Ranelagh Road | Route | 44d | Destination | O'Connell Street | Provider | Dublin Bus |
| Type | Bus | Distance | 130m | Stop | Northbrook Road | Route | 44 | Destination | Dcu | Provider | Dublin Bus |
| Type | Bus | Distance | 130m | Stop | Northbrook Road | Route | 44d | Destination | O'Connell Street | Provider | Dublin Bus |
| Type | Tram | Distance | 240m | Stop | Ranelagh | Route | Green | Destination | Broombridge | Provider | Luas |
| Type | Tram | Distance | 240m | Stop | Ranelagh | Route | Green | Destination | Parnell | Provider | Luas |
| Type | Tram | Distance | 240m | Stop | Ranelagh | Route | Green | Destination | Sandyford | Provider | Luas |
| Type | Tram | Distance | 240m | Stop | Ranelagh | Route | Green | Destination | Brides Glen | Provider | Luas |
Your Mortgage and Insurance Tools
Check off the steps to purchase your new home
Use our Buying Checklist to guide you through the whole home-buying journey.
Budget calculator
Calculate how much you can borrow and what you'll need to save
A closer look
BER Details
BER No: 102907235
Energy Performance Indicator: 171.46 kWh/m2/yr
Statistics
- 30/09/2025Entered
- 4,051Property Views
- 6,603
Potential views if upgraded to a Daft Advantage Ad
Learn How
Similar properties
€625,000
74 Mount Drummond Square, Harold`s Cross, Harold's Cross, Dublin 6W, D06V5W43 Bed · 2 Bath · Terrace€625,000
12/13 Castlewood, Rathmines, Dublin 6, D06W8X53 Bed · 2 Bath · Terrace€650,000
8 Cherryfield Avenue Upper, Ranelagh, Dublin 6, D06X0C53 Bed · 2 Bath · Terrace€650,000
56 Dexter Terrace, Northbrook Road, Ranelagh, Dublin 6, D06V7D83 Bed · 2 Bath · Apartment
€650,000
1 Walworth Terrace, Portobello, Dublin 8, D08Y7R84 Bed · 1 Bath · End of Terrace€660,000
Apartment 6, Clyde Court, Donnybrook, Dublin 4, D04WY903 Bed · 2 Bath · Apartment€675,000
81 Harolds Cross Road, D6W CR97, Harold's Cross, Dublin 65 Bed · 3 Bath · Terrace€690,000
12 Portobello Harbour, Dublin 8, Portobello, Dublin 8, D08X3H45 Bed · 3 Bath · End of Terrace€695,000
48 Orwell Woods, Rathgar, Rathgar, Dublin 6, D06Y2H43 Bed · 1 Bath · Terrace€705,000
52 Cherryfield Avenue Lower, D06H9823 Bed · 1 Bath · Terrace€750,000
6 Desmond Street, Portobello, Dublin 8, D08Y3C83 Bed · 1 Bath · Terrace€750,000
29 New Bride Street, Dublin 8, D08T1W05 Bed · 5 Bath · End of Terrace
Daft ID: 16261499


