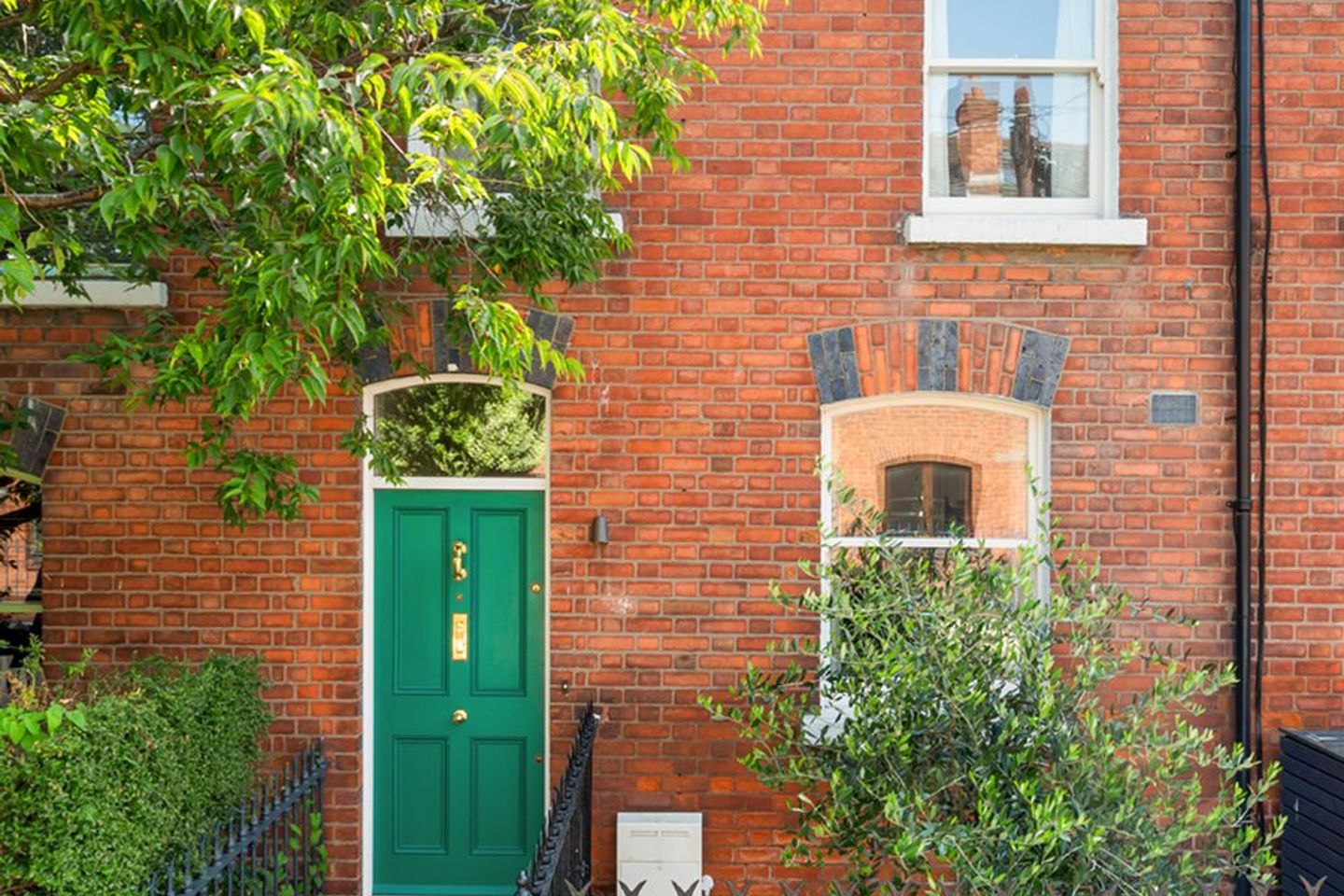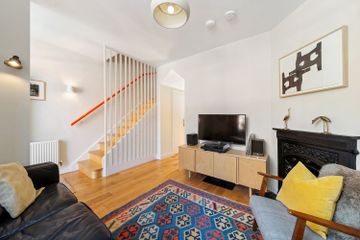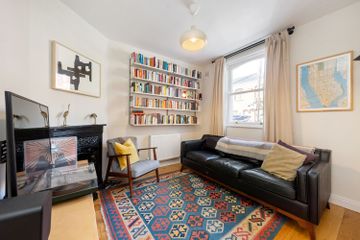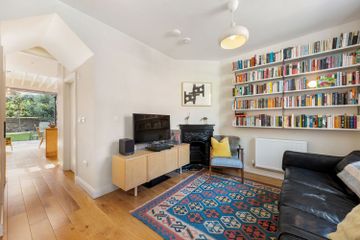



22 Lauderdale Terrace, New Row South, Christchurch, Dublin 8, D08P5R2
€675,000
- Price per m²:€8,544
- Estimated Stamp Duty:€6,750
- Selling Type:By Private Treaty
- BER No:109827485
- Energy Performance:116.99 kWh/m2/yr
About this property
Highlights
- Beautifully presented mid terraced home close to the city centre.
- Refurbished in 2020
- Stylish, contemporary design and layout
- Attractive large and sunny rear garden
- Alarm
Description
Number 22 is a stylish, modern city home full of character and charm, having undergone a complete refurbishment in 2020. Perfectly positioned just a 10-minute walk from St. Stephen’s Green and Grafton Street, this elegant red brick residence (c. 838sqft/79sqm) offers a true turn-key opportunity in the heart of the city. Step inside the front door and you’re welcomed into a bright living room where white walls complement warm Oak floors. An original cast-iron fireplace adds character, while the Vitsoe shelving helps maximises space. A small hallway connects the living area to the rear of the house, where on one side you’ll find plenty of storage under the stairs and on the other, a spacious utility room with fitted units and a sink. At the rear, the contemporary kitchen by Fearon Bros and extended dining area create a superb space for entertaining. Featuring bespoke plywood cabinetry, wooden worktops, integrated appliances and concertina doors opening onto the peaceful garden, it perfectly blends function with style. Upstairs, there are two generous double bedrooms. The main bedroom, spanning the full width of the house, boasts fitted wardrobes, wooden flooring and an original cast-iron fireplace. The second double bedroom, overlooking the garden, is equally inviting with wooden floors and wall-mounted lighting. A cleverly designed shower room, accessed from the light-filled landing, completes the accommodation with a sleek, modern finish. Outside, the rear garden is a true delight. A raised cobble-locked terrace off the dining room leads down to a patio with fruit trees and onwards to a lush lawn, offering both tranquillity and privacy. Lauderdale Terrace is a charming row of red brick homes tucked away in an enviable location. Local amenities are plentiful, with excellent primary and secondary schools nearby, alongside an array of cafés, restaurants, and shops. For commuters, the Luas and multiple bus routes provide seamless access throughout the city and suburbs. Accommodation Living room 3.56m * 3.34m Engineered oak floor. Alarm panel. Vitsoe shelving. Original fireplace. TV Point. Data point. Hallway 1.8m * .86m Engineered oak floor. Large storage understairs. Utility room 1.95m * 1.53m Tiled floor. Fitted floor units. Plumbed for washing machine and dryer. Stainless steel sink units Tiled splashback. Kitchen/Dining room 4.95m * 3.95m Engineered oak floor. Fitted plywood kitchen by Fearon Brother Kitchens. Solid wood worktop. 4 ring gas hob. Electric oven. Integrated dishwasher. Integrated fridge freezer. Fitted shelving. Tiled walls. Floor to ceiling glazing. Concertina doors. Large roof light. Upstairs Landing Engineered oak floor. Wall mounted lighting. Bedroom 1 4.31m * 3.5m Engineered oak floor. Fitted wardrobes. Original cast iron fireplace. Wall mounted lighting. Bedroom 2 2.94m * 2.76m Engineered oak floor. Wall mounted lighting. Bathroom 3.68m * 1.67m Tiled floor. Part tiled wall. Wash hand basin. WC. Large mirror. Glazed shower cubicle. Heated towel rail. Extractor fan. Stira staircase to attic. Gas boiler in attic. Outside Rear 15.2m * 4.56m Raise cobble locked area off the kitchen. Steps down to patio area with raspberries planted on one side. Lawn area with Olive trees. Front 4.48m * 2.7m Railed garden with gravel and Olive tree. Resident disc parking. BER Details BER :B2 EPI:116.99 kWh/m²/yr BER No:109827485
The local area
The local area
Sold properties in this area
Stay informed with market trends
Local schools and transport
Learn more about what this area has to offer.
School Name | Distance | Pupils | |||
|---|---|---|---|---|---|
| School Name | St Brigid's Primary School | Distance | 110m | Pupils | 228 |
| School Name | St Patrick's Cathedral Choir School | Distance | 210m | Pupils | 23 |
| School Name | Presentation Primary School | Distance | 280m | Pupils | 229 |
School Name | Distance | Pupils | |||
|---|---|---|---|---|---|
| School Name | Francis St Cbs | Distance | 400m | Pupils | 164 |
| School Name | Scoil Treasa Naofa | Distance | 510m | Pupils | 165 |
| School Name | South City Cns | Distance | 550m | Pupils | 161 |
| School Name | Bunscoil Synge Street | Distance | 680m | Pupils | 101 |
| School Name | St Audoen's National School | Distance | 720m | Pupils | 181 |
| School Name | St Catherine's National School | Distance | 800m | Pupils | 187 |
| School Name | Harcourt Terrace Educate Together National School | Distance | 830m | Pupils | 206 |
School Name | Distance | Pupils | |||
|---|---|---|---|---|---|
| School Name | St Patricks Cathedral Grammar School | Distance | 220m | Pupils | 302 |
| School Name | Presentation College | Distance | 320m | Pupils | 221 |
| School Name | Synge Street Cbs Secondary School | Distance | 630m | Pupils | 291 |
School Name | Distance | Pupils | |||
|---|---|---|---|---|---|
| School Name | James' Street Cbs | Distance | 1.1km | Pupils | 220 |
| School Name | Loreto College | Distance | 1.2km | Pupils | 584 |
| School Name | Catholic University School | Distance | 1.3km | Pupils | 547 |
| School Name | St. Mary's College C.s.sp., Rathmines | Distance | 1.3km | Pupils | 498 |
| School Name | The Brunner | Distance | 1.4km | Pupils | 219 |
| School Name | Harolds Cross Educate Together Secondary School | Distance | 1.6km | Pupils | 350 |
| School Name | Mount Carmel Secondary School | Distance | 1.6km | Pupils | 398 |
Type | Distance | Stop | Route | Destination | Provider | ||||||
|---|---|---|---|---|---|---|---|---|---|---|---|
| Type | Bus | Distance | 110m | Stop | New Street South | Route | 49 | Destination | Pearse St | Provider | Dublin Bus |
| Type | Bus | Distance | 130m | Stop | New Street South | Route | 49 | Destination | The Square | Provider | Dublin Bus |
| Type | Bus | Distance | 130m | Stop | New Street South | Route | 783 | Destination | Terenure | Provider | Dublin Express |
Type | Distance | Stop | Route | Destination | Provider | ||||||
|---|---|---|---|---|---|---|---|---|---|---|---|
| Type | Bus | Distance | 130m | Stop | New Street South | Route | 54a | Destination | Kiltipper | Provider | Dublin Bus |
| Type | Bus | Distance | 130m | Stop | New Street South | Route | 783 | Destination | Harcourt Luas | Provider | Dublin Express |
| Type | Bus | Distance | 140m | Stop | St Luke's Avenue | Route | 151 | Destination | Foxborough | Provider | Dublin Bus |
| Type | Bus | Distance | 140m | Stop | St Luke's Avenue | Route | 74 | Destination | Dundrum | Provider | Dublin Bus |
| Type | Bus | Distance | 140m | Stop | St Luke's Avenue | Route | 77a | Destination | Citywest | Provider | Dublin Bus |
| Type | Bus | Distance | 140m | Stop | St Luke's Avenue | Route | 27 | Destination | Jobstown | Provider | Dublin Bus |
| Type | Bus | Distance | 140m | Stop | St Luke's Avenue | Route | 56a | Destination | The Square | Provider | Dublin Bus |
Your Mortgage and Insurance Tools
Check off the steps to purchase your new home
Use our Buying Checklist to guide you through the whole home-buying journey.
Budget calculator
Calculate how much you can borrow and what you'll need to save
A closer look
BER Details
BER No: 109827485
Energy Performance Indicator: 116.99 kWh/m2/yr
Statistics
- 30/09/2025Entered
- 5,264Property Views
- 8,580
Potential views if upgraded to a Daft Advantage Ad
Learn How
Similar properties
€645,000
56 Montpelier Hill, Stoneybatter, Dublin 7, D07H2C83 Bed · 2 Bath · End of Terrace€650,000
32 Bolton Street, Dublin 1, D01N6K46 Bed · 4 Bath · Terrace€650,000
Saint Anthony's, 38 Reuben Avenue, Rialto, Dublin 8, D08HY472 Bed · 3 Bath · Terrace€650,000
1 Merton Avenue, South Circular Road, Dublin 8, D08E7C53 Bed · 2 Bath · End of Terrace
€650,000
21 Merton Avenue, Dublin 8, D08Y1FC3 Bed · 2 Bath · Terrace€685,000
58 Manor Street, Dublin 7, Stoneybatter, Dublin 7, D07FA0P3 Bed · 1 Bath · Terrace€690,000
12 Portobello Harbour, Dublin 8, Portobello, Dublin 8, D08X3H45 Bed · 3 Bath · End of Terrace€745,000
4 Greenville Terrace, South Circular Road, Dublin 8, D08X0H92 Bed · 2 Bath · Terrace€750,000
Apartment 65, Old City Music Hall, Dublin 8, D08E2273 Bed · 2 Bath · Apartment€750,000
29 New Bride Street, Dublin 8, D08T1W05 Bed · 5 Bath · End of Terrace€750,000
6 Desmond Street, Portobello, Dublin 8, D08Y3C83 Bed · 1 Bath · Terrace€795,000
41 Parnell Road, Dublin 12, Harold's Cross, Dublin 6, D12XH263 Bed · 1 Bath · Terrace
Daft ID: 16282173


