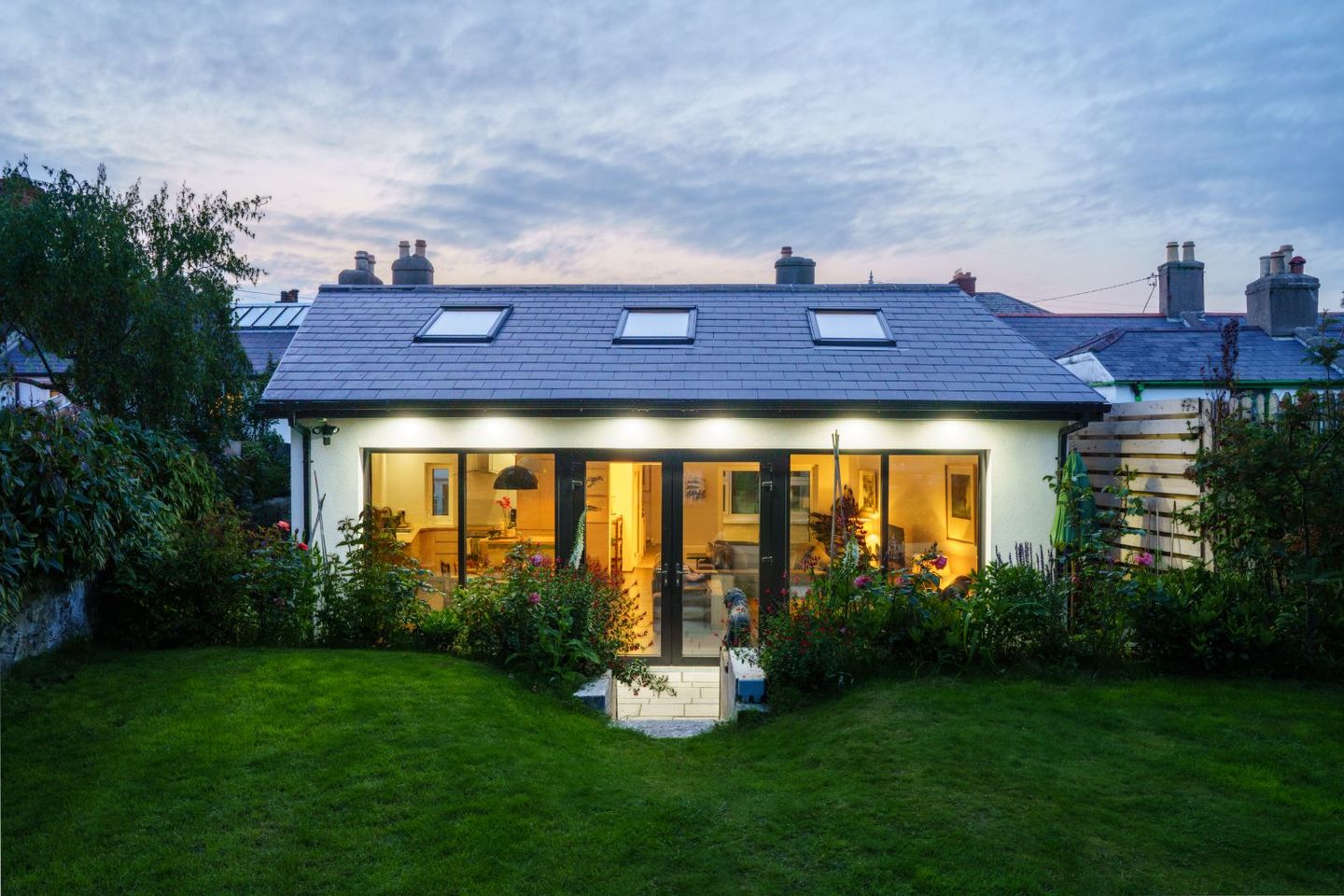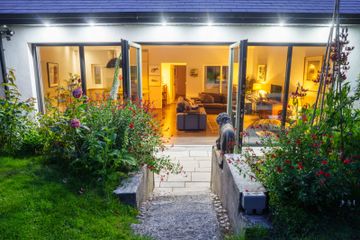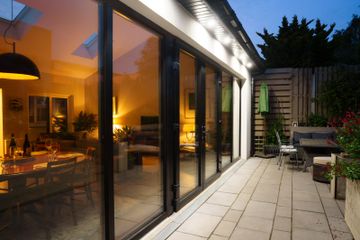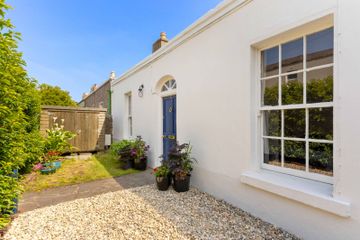



34 Seafort Avenue, Sandymount, Dublin 4, D04K5Y2
€1,235,000
- Price per m²:€7,057
- Estimated Stamp Duty:€14,700
- Selling Type:By Private Treaty
- BER No:118523604
- Energy Performance:279.49 kWh/m2/yr
About this property
Highlights
- Elegant four bed Regency residence with contemporary extension in coveted village coastal setting
- Original period features
- Private and secluded south facing rear garden
- Superb location just off Sandymount Strand
- Two on street parking permits, potential for off street parking subject to P.P
Description
Bennetts Auctioneers are proud to present this exceptional four-bedroom Regency home, superbly positioned in the heart of Sandymount village and just steps from the scenic Sandymount Strand. No. 34 Seafort Avenue is a stunning blend of period elegance and contemporary design, having been meticulously renovated and extended to offer the best of modern living while retaining its original charm. Set behind a quaint walled front garden, this handsome family home boasts beautifully preserved period features including original sash windows and fireplaces, while the rear reveals a light-filled kitchen/living/dining extension designed for family life and entertaining. Internally, the property extends to approx. c. 175 sq.m., with accommodation arranged over two spacious levels. The entrance hall level comprises two gracious double bedrooms and a third versatile room ideal as a home office or additional bedroom, each with original fireplaces and large windows ensuring superb natural light. On the garden level, a generously proportioned open-plan kitchen/living/dining area is the heart of the home, complete with triple-glazed rear windows which flood the space with natural light, custom cabinetry, hardwood countertops, and integrated appliances including a Quooker tap and induction hob. A utility room, stylish shower room, and two further double bedrooms, including a luxurious en suite with walk-in shower, bath, and adjoining dressing room, complete the accommodation. Externally the front garden is part lawn and part stone, with mature borders providing a charming welcome. To the rear a private and peaceful south-facing garden is laid in lawn with a spacious patio, perfect for al fresco dining and outdoor enjoyment. Location Seafort Avenue enjoys an unrivalled location between Sandymount Village and the Strand. Residents enjoy the tranquility of coastal living with the convenience of being just ten minutes from Dublin city centre. The Aviva Stadium, RDS, and tech hubs of Silicon Docks and the IFSC are all nearby. Dublin Airport is 15 minutes away. Excellent public transport links including Sandymount DART station just a short stroll away. Some of Dublin's premier primary and secondary schools are also close by such as Star of the Sea BNS, Schoil Mhuire GNS, Educate Together Junior & Senior, St. Michael's College, St Andrews, and Blackrock College. UCD and Trinity College are also within easy reach. This is a rare opportunity to acquire a truly special home in one of Dublin’s most desirable neighbourhoods blending the best of both worlds, coastal serenity with urban sophistication. Accommodation Hall level Entrance Hall: 4.32m x 1.33m carpet flooring Bedroom 1: 4.32m x 4.38m carpet flooring, original feature fireplace, original sash window to front, window to rear Bedroom 2: 4.32m x 4.17m wood flooring, original fireplace, original sash window to front, steps to Study: 3.67m x 4.17m wood flooring, original fireplace, window to rear, Velux window, fully plumbed Garden level Hall: 4.74m x 2.91m carpet flooring Bedroom 3: 3.35m x 4.36m carpet flooring, built in shelving units, window to rear, door to Ensuite: 3.22m x 2.72m tiled throughout, walk in shower, bath unit, w.h.b., w.c., window to rear Dressing room: 2.16m x 4.36m carpet flooring Utility room: 2.16m x 5.63m fully plumbed for washer/dryer Bedroom 4: 3.53m x 2.98m carpet flooring, window to rear Shower room: 1.11m x 2.30m: tiled throughout, walk in shower unit, w.h.b., w.c. Dining/living room/ kitchen: 6.25m x 7.51m wood flooring, triple glazed windows, range of floor and eye level custom-built units, stainless steel sink with Quooker tap, integrated floor to ceiling rear windows, recessed lighting, Velux sky lights, integrated fridge freezer, hardwood countertops, induction hob oven with extractor fan Exterior To the front, a small walled garden half laid out in stone, half in lawn with mature shrubbery surrounding while to the rear, a good-sized private and secluded ,south facing garden laid out in lawn with a large patio area. Total floor area: c. 175 sq. m.
The local area
The local area
Sold properties in this area
Stay informed with market trends
Local schools and transport
Learn more about what this area has to offer.
School Name | Distance | Pupils | |||
|---|---|---|---|---|---|
| School Name | Our Lady Star Of The Sea | Distance | 440m | Pupils | 226 |
| School Name | Enable Ireland Sandymount School | Distance | 530m | Pupils | 46 |
| School Name | St Matthew's National School | Distance | 680m | Pupils | 209 |
School Name | Distance | Pupils | |||
|---|---|---|---|---|---|
| School Name | Shellybanks Educate Together National School | Distance | 1.1km | Pupils | 342 |
| School Name | St Patrick's Boys National School | Distance | 1.4km | Pupils | 126 |
| School Name | St Patrick's Girls' National School | Distance | 1.4km | Pupils | 148 |
| School Name | John Scottus National School | Distance | 1.6km | Pupils | 166 |
| School Name | St Declans Special Sch | Distance | 1.6km | Pupils | 36 |
| School Name | Gaelscoil Eoin | Distance | 1.8km | Pupils | 50 |
| School Name | St Christopher's Primary School | Distance | 1.8km | Pupils | 567 |
School Name | Distance | Pupils | |||
|---|---|---|---|---|---|
| School Name | Blackrock Educate Together Secondary School | Distance | 60m | Pupils | 185 |
| School Name | Sandymount Park Educate Together Secondary School | Distance | 60m | Pupils | 436 |
| School Name | Marian College | Distance | 900m | Pupils | 305 |
School Name | Distance | Pupils | |||
|---|---|---|---|---|---|
| School Name | Ringsend College | Distance | 1.4km | Pupils | 210 |
| School Name | St Michaels College | Distance | 1.5km | Pupils | 726 |
| School Name | St Conleths College | Distance | 1.9km | Pupils | 325 |
| School Name | The Teresian School | Distance | 2.3km | Pupils | 239 |
| School Name | Muckross Park College | Distance | 2.3km | Pupils | 712 |
| School Name | C.b.s. Westland Row | Distance | 2.6km | Pupils | 202 |
| School Name | Sandford Park School | Distance | 2.8km | Pupils | 432 |
Type | Distance | Stop | Route | Destination | Provider | ||||||
|---|---|---|---|---|---|---|---|---|---|---|---|
| Type | Bus | Distance | 90m | Stop | Sandymount Strand | Route | S2 | Destination | Heuston Station | Provider | Dublin Bus |
| Type | Bus | Distance | 100m | Stop | Dromard Terrace | Route | S2 | Destination | Irishtown | Provider | Dublin Bus |
| Type | Bus | Distance | 150m | Stop | Sandymount Green | Route | S2 | Destination | Irishtown | Provider | Dublin Bus |
Type | Distance | Stop | Route | Destination | Provider | ||||||
|---|---|---|---|---|---|---|---|---|---|---|---|
| Type | Bus | Distance | 180m | Stop | Newgrove Avenue | Route | S2 | Destination | Heuston Station | Provider | Dublin Bus |
| Type | Bus | Distance | 190m | Stop | Sandymount | Route | C1 | Destination | Adamstown Station | Provider | Dublin Bus |
| Type | Bus | Distance | 190m | Stop | Sandymount | Route | C2 | Destination | Adamstown Station | Provider | Dublin Bus |
| Type | Bus | Distance | 190m | Stop | Sandymount | Route | 47 | Destination | Poolbeg St | Provider | Dublin Bus |
| Type | Bus | Distance | 210m | Stop | Sandymount | Route | C1 | Destination | Sandymount | Provider | Dublin Bus |
| Type | Bus | Distance | 210m | Stop | Sandymount | Route | C2 | Destination | Sandymount | Provider | Dublin Bus |
| Type | Bus | Distance | 210m | Stop | Sandymount | Route | 47 | Destination | Belarmine | Provider | Dublin Bus |
Your Mortgage and Insurance Tools
Check off the steps to purchase your new home
Use our Buying Checklist to guide you through the whole home-buying journey.
Budget calculator
Calculate how much you can borrow and what you'll need to save
A closer look
BER Details
BER No: 118523604
Energy Performance Indicator: 279.49 kWh/m2/yr
Statistics
- 29/09/2025Entered
- 18,036Property Views
Similar properties
€1,150,000
110 Tritonville Road, Sandymount, Dublin 4, D04PE024 Bed · 2 Bath · Semi-D€1,195,000
20 Trimleston Road, Booterstown, Co Dublin, A94XK245 Bed · 2 Bath · Semi-D€1,290,000
Londonbridge Road 24 Bed · 2 Bath · Detached€1,295,000
25 Herbert Avenue, Ballsbridge, Dublin 4, D04F5W85 Bed · 3 Bath · Semi-D
€1,300,000
62 Saint Alban'S Park, Dublin 4, Sandymount, Dublin 4, D04H6W34 Bed · 1 Bath · Semi-D€1,300,000
12 Pinehaven, Blackrock, Co. Dublin, A94V3V55 Bed · 3 Bath · Detached€1,350,000
49 Castle Court, Booterstown, Co. Dublin, A94A2N24 Bed · 4 Bath · Detached€1,400,000
14 Churchill Terrace, Ballsbridge, Dublin 4, D04XD374 Bed · 1 Bath · Detached€1,400,000
73/74 Ardoyne House, Donnybrook, Dublin 4, D04HN324 Bed · 3 Bath · Apartment€1,495,000
16 Merlyn Road, Ballsbridge, Dublin 4, D04P7R64 Bed · 2 Bath · Semi-D€1,500,000
3 Mount Street Upper, Dublin 2, D02VX324 Bed · 3 Bath · Terrace
Daft ID: 16180109


