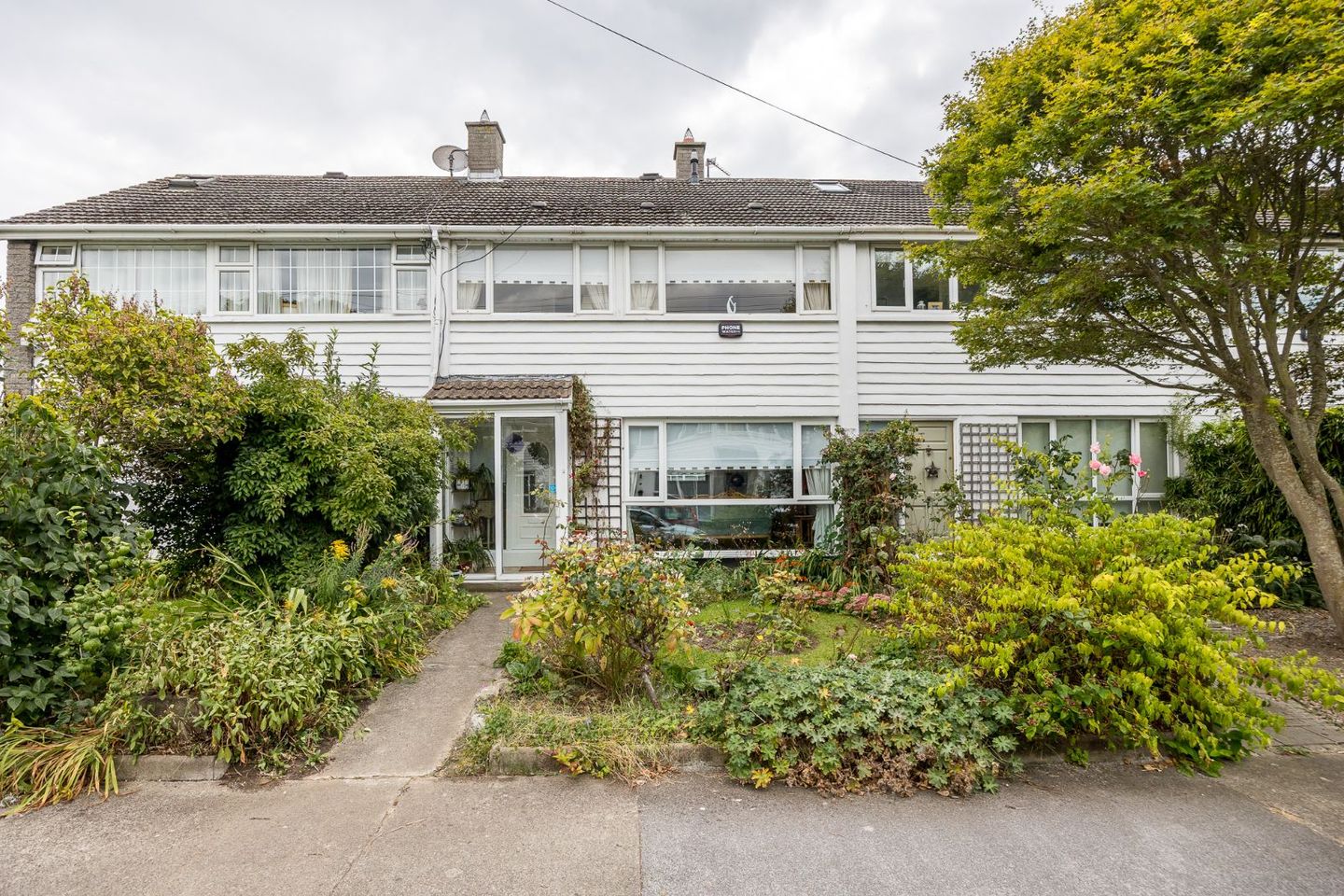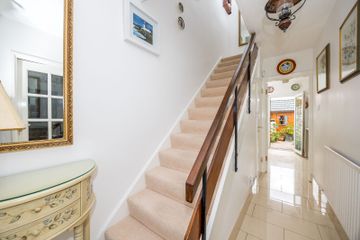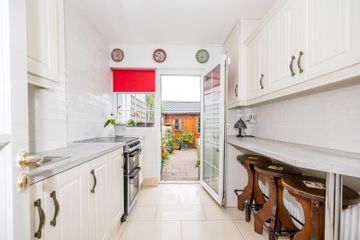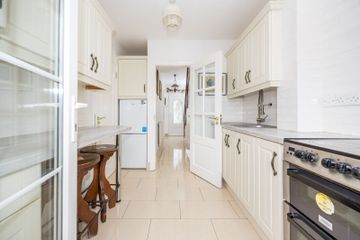



15 Sutton Grove, Sutton, Bayside, Dublin 13, D13H6F2
€525,000
- Selling Type:By Private Treaty
About this property
Highlights
- Bright & spacious three bedroom family home lovingly cared for & maintained over the years.
- South facing rear garden
- Private residents green accessed from the rear garden
- Storage garage located in a locked area nearby
- Superbly located close to schools, Bayside shoping centre & public transport
Description
Corry Estates is delighted to present 15 Sutton Grove to the market. This is a well laid out and bright 3 bedroom terraced family home, that has been lovingly cared for and maintained over the years. This comfortable home has the benefit of a storage garage located in a locked area nearby, as well as a private resident`s green accessed from the sunny south facing rear garden. Number 15 boasts approx. 82 sq m / 882 sq ft of well laid out living and bedroom accommodation. Comprising in brief of a porch entrance, reception hall, kitchen, living room, and dining room downstairs, while upstairs there are 3 bedrooms and a bathroom. To the front is a lovely garden laid out in lawn with mature planting, and to the rear is a sunny south facing garden laid out in paving, with raised beds and a large shed. Bayside is a very convenient and sought after location, with Bayside Shopping Centre being in the immediate vicinity. This provides a selection of shops, cafes, restaurants, and a medical centre to local residents. There are a number of well regarded primary and secondary schools in the area, as well as recreational activities and local parks. The development is extremely well connected with both Bayside DART Station and several Dublin Bus routes being less than 10 minutes` walk away. Hall: 4.12 x 1.77 Accessed via the porch, this is a welcoming entrance hall complete with tiled flooring and access to the W.C. W.C.: Complete with wash hand basin, W.C., and tiled floor. Living Room: 3.90 x 4.05 Large living room with an abundance of natural light from the large picture window. Complete with solid fuel stove, and access into the dining room. Dining Room: 3.52 x 3.31 Large bright room with wooden flooring and south facing double doors leading into the garden. Kitchen: 2.81 x 2.40 Fitted with an array of wall and floor units, with tiled floor and walls, a breakfast bar providing seating. Door leading into the garden. Bedroom 1: 3.99 x 3.82 Very large double bedroom to front of house, with access to a wash hand basin and walk-in shower. Bedroom 2: 2.91 x 4.08 Large double bedroom with wooden flooring. Overlooking the rear garden and private resident`s green. Bedroom 3: 2.91 x 2.50 Located to the front of the property. Built-in wardrobes. Bathroom: 1.88 x 1.64 Fully tiled bathroom with W.C., wash hand basin, and walk-in shower. Heating: Gas fired radiator central heating. Outside: South facing rear garden. Access to residents private garden. Storage garage located in a secure area nearby. Inventory: To include: Carpets, curtains, blinds, light fittings, oven, hob, fridge freezer and washing machine. Square Meters: 82 Square meters / 882 Square feet.
The local area
The local area
Sold properties in this area
Stay informed with market trends
Local schools and transport
Learn more about what this area has to offer.
School Name | Distance | Pupils | |||
|---|---|---|---|---|---|
| School Name | Bayside Senior School | Distance | 720m | Pupils | 403 |
| School Name | Bayside Junior School | Distance | 730m | Pupils | 339 |
| School Name | St Laurence's National School | Distance | 930m | Pupils | 425 |
School Name | Distance | Pupils | |||
|---|---|---|---|---|---|
| School Name | North Bay Educate Together National School | Distance | 1.1km | Pupils | 199 |
| School Name | Gaelscoil Míde | Distance | 1.1km | Pupils | 221 |
| School Name | St Michael's House Raheny | Distance | 1.2km | Pupils | 52 |
| School Name | St Michaels House Special School | Distance | 1.2km | Pupils | 56 |
| School Name | Scoil Eoin | Distance | 1.4km | Pupils | 144 |
| School Name | Abacas Kilbarrack | Distance | 1.4km | Pupils | 54 |
| School Name | Killester Raheny Clontarf Educate Together National School | Distance | 1.6km | Pupils | 153 |
School Name | Distance | Pupils | |||
|---|---|---|---|---|---|
| School Name | Pobalscoil Neasáin | Distance | 540m | Pupils | 805 |
| School Name | St Marys Secondary School | Distance | 1.1km | Pupils | 242 |
| School Name | St. Fintan's High School | Distance | 1.2km | Pupils | 716 |
School Name | Distance | Pupils | |||
|---|---|---|---|---|---|
| School Name | Gaelcholáiste Reachrann | Distance | 1.9km | Pupils | 494 |
| School Name | Grange Community College | Distance | 1.9km | Pupils | 526 |
| School Name | Belmayne Educate Together Secondary School | Distance | 1.9km | Pupils | 530 |
| School Name | Ardscoil La Salle | Distance | 2.2km | Pupils | 296 |
| School Name | Santa Sabina Dominican College | Distance | 2.4km | Pupils | 749 |
| School Name | Donahies Community School | Distance | 2.5km | Pupils | 494 |
| School Name | Manor House School | Distance | 2.7km | Pupils | 669 |
Type | Distance | Stop | Route | Destination | Provider | ||||||
|---|---|---|---|---|---|---|---|---|---|---|---|
| Type | Bus | Distance | 220m | Stop | Kilbarrack Cemetery | Route | 6 | Destination | Abbey St Lower | Provider | Dublin Bus |
| Type | Bus | Distance | 220m | Stop | Kilbarrack Cemetery | Route | H2 | Destination | Abbey St Lower | Provider | Dublin Bus |
| Type | Bus | Distance | 220m | Stop | Kilbarrack Cemetery | Route | H3 | Destination | Abbey St Lower | Provider | Dublin Bus |
Type | Distance | Stop | Route | Destination | Provider | ||||||
|---|---|---|---|---|---|---|---|---|---|---|---|
| Type | Bus | Distance | 230m | Stop | Kilbarrack Cemetery | Route | H2 | Destination | Malahide | Provider | Dublin Bus |
| Type | Bus | Distance | 230m | Stop | Kilbarrack Cemetery | Route | H3 | Destination | Howth Summit | Provider | Dublin Bus |
| Type | Bus | Distance | 230m | Stop | Kilbarrack Cemetery | Route | 6 | Destination | Howth Station | Provider | Dublin Bus |
| Type | Bus | Distance | 230m | Stop | Kilbarrack Cemetery | Route | 31n | Destination | Howth | Provider | Nitelink, Dublin Bus |
| Type | Bus | Distance | 240m | Stop | Bayside | Route | H2 | Destination | Abbey St Lower | Provider | Dublin Bus |
| Type | Bus | Distance | 240m | Stop | Bayside | Route | 32x | Destination | Ucd | Provider | Dublin Bus |
| Type | Bus | Distance | 240m | Stop | Bayside | Route | H3 | Destination | Abbey St Lower | Provider | Dublin Bus |
Your Mortgage and Insurance Tools
Check off the steps to purchase your new home
Use our Buying Checklist to guide you through the whole home-buying journey.
Budget calculator
Calculate how much you can borrow and what you'll need to save
BER Details
Statistics
- 17/09/2025Entered
- 3,485Property Views
Similar properties
€475,000
25 Red Arches Road, The Coast, Baldoyle, Dublin 13, D13PD833 Bed · 3 Bath · Duplex€495,000
16 Georgian Hamlet, Dublin 13, Baldoyle, Dublin 13, D13E0P83 Bed · 1 Bath · Terrace€500,000
43 Verbena Lawn, Sutton, Dublin 13, D13AH763 Bed · 1 Bath · Semi-D€525,000
1 Bayside Park, Sutton, Dublin 13, D13X4623 Bed · 2 Bath · End of Terrace
€547,500
79 Grange Abbey Road, Baldoyle, Dublin 13, D13P2184 Bed · 3 Bath · Semi-D€595,000
181 Kilbarrack Road, Dublin 5, Kilbarrack, Dublin 5, D05EF224 Bed · 3 Bath · Detached€650,000
51 Foxfield Park, Raheny, Dublin 5, D05V2V33 Bed · 2 Bath · Semi-D€650,000
31 Warrenhouse Road (plus Attic Conversion), Baldoyle, Dublin 13, D13A2W54 Bed · 3 Bath · Semi-D€690,000
18 Park House, Dublin 13, Baldoyle, Dublin 13, D13N62P3 Bed · 2 Bath · Terrace€695,000
777 Sarto Park, Sutton, Dublin 13, D13EP264 Bed · 3 Bath · Semi-D€715,000
15 Park House, Dublin 13, Baldoyle, Dublin 13, D13PHY33 Bed · 3 Bath · End of Terrace€725,000
66 Foxfield Park, Dublin 5, Raheny, Dublin 5, D05AP924 Bed · 2 Bath · Semi-D
Daft ID: 16272299


