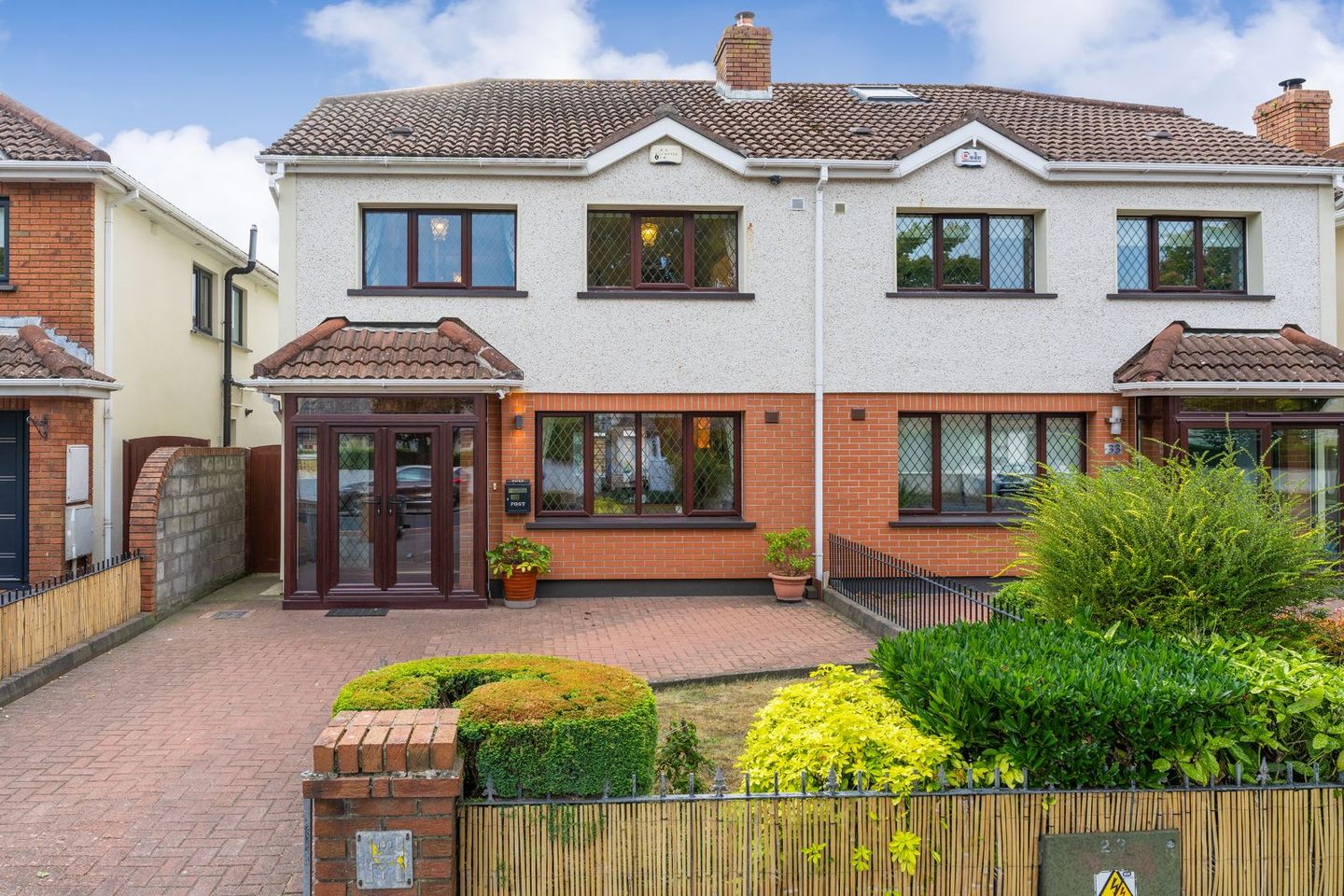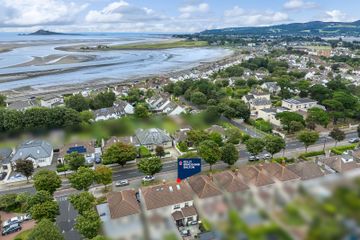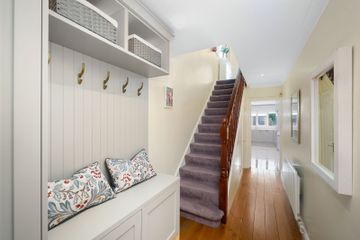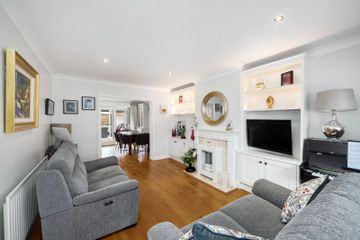



31 Warrenhouse Road (plus Attic Conversion), Baldoyle, Dublin 13, D13A2W5
€650,000
- Price per m²:€5,200
- Estimated Stamp Duty:€6,500
- Selling Type:By Private Treaty
- BER No:115157901
- Energy Performance:128.63 kWh/m2/yr
About this property
Description
KELLY BRADSHAW DALTON are truly delighted to introduce to the market No.31 Warrenhouse Road, Baldoyle, Dublin 13. Rarely does a home of such quality, style, and thoughtful design present itself in this sought-after location. Presented in absolute turn-key condition, this superb four-bedroom residence with attic conversion is ready to welcome its new owners. On arrival, one is immediately struck by the exceptional standard of finish throughout. The bright and welcoming hallway features clever built-in storage, understair cabinetry, and a convenient guest WC. To the front, the living room is a warm, elegant space, showcasing luxurious solid French oak Noyeks Newman flooring, a striking electric fireplace with marble insert, and bespoke built-in cabinetry. This flows seamlessly into the dining area, where the same rich flooring continues and a custom-built bench with discreet under-seat storage creates both charm and functionality. At the heart of the home lies the show-stopping kitchen, installed in 2018 approx. by Huenna Clontarf Kitchens. Finished to an exacting standard, it boasts wall-to-ceiling bespoke units, integrated appliances including double oven, microwave, washing machine, and dishwasher, all complemented by a stunning quartz countertop. A central island provides additional workspace and seating, while the tiled floor ensures both durability and style. From here, the extended rear room offers endless versatility. This room is ideal as a family playroom, games area, or a comfortable home office. Upstairs, there are four generously sized bedrooms. The master suite is a true retreat, with ample fitted wardrobes and a fully tiled modern ensuite. The family bathroom, also fully tiled, features a bath, WC, and WHB, finished in a contemporary style. An added bonus is the attic conversion which is a bright, airy space with excellent ceiling height and Velux windows, perfect for a home gym, study, or guest accommodation. Externally, the property has been designed with low-maintenance living in mind. The front garden is paved and can fit two vehicles and the rear garden is paved, ideal for entertaining, and is complete with a shed to store all your garden equipment needs along with bikes to take advantage of what’s on your doorstep. An amazing benefit of this home is the energy efficient upgrades including the wrap-around insulation, double glazing throughout, and an impressive B3 BER rating. For buyers looking to live right beside the sea, Baldoyle on the North Dublin coast line is situated between Sutton and Portmarnock. The area is well serviced by bus and the DART at Sutton Cross. It is well catered for with shops, cafes and local eateries and there are national and secondary schools in the vicinity, while access to the M1 motorway is convenient at only 7 kms away approx. giving onward access to Dublin Airport and the M50. Sports facilities are well catered for with football, GAA, rugby, tennis, badminton and golf as well as the terrific local amenity of Baldoyle Racecourse Park and the greenway cycle path to Portmarnock. The area also has a newly refurbished state of the art library. No.31 Warrenhouse Road offers the discerning purchaser a rare opportunity to acquire a stylish, energy-efficient family home in a mature and convenient location. Features B3 BER Rating New Kitchen from Huenna Clontarf 2018 Quartz Countertop Master Ensuite External Wrap Insulation 2022 Solid French Oak Flooring Excellent Location Rooms Porch - 1.87m x 0.61m Hall - 5.43m x 1.87m Guest W.C. - 1.42m x 0.8m Living Room - 5.43m x 3.44m Dining Area - 3.51m x 2.87m Kitchen - 6.1m x 2.54m Sun Room - 2.49m x 2.49m Landing - 3.5m x 1.81m Bedroom One - 3.88m x 3.5m Ensuite - 1.66m x 1.56m Bedroom Two - 2.96m x 2.23m Bedroom Three - 2.7m x 2.38m Bedroom Four - 2.61m x 2.38m Bathroom - 1.83m x 1.66m Attic Landing - 1.6m x 0.82m Attic Conversion - 5.41m x 3.91m
The local area
The local area
Sold properties in this area
Stay informed with market trends
Local schools and transport
Learn more about what this area has to offer.
School Name | Distance | Pupils | |||
|---|---|---|---|---|---|
| School Name | St Michaels House Special School | Distance | 440m | Pupils | 56 |
| School Name | St Laurence's National School | Distance | 510m | Pupils | 425 |
| School Name | Killester Raheny Clontarf Educate Together National School | Distance | 930m | Pupils | 153 |
School Name | Distance | Pupils | |||
|---|---|---|---|---|---|
| School Name | Bayside Senior School | Distance | 1.5km | Pupils | 403 |
| School Name | Bayside Junior School | Distance | 1.5km | Pupils | 339 |
| School Name | Burrow National School | Distance | 1.7km | Pupils | 204 |
| School Name | North Bay Educate Together National School | Distance | 2.0km | Pupils | 199 |
| School Name | Gaelscoil Míde | Distance | 2.0km | Pupils | 221 |
| School Name | Gaelscoil Ghráinne Mhaol | Distance | 2.1km | Pupils | 52 |
| School Name | Holy Trinity Sois | Distance | 2.1km | Pupils | 172 |
School Name | Distance | Pupils | |||
|---|---|---|---|---|---|
| School Name | St Marys Secondary School | Distance | 290m | Pupils | 242 |
| School Name | Pobalscoil Neasáin | Distance | 440m | Pupils | 805 |
| School Name | St. Fintan's High School | Distance | 800m | Pupils | 716 |
School Name | Distance | Pupils | |||
|---|---|---|---|---|---|
| School Name | Santa Sabina Dominican College | Distance | 1.9km | Pupils | 749 |
| School Name | Gaelcholáiste Reachrann | Distance | 2.1km | Pupils | 494 |
| School Name | Grange Community College | Distance | 2.2km | Pupils | 526 |
| School Name | Belmayne Educate Together Secondary School | Distance | 2.2km | Pupils | 530 |
| School Name | Sutton Park School | Distance | 2.9km | Pupils | 491 |
| School Name | Ardscoil La Salle | Distance | 3.0km | Pupils | 296 |
| School Name | Donahies Community School | Distance | 3.1km | Pupils | 494 |
Type | Distance | Stop | Route | Destination | Provider | ||||||
|---|---|---|---|---|---|---|---|---|---|---|---|
| Type | Bus | Distance | 120m | Stop | Moyclare | Route | H2 | Destination | Malahide | Provider | Dublin Bus |
| Type | Bus | Distance | 170m | Stop | Moyclare | Route | H2 | Destination | Abbey St Lower | Provider | Dublin Bus |
| Type | Bus | Distance | 180m | Stop | Strand Road | Route | 102t | Destination | Sutton Park School | Provider | Go-ahead Ireland |
Type | Distance | Stop | Route | Destination | Provider | ||||||
|---|---|---|---|---|---|---|---|---|---|---|---|
| Type | Bus | Distance | 180m | Stop | Strand Road | Route | 102c | Destination | Sutton Park School | Provider | Go-ahead Ireland |
| Type | Bus | Distance | 180m | Stop | Strand Road | Route | 102 | Destination | Sutton Station | Provider | Go-ahead Ireland |
| Type | Bus | Distance | 190m | Stop | Warrenhouse Road | Route | H2 | Destination | Abbey St Lower | Provider | Dublin Bus |
| Type | Bus | Distance | 240m | Stop | Strand Road | Route | 102a | Destination | Swords Pavilions | Provider | Go-ahead Ireland |
| Type | Bus | Distance | 240m | Stop | Strand Road | Route | 102t | Destination | Swords Pavilions | Provider | Go-ahead Ireland |
| Type | Bus | Distance | 240m | Stop | Strand Road | Route | 102 | Destination | Dublin Airport | Provider | Go-ahead Ireland |
| Type | Bus | Distance | 240m | Stop | Strand Road | Route | 102c | Destination | Balgriffin Cottages | Provider | Go-ahead Ireland |
Your Mortgage and Insurance Tools
Check off the steps to purchase your new home
Use our Buying Checklist to guide you through the whole home-buying journey.
Budget calculator
Calculate how much you can borrow and what you'll need to save
BER Details
BER No: 115157901
Energy Performance Indicator: 128.63 kWh/m2/yr
Statistics
- 24/09/2025Entered
- 4,843Property Views
- 7,894
Potential views if upgraded to a Daft Advantage Ad
Learn How
Similar properties
€595,000
181 Kilbarrack Road, Dublin 5, Kilbarrack, Dublin 5, D05EF224 Bed · 3 Bath · Detached€599,999
13A Grangemore Drive, Donaghmede, Dublin 13, D13H9TX5 Bed · 6 Bath · Semi-D€610,000
The Skylark, Belcamp, Belcamp, Balgriffin, Dublin 134 Bed · 3 Bath · Semi-D€635,000
The Raven, Belcamp, Belcamp, Balgriffin, Dublin 134 Bed · 3 Bath · Semi-D
€635,000
2 Parkside Crescent, Dublin 13, Clongriffin, Dublin 13, D13EP4A4 Bed · 3 Bath · Semi-D€650,000
77 Castlemoyne, Balgriffin, Dublin 13, D13TR635 Bed · 4 Bath · Semi-D€695,000
777 Sarto Park, Sutton, Dublin 13, D13EP264 Bed · 3 Bath · Semi-D€725,000
66 Foxfield Park, Dublin 5, Raheny, Dublin 5, D05AP924 Bed · 2 Bath · Semi-D€745,000
3 The Green, Station Manor, Portmarnock, Co Dublin, D13V1DV4 Bed · 4 Bath · Terrace€750,000
26 Drumnigh Manor, Portmarnock, Portmarnock, Co. Dublin, D13Y9NF4 Bed · 4 Bath · Semi-D€775,000
Serenity (4a), Strand Road, Sutton, Sutton, Dublin 13, D13V6K45 Bed · 6 Bath · Detached€775,000
112 Sutton Park, Sutton, Dublin 13, D13E4C94 Bed · 1 Bath · Semi-D
Daft ID: 16275023


