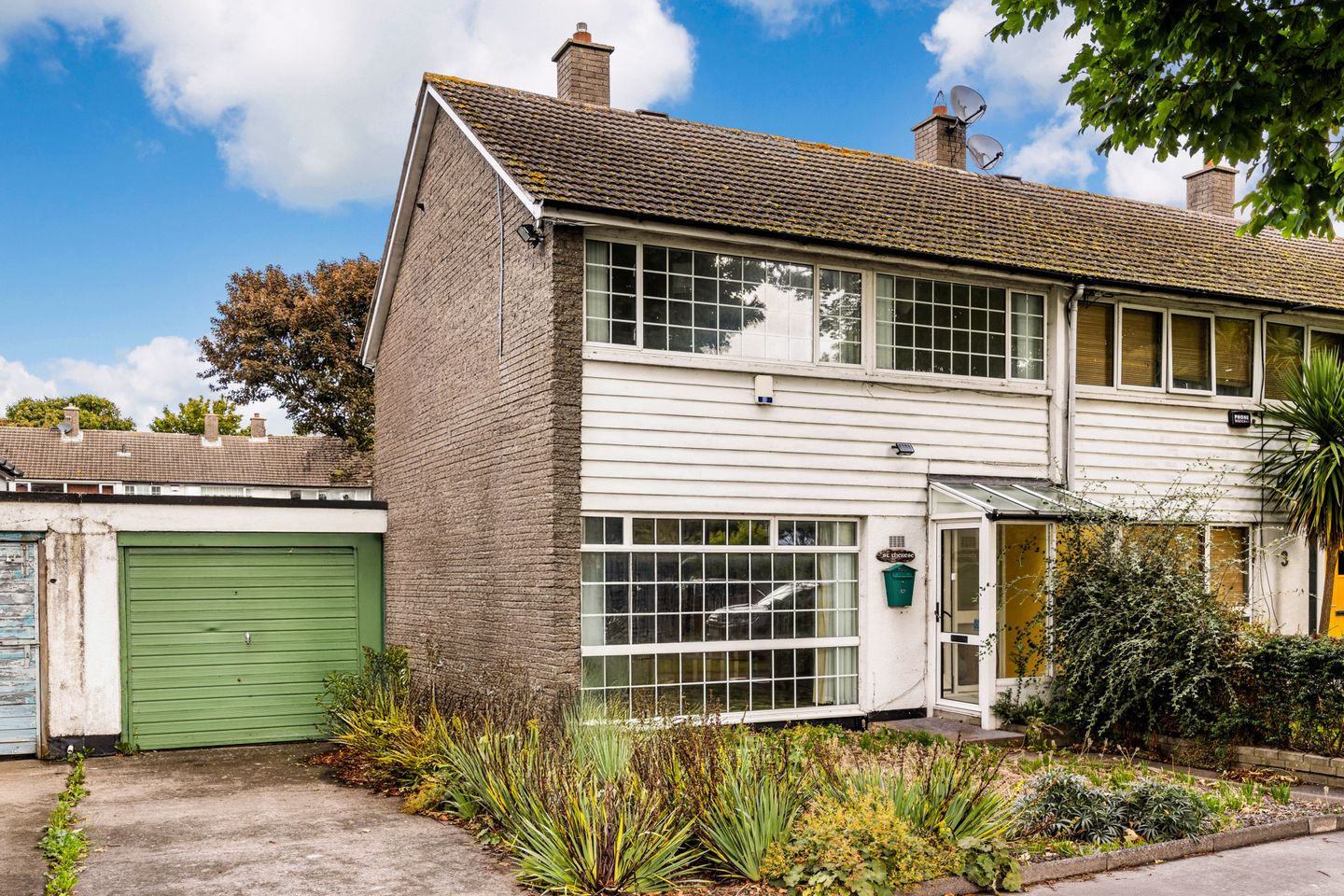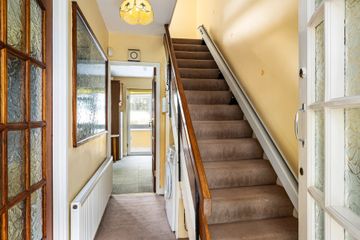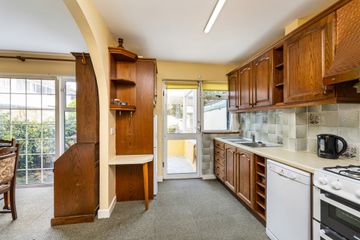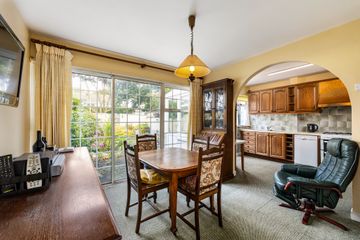



1 Bayside Park, Sutton, Dublin 13, D13X462
€525,000
- Price per m²:€5,737
- Estimated Stamp Duty:€5,250
- Selling Type:By Private Treaty
- BER No:107959645
- Energy Performance:362.23 kWh/m2/yr
About this property
Highlights
- End of terrace with private driveway and garage
- Superb potential to extend (subject to PP)
- Gas-fired central heating
- Double glazed windows
- Alarm system
Description
Sherry FitzGerald are delighted to present this charming 3-bedroom, 1.5-bathroom end-of-terrace home, superbly located in a mature and much-loved coastal neighbourhood. Set on a quiet road overlooking a green, the property offers unrivalled convenience with shops, supermarket, medical centre, church, cafés, restaurants and bars all within a short stroll. Families will appreciate the range of local schools close by, while commuters benefit from excellent public transport links with both bus and DART services right on the doorstep. The scenic coastal walk and cycleway, as well as Sutton Cross and Howth, are just minutes away. This is a location that truly has it all. This home stands out for its rare private driveway providing off-street parking, together with a garage to the side, offering superb potential to extend (subject to planning permission). Well cared for and maintained over the years, the property features gas-fired central heating, double glazed windows and a fitted alarm. The accommodation briefly comprises entrance porch, hallway with understairs storage, living room, kitchen/dining room, guest WC and rear porch. Upstairs there are three bedrooms and a shower room. Set in a vibrant community, Bayside is often described as Dublin’s best kept secret. This home offers a lifestyle that is hard to match. Early viewing is highly recommended. Porch 1.65m x 1.6m. Glass door, tiled floor. Hall 3.35m x 1.75m. Understair storage with plumbing for washing machine, alarm control panel. Living Room 3.9m x 4.0m. Gas fire, TV point, phone point, door through to ... Kitchen / Dining Room 3.5m x 5.3m. Fitted kitchen, gas cooker, plumbed for dishwasher, patio door to rear garden. Guest W.C. 1.25m x 0.80m. WHB, WC, part tiled walls. Back Porch 2.0m x 1.5m. Tiled floor, glass door out to rear garden. First Floor Landing 2.4m x 2.0m. Hotpress. Bedroom 1 4.0m x 4.0m. (front) Built-in Wardrobes, TV point. Bedroom 2 2.9m x 4.0m. (rear) Fitted wardrobes, access to attic. Bedroom 3 3.0m x 2.5m. (front) Fitted wardrobe. Shower Room 2.0m x 1.6m. WHB w/cabinet, WC, shower, fully tiled. Outside Front Garden Landscaped flowerbed, private driveway for off-street parking with garage to side. Rear Garden Walled, paved patio, flower beds, gated access to rear, access to side enclosed storage and door to rear of garage.
The local area
The local area
Sold properties in this area
Stay informed with market trends
Local schools and transport

Learn more about what this area has to offer.
School Name | Distance | Pupils | |||
|---|---|---|---|---|---|
| School Name | Bayside Senior School | Distance | 500m | Pupils | 403 |
| School Name | Bayside Junior School | Distance | 510m | Pupils | 339 |
| School Name | St Laurence's National School | Distance | 870m | Pupils | 425 |
School Name | Distance | Pupils | |||
|---|---|---|---|---|---|
| School Name | North Bay Educate Together National School | Distance | 990m | Pupils | 199 |
| School Name | Gaelscoil Míde | Distance | 1.0km | Pupils | 221 |
| School Name | St Michael's House Raheny | Distance | 1.1km | Pupils | 52 |
| School Name | Abacas Kilbarrack | Distance | 1.2km | Pupils | 54 |
| School Name | Scoil Eoin | Distance | 1.2km | Pupils | 144 |
| School Name | St Michaels House Special School | Distance | 1.2km | Pupils | 56 |
| School Name | Holy Trinity Sois | Distance | 1.4km | Pupils | 172 |
School Name | Distance | Pupils | |||
|---|---|---|---|---|---|
| School Name | Pobalscoil Neasáin | Distance | 610m | Pupils | 805 |
| School Name | St Marys Secondary School | Distance | 1.1km | Pupils | 242 |
| School Name | St. Fintan's High School | Distance | 1.4km | Pupils | 716 |
School Name | Distance | Pupils | |||
|---|---|---|---|---|---|
| School Name | Gaelcholáiste Reachrann | Distance | 1.7km | Pupils | 494 |
| School Name | Grange Community College | Distance | 1.7km | Pupils | 526 |
| School Name | Belmayne Educate Together Secondary School | Distance | 1.7km | Pupils | 530 |
| School Name | Ardscoil La Salle | Distance | 2.0km | Pupils | 296 |
| School Name | Donahies Community School | Distance | 2.3km | Pupils | 494 |
| School Name | Manor House School | Distance | 2.5km | Pupils | 669 |
| School Name | Santa Sabina Dominican College | Distance | 2.6km | Pupils | 749 |
Type | Distance | Stop | Route | Destination | Provider | ||||||
|---|---|---|---|---|---|---|---|---|---|---|---|
| Type | Rail | Distance | 250m | Stop | Bayside | Route | Dart | Destination | Bray (daly) | Provider | Irish Rail |
| Type | Rail | Distance | 250m | Stop | Bayside | Route | Dart | Destination | Howth | Provider | Irish Rail |
| Type | Rail | Distance | 250m | Stop | Bayside | Route | Dart | Destination | Dublin Connolly | Provider | Irish Rail |
Type | Distance | Stop | Route | Destination | Provider | ||||||
|---|---|---|---|---|---|---|---|---|---|---|---|
| Type | Rail | Distance | 250m | Stop | Bayside | Route | Dart | Destination | Greystones | Provider | Irish Rail |
| Type | Rail | Distance | 250m | Stop | Bayside | Route | Dart | Destination | Dun Laoghaire (mallin) | Provider | Irish Rail |
| Type | Bus | Distance | 390m | Stop | Bayside Coast | Route | 6 | Destination | Howth Station | Provider | Dublin Bus |
| Type | Bus | Distance | 390m | Stop | Bayside Coast | Route | 31n | Destination | Howth | Provider | Nitelink, Dublin Bus |
| Type | Bus | Distance | 390m | Stop | Bayside Coast | Route | H2 | Destination | Malahide | Provider | Dublin Bus |
| Type | Bus | Distance | 390m | Stop | Bayside Coast | Route | H3 | Destination | Howth Summit | Provider | Dublin Bus |
| Type | Bus | Distance | 390m | Stop | Bayside Coast | Route | 32x | Destination | Malahide | Provider | Dublin Bus |
Your Mortgage and Insurance Tools
Check off the steps to purchase your new home
Use our Buying Checklist to guide you through the whole home-buying journey.
Budget calculator
Calculate how much you can borrow and what you'll need to save
BER Details
BER No: 107959645
Energy Performance Indicator: 362.23 kWh/m2/yr
Statistics
- 07/10/2025Entered
- 8,834Property Views
- 14,399
Potential views if upgraded to a Daft Advantage Ad
Learn How
Similar properties
€480,000
48 Meadowbrook Avenue, Baldoyle, Dublin 13, D13N5H23 Bed · 1 Bath · End of Terrace€485,000
128 Grange Abbey Drive, Baldoyle, Dublin 13, D13V4P63 Bed · 2 Bath · Semi-D€500,000
90a Binn Eadair View, Sutton, Sutton, Dublin 13, D13R6T83 Bed · 2 Bath · Terrace€500,000
43 Verbena Lawn, Sutton, Dublin 13, D13AH763 Bed · 1 Bath · Semi-D
€500,000
8 Marine Cove, Baldoyle Road, Sutton, Dublin 13, D13T2743 Bed · 3 Bath · Duplex€525,000
40 Offington Manor, Sutton, Dublin 13, D13YE893 Bed · 1 Bath · Apartment€530,000
89 Bayside Walk, Sutton, Bayside, Dublin 13, D13YF793 Bed · 2 Bath · Semi-D€547,500
79 Grange Abbey Road, Baldoyle, Dublin 13, D13P2184 Bed · 3 Bath · Semi-D€580,000
34 Grange Park, Baldoyle, Dublin 13, D13V5Y43 Bed · 1 Bath · Semi-D€595,000
12 Saint Lawrence Terrace, Howth, Howth, Dublin 13, D13NH243 Bed · 1 Bath · Semi-D€650,000
33 Abbey Park, Baldoyle, Dublin 13, D13VY844 Bed · 3 Bath · Semi-D€745,000
20 Kilbarrack Road, Raheny, Dublin 5, D05P4A94 Bed · 2 Bath · Semi-D
Daft ID: 15884436

