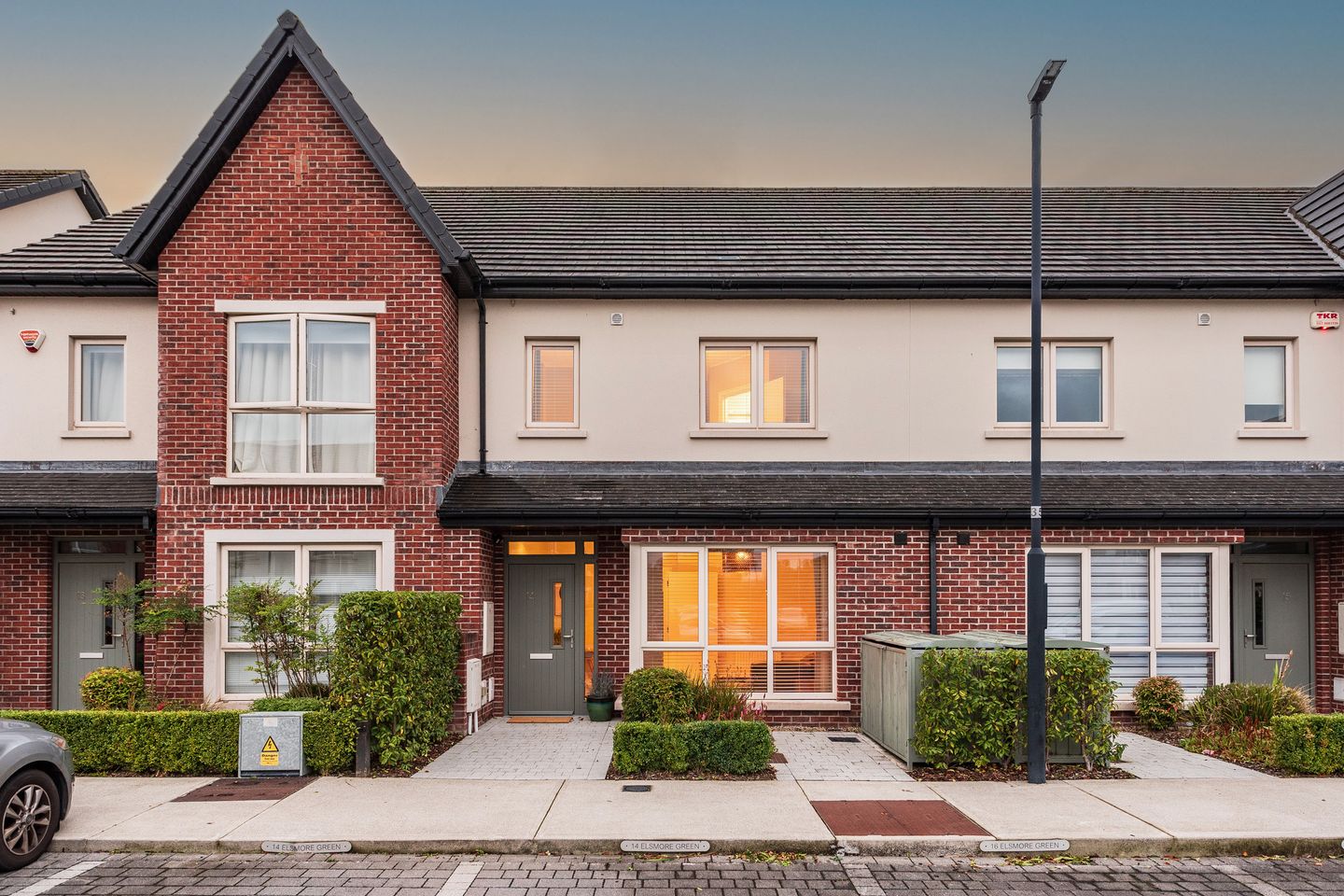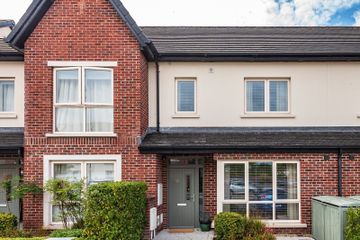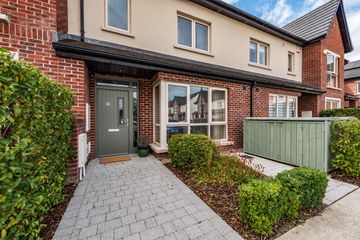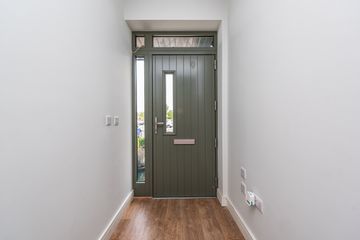



14 Elsmore Green, Elsmore, Naas, Co. Kildare, W91XTK5
€440,000
- Selling Type:By Private Treaty
About this property
Highlights
- Bright & spacious modern home.
- Large South facing rear garden with paved BBQ area
- Tasteful neutral décor throughout.
- Versatile layout with generous attic space suitable for conversion in the future (S.F.P.P)
- Excellent location within a short walk of multiple local facilities, supermarkets, Osprey Hotel & leisure club, on site café and childcare facilities.
Description
CME Naas are delighted to present this fabulous 3 bedroom home to the market. No 14 is superbly presented having been meticulously maintained by the current owners. This accommodation is both spacious, modern and light filled aided by the Southerly rear aspect. The décor is tasteful and of a neutral palette throughout. The attic space is spacious and suitable for future conversion S.F.P.P which further enhances the versatility of this home. Elsmore is well located within easy access of Naas Town Centre and has many facilities within strolling distance such as supermarkets, Osprey Hotel and leisure club as well as on site coffee shops and childcare facilities. Viewing strictly by appointment with sole agents CME 045-897711. ACCOMMODATION Entrance Hall: c.6.5m x 1.3m With laminated wood floor. Guest WC: c. 1.6m x 1.7 m WC, WHB, tiled floor and heated towel radiator. Sitting room: c. 4.6m x 3.9m A calm and stylish space with neutral tones laminated wood floor, floating shelving and TV point. Kitchen/Dininng: c. 5.3m x 4.1m Modern high gloss kitchen units with large kitchen peninsula incorporating stainless steel sink and generous storage area. Integrated hob, extractor, double oven, fridge/freezer dishwasher and microwave. Laminated wood floor and French doors to a paved South facing patio area and garden. Utility Room: c. 2.3m x 1.9m Plumbed for washing machine. Laminated wood flooring & work surface area. Master Bedroom: c.5.3m x 3.7m A spacious master suite with two windows abundant floorspace. Laminated wood flooring generous four door built in wardrobe and spacious ensuite bathroom. Ensuite: c. 2.4m x 1.8m With WC, WHB, pump shower with corner enclosure. Fully tiled walls and floors with heated towel radiator. Bedroom 2: c.4.7m x 2.8m Beautiful bright room with South facing window and view over rear garden. Tasteful calming décor, generous built in wardrobe space. Laminated wood flooring. Bedroom 3:c. 3.1m x 2.3m With laminated wood flooring tasteful palette and south facing window with views over garden. Bathroom: c. 2.2m x 1.8m With WC, WHB, bath with shower attachment. Vanity mirror & shaving light vanity cabinet. Tiled floor & extensive wall tiling. Outside: Cobblelock driveway to front with off street parking for Two cars., Large South facing rear garden maintenance free with paved patio area.
The local area
The local area
Sold properties in this area
Stay informed with market trends
Local schools and transport
Learn more about what this area has to offer.
School Name | Distance | Pupils | |||
|---|---|---|---|---|---|
| School Name | St Corban's Boys National School | Distance | 1.2km | Pupils | 498 |
| School Name | Mercy Convent Primary School | Distance | 1.5km | Pupils | 598 |
| School Name | Holy Child National School Naas | Distance | 1.7km | Pupils | 430 |
School Name | Distance | Pupils | |||
|---|---|---|---|---|---|
| School Name | Naas Community National School | Distance | 1.8km | Pupils | 343 |
| School Name | St David's National School | Distance | 1.8km | Pupils | 94 |
| School Name | Gaelscoil Nas Na Riogh | Distance | 1.8km | Pupils | 402 |
| School Name | Craddockstown School | Distance | 2.1km | Pupils | 24 |
| School Name | Killashee Multi-denoninational National School | Distance | 2.3km | Pupils | 223 |
| School Name | Scoil Bhríde | Distance | 2.5km | Pupils | 628 |
| School Name | St Laurences National School | Distance | 4.2km | Pupils | 652 |
School Name | Distance | Pupils | |||
|---|---|---|---|---|---|
| School Name | Gael-choláiste Chill Dara | Distance | 800m | Pupils | 402 |
| School Name | Naas Cbs | Distance | 1.3km | Pupils | 1016 |
| School Name | Coláiste Naomh Mhuire | Distance | 1.4km | Pupils | 1084 |
School Name | Distance | Pupils | |||
|---|---|---|---|---|---|
| School Name | Piper's Hill College | Distance | 2.0km | Pupils | 1046 |
| School Name | Naas Community College | Distance | 2.0km | Pupils | 907 |
| School Name | Newbridge College | Distance | 8.0km | Pupils | 915 |
| School Name | Holy Family Secondary School | Distance | 8.0km | Pupils | 777 |
| School Name | Patrician Secondary School | Distance | 8.1km | Pupils | 917 |
| School Name | St Conleth's Community College | Distance | 8.7km | Pupils | 753 |
| School Name | Scoil Mhuire Community School | Distance | 9.0km | Pupils | 1183 |
Type | Distance | Stop | Route | Destination | Provider | ||||||
|---|---|---|---|---|---|---|---|---|---|---|---|
| Type | Bus | Distance | 270m | Stop | Primrose Garden | Route | 125 | Destination | Toughers Ind Est | Provider | Go-ahead Ireland |
| Type | Bus | Distance | 270m | Stop | Primrose Garden | Route | 125 | Destination | Newbridge | Provider | Go-ahead Ireland |
| Type | Bus | Distance | 270m | Stop | Primrose Garden | Route | 126 | Destination | Rathangan | Provider | Go-ahead Ireland |
Type | Distance | Stop | Route | Destination | Provider | ||||||
|---|---|---|---|---|---|---|---|---|---|---|---|
| Type | Bus | Distance | 270m | Stop | Primrose Garden | Route | 126a | Destination | Kildare | Provider | Go-ahead Ireland |
| Type | Bus | Distance | 270m | Stop | Primrose Garden | Route | 126d | Destination | Out Of Service | Provider | Go-ahead Ireland |
| Type | Bus | Distance | 270m | Stop | Primrose Garden | Route | 126 | Destination | Kildare | Provider | Go-ahead Ireland |
| Type | Bus | Distance | 270m | Stop | Primrose Garden | Route | 126 | Destination | Newbridge | Provider | Go-ahead Ireland |
| Type | Bus | Distance | 270m | Stop | Primrose Garden | Route | 126a | Destination | Rathangan | Provider | Go-ahead Ireland |
| Type | Bus | Distance | 270m | Stop | Primrose Garden | Route | 126d | Destination | Kildare | Provider | Go-ahead Ireland |
| Type | Bus | Distance | 270m | Stop | Primrose Garden | Route | 126t | Destination | Rathangan | Provider | Go-ahead Ireland |
Your Mortgage and Insurance Tools
Check off the steps to purchase your new home
Use our Buying Checklist to guide you through the whole home-buying journey.
Budget calculator
Calculate how much you can borrow and what you'll need to save
A closer look
BER Details
Statistics
- 03/09/2025Entered
- 3,836Property Views
- 6,253
Potential views if upgraded to a Daft Advantage Ad
Learn How
Similar properties
€435,000
81 Morell Drive,, Naas,, Co. Kildare, W91TRC63 Bed · 3 Bath · Semi-D€460,000
55 Longstone, Naas, Co. Kildare, W91YYV83 Bed · 3 Bath · Terrace€460,000
67 Sallins Pier,, Sallins,, Co. Kildare, W91YW774 Bed · 3 Bath · Semi-D€475,000
3 Bedroom Duplex, Harbour Gate, Harbour Gate, Naas, Co. Kildare3 Bed · 2 Bath · Duplex
€475,000
139 The Park, Sallins Road, Naas, Co. Kildare, W91X9PC4 Bed · 3 Bath · Semi-D€475,000
327 Sundays Well, Naas, Naas, Co. Kildare, W91C6CE3 Bed · 2 Bath · Detached€480,000
29 Aylmer Park, Naas, Co. Kildare, W91Y67E3 Bed · 3 Bath · Semi-D€485,000
73 The Bailey, Castlefarm, Naas, Co. Kildare, W91E2RY3 Bed · 3 Bath · Semi-D€500,000
Three Bedroom duplex, Cearbhall Court, Cearbhall Court, Naas, Co. Kildare3 Bed · 3 Bath · Duplex€530,000
Oak, Stonehaven, Stonehaven, Naas, Co. Kildare3 Bed · 3 Bath · Terrace€530,000
Oak, Stonehaven, Stonehaven, Naas, Co. Kildare3 Bed · 3 Bath · Terrace€535,000
Three bedroom house, Cearbhall Court, Cearbhall Court, Naas, Co. Kildare3 Bed · 2 Bath · Terrace
Daft ID: 123066841

