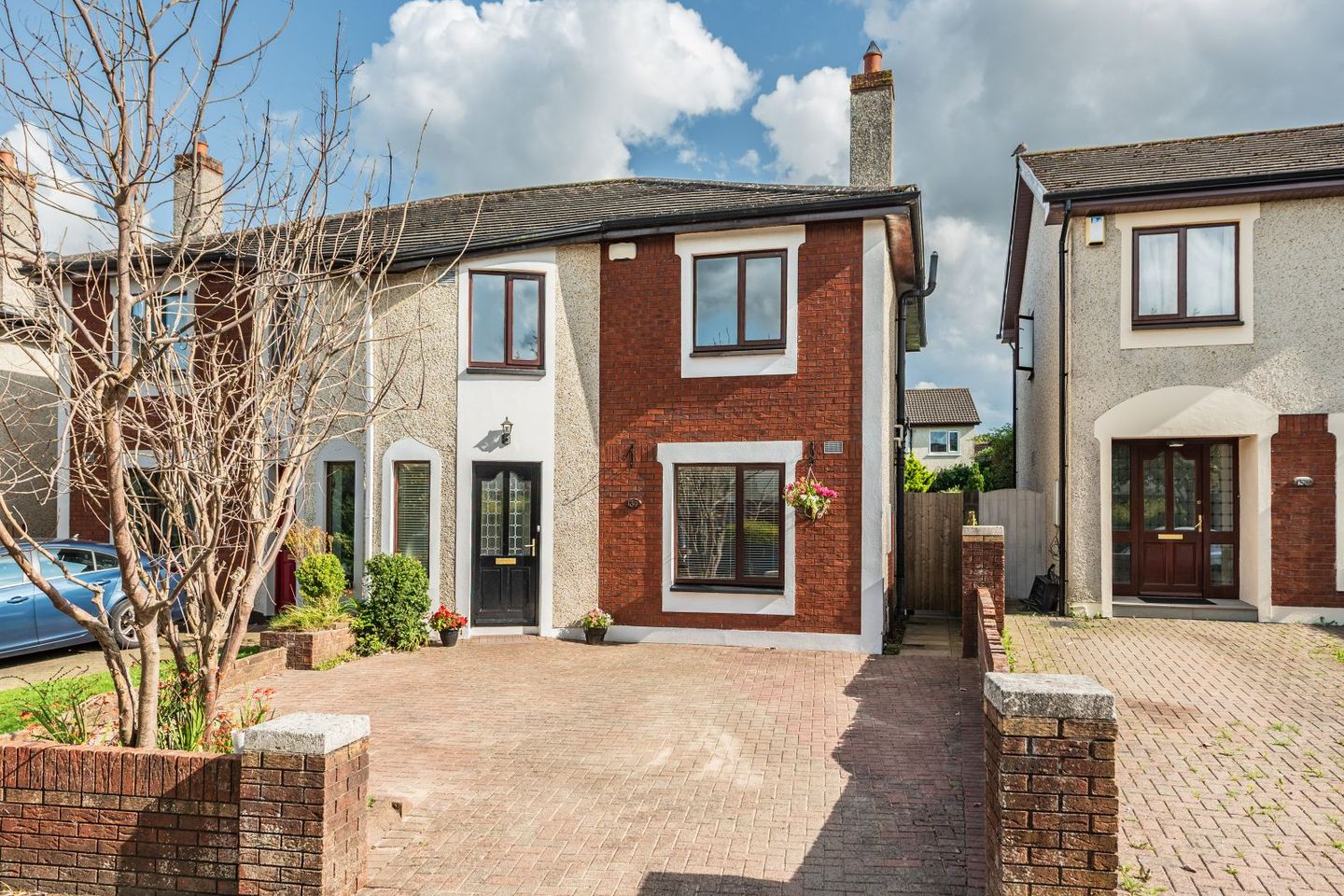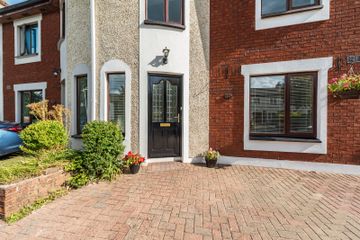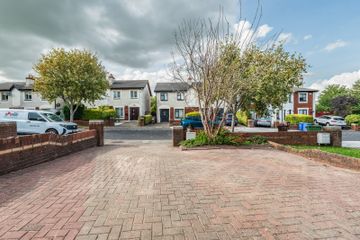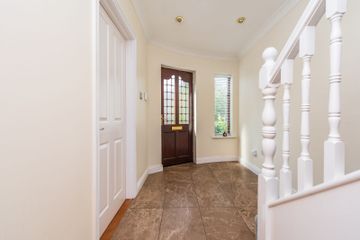



139 The Park, Sallins Road, Naas, Co. Kildare, W91X9PC
€475,000
- Price per m²:€4,612
- Estimated Stamp Duty:€4,750
- Selling Type:By Private Treaty
- BER No:105077077
- Energy Performance:211.96 kWh/m2/yr
About this property
Description
Smyth Naas welcome you to 139 The Park - A well presented light filled family home standing on a quiet private cul de sac directly adjacent to Monread Park. This fine home is presented in good condition throughout and boasts a very private south facing walled garden to the rear. There is honed marble flooring downstairs and the gas boiler was recently upgraded. All amenities including shops, shopping centres, retail parks, schools, pubs, restaurants, gyms, parks, playgrounds and cinemas are within easy reach. Naas town centre is a twenty minute walk. The Arrow train service is available from Sallins (about a twenty minute walk). The improved N7 road network provides a three lane carriageway to the M50. The Kerry Global centre is only a five minute drive. Local landmarks include Naas racecourse and Naas GAA. Country walks can be enjoyed along the Naas branch of the Grand Canal. The accommodation extends to 103 square meters comprising entrance hallway, lounge, kitchen, dining area, utility room, four bedrooms (main en-suite), bathroom and guest wc. Accommodation Entrance Hallway 1.97m x 5.78m (6' 6" x 19' 0") Emperodar honed marble flooring. Recess lighting. Decorative coving. Understairs storage. Guest Wc White wc and wash hand basin. Emperodar honed marble flooring. Lounge 3.64m x 3.89m (11' 11" x 12' 9") Junkers 22m solid oak flooring. Feature open fireplace. Dado rail. Decorative coving. Kitchen 3.45m x 5.75m (11' 4" x 18' 10") High specification wall and base fitted units. Large area of worktop space with tiled splashback. Stainless steel sink unit. Logic dishwasher. Integrated Siemens double oven. Belling hob with chrome extractor. Spotlights. Emperodar honed marble flooring. Feature dining light. Telephone point. Utility Room 1.46m x 2.73m (4' 9" x 8' 11") Emperodar honed marble flooring. Fitted wall and display unit.s. Plumbed for washing machine and dryer. Worktop. Door to garden. Dining Area 2.40m x 3.03m (7' 10" x 9' 11") Emperodar honed marble flooring. Spotlights. Tv point. Sliding doors to garden. Upstairs Landing 2.80m x 2.69m (9' 2" x 8' 10") Hotpress. Bedroom 1 3.07m x 3.61m (10' 1" x 11' 10") To rear. Double fitted wardrobes. En-suite 1.00m x 2.28m (3' 3" x 7' 6") White wc and wash hand basin with tiled splashback. Emperodar honed marble flooring. Tiled Triton power shower with screen. Recess lighting. Bedroom 2 2.47m x 2.82m (8' 1" x 9' 3") To front. Fitted wardrobe. Bedroom 3 2.45m x 3.11m (8' 0" x 10' 2") To rear. Bedroom 4 2.85m x 3.24m (9' 4" x 10' 8") To front. Fitted wardrobe and shelving. Bathroom 1.54m x 2.95m (5' 1" x 9' 8") White wc, wash hand basin and bath. Emperodar honed marble flooring. Heated towel rack. Two storage units. Triton t90st electric shower with screen. Recess lighting. Outside Front: Cobblelock driveway with space for three cars. Outside light. Well stocked flowerbed. Side access to rear. Rear: Large private south facing walled garden (18 meters long) with well maintained lawn. Cobblelock patio and paved patio areas. Steel shed. Outside tap. Outside light. Features BER C3 No.105077077 Cobblelock driveway Alarm Emperodar honed marble flooring Fibre broadband available Gas fired central heating (new boiler) Triton electric shower Private south facing garden to rear Built 1993 Outside tap Outside lighting Very convenient location
The local area
The local area
Sold properties in this area
Stay informed with market trends
Local schools and transport

Learn more about what this area has to offer.
School Name | Distance | Pupils | |||
|---|---|---|---|---|---|
| School Name | Scoil Bhríde | Distance | 360m | Pupils | 628 |
| School Name | St David's National School | Distance | 1.3km | Pupils | 94 |
| School Name | Mercy Convent Primary School | Distance | 1.4km | Pupils | 598 |
School Name | Distance | Pupils | |||
|---|---|---|---|---|---|
| School Name | St Laurences National School | Distance | 1.7km | Pupils | 652 |
| School Name | St Corban's Boys National School | Distance | 2.0km | Pupils | 498 |
| School Name | Holy Child National School Naas | Distance | 2.3km | Pupils | 430 |
| School Name | Craddockstown School | Distance | 2.9km | Pupils | 24 |
| School Name | Naas Community National School | Distance | 4.1km | Pupils | 343 |
| School Name | Gaelscoil Nas Na Riogh | Distance | 4.1km | Pupils | 402 |
| School Name | Killashee Multi-denoninational National School | Distance | 4.8km | Pupils | 223 |
School Name | Distance | Pupils | |||
|---|---|---|---|---|---|
| School Name | Coláiste Naomh Mhuire | Distance | 1.5km | Pupils | 1084 |
| School Name | Naas Cbs | Distance | 1.9km | Pupils | 1016 |
| School Name | Gael-choláiste Chill Dara | Distance | 2.1km | Pupils | 402 |
School Name | Distance | Pupils | |||
|---|---|---|---|---|---|
| School Name | Naas Community College | Distance | 2.9km | Pupils | 907 |
| School Name | Piper's Hill College | Distance | 4.3km | Pupils | 1046 |
| School Name | Scoil Mhuire Community School | Distance | 7.1km | Pupils | 1183 |
| School Name | St Farnan's Post Primary School | Distance | 8.6km | Pupils | 635 |
| School Name | Clongowes Wood College | Distance | 8.8km | Pupils | 433 |
| School Name | Newbridge College | Distance | 10.3km | Pupils | 915 |
| School Name | Holy Family Secondary School | Distance | 10.4km | Pupils | 777 |
Type | Distance | Stop | Route | Destination | Provider | ||||||
|---|---|---|---|---|---|---|---|---|---|---|---|
| Type | Bus | Distance | 240m | Stop | Oldtown Rise | Route | 139 | Destination | Naas Hospital | Provider | J.j Kavanagh & Sons |
| Type | Bus | Distance | 260m | Stop | Morrell Road | Route | 139 | Destination | Naas Hospital | Provider | J.j Kavanagh & Sons |
| Type | Bus | Distance | 260m | Stop | Morrell Road | Route | 821 | Destination | Newbridge | Provider | Tfi Local Link Kildare South Dublin |
Type | Distance | Stop | Route | Destination | Provider | ||||||
|---|---|---|---|---|---|---|---|---|---|---|---|
| Type | Bus | Distance | 270m | Stop | Oldtown Rise | Route | 139 | Destination | Tu Dublin | Provider | J.j Kavanagh & Sons |
| Type | Bus | Distance | 310m | Stop | Morrell Road | Route | 821 | Destination | Sallins | Provider | Tfi Local Link Kildare South Dublin |
| Type | Bus | Distance | 310m | Stop | Morrell Road | Route | 139 | Destination | Tu Dublin | Provider | J.j Kavanagh & Sons |
| Type | Bus | Distance | 770m | Stop | Sallins Roundabout | Route | 139 | Destination | Tu Dublin | Provider | J.j Kavanagh & Sons |
| Type | Bus | Distance | 830m | Stop | Monread Avenue | Route | 139 | Destination | Naas Hospital | Provider | J.j Kavanagh & Sons |
| Type | Bus | Distance | 840m | Stop | Monread Avenue | Route | 139 | Destination | Tu Dublin | Provider | J.j Kavanagh & Sons |
| Type | Bus | Distance | 910m | Stop | Roseville | Route | 126u | Destination | Ucd Belfield | Provider | Go-ahead Ireland |
Your Mortgage and Insurance Tools
Check off the steps to purchase your new home
Use our Buying Checklist to guide you through the whole home-buying journey.
Budget calculator
Calculate how much you can borrow and what you'll need to save
BER Details
BER No: 105077077
Energy Performance Indicator: 211.96 kWh/m2/yr
Statistics
- 19/08/2025Entered
- 7,369Property Views
- 12,011
Potential views if upgraded to a Daft Advantage Ad
Learn How
Similar properties
€440,000
328 Sundays Well, Naas, Co Kildare, W91W8CK4 Bed · 2 Bath · Bungalow€445,000
67 Sallins Pier,, Sallins,, Co. Kildare, W91YW774 Bed · 3 Bath · Semi-D€470,000
79 The Paddocks, Naas, Naas, Co. Kildare, W91DVX34 Bed · 3 Bath · Semi-D€495,000
36 Aldergrove, Oldtown Demesne, Naas, Co. Kildare, W91F60E4 Bed · 4 Bath · Semi-D
€495,000
59 Aylmer Park, Naas, Co. Kildare, W91K6XY4 Bed · 3 Bath · Semi-D€595,000
27 Landen Park, Oldtown Demesne, Naas, Co. Kildare, W91Y6404 Bed · 4 Bath · Semi-D€595,000
34 Kings Court, Naas, Co. Kildare, W91KP2R4 Bed · 3 Bath · Detached€599,000
17 The Park, Piper's Hill, Naas, Co. Kildare, W91E7P64 Bed · 4 Bath · Semi-D€625,000
22 Oldtown Walk, Oldtown Demesne, Naas, Co. Kildare, W91K52A4 Bed · 4 Bath · Semi-D€640,000
Maple, Stonehaven, Stonehaven, Naas, Co. Kildare4 Bed · 4 Bath · Terrace€640,000
Maple, Stonehaven, Stonehaven, Naas, Co. Kildare4 Bed · 4 Bath · Semi-D
Daft ID: 16264862

