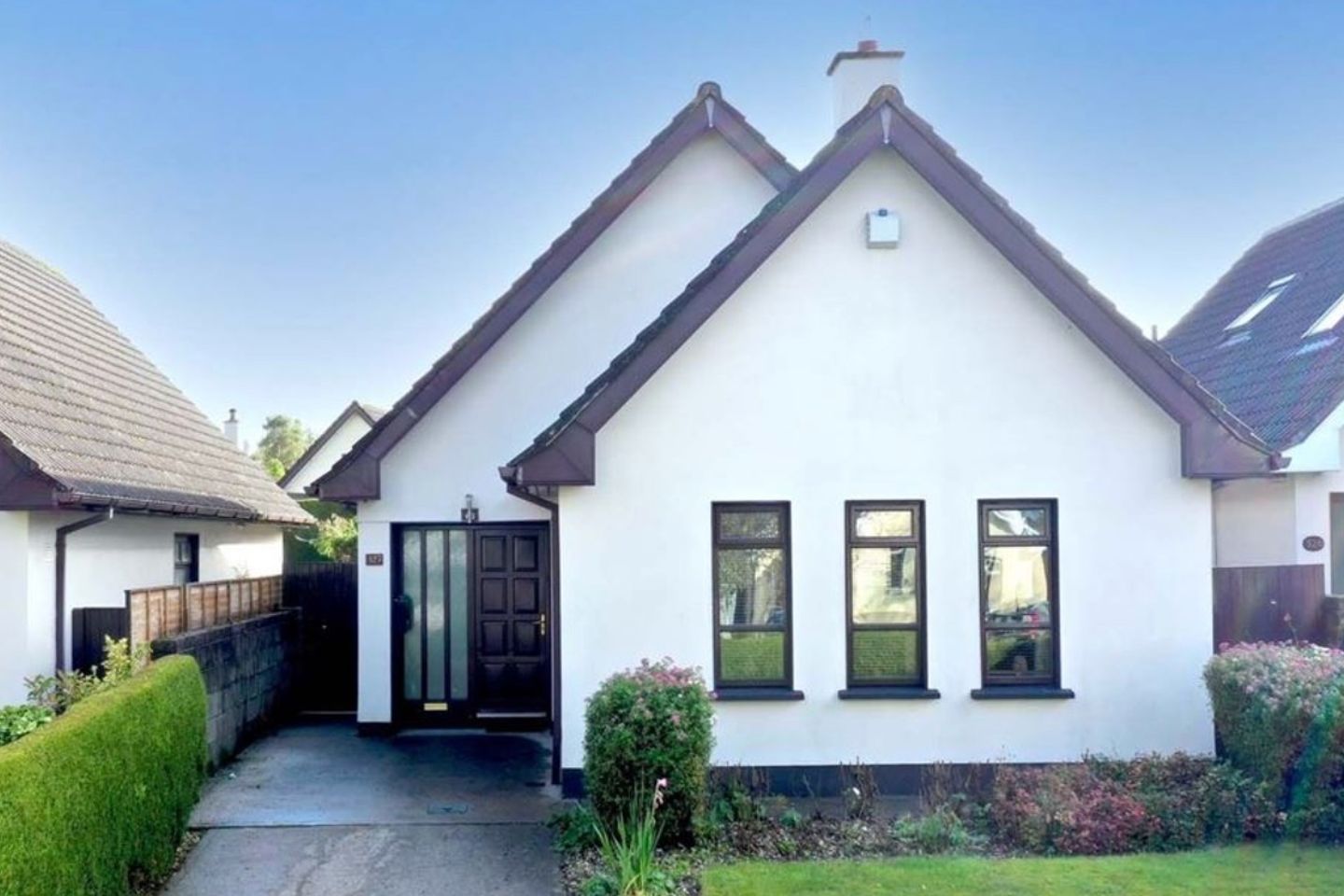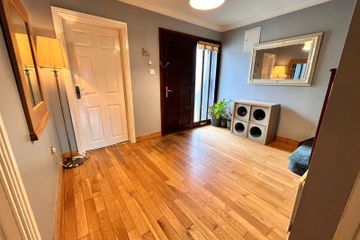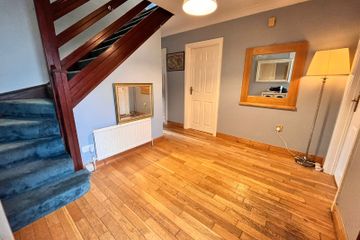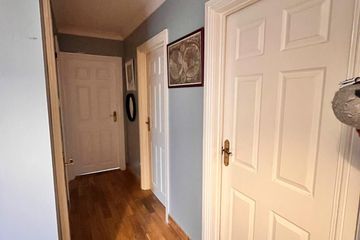



327 Sundays Well, Naas, Naas, Co. Kildare, W91C6CE
€475,000
- Price per m²:€3,735
- Estimated Stamp Duty:€4,750
- Selling Type:By Private Treaty
About this property
Highlights
- Turnkey
- Centrally situated
- Mature gardens
- Cul de sac
- Detached
Description
SALE AGREED New to the market - 327 Sundays Well, a turnkey, beautiful and spacious detached property in one of the most sought after areas in Naas. No. 327 boasts spacious accommodation throughout with 2 double bedrooms (with the possibility of a third on the ground floor), 2 bathrooms and several storage annexes and walk in wardrobes. The rear garden benefits from considerable horticultural works carried out by the current owner and is divided into two sections by a tasteful and professionally erected bamboo fence. The foreground of the garden being a designated Japanese style ornamental space and the rear, comprising of a patio area, vegetable raised bed, edible berry garden and mature and well-kept compost area. The garden is bordered by mature hedgerow as well as established and vibrant honeysuckle. The rear garden is accessible on both sides of the property with two lockable garden gates. The front garden offers a large driveway with ample off-street parking for two cars, with a meticulously designed ornamental garden complete with hedging and mature shrubs. The accommodation briefly comprises of a spacious entrance hall, large living room, home office, bathroom (with jacuzzi bath), kitchen and music/dining room. Upstairs there are 2 bedrooms, one with a huge walk-in wardrobe and also a built-in closet/ wardrobe room. The other is currently in use as a bedroom come home office overlooking the rear garden. There is a bathroom off the upstairs landing along with a walk-in hot press that is incredibly roomy with fitted shelving. Sundays Well is perfectly located, being just a short stroll from Naas Town Centre and its host of amenities including shops, schools, restaurants, bars, hotels, cinemas & numerous leisure clubs and sporting facilities. The M7 & N7 motorways and Naas/Sallins Train Station are also in close proximity offering quick & easy commuting. Viewing comes highly recommended. Accommodation Entrance hall: 12.75ft x 11.5ft (146.5sq.ft / 13.61sq.m) Large entrance hall on timber floors leading to downstairs rooms and carpeted stairs. Living room: 10.75ft x 15.25ft (164sq.ft / 15.23sq.m) Timber floors and 3 windows overlooking front of house. Ornate marble open solid fuel fireplace. Music/Dining Room: 12ft x 10.75ft (129sq.ft / 12sq.m) Timber floors, timber and glass double doors leading to kitchen. Kitchen: 14.5ft x 10.5ft (152.25sq.ft / 14.14sq.m) Beautiful modern kitchen on wooden floor, floor to ceiling timber storage cupboards newly painted and appliance units incorporating tiled splashback and mica worktops. Large window above sink overlooking back garden. Back door leading to side alleyway and back garden. Home office: 8.5ft x 11.5ft (98sq.ft / 9.1sq.m) Timber floors; double dimensions with double windows overlooking the back garden. Guest bathroom.: Fully tiled floor and walls from floor to ceiling. W.c., W.h.b., & jacuzzi bath with mahogany bath panels. Storage cupboard: large understairs storage cupboard room. UPSTAIRS: Carpeted stairs and landing leading to: Bedroom 1: 15.5ft x 9.5ft (147.25sq.ft / 13.67sq.m) Timber floors, double dimensions, built-in wardrobe/closet and large window overlooking rear garden. Family Bathroom: 4.5ft x 5ft Tiled floor. Fully tiled floor to ceiling walls. W.c., W.h.b. electric shower. Vlux roof window. Bedroom 2: 15ft x 9.5ft (142.5sq.ft / 13.23sq.m) Timber floors, double dimensions, velux roof window, built-in closet room. Large walk-in wardrobe room (11ft x 8ft) with custom built-in wardrobes and velux roof window. OUTSIDE: Rear: Enclosed spacious back garden with ornate patio slabbing and beautiful array of mature hedging and shrubs; 1 large Barna garden shed with galvanised roof; 2 side alleyways with lockable entrance gates; outside tap. Front: Large driveway with ample off-street parking. Front ornamental garden area with hedging and mature shrubbery. Features Beautifully decorated throughout to turn-key standard. Ideal location close to all amenities and transport routes. Oil-fired central heating throughout. Timber-effect PVC double glazing windows throughout. Internal timber doors Extra storage space in upstairs bedroom walls and attic hatch. 2-berth off-street parking bay at front of house. Beautiful private south-facing back garden area with mature hedging and shrubs. 1 Large garden shed with galvanised roof. BER Details BER: C2 BER No.114460751 Energy Performance Indicator:177.44 kWh/m²/yr
Standard features
The local area
The local area
Sold properties in this area
Stay informed with market trends
Local schools and transport

Learn more about what this area has to offer.
School Name | Distance | Pupils | |||
|---|---|---|---|---|---|
| School Name | Holy Child National School Naas | Distance | 280m | Pupils | 430 |
| School Name | St Corban's Boys National School | Distance | 650m | Pupils | 498 |
| School Name | St David's National School | Distance | 790m | Pupils | 94 |
School Name | Distance | Pupils | |||
|---|---|---|---|---|---|
| School Name | Craddockstown School | Distance | 900m | Pupils | 24 |
| School Name | Mercy Convent Primary School | Distance | 1.0km | Pupils | 598 |
| School Name | Scoil Bhríde | Distance | 1.9km | Pupils | 628 |
| School Name | Naas Community National School | Distance | 2.3km | Pupils | 343 |
| School Name | Gaelscoil Nas Na Riogh | Distance | 2.3km | Pupils | 402 |
| School Name | Killashee Multi-denoninational National School | Distance | 3.1km | Pupils | 223 |
| School Name | St Laurences National School | Distance | 3.8km | Pupils | 652 |
School Name | Distance | Pupils | |||
|---|---|---|---|---|---|
| School Name | Naas Cbs | Distance | 580m | Pupils | 1016 |
| School Name | Naas Community College | Distance | 890m | Pupils | 907 |
| School Name | Coláiste Naomh Mhuire | Distance | 910m | Pupils | 1084 |
School Name | Distance | Pupils | |||
|---|---|---|---|---|---|
| School Name | Gael-choláiste Chill Dara | Distance | 1.1km | Pupils | 402 |
| School Name | Piper's Hill College | Distance | 2.4km | Pupils | 1046 |
| School Name | Blessington Community College | Distance | 9.1km | Pupils | 715 |
| School Name | Scoil Mhuire Community School | Distance | 9.1km | Pupils | 1183 |
| School Name | Holy Family Secondary School | Distance | 9.8km | Pupils | 777 |
| School Name | Newbridge College | Distance | 9.8km | Pupils | 915 |
| School Name | Patrician Secondary School | Distance | 9.9km | Pupils | 917 |
Type | Distance | Stop | Route | Destination | Provider | ||||||
|---|---|---|---|---|---|---|---|---|---|---|---|
| Type | Bus | Distance | 580m | Stop | Naas Hospital | Route | 880 | Destination | Carlow | Provider | Tfi Local Link Kildare South Dublin |
| Type | Bus | Distance | 580m | Stop | Naas Hospital | Route | 885 | Destination | Baltinglass | Provider | Tfi Local Link Carlow Kilkenny Wicklow |
| Type | Bus | Distance | 600m | Stop | Naas Hospital | Route | 183 | Destination | Arklow | Provider | Tfi Local Link Carlow Kilkenny Wicklow |
Type | Distance | Stop | Route | Destination | Provider | ||||||
|---|---|---|---|---|---|---|---|---|---|---|---|
| Type | Bus | Distance | 600m | Stop | Naas Hospital | Route | 885 | Destination | Sallins | Provider | Tfi Local Link Carlow Kilkenny Wicklow |
| Type | Bus | Distance | 600m | Stop | Naas Hospital | Route | 183 | Destination | Sallins | Provider | Tfi Local Link Carlow Kilkenny Wicklow |
| Type | Bus | Distance | 600m | Stop | Naas Hospital | Route | 139 | Destination | Naas Hospital | Provider | J.j Kavanagh & Sons |
| Type | Bus | Distance | 600m | Stop | Naas Hospital | Route | 139 | Destination | Tu Dublin | Provider | J.j Kavanagh & Sons |
| Type | Bus | Distance | 600m | Stop | Naas Hospital | Route | 880 | Destination | Naas | Provider | Tfi Local Link Kildare South Dublin |
| Type | Bus | Distance | 740m | Stop | Naas Poplar Square | Route | 126d | Destination | Dcu | Provider | Go-ahead Ireland |
| Type | Bus | Distance | 740m | Stop | Naas Poplar Square | Route | 130 | Destination | Dublin | Provider | Go-ahead Ireland |
Your Mortgage and Insurance Tools
Check off the steps to purchase your new home
Use our Buying Checklist to guide you through the whole home-buying journey.
Budget calculator
Calculate how much you can borrow and what you'll need to save
BER Details
Statistics
- 27/09/2025Entered
- 8,880Property Views
- 14,474
Potential views if upgraded to a Daft Advantage Ad
Learn How
Similar properties
€445,000
3 Bedroom Apartment, Harbour Gate, Harbour Gate, Naas, Co. Kildare3 Bed · 2 Bath · Apartment€445,000
3 Bedroom Apartment, Harbour Gate, Harbour Gate, N, Harbour Gate, Harbour Gate, Naas, Co. Kildare3 Bed · 2 Bath · Apartment€445,000
32 Kerdiff Close, Naas, Co. Kildare, W91W1RD4 Bed · 3 Bath · Semi-D€445,000
67 Sallins Pier,, Sallins,, Co. Kildare, W91YW774 Bed · 3 Bath · Semi-D
€470,000
79 The Paddocks, Naas, Naas, Co. Kildare, W91DVX34 Bed · 3 Bath · Semi-D€475,000
3 Bedroom Duplex, Harbour Gate, Harbour Gate, Naas, Co. Kildare3 Bed · 2 Bath · Duplex€475,000
3 Bedroom Duplex, Harbour Gate, Harbour Gate, Naas, Harbour Gate, Harbour Gate, Naas, Co. Kildare3 Bed · 2 Bath · Duplex€475,000
50 Oak Glade, Blessington Road, Naas, Co. Kildare, W91EA2A3 Bed · 3 Bath · Semi-D€475,000
139 The Park, Sallins Road, Naas, Co. Kildare, W91X9PC4 Bed · 3 Bath · Semi-D€480,000
31 The Arches, Castle Farm, Naas, Co. Kildare, W91H2TY3 Bed · 3 Bath · End of Terrace€490,000
Three Bedroom duplex, Cearbhall Court, Cearbhall Court, Naas, Co. Kildare3 Bed · 3 Bath · Duplex€495,000
Three bedroom house, Cearbhall Court, Cearbhall Court, Naas, Co. Kildare3 Bed · 2 Bath · Terrace
Daft ID: 16292205
Contact

Ellen Walsh

Home Insurance
Quick quote estimator