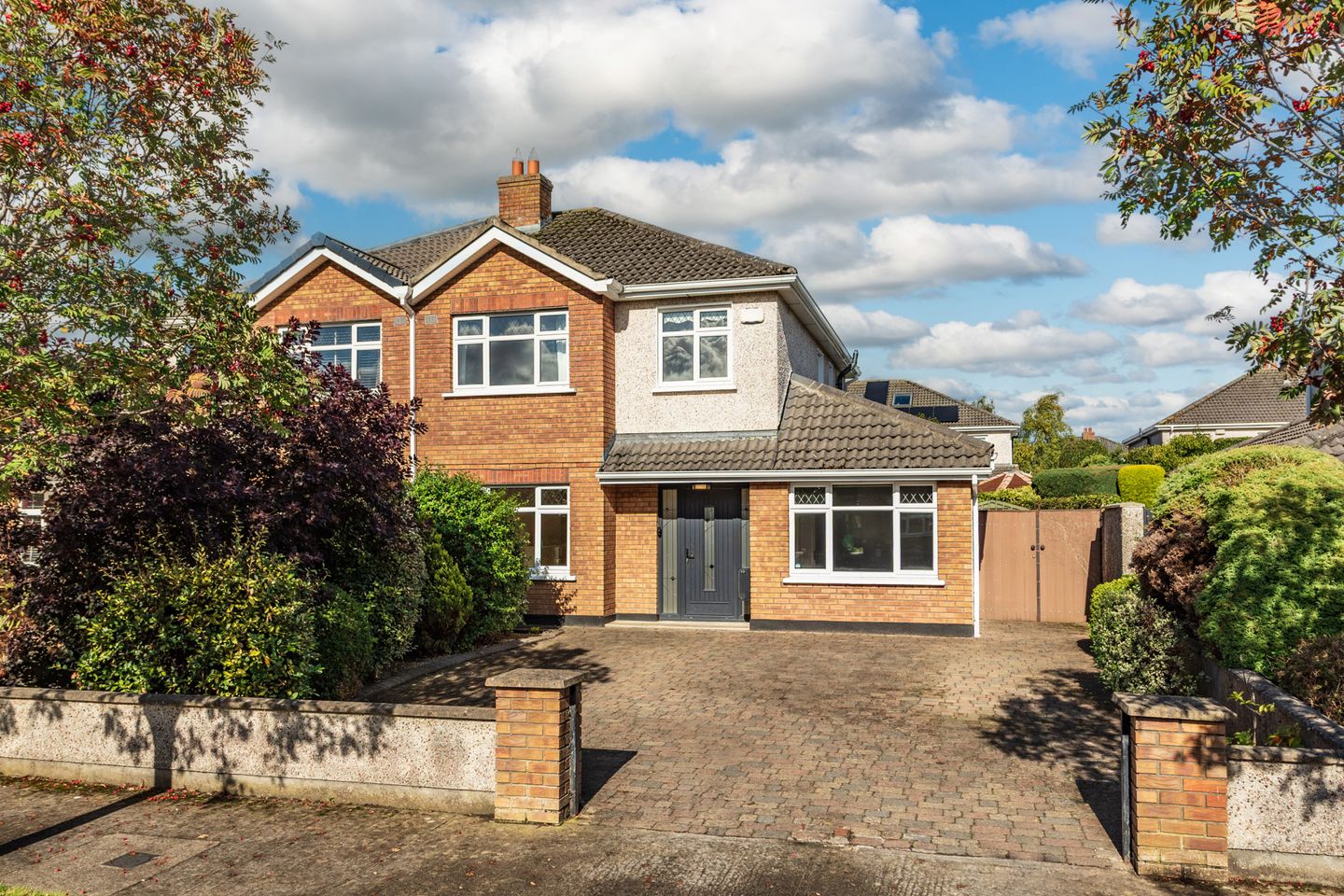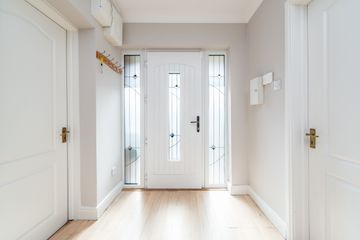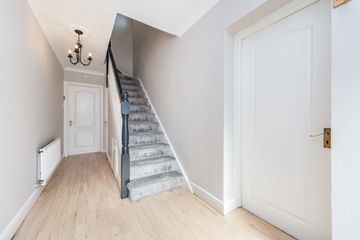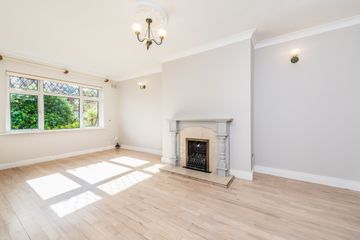



29 Aylmer Park, Naas, Co. Kildare, W91Y67E
€480,000
- Price per m²:€3,720
- Estimated Stamp Duty:€4,800
- Selling Type:By Private Treaty
- BER No:101171726
- Energy Performance:163.07 kWh/m2/yr
Make your move
Open Viewings
- Sat, 04/1010:45 - 11:00
About this property
Highlights
- Built in 1996 with sunroom added in 2004.
- Extends to a generous 129 sq metres of accommodation.
- Family friendly home in a prime location.
- Low maintenance exterior finish.
- Gas fired central Heating with combi boiler (2023) and TRE valves on all radiators.
Description
Interested in this property? Sign up for mySherryFitz to arrange your viewing, see current offers or make your own offer. Register now at SherryFitz.ie Sherry FitzGerald O’Reilly welcome you to 29 Aylmer Park, a spacious 3 bedroomed semi-detached home located in a quiet cul de sac in the popular Aylmer Park residential estate. This is a bright and appealing home which is brought to market in excellent decorative order throughout. Perfect for the growing family, it offers many versatile reception rooms and a spacious garden to rear. Aylmer Park is a family friendly estate, ideally located on the Monread road, with lots of large green areas. It is close to the exit for the M7/N7 and is short drive from the commuter train station in Sallins. Aylmer Park is close to a host of amenities such as shops, schools, pub, leisure centre, cinema, crèche, cafes, GAA club, local Park and playground and the Monread shopping centre. The well-proportioned accommodation in this fine property briefly comprises – entrance hallway, sitting room, living room, sunroom, kitchen/dining room, utility room, guest wc. Upstairs: 3 double bedrooms (one en-suite), family bathroom. Entrance Hallway 5.12m x 1.81m. The spacious hallway features a lovely maple hardwood floor and new carpet to stairs. Sitting Room 5.73m x 3.38m. The spacious sitting room features an impressive marble fireplace with a mahogany surround and inset gas fire. Underfoot is a warm maple floor and the room is lit by both centre and wall lighting. Double doors lead to the dining area. Family Room 4.64m x 2.5m. This is a versatile room to front, which could be used as a fourth bedroom. It is laid with an engineered hardwood floor. Sunroom 3.64m x 2.55m. The sunroom boasts lovely garden views, a warm redbrick feature wall, a panelled ceiling with Velux windows overhead, and a door to the patio. Kitchen/Dining Room Kitchen 5.15m x 2.67m. The kitchen/dining room is a bright space of dual aspect. The kitchen is fitted with a range of granite topped pine cabinets which offer lots of storage. Included are a hob and oven, integrated dishwasher and fridge. The kitchen area has a tiled floor and splashback, while the remaining area is in maple. Dining Area 3.4m x 2.46m. From the dining area, sliding doors bring you to the sunroom. Utility Room 2.47m x 1.78m. The utility is fitted with a worktop and sink and is plumbed for both washing machine and tumble dryer. It houses the Bosch combi boiler with smart controls which was fitted in 2023. With back door to garden. Guest WC 1.67m x 0.73m. With wc, wash basin and tile floor. Landing 3.52m x 1.94m. The landing has a new carpet floor, ladder stairs to attic and a spacious linen press (1.73m x 0.97m). Bedroom 1 4.5m x 3.27m. This is a generous double bedroom to rear. It is a comfortable room with new carpet floor and fitted wardrobes. En-Suite 1.98m x 1.48m. The en-suite comprises wc, wash basin, heated towel rail and corner shower unit with pumped electric shower. It has tiling to shower and linoleum tile floor. Bedroom 2 3.65m x 2.77m. This is a double room to front, with attractive wall panelling to two walls, wardrobe and engineered oak floor. Bedroom 3 3.12m x 2.51m. Bedroom 3 is of front aspect and fitted with wardrobes and an engineered oak floor. Family Bathroom 1.95m x 1.92m. The bathroom is fitted with a hidden cistern wc, wall hung wash basin, heated towel rail and bath with pumped electric shower. It is fully tiled to floor and walls with ceramic tile and mosaic detailing. Outside Outside To front the cobblelock drive includes parking for three cars and wide gated side access. The garden is planted with spirea shrubs and a purple plum tree. The spacious garden to rear is low maintenance, with a cobblelock patio and a gravel area encircled by beds of shrubs such as laurel, escallonia and Japanese holly. It as an outside tap, gated side access and a metal shed 2.8m x 2m.
The local area
The local area
Sold properties in this area
Stay informed with market trends
Local schools and transport
Learn more about what this area has to offer.
School Name | Distance | Pupils | |||
|---|---|---|---|---|---|
| School Name | Scoil Bhríde | Distance | 960m | Pupils | 628 |
| School Name | St David's National School | Distance | 1.6km | Pupils | 94 |
| School Name | St Laurences National School | Distance | 1.7km | Pupils | 652 |
School Name | Distance | Pupils | |||
|---|---|---|---|---|---|
| School Name | Mercy Convent Primary School | Distance | 1.8km | Pupils | 598 |
| School Name | St Corban's Boys National School | Distance | 2.4km | Pupils | 498 |
| School Name | Holy Child National School Naas | Distance | 2.5km | Pupils | 430 |
| School Name | Craddockstown School | Distance | 3.1km | Pupils | 24 |
| School Name | Scoil Bhríde, Kill | Distance | 4.4km | Pupils | 714 |
| School Name | Naas Community National School | Distance | 4.5km | Pupils | 343 |
| School Name | Gaelscoil Nas Na Riogh | Distance | 4.5km | Pupils | 402 |
School Name | Distance | Pupils | |||
|---|---|---|---|---|---|
| School Name | Coláiste Naomh Mhuire | Distance | 2.0km | Pupils | 1084 |
| School Name | Naas Cbs | Distance | 2.3km | Pupils | 1016 |
| School Name | Gael-choláiste Chill Dara | Distance | 2.5km | Pupils | 402 |
School Name | Distance | Pupils | |||
|---|---|---|---|---|---|
| School Name | Naas Community College | Distance | 3.1km | Pupils | 907 |
| School Name | Piper's Hill College | Distance | 4.6km | Pupils | 1046 |
| School Name | Scoil Mhuire Community School | Distance | 7.1km | Pupils | 1183 |
| School Name | Clongowes Wood College | Distance | 8.7km | Pupils | 433 |
| School Name | St Farnan's Post Primary School | Distance | 8.9km | Pupils | 635 |
| School Name | Blessington Community College | Distance | 10.3km | Pupils | 715 |
| School Name | Newbridge College | Distance | 10.9km | Pupils | 915 |
Type | Distance | Stop | Route | Destination | Provider | ||||||
|---|---|---|---|---|---|---|---|---|---|---|---|
| Type | Bus | Distance | 760m | Stop | Naas Odeon Cinema | Route | 126a | Destination | Kildare | Provider | Go-ahead Ireland |
| Type | Bus | Distance | 760m | Stop | Naas Odeon Cinema | Route | 126 | Destination | Newbridge | Provider | Go-ahead Ireland |
| Type | Bus | Distance | 760m | Stop | Naas Odeon Cinema | Route | 126t | Destination | Rathangan | Provider | Go-ahead Ireland |
Type | Distance | Stop | Route | Destination | Provider | ||||||
|---|---|---|---|---|---|---|---|---|---|---|---|
| Type | Bus | Distance | 760m | Stop | Naas Odeon Cinema | Route | 126n | Destination | Newbridge | Provider | Go-ahead Ireland |
| Type | Bus | Distance | 760m | Stop | Naas Odeon Cinema | Route | Gd02 | Destination | Carlow Institute | Provider | J.j Kavanagh & Sons |
| Type | Bus | Distance | 760m | Stop | Naas Odeon Cinema | Route | 126a | Destination | Rathangan | Provider | Go-ahead Ireland |
| Type | Bus | Distance | 760m | Stop | Naas Odeon Cinema | Route | Gd02 | Destination | Tramore Bus Station | Provider | J.j Kavanagh & Sons |
| Type | Bus | Distance | 760m | Stop | Naas Odeon Cinema | Route | 125 | Destination | Toughers Ind Est | Provider | Go-ahead Ireland |
| Type | Bus | Distance | 760m | Stop | Naas Odeon Cinema | Route | Um12 | Destination | Carlow Institute | Provider | J.j Kavanagh & Sons |
| Type | Bus | Distance | 760m | Stop | Naas Odeon Cinema | Route | 130 | Destination | Athy | Provider | Go-ahead Ireland |
Your Mortgage and Insurance Tools
Check off the steps to purchase your new home
Use our Buying Checklist to guide you through the whole home-buying journey.
Budget calculator
Calculate how much you can borrow and what you'll need to save
A closer look
BER Details
BER No: 101171726
Energy Performance Indicator: 163.07 kWh/m2/yr
Statistics
- 03/10/2025Entered
- 2,744Property Views
Similar properties
€435,000
81 Morell Drive,, Naas,, Co. Kildare, W91TRC63 Bed · 3 Bath · Semi-D€440,000
14 Elsmore Green, Elsmore, Naas, Co. Kildare, W91XTK53 Bed · 3 Bath · Terrace€460,000
55 Longstone, Naas, Co. Kildare, W91YYV83 Bed · 3 Bath · Terrace€460,000
67 Sallins Pier,, Sallins,, Co. Kildare, W91YW774 Bed · 3 Bath · Semi-D
€475,000
3 Bedroom Duplex, Harbour Gate, Harbour Gate, Naas, Co. Kildare3 Bed · 2 Bath · Duplex€475,000
139 The Park, Sallins Road, Naas, Co. Kildare, W91X9PC4 Bed · 3 Bath · Semi-D€475,000
327 Sundays Well, Naas, Naas, Co. Kildare, W91C6CE3 Bed · 2 Bath · Detached€485,000
73 The Bailey, Castlefarm, Naas, Co. Kildare, W91E2RY3 Bed · 3 Bath · Semi-D€500,000
Three Bedroom duplex, Cearbhall Court, Cearbhall Court, Naas, Co. Kildare3 Bed · 3 Bath · Duplex€530,000
Oak, Stonehaven, Stonehaven, Naas, Co. Kildare3 Bed · 3 Bath · Terrace€530,000
Oak, Stonehaven, Stonehaven, Naas, Co. Kildare3 Bed · 3 Bath · Terrace€535,000
Three bedroom house, Cearbhall Court, Cearbhall Court, Naas, Co. Kildare3 Bed · 2 Bath · Terrace
Daft ID: 16233299

