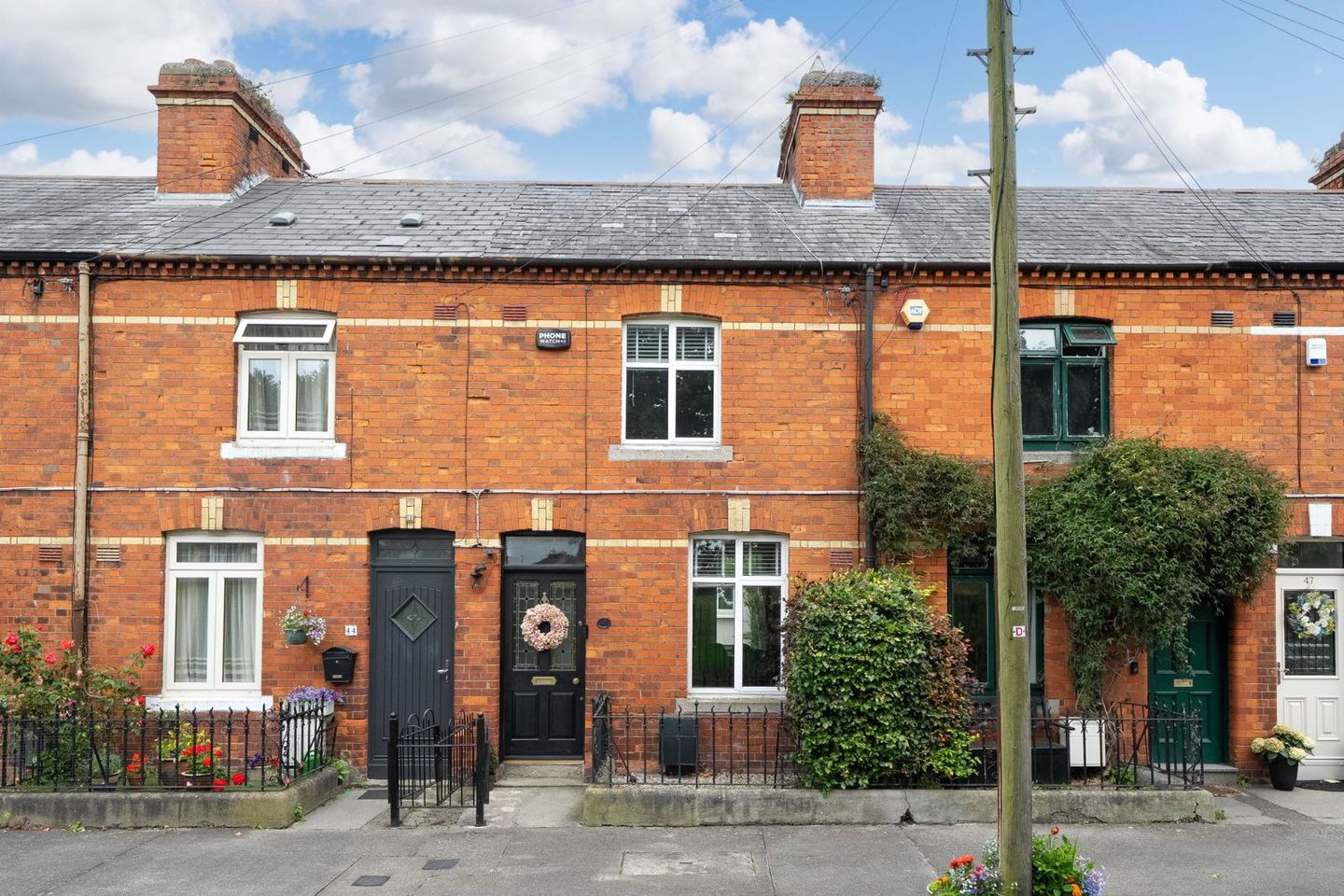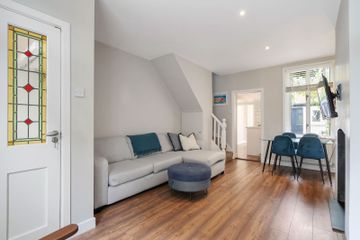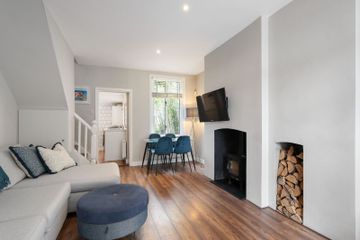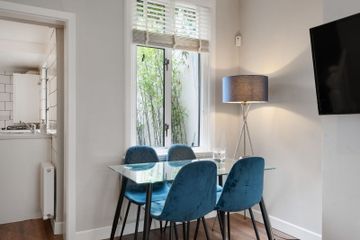



45 Aikenhead Terrace, Dublin 4, Irishtown, Dublin 4, D04V223
€535,000
- Price per m²:€8,359
- Estimated Stamp Duty:€5,350
- Selling Type:By Private Treaty
About this property
Description
Allen & Jacobs is delighted to present this stunning red brick terraced residence which has been transformed into a charming city home with real attention to detail & flair. Presented in excellent condition throughout with bright, well-proportioned accommodation of c.64sqm (including garden room). Accommodation briefly comprises entrance lobby, living/dining room, kitchen and shower room on ground floor. Upstairs are 2 bedrooms and separate toilet. No. 45 also benefits from a large garden room to the rear with electricity & rear access to Philomena Terrace making any future extensions or alterations much easier and affordable. Tucked away in a small quiet residential enclave which overlooks a landscaped green area and the Dodder River. The location is hugely sought-after and surrounded by all conceivable amenities. There are numerous large tech/solicitors companies and bank corporate offices nearby and the property is only minutes’ walk from the Grand Canal Dock, The 3Arena, The Convention Centre, The CHQ building, Bord Gais Theatre, The Aviva Stadium, IFSC and Trinity College to name just a few. Excellent amenities include a selection of restaurants/cafes/bars, leisure facilities, theatres, water sports & marine facilities, parks, libraries, schools and colleges. Public transport options are second to none with both the Grand Canal Dock DART station and The Point LUAS within easy walking distance. Viewing highly recommended. At A Glance Overlooking green area & the Dodder River to the front Presented in excellent condition Light filled accommodation c.54sqm/581sqft Workshop/garage to the rear with electricity & rear access Separate toilet upstairs Obvious potential to extend (subject to planning permission) New heating Extensive use of timber flooring Attic storage Insulation in front wall & attic Bin storage to rear On street parking to the front Contemporary kitchen & bathroom Double glazed windows Private sit out patio garden Adjacent to Grand Canal Dock business district Close to Grand Canal Dock DART station and The Point LUAS. Accommodation Entrance Lobby: 1.4m x 1.1m Living/dining room: 5.7 x 3.9 Kitchen: 2.9m x 1.9m Lobby: 1.9m x 0.9m Shower room: 1.8 x 1 Upstairs Bedroom 1(front): 3.8m x 2.8m Separate toilet: 1.7m x 0.8m Bedroom 2 (rear): 2.7 x 2.2m Outside To the front is a small, railed garden, on street parking & communal green area overlooking the Dodder River. To the rear is a private sit out pebbled patio garden with bin storage & planters. There is also a workshop/garage (c.3.5m x 3m) with electricity & access onto Philomena Tce. Viewing Details Strictly by prior appointment only with sole agents unless otherwise advertised
The local area
The local area
Sold properties in this area
Stay informed with market trends
Local schools and transport

Learn more about what this area has to offer.
School Name | Distance | Pupils | |||
|---|---|---|---|---|---|
| School Name | St Matthew's National School | Distance | 370m | Pupils | 209 |
| School Name | St Patrick's Girls' National School | Distance | 520m | Pupils | 148 |
| School Name | St Patrick's Boys National School | Distance | 530m | Pupils | 126 |
School Name | Distance | Pupils | |||
|---|---|---|---|---|---|
| School Name | Our Lady Star Of The Sea | Distance | 610m | Pupils | 226 |
| School Name | St Declans Special Sch | Distance | 860m | Pupils | 36 |
| School Name | John Scottus National School | Distance | 870m | Pupils | 166 |
| School Name | Gaelscoil Eoin | Distance | 1.1km | Pupils | 50 |
| School Name | St Christopher's Primary School | Distance | 1.1km | Pupils | 567 |
| School Name | Enable Ireland Sandymount School | Distance | 1.1km | Pupils | 46 |
| School Name | Scoil Chaitríona Baggot Street | Distance | 1.3km | Pupils | 148 |
School Name | Distance | Pupils | |||
|---|---|---|---|---|---|
| School Name | Ringsend College | Distance | 590m | Pupils | 210 |
| School Name | Marian College | Distance | 620m | Pupils | 305 |
| School Name | Blackrock Educate Together Secondary School | Distance | 1.1km | Pupils | 185 |
School Name | Distance | Pupils | |||
|---|---|---|---|---|---|
| School Name | Sandymount Park Educate Together Secondary School | Distance | 1.1km | Pupils | 436 |
| School Name | St Conleths College | Distance | 1.5km | Pupils | 325 |
| School Name | C.b.s. Westland Row | Distance | 1.6km | Pupils | 202 |
| School Name | Catholic University School | Distance | 2.0km | Pupils | 547 |
| School Name | Loreto College | Distance | 2.0km | Pupils | 584 |
| School Name | St Michaels College | Distance | 2.2km | Pupils | 726 |
| School Name | Muckross Park College | Distance | 2.2km | Pupils | 712 |
Type | Distance | Stop | Route | Destination | Provider | ||||||
|---|---|---|---|---|---|---|---|---|---|---|---|
| Type | Bus | Distance | 220m | Stop | Irishtown Road | Route | 47 | Destination | Poolbeg St | Provider | Dublin Bus |
| Type | Bus | Distance | 220m | Stop | Irishtown Road | Route | C1 | Destination | Adamstown Station | Provider | Dublin Bus |
| Type | Bus | Distance | 220m | Stop | Irishtown Road | Route | C2 | Destination | Adamstown Station | Provider | Dublin Bus |
Type | Distance | Stop | Route | Destination | Provider | ||||||
|---|---|---|---|---|---|---|---|---|---|---|---|
| Type | Bus | Distance | 220m | Stop | Irishtown Road | Route | 84n | Destination | Charlesland | Provider | Nitelink, Dublin Bus |
| Type | Bus | Distance | 220m | Stop | Irishtown Road | Route | 47 | Destination | Belarmine | Provider | Dublin Bus |
| Type | Bus | Distance | 220m | Stop | Irishtown Road | Route | C2 | Destination | Sandymount | Provider | Dublin Bus |
| Type | Bus | Distance | 220m | Stop | Irishtown Road | Route | C1 | Destination | Sandymount | Provider | Dublin Bus |
| Type | Bus | Distance | 220m | Stop | Saint Brendan's Cottages | Route | 47 | Destination | Poolbeg St | Provider | Dublin Bus |
| Type | Bus | Distance | 220m | Stop | Saint Brendan's Cottages | Route | C1 | Destination | Adamstown Station | Provider | Dublin Bus |
| Type | Bus | Distance | 220m | Stop | Saint Brendan's Cottages | Route | C2 | Destination | Adamstown Station | Provider | Dublin Bus |
Your Mortgage and Insurance Tools
Check off the steps to purchase your new home
Use our Buying Checklist to guide you through the whole home-buying journey.
Budget calculator
Calculate how much you can borrow and what you'll need to save
A closer look
BER Details
Statistics
- 15/10/2025Entered
- 15,227Property Views
- 24,820
Potential views if upgraded to a Daft Advantage Ad
Learn How
Similar properties
€485,000
22 Saint Patrick'S Villas, Dublin 4, Irishtown, Dublin 4, D04E0X62 Bed · 1 Bath · Terrace€485,000
175 Oliver Plunkett Avenue, Stella Gardens,Dublin 4, Irishtown, Dublin 4, D04XW602 Bed · 1 Bath · Terrace€495,000
8 Hogan Square, Hogan Place, Grand Canal Dock, Dublin 2, D02YD562 Bed · 2 Bath · Apartment€495,000
Block E, 300 Castleforbes Square, IFSC, Dublin 1, D01TH562 Bed · 2 Bath · Apartment
€495,000
14 Elgin House, Ballsbridge Court, Ballsbridge, Dublin 4, D04F8502 Bed · 1 Bath · Apartment€495,000
Apartment 5, Haddington Square, Ballsbridge, Dublin 4, D04R1262 Bed · 1 Bath · Apartment€495,000
308 Longboat Quay North, Grand Canal Dock, Dublin 2, D02VF512 Bed · 2 Bath · Apartment€495,000
1 Oak House, Oakbury Court, Ballsbridge, Dublin 4, D04E7352 Bed · 2 Bath · Apartment€495,000
21 The Clayton, The Gasworks, Grand Canal Dock, Dublin 4, D04NP462 Bed · 2 Bath · Apartment€495,000
Apartment 423, Longboat Quay North Apartments, Grand Canal Dock, Dublin 2, D02TD952 Bed · 2 Bath · Apartment€495,000
11 Dodder Terrace, Dublin 4, Irishtown, Dublin 4, D04YN802 Bed · 1 Bath · Terrace€495,000
6 Cambridge Avenue, Dublin 4, Ringsend, Dublin 4, D04AY152 Bed · 1 Bath · Terrace
Daft ID: 16207579

