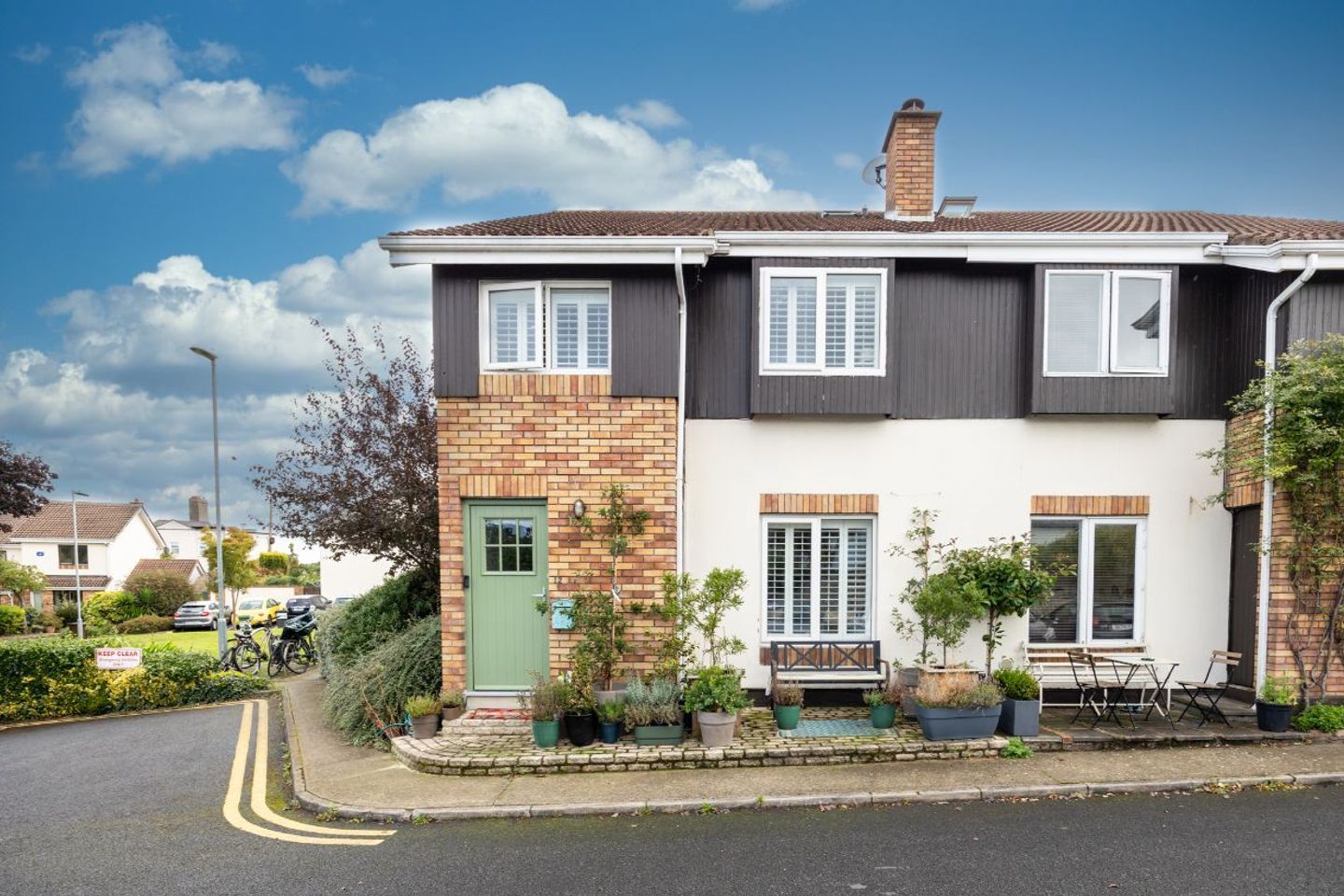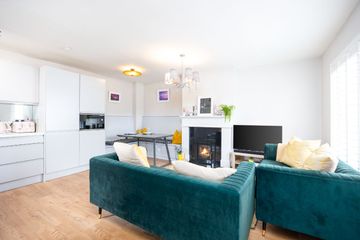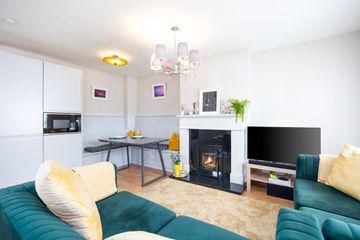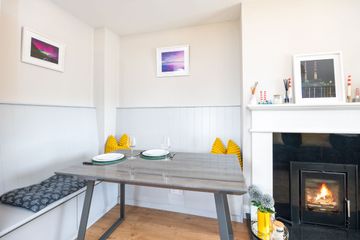



12 Rosemount Court, Blackrock, Co. Dublin, A94K261
€525,000
- Price per m²:€9,052
- Estimated Stamp Duty:€5,250
- Selling Type:By Private Treaty
- BER No:114455181
About this property
Highlights
- Beautifully renovated two-bedroom home.
- Bright and spacious open-plan living, kitchen, and dining area.
- Contemporary fully fitted kitchen with excellent storage.
- Stylish modern bathroom.
- Two well-proportioned bedrooms with ample built-in storage.
Description
A beautifully renovated two-bedroom home in a highly sought-after location. This bright and modern property has been upgraded throughout with new windows, flooring, a fully fitted contemporary kitchen, and a stylish bathroom. Both bedrooms offer excellent storage, and the interiors present a fresh, turnkey finish. The property also benefits from resident parking, adding convenience in this desirable area. With its superb setting close to local amenities, transport links, and the coast, this home is an ideal choice for first-time buyers, downsizers, or investors. The property on the ground level comprises a bright and welcoming living/kitchen and dining space providing plenty of storage. Upstairs shows a stylish bathroom, storage, and two well-proportioned bedrooms, both with excellent storage. More about this Location.... Situated in the heart of Booterstown, there are a wealth of amenities close by including local shops on Booterstown Avenue, Mount Merrion Avenue and Blackrock Village with a selection of boutiques, coffee shops and restaurants. Many of Dublin s finest schools and University are also located within easy reach, including Blackrock College, St. Andrew's College, Sion Hill, three National Schools and University College Dublin. The area is served by an excellent public transport network of both Booterstown and Blackrock DART stations and bus with the QBC within a five minute walk. Accommodation Entrance Hallway (2.37m x 1.06m) Welcoming entrance hallway leading into the bright open-plan living/kitchen/dining area and stairs to the upper level offering two well-proportioned bedrooms and a stylish bathroom. Living/kitchen/dining room (5.46m x 5.19m) A bright and spacious open-plan area featuring new flooring and a fully fitted contemporary kitchen with ample storage. The layout provides plenty of room for dining and relaxing, creating a welcoming space ideal for modern living. Bathroom (2.65m x 1.65m) A very stylish bathroom with contemporary tiling, shower cubicle, WC, WHB, and clever built-in storage. Finished to a high standard, it offers a fresh and modern feel. Main Bedroom (3.66m x 3.10m) A generously sized double bedroom with plenty of natural light and excellent built-in storage. Bedroom 2 (3.17m x 2.07m) A well-proportioned bedroom with ample natural light and built-in storage. ALL MEASUREMENTS ARE APPROXIMATE AND FOR GUIDANCE ONLY.
Standard features
The local area
The local area
Sold properties in this area
Stay informed with market trends
Local schools and transport
Learn more about what this area has to offer.
School Name | Distance | Pupils | |||
|---|---|---|---|---|---|
| School Name | Our Lady Of Mercy Convent School | Distance | 190m | Pupils | 252 |
| School Name | St Mary's Boys National School Booterstown | Distance | 600m | Pupils | 208 |
| School Name | Booterstown National School | Distance | 820m | Pupils | 92 |
School Name | Distance | Pupils | |||
|---|---|---|---|---|---|
| School Name | Scoil San Treasa | Distance | 1.1km | Pupils | 425 |
| School Name | Benincasa Special School | Distance | 1.2km | Pupils | 42 |
| School Name | Oatlands Primary School | Distance | 1.4km | Pupils | 420 |
| School Name | Carysfort National School | Distance | 1.5km | Pupils | 588 |
| School Name | St Laurence's Boys National School | Distance | 1.8km | Pupils | 402 |
| School Name | Mount Anville Primary School | Distance | 1.9km | Pupils | 440 |
| School Name | St Brigids National School | Distance | 2.1km | Pupils | 102 |
School Name | Distance | Pupils | |||
|---|---|---|---|---|---|
| School Name | St Andrew's College | Distance | 190m | Pupils | 1008 |
| School Name | Coláiste Íosagáin | Distance | 220m | Pupils | 488 |
| School Name | Coláiste Eoin | Distance | 240m | Pupils | 510 |
School Name | Distance | Pupils | |||
|---|---|---|---|---|---|
| School Name | Willow Park School | Distance | 500m | Pupils | 208 |
| School Name | Blackrock College | Distance | 780m | Pupils | 1053 |
| School Name | Dominican College Sion Hill | Distance | 860m | Pupils | 508 |
| School Name | Oatlands College | Distance | 1.3km | Pupils | 634 |
| School Name | St Kilian's Deutsche Schule | Distance | 1.8km | Pupils | 478 |
| School Name | Mount Anville Secondary School | Distance | 1.8km | Pupils | 712 |
| School Name | St Michaels College | Distance | 2.0km | Pupils | 726 |
Type | Distance | Stop | Route | Destination | Provider | ||||||
|---|---|---|---|---|---|---|---|---|---|---|---|
| Type | Bus | Distance | 390m | Stop | Radisson Hotel | Route | 7b | Destination | Shankill | Provider | Dublin Bus |
| Type | Bus | Distance | 390m | Stop | Radisson Hotel | Route | 47 | Destination | Belarmine | Provider | Dublin Bus |
| Type | Bus | Distance | 390m | Stop | Radisson Hotel | Route | 700 | Destination | Leopardstown | Provider | Aircoach |
Type | Distance | Stop | Route | Destination | Provider | ||||||
|---|---|---|---|---|---|---|---|---|---|---|---|
| Type | Bus | Distance | 390m | Stop | Radisson Hotel | Route | E2 | Destination | Dun Laoghaire | Provider | Dublin Bus |
| Type | Bus | Distance | 390m | Stop | Radisson Hotel | Route | 116 | Destination | Whitechurch | Provider | Dublin Bus |
| Type | Bus | Distance | 390m | Stop | Radisson Hotel | Route | 7d | Destination | Dalkey | Provider | Dublin Bus |
| Type | Bus | Distance | 390m | Stop | Radisson Hotel | Route | 46n | Destination | Dundrum | Provider | Nitelink, Dublin Bus |
| Type | Bus | Distance | 390m | Stop | Radisson Hotel | Route | S6 | Destination | Blackrock | Provider | Go-ahead Ireland |
| Type | Bus | Distance | 390m | Stop | Radisson Hotel | Route | E1 | Destination | Ballywaltrim | Provider | Dublin Bus |
| Type | Bus | Distance | 410m | Stop | St Thomas Road | Route | 47 | Destination | Poolbeg St | Provider | Dublin Bus |
Your Mortgage and Insurance Tools
Check off the steps to purchase your new home
Use our Buying Checklist to guide you through the whole home-buying journey.
Budget calculator
Calculate how much you can borrow and what you'll need to save
A closer look
BER Details
BER No: 114455181
Statistics
- 29/09/2025Entered
- 3,793Property Views
- 6,183
Potential views if upgraded to a Daft Advantage Ad
Learn How
Similar properties
€475,000
Apartment 7, The Willows, Rock Road, Blackrock, Co. Dublin, A94XA092 Bed · 2 Bath · Apartment€475,000
28 Carriglea Gardens, Dun Laoghaire, Dun Laoghaire, Co. Dublin, A96N5992 Bed · 1 Bath · End of Terrace€475,000
19 De Vesci House, Longford Place, Dun Laoghaire, Co Dublin, A96C5242 Bed · 2 Bath · Apartment€475,000
25 Cherbury Court, Booterstown Avenue, Blackrock, Co Dublin, A94HK702 Bed · 1 Bath · Apartment
€475,000
12 Saint Helen's Court, George's Street Lower, Dun Laoghaire, Co Dublin, A96NH992 Bed · 1 Bath · Apartment€475,000
42 The Pavilion, Roebuck Hill, Clonskeagh, Dublin 14, D14X2722 Bed · 1 Bath · Apartment€495,000
20 Laurel Bank, Lanesville, Dun Laoghaire, Co. Dublin, A96KT612 Bed · 2 Bath · Apartment€495,000
Apt 4, Ard Lorcain Grove, Stillorgan, Co. Dublin, A94NH322 Bed · 1 Bath · Apartment€495,000
11 Woodview, Mount Merrion Avenue, Blackrock, Co. Dublin, A94KK832 Bed · 1 Bath · Apartment€495,000
49 Oliver Plunkett Road, Dun Laoghaire, Co. Dublin, A96KC893 Bed · 1 Bath · Terrace€495,000
Apartment 1, House 3, Linden Square, Blackrock, Co. Dublin, A94PX652 Bed · 2 Bath · Apartment€495,000
65 Brooklands, Nutley Lane, Donnybrook, Dublin 4, D04YR622 Bed · 1 Bath · Apartment
Daft ID: 16291162
Contact Agent

Owen Reilly Sales
01 6777100
Home Insurance
Quick quote estimator