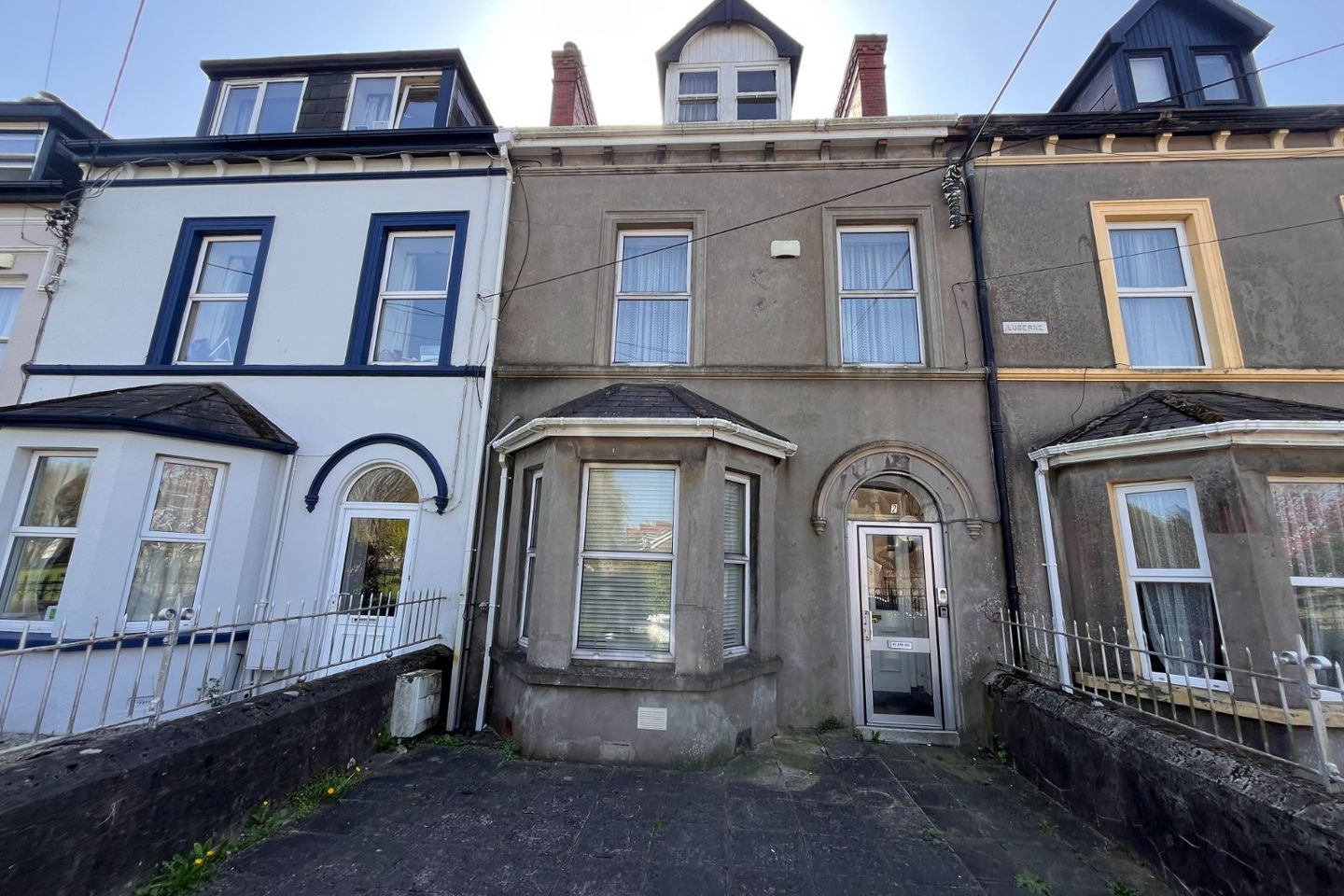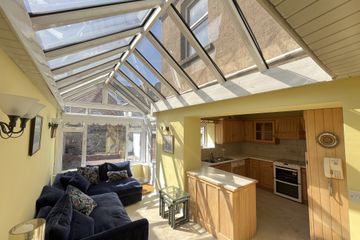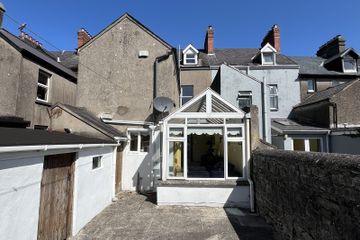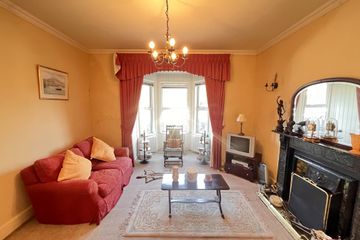



2 Lucerne, Connaught Avenue, off Donovans Road, Western Road, Cork City Centre, T12PHW5
€495,000
- Price per m²:€2,605
- Estimated Stamp Duty:€4,950
- Selling Type:By Private Treaty
- BER No:118330455
- Energy Performance:327.25 kWh/m2/yr
About this property
Highlights
- Classic Victorian Town House
- Many original Victorian features
- Front yard and rear garden
- Large rear extension with a vaulted glass roof
- 6 Double Bedrooms
Description
HAYES PROPERTY are delighted to bring to market this classic 6 bedroom mid terrace Victorian townhouse. Built in the late 19th century this beautiful period home is laid out over 3 floors with well-proportioned living rooms and 6 double bedrooms. Number 2 extends to c.190 sq. m and comprises of 3 separate living rooms, a large conservatory and the kitchen on the ground floor. Upstairs there are 3 double bedrooms and the main bathroom on the first with 3 more double bedrooms on the second floor. Outside there is a rear garden with a concrete storage shed and an enclosed front yard with original cast iron gates and fence. Connaught Avenue is situated off Donovan’s Road, across from side off UCC and only a c.15 minute walk to the city centre and 5 minutes to the Bons Secures Hospital. Lucerne also over looks a large green area in front of the house. While the house requires some decorative refurbishment and insulation, this is a great opportunity to mix old world architecture and modern design upgrades. This will make a great home in a prime residential area. GROUND FLOOR: Hallway: c.5.5m x c.1.8m. Beautiful hallway with ornate archway and original tiled floor. Lounge: c.4.10 x c.3.50m. Lounge to the front of the house with a original Victorian fireplace. Timber floor under carpet. Bay window. Living Room 1: c.3.5m x c.3.60m. Second living room. Carpeted flooring. Living Room 2: 5.50m x 3.40m. Third living room with tiled floor and glass ceiling. Sunroom: 4.60 x 2.30m. Bright south facing sunroom with a vaulted glass roof. Kitchen: 3.1m x 3.0m. Built in solid kitchen units. Tiled floors and splash back. FIRST FLOOR: Bedroom 1: 3.50m x 3.60m. Double bedroom to the front of the house. Original timber floor under carpet. Sink and shower unit. Bedroom 2: 3.50m x 4.00m. Double bedroom to the rear of the house. Original timber floor under carpet. Bedroom 3: 3.30m x 3.00m. Double bedroom in the rear recess of the house. Original timber floor under carpet. Bathroom: c.1.80m x c.3.20m. New 3 Piece bathroom suite with electric shower. Fully tiled walls and floor. SECOND FLOOR: Bedroom 4: 3.50m x 3.40m. Double bedroom to the front of the house. Bedroom 5: 3.00m x 3.60m. Double bedroom to the front of the house. Bedroom 6: 3.50m x 2.50m. Double bedroom to the rear of the house. FEATURES: Many original Victoria features. High ceilings with original cornicing. Government grants available for insulation upgrades. c. 15 Minute walk to the city centre. c. 3 Minute walk to UCC and 5 minutes to the Bons Secures Hospital. 4 Living Rooms 6 Double bedrooms. Disclaimer: The above details are for guidance only and do not form part of any contract. They have been prepared with care but we are not responsible for any inaccuracies. All descriptions, dimensions, references to condition and necessary permission for use and occupation, and other details are given in good faith and are believed to be correct but any intending purchaser or tenant should not rely on them as statements or representations of fact but must satisfy himself / herself by inspection or otherwise as to the correctness of each of them. In the event of any inconsistency between these particulars and the contract of sale, the latter shall prevail. The details are issued on the understanding that all negotiations on any property are conducted through this office.
Standard features
The local area
The local area
Sold properties in this area
Stay informed with market trends
Local schools and transport
Learn more about what this area has to offer.
School Name | Distance | Pupils | |||
|---|---|---|---|---|---|
| School Name | St Fin Barre's National School | Distance | 220m | Pupils | 83 |
| School Name | St. Joseph's National School | Distance | 370m | Pupils | 217 |
| School Name | St Maries Of The Isle | Distance | 480m | Pupils | 342 |
School Name | Distance | Pupils | |||
|---|---|---|---|---|---|
| School Name | Greenmount Monastery National School | Distance | 550m | Pupils | 237 |
| School Name | Cork Educate Together National School | Distance | 850m | Pupils | 199 |
| School Name | Blarney Street Cbs | Distance | 920m | Pupils | 250 |
| School Name | Glasheen Girls National School | Distance | 1.1km | Pupils | 315 |
| School Name | Glasheen Boys National School | Distance | 1.1km | Pupils | 422 |
| School Name | Strawberry Hill National School | Distance | 1.2km | Pupils | 329 |
| School Name | Scoil Maria Assumpta | Distance | 1.2km | Pupils | 164 |
School Name | Distance | Pupils | |||
|---|---|---|---|---|---|
| School Name | St. Aloysius School | Distance | 420m | Pupils | 318 |
| School Name | Presentation Brothers College | Distance | 470m | Pupils | 698 |
| School Name | Coláiste Éamann Rís | Distance | 1.0km | Pupils | 760 |
School Name | Distance | Pupils | |||
|---|---|---|---|---|---|
| School Name | Cork College Of Commerce | Distance | 1.3km | Pupils | 27 |
| School Name | Coláiste Daibhéid | Distance | 1.3km | Pupils | 183 |
| School Name | St. Angela's College | Distance | 1.5km | Pupils | 608 |
| School Name | St Vincent's Secondary School | Distance | 1.6km | Pupils | 256 |
| School Name | Terence Mac Swiney Community College | Distance | 1.6km | Pupils | 306 |
| School Name | Coláiste Chríost Rí | Distance | 1.6km | Pupils | 506 |
| School Name | Scoil Mhuire | Distance | 1.6km | Pupils | 429 |
Type | Distance | Stop | Route | Destination | Provider | ||||||
|---|---|---|---|---|---|---|---|---|---|---|---|
| Type | Bus | Distance | 120m | Stop | Ucc Donovans Road | Route | 205 | Destination | Mtu | Provider | Bus Éireann |
| Type | Bus | Distance | 130m | Stop | Ucc Donovans Road | Route | 205 | Destination | St. Patrick Street | Provider | Bus Éireann |
| Type | Bus | Distance | 130m | Stop | Ucc Donovans Road | Route | 205 | Destination | Kent Train Station | Provider | Bus Éireann |
Type | Distance | Stop | Route | Destination | Provider | ||||||
|---|---|---|---|---|---|---|---|---|---|---|---|
| Type | Bus | Distance | 240m | Stop | Ucc Glucksman | Route | 208 | Destination | Curraheen | Provider | Bus Éireann |
| Type | Bus | Distance | 240m | Stop | Ucc Glucksman | Route | 220x | Destination | Mtu | Provider | Bus Éireann |
| Type | Bus | Distance | 240m | Stop | Ucc Glucksman | Route | 260 | Destination | Mtu | Provider | Bus Éireann |
| Type | Bus | Distance | 240m | Stop | Ucc Glucksman | Route | 205 | Destination | Mtu | Provider | Bus Éireann |
| Type | Bus | Distance | 240m | Stop | Ucc Glucksman | Route | 235 | Destination | Rylane Via Cloghroe | Provider | Bus Éireann |
| Type | Bus | Distance | 240m | Stop | Ucc Glucksman | Route | 220 | Destination | Ovens | Provider | Bus Éireann |
| Type | Bus | Distance | 240m | Stop | Ucc Glucksman | Route | 245 | Destination | Mtu | Provider | Bus Éireann |
Your Mortgage and Insurance Tools
Check off the steps to purchase your new home
Use our Buying Checklist to guide you through the whole home-buying journey.
Budget calculator
Calculate how much you can borrow and what you'll need to save
BER Details
BER No: 118330455
Energy Performance Indicator: 327.25 kWh/m2/yr
Statistics
- 30/09/2025Entered
- 5,884Property Views
- 9,591
Potential views if upgraded to a Daft Advantage Ad
Learn How
Daft ID: 122073213

