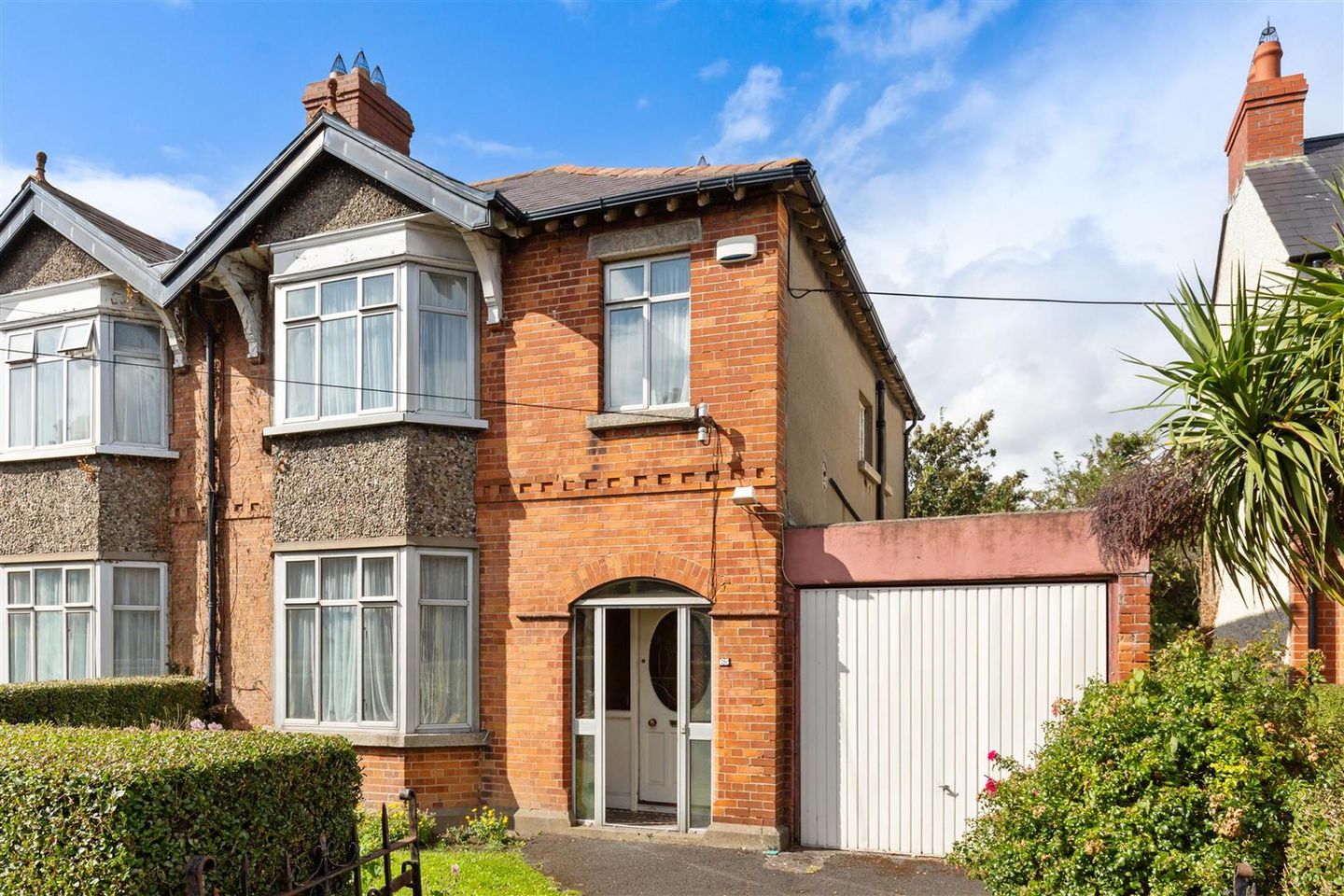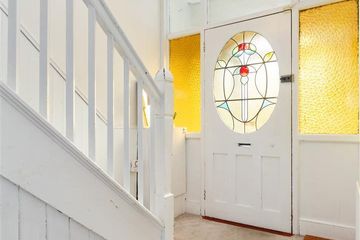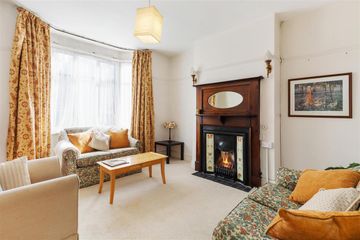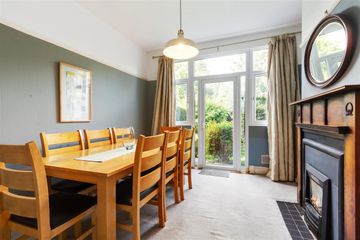



65 Belmont Avenue, Donnybrook, Dublin 4
€995,000
- Selling Type:By Private Treaty
Make your move
Open Viewings
- Sat, 04/1011:00 - 12:00
About this property
Highlights
- 3 bedroom redbrick semi-detached residence with adjoining garage
- Off street parking
- Rooms of generous proportions extending to approx. 105 sq m / 1,130 sq ft (excluding garage)
- Gas fired central heating
- Superb location in heart of Dublin 4
Description
65 Belmont Avenue is an instantly appealing three-bedroom semi-detached family home, quietly positioned within this highly sought-after residential area. The attractive bay windowed residence boasts off street parking, an adjoining garage, complete with a large garden to the rear. Offering bright and spacious accommodation throughout and rooms of generous and balanced proportions coupled with many original features such as stained-glass entrance, feature high ceilings, and original fireplaces. Although requiring modernisation throughout, this charming property offers discerning purchasers a wonderful opportunity to fashion a home of real distinction, with great potential to extend to the side and rear (subject to planning). Situated in a prime residential location on Belmont Avenue, the property is a stone’s throw from all the amenities which both Donnybrook and Ranelagh villages have to offer to include delicatessens, cafes, restaurants and food stores. The villages of Milltown and Ballsbridge are also within a leisurely stroll, with St. Stephen’s Green within a 25 minute walk away. Recreational amenities are also well catered for nearby with St. Mary’s Lawn Tennis Club, Donnybrook Tennis Club, Bective and Old Wesley Rugby grounds, Milltown Golf Club and one of Dublin’s most beautiful parks, Herbert Park, all within walking distance. Excellent transport links are easily accessible, with the QBC and Aircoach services just a few minutes walk away on Donnybrook Road, and the LUAS at Beechwood also within reach. Some of the city’s premier primary and secondary schools including St Mary’s National primary school, Gonzaga College, Muckross Park and Sandford Park are all nearby as is UCD Belfield. This is a truly special opportunity and viewing is essential and highly recommended. Accommodation STORM PORCH 2.08m x 0.9m Leads to the attractive hall door with stained Art Deco leaded glass design within the door frame and coloured glass in surrounding panels. Features original tiles. ENTRANCE HALLWAY 2.1m x 4.23m Spacious hallway with picture rail, understairs storage, understairs cloakroom and alarm pad. DRAWING ROOM 3.9m x 3.78m (+ Bay Window 0.56m x 2.4m) Front aspect with picture rail, feature bay window. Original Art Deco wall mounted torch lamps and cast-iron fireplace with tiled surround. DINING ROOM 4.02m x 3.53m Rear aspect with gas fire and wooden mantlepiece. Glass door to the rear garden. KITCHEN 2.97m x 2.34m There is an original feature arched stove alcove and a range of fitted base kitchen units. Includes slimline Hoover dishwasher, Beko 4 ring gas hob/oven/grill, free standing Nordmede fridge-freezer. With glass side door to the rear garden. GUEST W.C. 1.23m x 2.68m Tiled floor, wash-hand basin and tiled splash back, w.c. and tiled shower cubicle with Triton electric power shower. LANDING 2.36m x 3.53 Access to the attic. BEDROOM 1 3.86m x 3.9m (+ Bay Window 0.56m x 2.4m) Front aspect with feature bay window. Original fireplace. BEDROOM 2 3.98m x 3.54m Rear aspect. Double glazed window, fitted wardrobe with hanging space and shelving. Original fireplace. BEDROOM 3 2.2m x 2.4m Front aspect. W.C. 1.35m x 0.75m Side window, w.c, and dado rail. BATHROOM 2.35m x 1.8m Bath with mounted Mira power shower, wash-hand basin, and hotpress. Tiled splashback. GARAGE 4.19m x 2.74m Vehicle access to the front, and rear access via door. Equipped with Beko washing machine, Candy dryer, and Thor chest freezer. There is fitted shelving. REAR GARDEN The large rear garden is mainly laid out in lawn and is well stocked with an array of specimen plants, mature shrubs, hedging and trees, including an apple tree. A small paved patio area is located just outside the kitchen which leads to the adjoining garage and side passage access. Outdoor tap. FRONT GARDEN The front garden is enclosed by railings with attractive hedging, featuring a driveway that provides off-street parking. The remainder of the garden is predominantly laid in lawn and is enhanced by a variety of shrubs and plants. FLOORPLAN Not to scale. For identification purposes only. BER DETAILS BER Rating: E1 BER Number: 118610435 Energy Performance Indicator: 336.79 kWh/m2/yr
The local area
The local area
Sold properties in this area
Stay informed with market trends
Local schools and transport
Learn more about what this area has to offer.
School Name | Distance | Pupils | |||
|---|---|---|---|---|---|
| School Name | Saint Mary's National School | Distance | 150m | Pupils | 607 |
| School Name | Sandford Parish National School | Distance | 470m | Pupils | 200 |
| School Name | Gaelscoil Lios Na Nóg | Distance | 1.1km | Pupils | 177 |
School Name | Distance | Pupils | |||
|---|---|---|---|---|---|
| School Name | Scoil Bhríde | Distance | 1.1km | Pupils | 368 |
| School Name | Shellybanks Educate Together National School | Distance | 1.2km | Pupils | 342 |
| School Name | Ranelagh Multi Denom National School | Distance | 1.3km | Pupils | 220 |
| School Name | Gaelscoil Eoin | Distance | 1.5km | Pupils | 50 |
| School Name | St Christopher's Primary School | Distance | 1.5km | Pupils | 567 |
| School Name | Kildare Place National School | Distance | 1.5km | Pupils | 191 |
| School Name | John Scottus National School | Distance | 1.5km | Pupils | 166 |
School Name | Distance | Pupils | |||
|---|---|---|---|---|---|
| School Name | Muckross Park College | Distance | 120m | Pupils | 712 |
| School Name | Sandford Park School | Distance | 620m | Pupils | 432 |
| School Name | Gonzaga College Sj | Distance | 720m | Pupils | 573 |
School Name | Distance | Pupils | |||
|---|---|---|---|---|---|
| School Name | St Conleths College | Distance | 780m | Pupils | 325 |
| School Name | The Teresian School | Distance | 1.1km | Pupils | 239 |
| School Name | Alexandra College | Distance | 1.3km | Pupils | 666 |
| School Name | Rathmines College | Distance | 1.6km | Pupils | 55 |
| School Name | St Michaels College | Distance | 1.6km | Pupils | 726 |
| School Name | Marian College | Distance | 1.7km | Pupils | 305 |
| School Name | St. Mary's College C.s.sp., Rathmines | Distance | 1.9km | Pupils | 498 |
Type | Distance | Stop | Route | Destination | Provider | ||||||
|---|---|---|---|---|---|---|---|---|---|---|---|
| Type | Bus | Distance | 210m | Stop | Sandford Road | Route | 44 | Destination | Enniskerry | Provider | Dublin Bus |
| Type | Bus | Distance | 210m | Stop | Sandford Road | Route | 44d | Destination | Dundrum Luas | Provider | Dublin Bus |
| Type | Bus | Distance | 210m | Stop | Sandford Road | Route | 11 | Destination | Sandyford B.d. | Provider | Dublin Bus |
Type | Distance | Stop | Route | Destination | Provider | ||||||
|---|---|---|---|---|---|---|---|---|---|---|---|
| Type | Bus | Distance | 230m | Stop | Norwood Park | Route | 44d | Destination | O'Connell Street | Provider | Dublin Bus |
| Type | Bus | Distance | 230m | Stop | Norwood Park | Route | 11 | Destination | Phoenix Pk | Provider | Dublin Bus |
| Type | Bus | Distance | 230m | Stop | Norwood Park | Route | 11 | Destination | Parnell Square | Provider | Dublin Bus |
| Type | Bus | Distance | 230m | Stop | Norwood Park | Route | 44 | Destination | Dcu | Provider | Dublin Bus |
| Type | Bus | Distance | 300m | Stop | Victoria Avenue | Route | 7b | Destination | Shankill | Provider | Dublin Bus |
| Type | Bus | Distance | 300m | Stop | Victoria Avenue | Route | 11b | Destination | Donnybrook Stadium | Provider | Dublin Bus |
| Type | Bus | Distance | 300m | Stop | Victoria Avenue | Route | E2 | Destination | Dun Laoghaire | Provider | Dublin Bus |
Your Mortgage and Insurance Tools
Check off the steps to purchase your new home
Use our Buying Checklist to guide you through the whole home-buying journey.
Budget calculator
Calculate how much you can borrow and what you'll need to save
BER Details
Statistics
- 29/09/2025Entered
- 3,305Property Views
- 5,387
Potential views if upgraded to a Daft Advantage Ad
Learn How
Similar properties
€900,000
10 Albert Place East, Dublin 2, Grand Canal Dock, Dublin 2, D02V8803 Bed · 3 Bath · Terrace€900,000
13 Hampton Crescent, St Helen's Wood, Booterstown, Co. Dublin, A94D7283 Bed · 2 Bath · End of Terrace€925,000
19 Wilson Road, Mount Merrion, Mount Merrion, Co. Dublin, A94Y6Y35 Bed · 2 Bath · Detached€925,000
16 Cowper Hall, Mount St Annes, Milltown, Dublin 6, D06FV043 Bed · 2 Bath · Apartment
€945,000
68 Derrynane Gardens, Sandymount, Dublin 4, D04PD723 Bed · 2 Bath · Terrace€975,000
10 Seafort Gardens, Dublin 4, Sandymount, Dublin 4, D04EW293 Bed · 2 Bath · Semi-D€975,000
13 Derrynane Gardens, Sandymount, Dublin 4, D04HE933 Bed · 2 Bath · Terrace€975,000
56 Hollybank Avenue Lower, Ranelagh, Dublin 6, D06V6K63 Bed · 2 Bath · House€995,000
3 Bed Apartment, The Pinnacle, The Pinnacle, Mount Merrion, Co. Dublin3 Bed · 2 Bath · Apartment€1,150,000
Last 3 Bedroom Apartment, The Gardens At Elmpark Green, The Gardens At Elmpark Green, Dublin 43 Bed · 2 Bath · Apartment€1,550,000
3 Bedroom Penthouse, 143 Merrion Road, Ballsbridge, 143 Merrion Road, Ballsbridge, Dublin 43 Bed · 2 Bath · Apartment€2,900,000
The Penthouse, The Pinnacle, The Pinnacle, Mount Merrion, Co. Dublin3 Bed · 3 Bath · Apartment
Daft ID: 123348324


