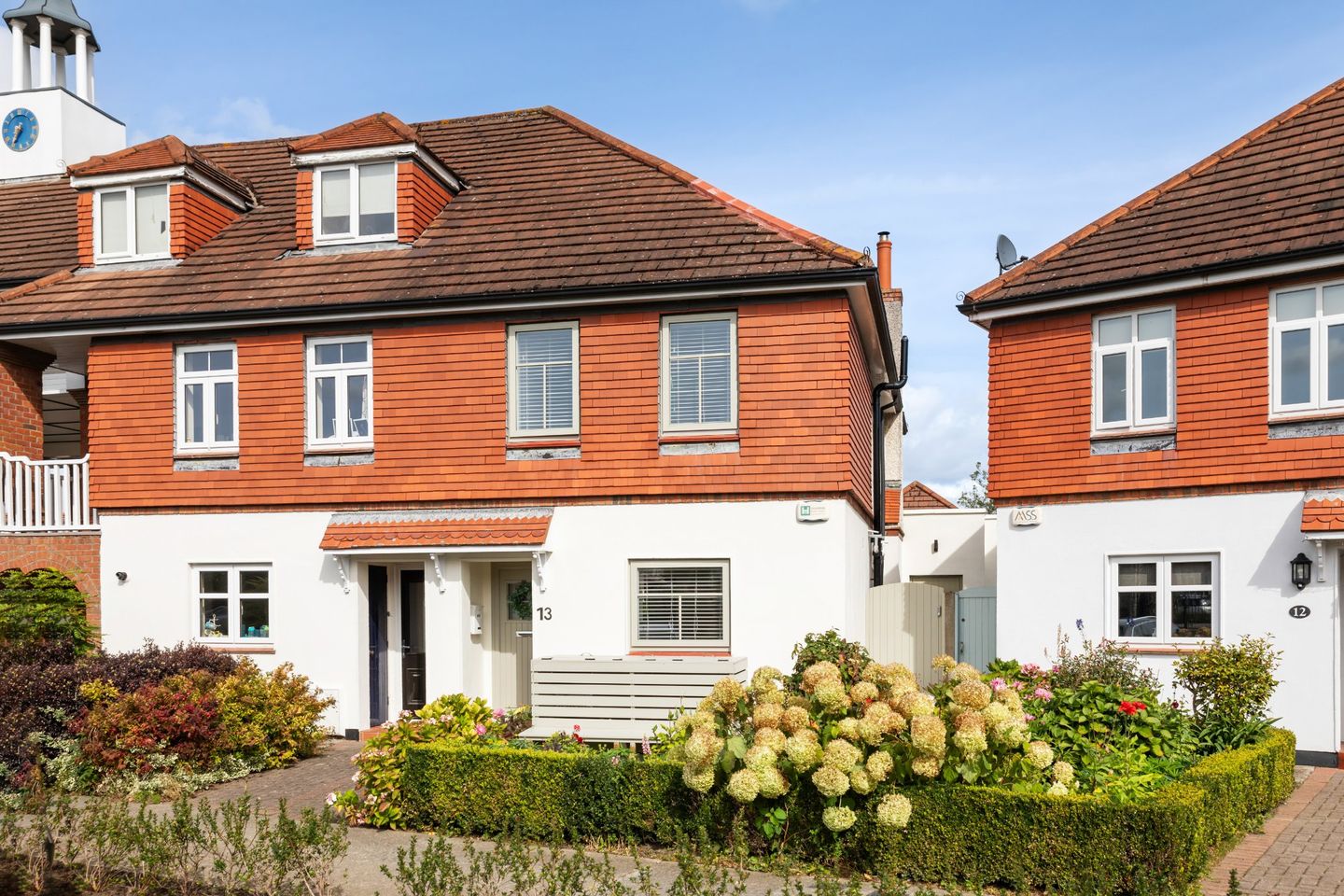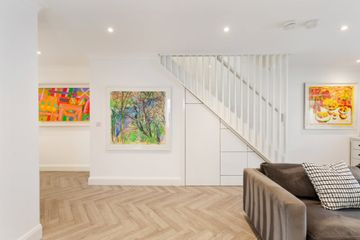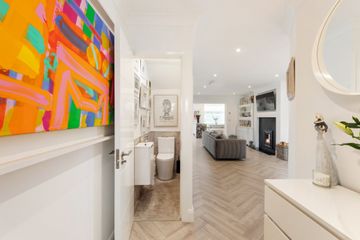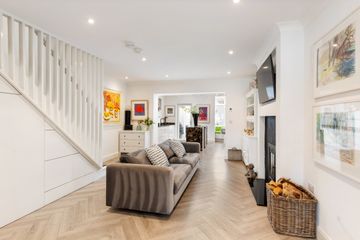



13 Hampton Crescent, St Helen's Wood, Booterstown, Co. Dublin, A94D728
€900,000
- Price per m²:€7,756
- Estimated Stamp Duty:€9,000
- Selling Type:By Private Treaty
- BER No:113776983
About this property
Highlights
- Walk in condition 3 bedroom house.
- End of terrace.
- Quiet cul de sac location
- A energy rated.
- Close to Booterstown Dart station.
Description
Step into effortless luxury with this immaculately refurbished, energy-efficient three-bedroom home, ideally located close to the vibrant and highly sought-after Blackrock Village. Boasting an impressive A-rated BER, a sleek open-plan layout, and sophisticated contemporary interiors, this turn-key property offers the perfect blend of style, sustainability, and location. The accommodation comprises of a bright hallway leading into the spacious living room with a cosy wood burning stove and Parquet style flooring. The second reception room to the front of the house provides an extra space for a study, playroom or second living area. The living room leads into the kitchen with wonderful flow perfect for modern family life. The kitchen is laid out with clean lines and a clever layout with a built-in dining nook, plenty of bespoke storage including a wine cooler in the kitchen island. The side entrance into the kitchen, with space for coat hooks and storage, leads to a spacious side passage ideal for dogs and buggies. There is ample utility area outside the kitchen with built in units, sink and spacious drying area for clothes. The upstairs accommodation includes three bedrooms, one main double bedroom with large ensuite with a walk-in waterfall shower. There are a further two bedrooms overlooking the back of the house and a large family bathroom fully refurbished with modern fittings, a bath and separate waterfall shower. To the front of this attractive Hampton style home there is beautiful planting and greenery with covered bin storage and a built-in bench overlooking the manicured communal green space with water feature. To the back is a bright, low maintenance garden with part astro grass and patio ideal for BBQs in the summer. St Helen’s Wood is a well-established residential development superbly located within walking distance of Blackrock village with its many amenities and facilities including boutique shops, restaurants, coffee shops and two shopping centres. Gleeson’s Townhouse is a short stroll away with a local shop and chemist also close by. Monkstown village and promenade are within easy reach. Transport links include the N11, QBC, Rock Road and DART offering great access to Dublin city centre and beyond. Many of Dublin’s premier schools are nearby including Booterstown National Schools, Willow Park, Blackrock College, St Andrew’s College, Loreto Foxrock, and Mount Anville as are Smurfit Business School and UCD. St Vincent’s Hospital and the Blackrock Clinic are within five minutes driving distance. Early viewing of this exceptional home is highly recommended. Porch Sheltered porch with tiled canope, tiled porch with door to small storage area. Entrance Hall 2.04m x 1.84m. Bright hallway with parquet flooring, recessed lighting, room for hall table and lamp. Guest WC Stylish WC with contemporary floor and wall tiles, wash hand basin with chrome tap and storage, fitted light, WC. Living Room 5.96m x 4.27m. Open plan living room with Parquet style flooring, ceiling coving, wood burning stove with slate surround. TV recessed above stove, South facing window, recessed lighting. Playroom/study 3.80m x 2.33m. Parquet style flooring, ceiling coving, recessed lighting, large built in shelving and TV unit, window to the front of house. Kitchen/Dining Room 3.52m x 6.26m. Large open plan kitchen with built in island with marble counter top and wine cooler. Modern high gloss Scandinavian style kitchen units with integrated induction Belling hob with four rings. Integrated Belling oven and microwave. Black slate sink and integrated washing machine. Back door leading to back garden and utility area. Dining area with bespoke dining nook with picture window to the garden, Side door to side passage for easy access from car to kitchen with dogs or buggies. Landing 0.85m x 1.86m. Carpet landing, wood beam feature. Bedroom 1 2.00m x 4.27m. Spacious main bedroom with carpet flooring, fully fitted wardrobes with ample storage for two people. Dual windows overlooking green space and water feature to the front of the house. Door leading to en suite. Ensuite 1.31m x 2.31m. Large en suite with all modern fittings and exceptionally generous walk in waterfall shower with sliding glass door. Wash hand basin with storage, window for light and ventilation, heated towel rail, WC. Floor and wall tiles. Bedroom 2 3.74m x 2.31m. Single bedroom with carpet flooring, large window overlooking the back of house. Bedroom 3 2.99m x 2.15m. Single bedroom, carpet flooring, large window to back garden. Bathroom 1.78m x 2.31m. Large family bathroom with bath, waterfall shower, wash hand basin with storage, WC wall mounted mirror, recessed lighting, window for light and ventilation.
The local area
The local area
Sold properties in this area
Stay informed with market trends
Local schools and transport

Learn more about what this area has to offer.
School Name | Distance | Pupils | |||
|---|---|---|---|---|---|
| School Name | Our Lady Of Mercy Convent School | Distance | 280m | Pupils | 252 |
| School Name | St Mary's Boys National School Booterstown | Distance | 690m | Pupils | 208 |
| School Name | Booterstown National School | Distance | 720m | Pupils | 92 |
School Name | Distance | Pupils | |||
|---|---|---|---|---|---|
| School Name | Scoil San Treasa | Distance | 1.1km | Pupils | 425 |
| School Name | Benincasa Special School | Distance | 1.1km | Pupils | 42 |
| School Name | Oatlands Primary School | Distance | 1.3km | Pupils | 420 |
| School Name | Carysfort National School | Distance | 1.4km | Pupils | 588 |
| School Name | St Laurence's Boys National School | Distance | 1.6km | Pupils | 402 |
| School Name | Mount Anville Primary School | Distance | 1.9km | Pupils | 440 |
| School Name | St Brigids National School | Distance | 2.0km | Pupils | 102 |
School Name | Distance | Pupils | |||
|---|---|---|---|---|---|
| School Name | Coláiste Íosagáin | Distance | 200m | Pupils | 488 |
| School Name | Coláiste Eoin | Distance | 260m | Pupils | 510 |
| School Name | St Andrew's College | Distance | 310m | Pupils | 1008 |
School Name | Distance | Pupils | |||
|---|---|---|---|---|---|
| School Name | Willow Park School | Distance | 520m | Pupils | 208 |
| School Name | Blackrock College | Distance | 720m | Pupils | 1053 |
| School Name | Dominican College Sion Hill | Distance | 770m | Pupils | 508 |
| School Name | Oatlands College | Distance | 1.2km | Pupils | 634 |
| School Name | Mount Anville Secondary School | Distance | 1.8km | Pupils | 712 |
| School Name | St Kilian's Deutsche Schule | Distance | 1.9km | Pupils | 478 |
| School Name | St Michaels College | Distance | 2.2km | Pupils | 726 |
Type | Distance | Stop | Route | Destination | Provider | ||||||
|---|---|---|---|---|---|---|---|---|---|---|---|
| Type | Bus | Distance | 450m | Stop | Radisson Hotel | Route | 700 | Destination | Leopardstown | Provider | Aircoach |
| Type | Bus | Distance | 450m | Stop | Radisson Hotel | Route | E2 | Destination | Dun Laoghaire | Provider | Dublin Bus |
| Type | Bus | Distance | 450m | Stop | Radisson Hotel | Route | 47 | Destination | Belarmine | Provider | Dublin Bus |
Type | Distance | Stop | Route | Destination | Provider | ||||||
|---|---|---|---|---|---|---|---|---|---|---|---|
| Type | Bus | Distance | 450m | Stop | Radisson Hotel | Route | 46n | Destination | Dundrum | Provider | Nitelink, Dublin Bus |
| Type | Bus | Distance | 450m | Stop | Radisson Hotel | Route | 7b | Destination | Shankill | Provider | Dublin Bus |
| Type | Bus | Distance | 450m | Stop | Radisson Hotel | Route | 7d | Destination | Dalkey | Provider | Dublin Bus |
| Type | Bus | Distance | 450m | Stop | Radisson Hotel | Route | E1 | Destination | Ballywaltrim | Provider | Dublin Bus |
| Type | Bus | Distance | 450m | Stop | Radisson Hotel | Route | 116 | Destination | Whitechurch | Provider | Dublin Bus |
| Type | Bus | Distance | 450m | Stop | Radisson Hotel | Route | S6 | Destination | Blackrock | Provider | Go-ahead Ireland |
| Type | Bus | Distance | 460m | Stop | Booterstown Avenue | Route | E2 | Destination | Harristown | Provider | Dublin Bus |
Your Mortgage and Insurance Tools
Check off the steps to purchase your new home
Use our Buying Checklist to guide you through the whole home-buying journey.
Budget calculator
Calculate how much you can borrow and what you'll need to save
A closer look
BER Details
BER No: 113776983
Statistics
- 15/11/2025Entered
- 6,835Property Views
- 11,141
Potential views if upgraded to a Daft Advantage Ad
Learn How
Similar properties
€820,000
201 The Links, Elm Park, Merrion, Dublin 4, D04W5233 Bed · 3 Bath · Apartment€820,000
225 The Links, Elmpark Green, Merrion, Dublin 4, D04XN903 Bed · 3 Bath · Duplex€825,000
16 Merrion View Avenue, Ballsbridge, Dublin, D04F2R03 Bed · 1 Bath · House€850,000
2 Cloister Close, Blackrock, Stillorgan, Co. Dublin, A94P7Y03 Bed · 2 Bath · Terrace
€850,000
178 The Links, Elmpark Green, Merrion, Dublin 4, D04V3293 Bed · 3 Bath · Duplex€895,000
106 Fosterbrook, Booterstown, Blackrock, Co. Dublin, A94AD634 Bed · 3 Bath · House€895,000
34 Carysfort Park, Blackrock, Co. Dublin, A94X9983 Bed · 2 Bath · Semi-D€995,000
3 Bed Apartment, The Pinnacle, The Pinnacle, Mount Merrion, Co. Dublin3 Bed · 2 Bath · Apartment€1,150,000
Last 3 Bedroom Apartment, The Gardens At Elmpark Green, The Gardens At Elmpark Green, Dublin 43 Bed · 2 Bath · Apartment€1,250,000
No.60 - 3 Bedroom Mews, Thornhill Oaks, Thornhill Oaks, Cherrygarth, Mount Merrion, Co. Dublin3 Bed · 2 Bath · Terrace€1,650,000
3 Bedroom Penthouse, 143 Merrion Road, Ballsbridge, 143 Merrion Road, Ballsbridge, Dublin 43 Bed · 2 Bath · Apartment€2,900,000
The Penthouse, The Pinnacle, The Pinnacle, Mount Merrion, Co. Dublin3 Bed · 3 Bath · Apartment
Daft ID: 16274043

