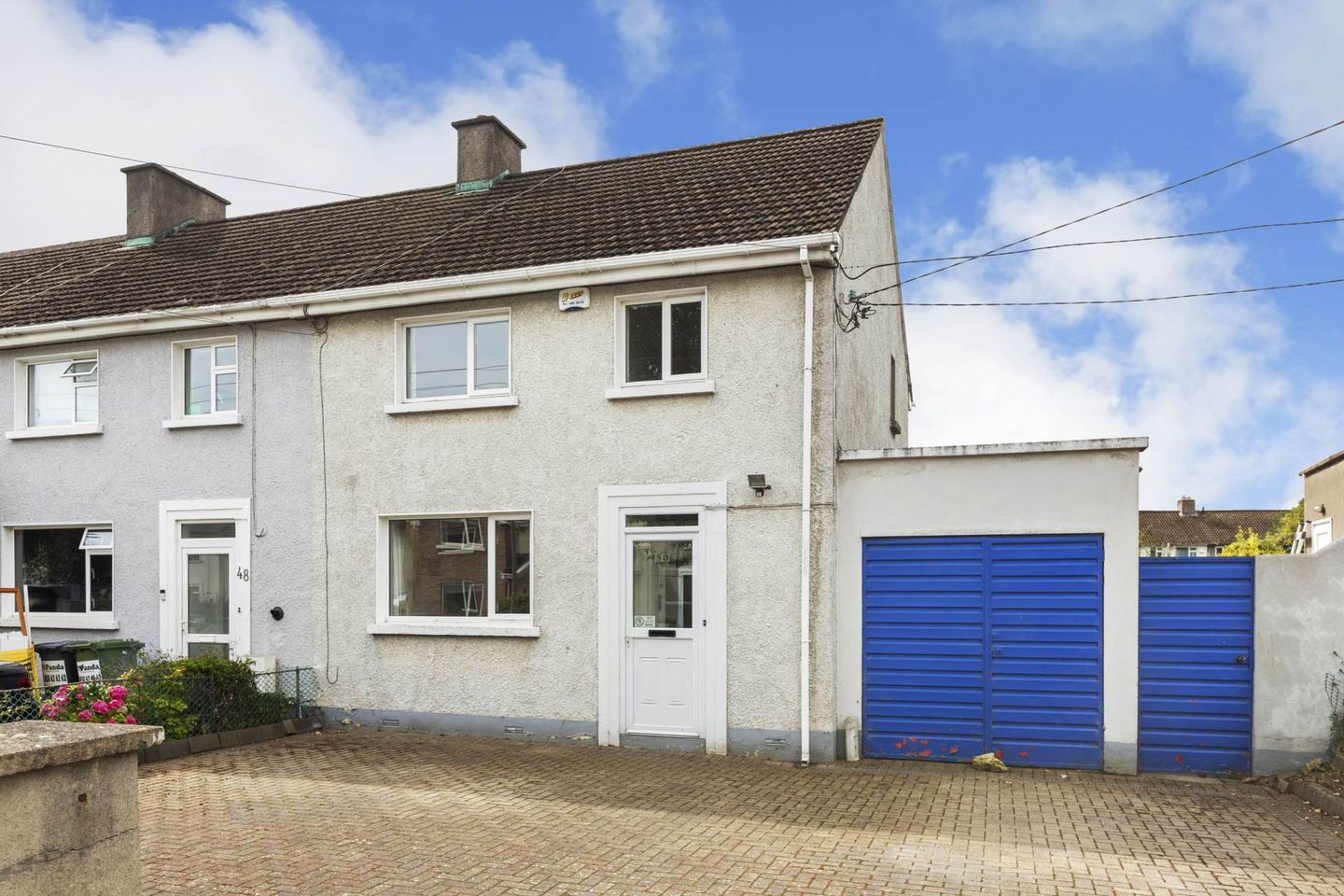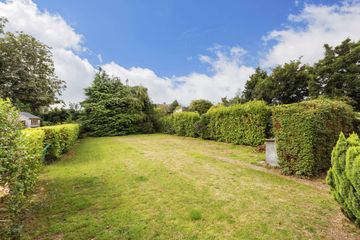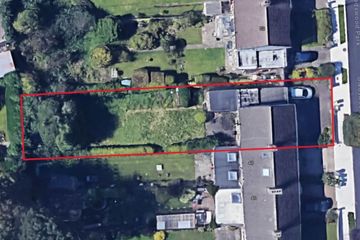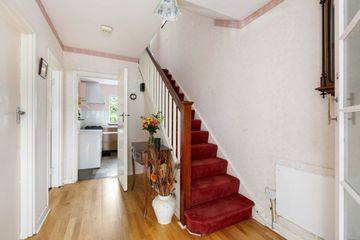




50 Gledswood Park, Clonskeagh, Dublin 14, D14A317
€775,000
- Price per m²:€7,311
- Estimated Stamp Duty:€7,750
- Selling Type:By Private Treaty
- BER No:117611012
- Energy Performance:434.57 kWh/m2/yr
About this property
Highlights
- Huge development potential (subject to p.p)
- Extensive south facing rear garden
- Attached garage and separate side pedestrian access
- Scope to build two storey extension to the side
- Close to Clonskeagh Village
Description
Mason Estates take pleasure in presenting to the open market 50 Gledswood Park. A property offering huge potential and options to extend (subject to planning permission). A wonderful opportunity to acquire a 3-bedroom end of terrace house with attached garage to the side and separate side pedestrian access to an extensive south facing secluded rear garden measuring approx. 100ft/30m in length x 10m/32ft wide. There is huge potential with this property to add additional living and bedroom accommodation (subject to planning permission). The wide side space offers an opportunity for a two-storey extension and the extensive rear garden offers scope for extending the house at the rear and for adding a Shomera/Garden Room/Home Office. The front garden is cobble locked providing parking for 3 plus cars. Built in the 1950's, this home comprises a porch entrance, entrance hall, living room running the full length of house with dual aspect, (originally 2 rooms) fitted kitchen which is open plan to separate dining room overlooking the rear garden. On the first floor there are three bedrooms, shower-room/w.c., Clonskeagh is widely regarded as one of Dublin's prestigious and sought-after locations. Situated within a stone's throw of Clonskeagh Village, c. 2km to Dundrum Town Centre, 5km to St. Stephen's Green. It is about a 10-minute walk to the LUAS and the area is well served by Dublin Bus. Some of Dublin's premier schools are within easy reach as is University College Dublin which is within a mere stroll. PORCH ENTRANCE: With uPVC double glazed door, tiled floor. ENTRANCE HALL: 3.48m x 2.26m with understairs storage, wood floor. SITTING ROOM: 7.46m x 3.47m Originally two rooms and running the full length of house with dual aspect allowing for lots of natural light to flow through, two open fireplaces. KITCHEN: 3.05m x 5m With fitted wall and floor units, built-in storage closet, tiled floor. Open plan to dining room. DINING ROOM: 4.50m x 2.58m With dual aspect overlooking the south facing garden, lots of natural light. FIRST FLOOR: LANDING: 2.72m x 2.26m with access to floored attic via Stira stairs. BEDROOM 1: 4.26m x 3.48m Double bedroom located to the front with built-in wardrobes and vanity unit. BEDROOM 2: 3.09m x 3.47m Double bedroom located to the rear with built-in wardrobe and hot press. BEDROOM 3: 2.84m x 2.24m Single bedroom with built-in wardrobe located to the front. SHOWER-ROOM: 1.68m x 2.24m Tiled shower room with shower cubicle, w.c., w.h.b., wall mounted mirror. GARDENS: Walled front cobble locked garden with parking for 3 + cars. Attached garage c. 4.60m x 2.67 with vehicular access and electricity. Separate side pedestrian access Gorgeous, secluded south facing rear garden measuring approx. 100ft/30m in length x 10m/32ft wide. Large, paved patio area. GENERAL POINTS: SERVICES: UTILITIES BER is F and the number is 117611012 Gas fired Double glazed windows (except rear dining room) Double glazed external doors Accommodation Note: Please note we have not tested any apparatus, fixtures, fittings, or services. Interested parties must undertake their own investigation into the working order of these items. All measurements are approximate and photographs provided for guidance only. Property Reference :MEST3945
The local area
The local area
Sold properties in this area
Stay informed with market trends
Local schools and transport
Learn more about what this area has to offer.
School Name | Distance | Pupils | |||
|---|---|---|---|---|---|
| School Name | Muslim National School | Distance | 340m | Pupils | 423 |
| School Name | Our Lady's Grove Primary School | Distance | 430m | Pupils | 417 |
| School Name | Our Lady's National School Clonskeagh | Distance | 740m | Pupils | 192 |
School Name | Distance | Pupils | |||
|---|---|---|---|---|---|
| School Name | Gaelscoil Na Fuinseoige | Distance | 1.4km | Pupils | 426 |
| School Name | Taney Parish Primary School | Distance | 1.6km | Pupils | 389 |
| School Name | Holy Cross School | Distance | 1.6km | Pupils | 270 |
| School Name | Saint Mary's National School | Distance | 2.0km | Pupils | 607 |
| School Name | Sandford Parish National School | Distance | 2.0km | Pupils | 200 |
| School Name | Mount Anville Primary School | Distance | 2.1km | Pupils | 440 |
| School Name | Scoil San Treasa | Distance | 2.1km | Pupils | 425 |
School Name | Distance | Pupils | |||
|---|---|---|---|---|---|
| School Name | Our Lady's Grove Secondary School | Distance | 390m | Pupils | 312 |
| School Name | St Kilian's Deutsche Schule | Distance | 670m | Pupils | 478 |
| School Name | Alexandra College | Distance | 1.1km | Pupils | 666 |
School Name | Distance | Pupils | |||
|---|---|---|---|---|---|
| School Name | Goatstown Educate Together Secondary School | Distance | 1.3km | Pupils | 304 |
| School Name | The Teresian School | Distance | 1.5km | Pupils | 239 |
| School Name | Mount Anville Secondary School | Distance | 1.6km | Pupils | 712 |
| School Name | Gonzaga College Sj | Distance | 1.7km | Pupils | 573 |
| School Name | De La Salle College Churchtown | Distance | 1.8km | Pupils | 417 |
| School Name | Muckross Park College | Distance | 2.1km | Pupils | 712 |
| School Name | Sandford Park School | Distance | 2.2km | Pupils | 432 |
Type | Distance | Stop | Route | Destination | Provider | ||||||
|---|---|---|---|---|---|---|---|---|---|---|---|
| Type | Bus | Distance | 260m | Stop | Gledswood Drive | Route | 142 | Destination | Coast Road | Provider | Dublin Bus |
| Type | Bus | Distance | 260m | Stop | Gledswood Drive | Route | 11 | Destination | Parnell Square | Provider | Dublin Bus |
| Type | Bus | Distance | 260m | Stop | Gledswood Drive | Route | 11 | Destination | Phoenix Pk | Provider | Dublin Bus |
Type | Distance | Stop | Route | Destination | Provider | ||||||
|---|---|---|---|---|---|---|---|---|---|---|---|
| Type | Bus | Distance | 260m | Stop | Gledswood Drive | Route | S4 | Destination | Liffey Valley Sc | Provider | Go-ahead Ireland |
| Type | Bus | Distance | 280m | Stop | White Oaks | Route | 11 | Destination | Parnell Square | Provider | Dublin Bus |
| Type | Bus | Distance | 280m | Stop | White Oaks | Route | 11 | Destination | Phoenix Pk | Provider | Dublin Bus |
| Type | Bus | Distance | 310m | Stop | Roebuck Road | Route | 11 | Destination | Sandyford B.d. | Provider | Dublin Bus |
| Type | Bus | Distance | 310m | Stop | Roebuck Road | Route | S4 | Destination | Ucd Belfield | Provider | Go-ahead Ireland |
| Type | Bus | Distance | 330m | Stop | Islamic Centre | Route | 11 | Destination | Sandyford B.d. | Provider | Dublin Bus |
| Type | Bus | Distance | 400m | Stop | Bird Avenue | Route | 142 | Destination | Ucd | Provider | Dublin Bus |
Your Mortgage and Insurance Tools
Check off the steps to purchase your new home
Use our Buying Checklist to guide you through the whole home-buying journey.
Budget calculator
Calculate how much you can borrow and what you'll need to save
BER Details
BER No: 117611012
Energy Performance Indicator: 434.57 kWh/m2/yr
Statistics
- 30/09/2025Entered
- 8,456Property Views
Similar properties
€700,000
118 Taney Crescent, Dublin 14, Goatstown, Dublin 14, D14WR243 Bed · 1 Bath · Semi-D€705,000
52 Cherryfield Avenue Lower, D06H9823 Bed · 1 Bath · Terrace€725,000
Apartment 18, The Elm, Rockfield, Dundrum, Dublin 16, D16CX613 Bed · 2 Bath · Apartment€740,000
24 Belfield Downs, Dublin 14, Goatstown, Dublin 14, D14H9703 Bed · 1 Bath · Semi-D
€745,000
2 Roebuck Downs, D14C9813 Bed · 2 Bath · Semi-D€750,000
5 Friarsland Road, Dublin 14, Goatstown, Dublin 14, D14DV703 Bed · 1 Bath · Semi-D€775,000
5 Churchtown Avenue, Churchtown, Dublin 14, D14CX563 Bed · 1 Bath · End of Terrace€795,000
58 Balally Drive, Dundrum, Dundrum, Dublin 16, D16RC034 Bed · 2 Bath · Semi-D€845,000
7 Sweetmount Park, Dundrum, Dublin 14, D14X3794 Bed · 3 Bath · Semi-D€895,000
52 Cedarmount Road, Mount Merrion, Mount Merrion, Co. Dublin, A94Y8W63 Bed · 1 Bath · Semi-D€995,000
3 Bed Apartment, The Pinnacle, The Pinnacle, Mount Merrion, Co. Dublin3 Bed · 2 Bath · Apartment€1,250,000
No.60 - 3 Bedroom Mews, Thornhill Oaks, Thornhill Oaks, Cherrygarth, Mount Merrion, Co. Dublin3 Bed · 2 Bath · Terrace
Daft ID: 122375451

