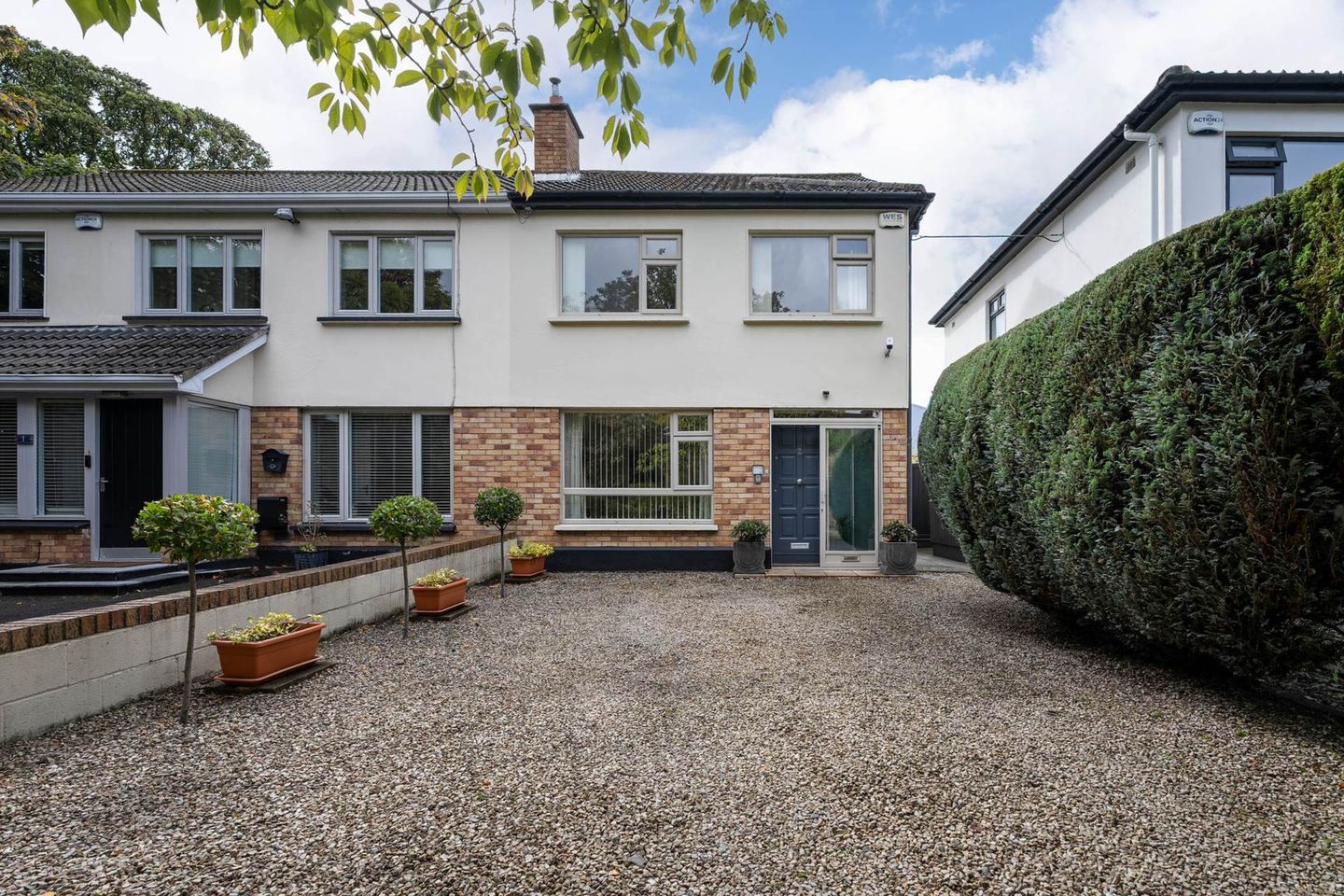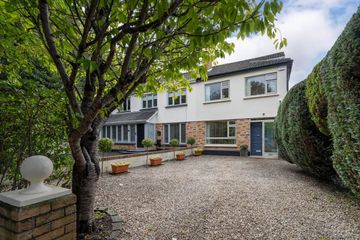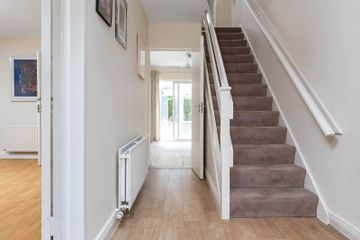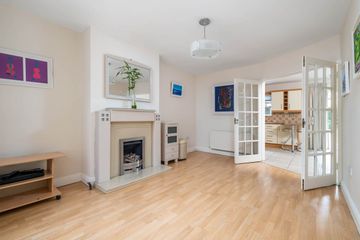



2 Roebuck Downs, D14C981
€745,000
- Price per m²:€7,376
- Estimated Stamp Duty:€7,450
- Selling Type:By Private Treaty
- BER No:103318598
- Energy Performance:161.07 kWh/m2/yr
About this property
Highlights
- South facing garden
- 23-minute walk to Dundrum Luas Stop
- Coverted attic
- Move-in ready
- Home alarm system
Description
Mason Estates are delighted to present No. 2 Roebuck Downs to the market a beautifully refurbished three-bedroom semi-detached home with the added benefits of a converted attic, conservatory extension, and a sunny south-facing garden. Tucked away in this mature and highly regarded residential enclave, the property immediately impresses with its attractive part-brick façade and excellent kerb appeal. Inside, the accommodation is bright and well-proportioned, offering versatile living space ideal for both family life and entertaining. Presented in move-in condition, No. 2 represents a superb opportunity to acquire a turnkey home in the ever-popular Clonskeagh area, within easy reach of excellent schools, local amenities, and convenient transport links. Measuring approximately 101 sq.m/ 1,087sq.ft., the accommodation briefly comprises an inviting entrance hall, a bright and airy living room with feature fireplace, and a modern kitchen/dining-room, WC and a sunroom with direct access to the rear garden. Upstairs, there are two generous double bedrooms, one single bedroom and a family bathroom. The attic has been converted and would be ideal as an extra living space or home office. To the rear, the garden has a home office cabin and offers a low-maintenance outdoor space with an enviable south-facing aspect, capturing the sun all day long. The area is exceptionally well connected, with frequent Dublin Bus services and the Luas at Dundrum, placing the city centre, Ranelagh, Dundrum and Sandyford within quick reach. Clonskeagh offers an excellent choice of schools, including Our Lady's Grove Primary, St Kilian's German School and the Lycée Français d'Irlande (on the shared Clonskeagh campus), while Alexandra College (Milltown), Sandford Park and Mount Anville are also nearby. Leisure options abound with UCD's extensive sports facilities at Belfield, Clonskeagh Tennis Club, Milltown Golf Club and David Lloyd Riverview, plus scenic walks along the River Dodder. Clonskeagh Village itself provides a selection of local shops, cafés, and everyday amenities, all within easy strolling distance. For broader shopping and dining, Dundrum Town Centre, Ranelagh and Donnybrook are close at hand, and the location offers straightforward access to the N11/Stillorgan Road and the wider M50 network. ACCOMMODATION: Total Floor Area: 101 m2/ 1,087 sq. ft. Approximately PORCH ENTRANCE: With double-glazed windows and a sliding door to.. ENTRANCE HALL: 3.53m x 1.82m With laminate wood flooring, lots of natural light and doors to.. LIVING-ROOM: 4.78m x 3.47m Excellently proportioned living-room with a feature fireplace, laminate wood flooring and double doors to.. KITCHEN/DINING-ROOM: 3.76m x 5.17m max Open plan with modern kitchen, tiled floor and splashback, ample wall and floor units, drawer space, breakfast bar, under stairs storage and door to.. SUNROOM: 2.45m x 3.98m With a tiled floor and a double sliding door to the garden. WC: 1.2mx 0.9m With natural light, w.c., w.h.b. and tiled floor. UPSTAIRS BEDROOM 1: 3.20m x 3.14m Double bedroom to the rear with laminate wood flooring, a wash hand basin, built-in wardrobes and a window overlooking the garden. BEDROOM 2: 3.47m x 3.14m Master bedroom to the front with laminate wood flooring and built-in wardrobes. BEDROOM 3: 2.57m x 2.31m Single bedroom to the front with laminate wood flooring and built-in wardrobes. BATHROOM: 1.90m x 1.93m With tiled floor, splashback and bath area, electric shower, built-in storage unit, w.c, and wash-hand-basin. CONVERTED ATTIC: 3.32m x 5.17m With wood flooring and 2 Velux windows GARDEN OFFICE: 2.2m x 2.3m With carpet flooring, a built-in desk and shelving. GARDENS: Low-maintenance front garden with mature shrubs and driveway parking. Landscaped rear garden c.10m/32ft long with a south-facing aspect and mature planting. GENERAL POINTS: SERVICES: UTILITIES: BER is C1 and the number is 103318598 Gas-fired central heating Double-glazed windows VIEWING DETAILS By Appointment with Mason Estates Dundrum. dundrum Negotiators: Dara O'Sullivan dara Accommodation Note: Please note we have not tested any apparatus, fixtures, fittings, or services. Interested parties must undertake their own investigation into the working order of these items. All measurements are approximate and photographs provided for guidance only. Property Reference :MEST3993
The local area
The local area
Sold properties in this area
Stay informed with market trends
Local schools and transport

Learn more about what this area has to offer.
School Name | Distance | Pupils | |||
|---|---|---|---|---|---|
| School Name | Our Lady's Grove Primary School | Distance | 200m | Pupils | 417 |
| School Name | Muslim National School | Distance | 280m | Pupils | 423 |
| School Name | Our Lady's National School Clonskeagh | Distance | 1.1km | Pupils | 192 |
School Name | Distance | Pupils | |||
|---|---|---|---|---|---|
| School Name | Taney Parish Primary School | Distance | 1.4km | Pupils | 389 |
| School Name | Gaelscoil Na Fuinseoige | Distance | 1.5km | Pupils | 426 |
| School Name | Holy Cross School | Distance | 1.5km | Pupils | 270 |
| School Name | Mount Anville Primary School | Distance | 1.7km | Pupils | 440 |
| School Name | Scoil San Treasa | Distance | 1.8km | Pupils | 425 |
| School Name | St Olaf's National School | Distance | 2.2km | Pupils | 573 |
| School Name | Saint Mary's National School | Distance | 2.2km | Pupils | 607 |
School Name | Distance | Pupils | |||
|---|---|---|---|---|---|
| School Name | Our Lady's Grove Secondary School | Distance | 110m | Pupils | 312 |
| School Name | St Kilian's Deutsche Schule | Distance | 410m | Pupils | 478 |
| School Name | Mount Anville Secondary School | Distance | 1.2km | Pupils | 712 |
School Name | Distance | Pupils | |||
|---|---|---|---|---|---|
| School Name | Goatstown Educate Together Secondary School | Distance | 1.4km | Pupils | 304 |
| School Name | Alexandra College | Distance | 1.5km | Pupils | 666 |
| School Name | The Teresian School | Distance | 1.6km | Pupils | 239 |
| School Name | Coláiste Eoin | Distance | 1.9km | Pupils | 510 |
| School Name | Coláiste Íosagáin | Distance | 2.0km | Pupils | 488 |
| School Name | Gonzaga College Sj | Distance | 2.0km | Pupils | 573 |
| School Name | De La Salle College Churchtown | Distance | 2.0km | Pupils | 417 |
Type | Distance | Stop | Route | Destination | Provider | ||||||
|---|---|---|---|---|---|---|---|---|---|---|---|
| Type | Bus | Distance | 30m | Stop | Roebuck Downs | Route | 11 | Destination | Parnell Square | Provider | Dublin Bus |
| Type | Bus | Distance | 30m | Stop | Roebuck Downs | Route | 11 | Destination | Phoenix Pk | Provider | Dublin Bus |
| Type | Bus | Distance | 150m | Stop | Goatstown Road | Route | 11 | Destination | Sandyford B.d. | Provider | Dublin Bus |
Type | Distance | Stop | Route | Destination | Provider | ||||||
|---|---|---|---|---|---|---|---|---|---|---|---|
| Type | Bus | Distance | 240m | Stop | Islamic Centre | Route | 11 | Destination | Sandyford B.d. | Provider | Dublin Bus |
| Type | Bus | Distance | 250m | Stop | Larchfield Road | Route | 11 | Destination | Parnell Square | Provider | Dublin Bus |
| Type | Bus | Distance | 250m | Stop | Larchfield Road | Route | 11 | Destination | Phoenix Pk | Provider | Dublin Bus |
| Type | Bus | Distance | 330m | Stop | Larchfield Road | Route | 11 | Destination | Sandyford B.d. | Provider | Dublin Bus |
| Type | Bus | Distance | 360m | Stop | White Oaks | Route | 11 | Destination | Phoenix Pk | Provider | Dublin Bus |
| Type | Bus | Distance | 360m | Stop | White Oaks | Route | 11 | Destination | Parnell Square | Provider | Dublin Bus |
| Type | Bus | Distance | 440m | Stop | Roebuck Road | Route | 11 | Destination | Sandyford B.d. | Provider | Dublin Bus |
Your Mortgage and Insurance Tools
Check off the steps to purchase your new home
Use our Buying Checklist to guide you through the whole home-buying journey.
Budget calculator
Calculate how much you can borrow and what you'll need to save
A closer look
BER Details
BER No: 103318598
Energy Performance Indicator: 161.07 kWh/m2/yr
Statistics
- 14/11/2025Entered
- 8,015Property Views
- 13,064
Potential views if upgraded to a Daft Advantage Ad
Learn How
Similar properties
€695,000
74 Roebuck Castle, Dublin 14, Clonskeagh, Dublin 14, D14VK723 Bed · 2 Bath · Terrace€710,000
Cruachain, Clonskeagh Road, Belfield, Dublin 4, D14FA403 Bed · 1 Bath · Bungalow€725,000
33a Dale Road, Stillorgan, Co. Dublin, A94FX593 Bed · 3 Bath · Terrace€725,000
3 Sweetbriar Lane, Dublin 14, Kilmacud, Co. Dublin, D14T2R13 Bed · 1 Bath · Semi-D
€725,000
16 Roebuck Castle, Clonskeagh, Dublin 14, D14XT684 Bed · 3 Bath · Semi-D€725,000
85 Taney Avenue, D14TX233 Bed · 1 Bath · Terrace€725,000
95a Lakelands Close, Stillorgan, Co. Dublin, A94F6713 Bed · 3 Bath · Detached€740,000
34 Wilson Road, Mount Merrion, Blackrock, Co. Dublin, A94F9N13 Bed · 1 Bath · Detached€745,000
36 Roebuck Downs, Clonskeagh, Dublin 14, D14X0D03 Bed · 3 Bath · Semi-D€745,000
86A Taney Crescent, D14T6N43 Bed · 2 Bath · Detached€995,000
3 Bed Apartment, The Pinnacle, The Pinnacle, Mount Merrion, Co. Dublin3 Bed · 2 Bath · Apartment€1,250,000
No.60 - 3 Bedroom Mews, Thornhill Oaks, Thornhill Oaks, Cherrygarth, Mount Merrion, Co. Dublin3 Bed · 2 Bath · Terrace
Daft ID: 123141373

