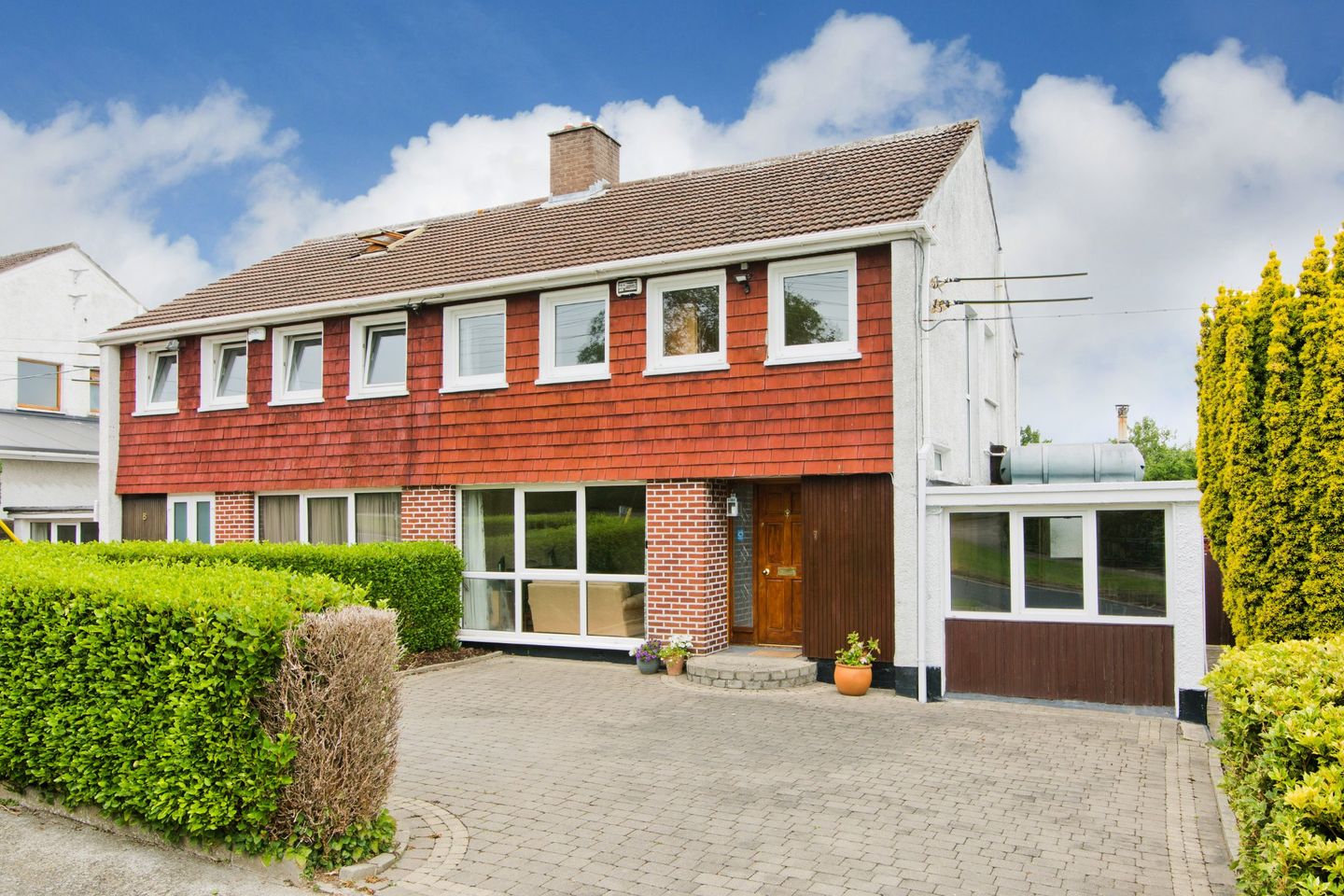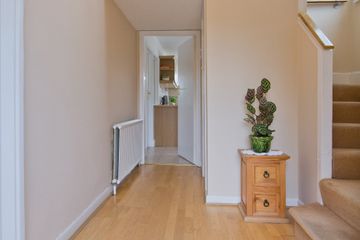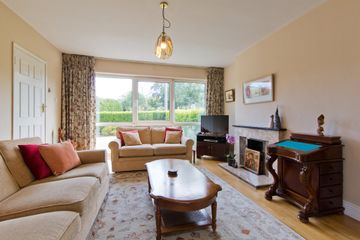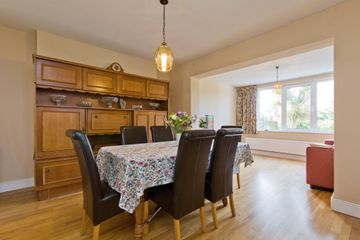



7 Sweetmount Park, Dundrum, Dublin 14, D14X379
€845,000
- Price per m²:€6,308
- Estimated Stamp Duty:€8,450
- Selling Type:By Private Treaty
- BER No:118701820
- Energy Performance:442.59 kWh/m2/yr
About this property
Highlights
- Prime cul-de-sac setting in Dundrum’s Sweetmount Park
- Off-street parking on cobble-paved driveway
- Bright interconnecting reception rooms with feature marble fireplace
- Kitchen/breakfast room with adjoining utility and larder press
- Study/home office overlooking the front garden
Description
Sherry FitzGerald is delighted to present No. 7 Sweetmount Park, a superbly appointed and meticulously maintained four-bedroom semi-detached family home, ideally situated in this quiet cul-de-sac setting in the heart of Dundrum. Combining generous proportions with a versatile layout, this home is presented in walk-in condition and enjoys beautifully mature gardens to both the front and rear. The accommodation is designed to suit the demands of modern family living, with a welcoming entrance hall, spacious interconnecting reception rooms, a well-fitted kitchen/breakfast room, and a range of ancillary spaces including a study, utility and guest WC. A seamless flow between the living spaces makes the property ideal for both day-to-day living and entertaining. Upstairs, four bedrooms are complemented by a modern shower room, while a staircase provides access to a superbly converted attic space with excellent natural light and impressive views across Dundrum. The gardens are an outstanding feature. The cobble-paved front driveway provides parking for up to three cars, framed by mature hedging and colourful planting, while the rear garden extends to approx. 25m (82ft). With an elevated patio, steps to a generous lawn, a second gravel patio, greenhouse, timber shed, and mature trees, it enjoys excellent privacy and offers clear potential for further extension subject to planning. Sweetmount Park remains one of Dundrum’s most desirable residential addresses, with similar homes attracting strong interest. The location speaks for itself: within a short stroll of Dundrum Village, Dundrum Town Centre, and the LUAS at Dundrum, while schools, sporting clubs, and local amenities are all within easy reach. The M50 and major road networks are also just minutes away, ensuring excellent connectivity. Porch Enclosed entrance porch leading to hallway. Entrance Hall 3.35m x 2.53m. Spacious hallway with wood flooring, cloakroom area, and staircase to upper floors. Guest WC With wash hand basin and WC, fully tiled floor and walls. Living Room 4.26m x 3.99m. Bright reception room with large floor-to-ceiling picture window overlooking the front garden, marble fireplace with marble-tiled hearth, wood flooring. Double doors to dining/family area. Dining / Family Area 6.29m x 7.98m. Interconnecting space with direct access to kitchen/breakfast room and further opening to rear family area overlooking the garden. Kitchen / Breakfast Room 5.58m x 2.53m. Traditional fitted kitchen with a range of cupboards, wall and floor units, drawers, one-and-a-half bowl sink unit, tiled floor, part tiled walls, storage cupboard/larder press. Door to utility. Utility Room With plumbing for washing machine and dryer, boiler room, storage cupboard, and direct access to the rear garden. Study 4.93m x 2.51m. Located to the front, with window overlooking the garden and built-in shelving. Landing 3.29m x 3.26m. Spacious landing with large picture window to the side, hot press/airing cupboard, and staircase to attic. Bedroom 1 4.38m x 3.31m. Double bedroom with built-in wardrobes and overhead storage. Bedroom 2 3.20m x 3.31m. Double bedroom with built-in wardrobes, sliding mirrored doors, overlooking rear garden. Bedroom 3 1.98m x 3.26m. Generous single bedroom overlooking rear garden. Bedroom 4 2.22m x 3.29m. Spacious single bedroom, overlooking front garden. Shower Room 1.65m x 2.32m. Modern suite with T90XR electric shower, WC, wash hand basin, fully tiled walls and floor. Attic Area 3.20m x 5.30m. Excellent additional space with large box window offering views over Dundrum and towards Dargan Bridge, fitted shelving, and extensive eaves storage. Suitable for a variety of uses. Outside The front garden features a cobble-paved driveway providing ample off-street parking for up to three vehicles, bordered by mature hedging and colourful planting. A gated side access leads to the outstanding rear garden, which extends to approx. 25m (82ft). Designed across multiple levels, it includes a large elevated patio, steps down to a lawn, a second gravel patio, a greenhouse, timber shed, raised beds, and a wealth of mature shrubs and trees. Affording excellent privacy, the garden provides superb scope for extension (subject to planning).
The local area
The local area
Sold properties in this area
Stay informed with market trends
Local schools and transport
Learn more about what this area has to offer.
School Name | Distance | Pupils | |||
|---|---|---|---|---|---|
| School Name | Gaelscoil Na Fuinseoige | Distance | 470m | Pupils | 426 |
| School Name | Holy Cross School | Distance | 490m | Pupils | 270 |
| School Name | Taney Parish Primary School | Distance | 680m | Pupils | 389 |
School Name | Distance | Pupils | |||
|---|---|---|---|---|---|
| School Name | St Attracta's Senior School | Distance | 1.1km | Pupils | 353 |
| School Name | Ballinteer Educate Together National School | Distance | 1.1km | Pupils | 370 |
| School Name | St Attractas Junior National School | Distance | 1.1km | Pupils | 338 |
| School Name | S N Naithi | Distance | 1.2km | Pupils | 231 |
| School Name | Our Lady's National School Clonskeagh | Distance | 1.3km | Pupils | 192 |
| School Name | Our Lady's Grove Primary School | Distance | 1.4km | Pupils | 417 |
| School Name | Good Shepherd National School | Distance | 1.5km | Pupils | 213 |
School Name | Distance | Pupils | |||
|---|---|---|---|---|---|
| School Name | Goatstown Educate Together Secondary School | Distance | 450m | Pupils | 304 |
| School Name | St Tiernan's Community School | Distance | 1.1km | Pupils | 367 |
| School Name | Ballinteer Community School | Distance | 1.2km | Pupils | 404 |
School Name | Distance | Pupils | |||
|---|---|---|---|---|---|
| School Name | De La Salle College Churchtown | Distance | 1.2km | Pupils | 417 |
| School Name | Our Lady's Grove Secondary School | Distance | 1.5km | Pupils | 312 |
| School Name | Wesley College | Distance | 1.5km | Pupils | 950 |
| School Name | Mount Anville Secondary School | Distance | 1.7km | Pupils | 712 |
| School Name | St Benildus College | Distance | 1.9km | Pupils | 925 |
| School Name | St Kilian's Deutsche Schule | Distance | 2.0km | Pupils | 478 |
| School Name | Gaelcholáiste An Phiarsaigh | Distance | 2.0km | Pupils | 304 |
Type | Distance | Stop | Route | Destination | Provider | ||||||
|---|---|---|---|---|---|---|---|---|---|---|---|
| Type | Bus | Distance | 190m | Stop | Dundrum North | Route | L25 | Destination | Dun Laoghaire | Provider | Dublin Bus |
| Type | Bus | Distance | 190m | Stop | Dundrum North | Route | 44 | Destination | Enniskerry | Provider | Dublin Bus |
| Type | Bus | Distance | 190m | Stop | Dundrum North | Route | 44b | Destination | Glencullen | Provider | Dublin Bus |
Type | Distance | Stop | Route | Destination | Provider | ||||||
|---|---|---|---|---|---|---|---|---|---|---|---|
| Type | Bus | Distance | 190m | Stop | Dundrum Luas | Route | 44 | Destination | Enniskerry | Provider | Dublin Bus |
| Type | Bus | Distance | 190m | Stop | Dundrum Luas | Route | L25 | Destination | Dun Laoghaire | Provider | Dublin Bus |
| Type | Bus | Distance | 190m | Stop | Dundrum Luas | Route | 44b | Destination | Dundrum Luas | Provider | Dublin Bus |
| Type | Bus | Distance | 190m | Stop | Dundrum Luas | Route | 44b | Destination | Glencullen | Provider | Dublin Bus |
| Type | Bus | Distance | 190m | Stop | Dundrum Luas | Route | L25 | Destination | Dundrum | Provider | Dublin Bus |
| Type | Bus | Distance | 230m | Stop | Dundrum Centre | Route | 14 | Destination | Dundrum Luas | Provider | Dublin Bus |
| Type | Bus | Distance | 230m | Stop | Dundrum Centre | Route | 46n | Destination | Dundrum | Provider | Nitelink, Dublin Bus |
Your Mortgage and Insurance Tools
Check off the steps to purchase your new home
Use our Buying Checklist to guide you through the whole home-buying journey.
Budget calculator
Calculate how much you can borrow and what you'll need to save
A closer look
BER Details
BER No: 118701820
Energy Performance Indicator: 442.59 kWh/m2/yr
Statistics
- 30/09/2025Entered
- 2,919Property Views
- 4,758
Potential views if upgraded to a Daft Advantage Ad
Learn How
Similar properties
€795,000
3 Barton Court, Dublin 14, Churchtown, Dublin 14, D14P6P55 Bed · 4 Bath · Semi-D€795,000
58 Balally Drive, Dundrum, Dundrum, Dublin 16, D16RC034 Bed · 2 Bath · Semi-D€795,000
36 Dargle Valley, Marley Grange, Rathfarnham, Dublin 16, D16NY074 Bed · 2 Bath · Semi-D€795,000
6 Kilmacud Avenue, Kilmacud West, Kilmacud, Co Dublin, A94W9T34 Bed · 3 Bath · Terrace
€799,000
15 Pine Valley Drive, Rathfarnham, Rathfarnham, Dublin 16, D16VK374 Bed · 2 Bath · Semi-D€845,000
38 Meadowmount, Dublin 16, Churchtown, Dublin 14, D16HX234 Bed · 3 Bath · Semi-D€849,950
112 Whitebarn Road, Dublin 14, Churchtown, Dublin 14, D14YF205 Bed · 2 Bath · Semi-D€850,000
55 Pine Valley Park, Rathfarnham, Rathfarnham, Dublin 16, D16NY164 Bed · 2 Bath · Semi-D€875,000
74 Woodford, Stillorgan, Co. Dublin, A94TD254 Bed · 2 Bath · Detached€875,000
16 Ailesbury Grove, Dundrum, Dublin 16, D16YK204 Bed · 2 Bath · Detached€875,000
21 Barton Road East, Churchtown, Dublin 14, D14A2H44 Bed · 3 Bath · Semi-D
Daft ID: 16013416


