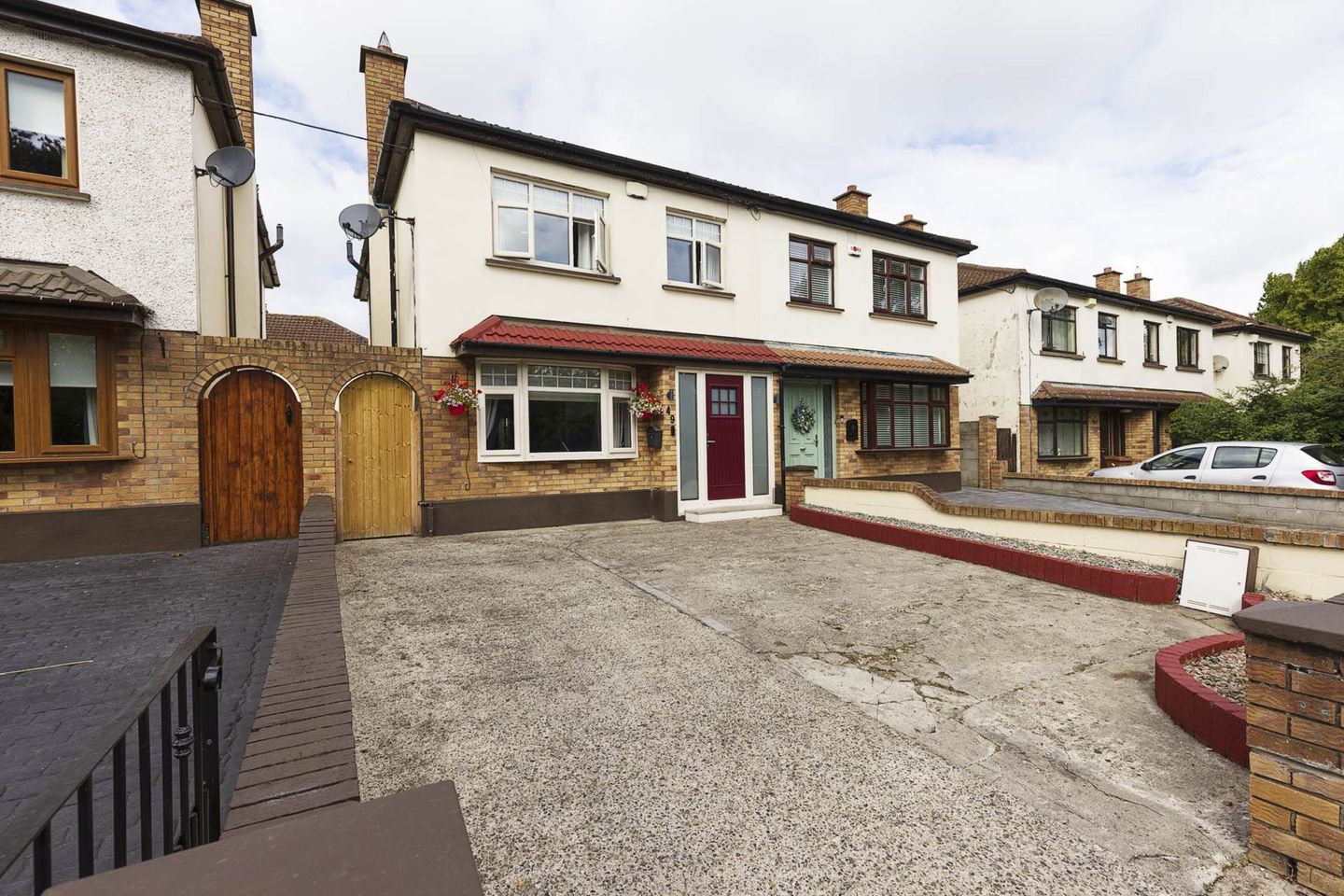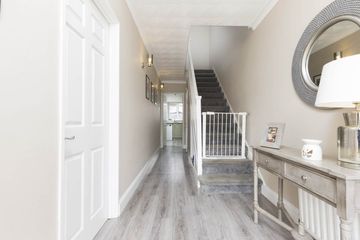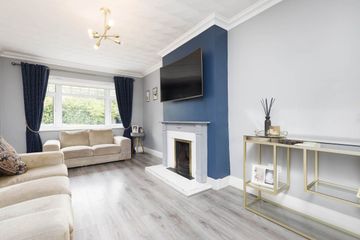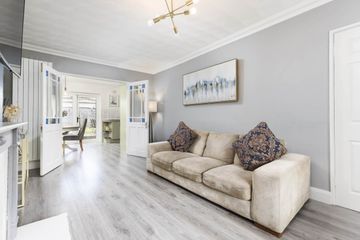



49 Oak Avenue, Royal Oak, Santry, Dublin 9, D09V1N1
€450,000
- Price per m²:€4,592
- Estimated Stamp Duty:€4,500
- Selling Type:By Private Treaty
- BER No:110918463
- Energy Performance:291.32 kWh/m2/yr
About this property
Highlights
- PVC double glazed windows c. 3 years old
- Gas central heating
- Downstairs wc
- Off street parking
- Side entrance
Description
Flynn Estate Agents are delighted to offer 49 Oak Avenue to the sales market. Originally built as a 4 bed and now converted to a 3 bedroomed semi-detached home the property has been well maintained over the years and offer spacious and light filled accommodation, situated on this tree-lined avenue located in the Royal Oak development. The property which is well laid out with a welcoming reception hall, lounge and to the rear a large modern kitchen/diningroom ideal for family gatherings and entertainment. The property will appeal to first time buyers or families looking to trade up in the area, due to its choice of established amenities in the area; numerous bus routes, is easily accessible for shops, Omni shopping centre, schools and sports clubs. The property benefits from immediate access to every conceivable amenity: Omni Park/Northside Shopping Centres are within walking distance which boasts a cinema, major supermarkets, retail shops and restaurants. Santry is also home to the Crown Plaza Hotel, several restaurants, gyms, local running/ football clubs and a national sports injury clinic. Beaumont Hospital and DCU are located close by also. Dublin International Airport is a 10 minute drive, and the area is also well served by public transport and is close to the M50/M1 motorways. Accommodation Reception Hall Composite front door & screen. Laminate flooring. Downstairs wc & whb Lounge - 5.75m (18'10") x 3.1m (10'2") Feature fireplace. Laminate flooring. Double doors to: Kitchen/Diningroom - 5.07m (16'8") x 2.93m (9'7") Range of fitted press units. Tiled behind worktop. Plumbed for washing machine & dishwasher. Laminate flooring. PVC doors to rear. Bedroom 1 - 4.51m (14'10") x 3.35m (11'0") Built in wardrobes. Recessed lighting. Bedroom 2 - 3.66m (12'0") x 2.73m (8'11") Built in wardrobes. Bedroom 3 - 2.74m (9'0") x 2.26m (7'5") Timber wall panelling. Shower Room - 1.94m (6'4") x 1.69m (5'7") Electric shower, screen, whb and wc. Under sink storage. Partially tiled walls. Tiled floor. Property Reference :OaR040
The local area
The local area
Sold properties in this area
Stay informed with market trends
Local schools and transport
Learn more about what this area has to offer.
School Name | Distance | Pupils | |||
|---|---|---|---|---|---|
| School Name | Gaelscoil Cholmcille | Distance | 730m | Pupils | 221 |
| School Name | Scoil Fhursa | Distance | 1.3km | Pupils | 185 |
| School Name | Gaelscoil Bhaile Munna | Distance | 1.3km | Pupils | 171 |
School Name | Distance | Pupils | |||
|---|---|---|---|---|---|
| School Name | Scoil Íde Girls National School | Distance | 1.3km | Pupils | 156 |
| School Name | St Paul's Special School | Distance | 1.3km | Pupils | 54 |
| School Name | Beaumont Hospital School | Distance | 1.6km | Pupils | 7 |
| School Name | Virgin Mary Boys National School | Distance | 1.7km | Pupils | 161 |
| School Name | St. Fiachra's Junior School | Distance | 1.7km | Pupils | 582 |
| School Name | Virgin Mary Girls National School | Distance | 1.7km | Pupils | 177 |
| School Name | St Fiachras Sns | Distance | 1.7km | Pupils | 633 |
School Name | Distance | Pupils | |||
|---|---|---|---|---|---|
| School Name | Coolock Community College | Distance | 1.6km | Pupils | 192 |
| School Name | Our Lady Of Mercy College | Distance | 1.7km | Pupils | 379 |
| School Name | Trinity Comprehensive School | Distance | 1.9km | Pupils | 574 |
School Name | Distance | Pupils | |||
|---|---|---|---|---|---|
| School Name | Ellenfield Community College | Distance | 2.0km | Pupils | 103 |
| School Name | St. Aidan's C.b.s | Distance | 2.2km | Pupils | 728 |
| School Name | Clonturk Community College | Distance | 2.6km | Pupils | 939 |
| School Name | Plunket College Of Further Education | Distance | 2.6km | Pupils | 40 |
| School Name | St. David's College | Distance | 2.6km | Pupils | 505 |
| School Name | Chanel College | Distance | 2.6km | Pupils | 466 |
| School Name | Maryfield College | Distance | 2.8km | Pupils | 546 |
Type | Distance | Stop | Route | Destination | Provider | ||||||
|---|---|---|---|---|---|---|---|---|---|---|---|
| Type | Bus | Distance | 360m | Stop | Morton Stadium | Route | 41d | Destination | Abbey St | Provider | Dublin Bus |
| Type | Bus | Distance | 360m | Stop | Morton Stadium | Route | 16 | Destination | O'Connell Street | Provider | Dublin Bus |
| Type | Bus | Distance | 360m | Stop | Morton Stadium | Route | 16d | Destination | Ballinteer | Provider | Dublin Bus |
Type | Distance | Stop | Route | Destination | Provider | ||||||
|---|---|---|---|---|---|---|---|---|---|---|---|
| Type | Bus | Distance | 360m | Stop | Morton Stadium | Route | 41 | Destination | Abbey St | Provider | Dublin Bus |
| Type | Bus | Distance | 360m | Stop | Morton Stadium | Route | 41c | Destination | Abbey St | Provider | Dublin Bus |
| Type | Bus | Distance | 360m | Stop | Morton Stadium | Route | 27b | Destination | Eden Quay | Provider | Dublin Bus |
| Type | Bus | Distance | 360m | Stop | Morton Stadium | Route | 41b | Destination | Abbey St | Provider | Dublin Bus |
| Type | Bus | Distance | 360m | Stop | Morton Stadium | Route | 16 | Destination | Ballinteer | Provider | Dublin Bus |
| Type | Bus | Distance | 360m | Stop | Morton Stadium | Route | 33 | Destination | Abbey St | Provider | Dublin Bus |
| Type | Bus | Distance | 370m | Stop | Furry Park | Route | 27b | Destination | Eden Quay | Provider | Dublin Bus |
Your Mortgage and Insurance Tools
Check off the steps to purchase your new home
Use our Buying Checklist to guide you through the whole home-buying journey.
Budget calculator
Calculate how much you can borrow and what you'll need to save
BER Details
BER No: 110918463
Energy Performance Indicator: 291.32 kWh/m2/yr
Statistics
- 30/09/2025Entered
- 2,122Property Views
- 3,459
Potential views if upgraded to a Daft Advantage Ad
Learn How
Similar properties
€415,000
48 Boroimhe Cedars, Swords, Co. Dublin, K67C9283 Bed · 3 Bath · Duplex€425,000
16 Dean Swift Road, Glasnevin, Dublin 11, D11C9T73 Bed · 1 Bath · Terrace€425,000
15 Boroimhe Beech, Swords, Swords, Co. Dublin, K67X6703 Bed · 3 Bath · Duplex€425,000
44 Riverside Park, Clonshaugh, Dublin, D17YY723 Bed · 1 Bath · Semi-D
€425,000
61 Glentow Road, Whitehall, Dublin 9, D09CF653 Bed · End of Terrace€430,000
538 Collins Avenue West, Whitehall, Dublin 9, D09F8253 Bed · 1 Bath · End of Terrace€430,000
8 Boroimhe Alder, Swords, Co. Dublin, K67PY823 Bed · 3 Bath · Duplex€435,000
30 Shantalla Road, Beaumont, Dublin 9, D09R2423 Bed · 1 Bath · Terrace€445,000
264 Ardmore Drive (Plus Attic Conversion), Artane, Dublin 5, D05K2K03 Bed · 1 Bath · House€445,000
36 Shanowen Avenue, Santry Dublin 9, D09Y4T83 Bed · 1 Bath · Semi-D€449,000
67 Larkhill Road, Whitehall, Dublin 9, D09Y2663 Bed · 2 Bath · End of Terrace€450,000
152 Shanliss Road, Santry, Dublin 9, D09V6P33 Bed · 1 Bath · House
Daft ID: 123129867


