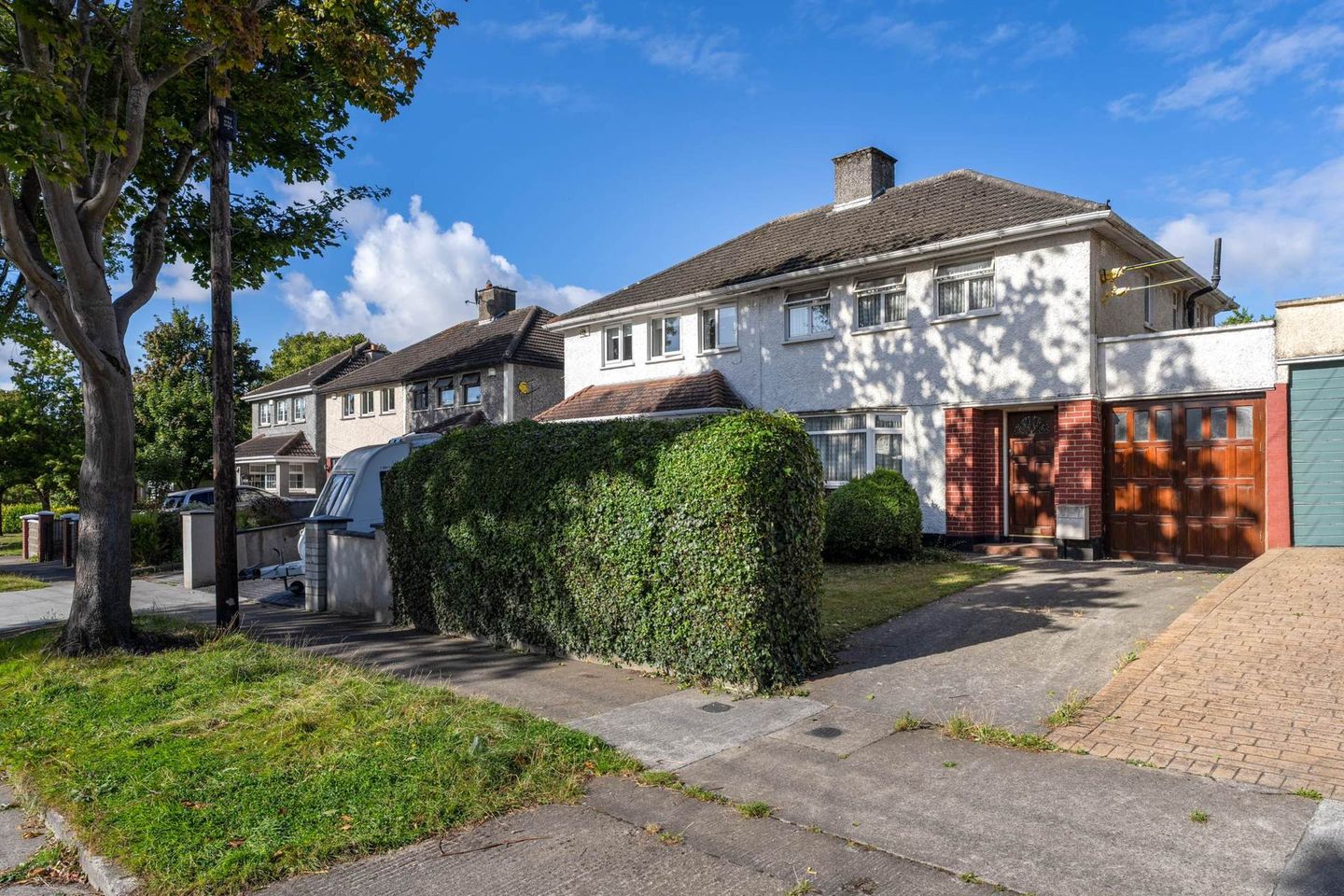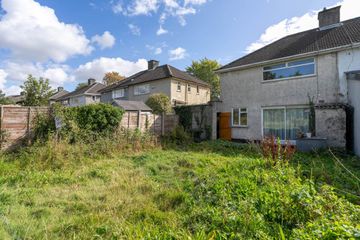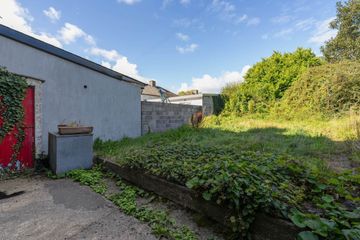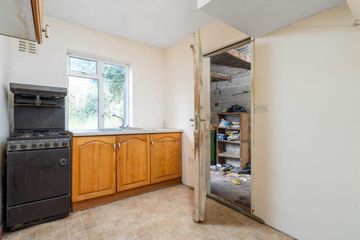



36 Shanowen Avenue, Santry Dublin 9, D09Y4T8
€445,000
- Estimated Stamp Duty:€4,450
- Selling Type:By Private Treaty
- BER No:118703214
- Energy Performance:416.6 kWh/m2/yr
About this property
Highlights
- Excellent central location.
- Oozing potential.
- Large garage attached
- West facing garden
- Drive-in to the front offering off-street parking.
Description
Mason Estates are delighted to present this fine 3 bed semi-detached family home with garage and a long west facing rear garden in this mature residential location. Accommodation briefly consists of an entrance hall leading to a sitting room with sliding doors to a living room and a kitchen downstairs. Upstairs there are three bedrooms and a bathroom. There is a large garage attached, offering potential for conversion or building above it (subject to planning permission). The property has double glazed aluminium windows, gas fired central heating, and with its large garden and garage offers huge potential to further extend the property. The property will require modernisation throughout and will qualify for vacant property refurbishment grants, which gives prospective purchasers the opportunity to add their own flair and design. There is a long west-facing private rear garden which is mostly laid in lawn and a drive-in offering off street parking. Location here is very central with easy access to Santry Village and the Omni Shopping Centre, the M1/M50 and many bus routes linking it to the City Centre and Dublin International Airport. It is also within a stroll of DCU, with a good range of schools close by. FLOOR AREA: Approximately 80sqm (excluding Garage c. 19sqm) - PHIBSBORO OFFICE (01) 8304000 Accommodation ENTRANCE HALL: Under stairs storage. SITTINGROOM: 3.9m x 3.0m (into Bay window) Situated to the front, tiled fireplace, double sliding doors to . . . LIVING ROOM: 4.2m x 3.4m Fireplace with fitted gas fire, patio door to garden. KITCHEN: 3.3m x 2.2m Some fitted presses with stainless steel sink, door to garage. UPSTAIRS BATHROOM: 1.9m x 1.7m With 3-piece white suite comprising of a bath, w.c. and wash hand basin, part tiled walls. BEDROOM 1: 4.0m x 3.6m Double bedroom to the front, hot press with dual immersion. BEDROOM 2: 4.0mm x 2.7m Double bedroom to the rear, original timber floor. BEDROOM 3: 3.3m x 2.2m Single bedroom to the front. GARAGE: 8.4m x 2.2m With electricity, double doors to the front and pedestrian access to the rear garden. OUTSIDE: Large west-facing private walled and fenced rear garden with a paved area and the balance laid in lawn, concrete storage shed. Offers huge potential to further extend the property if required. Drive-in to the front offering off-street parking. GENERAL POINTS, SERVICES & UTILITIES: • BER is F and BER number is 118703214 • Double glazed aluminium. • Gas fired central heating. Note: Please note we have not tested any apparatus, fixtures, fittings, or services. Interested parties must undertake their own investigation into the working order of these items. All measurements are approximate and photographs provided for guidance only. Property Reference :4318008 DIRECTIONS: Coming from main Swords Road, take Collins Avenue and pass DCU on the left and take a right hand turn on to Shanowen Avenue. No. 36 is on the left
The local area
The local area
Sold properties in this area
Stay informed with market trends
Local schools and transport
Learn more about what this area has to offer.
School Name | Distance | Pupils | |||
|---|---|---|---|---|---|
| School Name | Scoil An Tseachtar Laoch | Distance | 560m | Pupils | 165 |
| School Name | Our Lady Of Victories Infant School | Distance | 610m | Pupils | 210 |
| School Name | Our Lady Of Victories Boys National School | Distance | 640m | Pupils | 170 |
School Name | Distance | Pupils | |||
|---|---|---|---|---|---|
| School Name | Virgin Mary Boys National School | Distance | 670m | Pupils | 161 |
| School Name | Virgin Mary Girls National School | Distance | 690m | Pupils | 177 |
| School Name | Our Lady Of Victories Girls National School | Distance | 710m | Pupils | 185 |
| School Name | Gaelscoil Bhaile Munna | Distance | 910m | Pupils | 171 |
| School Name | Holy Child National School | Distance | 940m | Pupils | 495 |
| School Name | Larkhill Boys National School | Distance | 950m | Pupils | 315 |
| School Name | Holy Spirit Boys National School | Distance | 1.1km | Pupils | 248 |
School Name | Distance | Pupils | |||
|---|---|---|---|---|---|
| School Name | Trinity Comprehensive School | Distance | 480m | Pupils | 574 |
| School Name | St. Aidan's C.b.s | Distance | 720m | Pupils | 728 |
| School Name | Clonturk Community College | Distance | 1.3km | Pupils | 939 |
School Name | Distance | Pupils | |||
|---|---|---|---|---|---|
| School Name | Ellenfield Community College | Distance | 1.3km | Pupils | 103 |
| School Name | Plunket College Of Further Education | Distance | 1.3km | Pupils | 40 |
| School Name | St Kevins College | Distance | 1.4km | Pupils | 501 |
| School Name | Scoil Chaitríona | Distance | 1.7km | Pupils | 523 |
| School Name | Dominican College Griffith Avenue. | Distance | 1.8km | Pupils | 807 |
| School Name | Our Lady Of Mercy College | Distance | 1.8km | Pupils | 379 |
| School Name | St Mary's Secondary School | Distance | 1.8km | Pupils | 836 |
Type | Distance | Stop | Route | Destination | Provider | ||||||
|---|---|---|---|---|---|---|---|---|---|---|---|
| Type | Bus | Distance | 90m | Stop | Shanowen Avenue | Route | 1 | Destination | Shanard Road | Provider | Dublin Bus |
| Type | Bus | Distance | 90m | Stop | Shanowen Avenue | Route | 104 | Destination | Dcu Helix | Provider | Go-ahead Ireland |
| Type | Bus | Distance | 180m | Stop | Oldtown Road | Route | 1 | Destination | Shaw Street | Provider | Dublin Bus |
Type | Distance | Stop | Route | Destination | Provider | ||||||
|---|---|---|---|---|---|---|---|---|---|---|---|
| Type | Bus | Distance | 180m | Stop | Oldtown Road | Route | 104 | Destination | Clontarf Station | Provider | Go-ahead Ireland |
| Type | Bus | Distance | 250m | Stop | Shanard Road | Route | 104 | Destination | Dcu Helix | Provider | Go-ahead Ireland |
| Type | Bus | Distance | 250m | Stop | Shanard Road | Route | 1 | Destination | Shanard Road | Provider | Dublin Bus |
| Type | Bus | Distance | 260m | Stop | Shanliss Road | Route | 104 | Destination | Clontarf Station | Provider | Go-ahead Ireland |
| Type | Bus | Distance | 260m | Stop | Shanliss Road | Route | 1 | Destination | Shaw Street | Provider | Dublin Bus |
| Type | Bus | Distance | 280m | Stop | Albert College Park | Route | 220t | Destination | Finglas Garda Stn | Provider | Go-ahead Ireland |
| Type | Bus | Distance | 280m | Stop | Albert College Park | Route | 70d | Destination | Dunboyne | Provider | Dublin Bus |
Your Mortgage and Insurance Tools
Check off the steps to purchase your new home
Use our Buying Checklist to guide you through the whole home-buying journey.
Budget calculator
Calculate how much you can borrow and what you'll need to save
BER Details
BER No: 118703214
Energy Performance Indicator: 416.6 kWh/m2/yr
Statistics
- 30/09/2025Entered
- 2,694Property Views
Similar properties
€415,000
48 Boroimhe Cedars, Swords, Co. Dublin, K67C9283 Bed · 3 Bath · Duplex€425,000
16 Dean Swift Road, Glasnevin, Dublin 11, D11C9T73 Bed · 1 Bath · Terrace€425,000
15 Boroimhe Beech, Swords, Swords, Co. Dublin, K67X6703 Bed · 3 Bath · Duplex€425,000
2a Cromcastle Green, Kilmore, Dublin 5, D05E1W83 Bed · 2 Bath · Semi-D
€425,000
44 Riverside Park, Clonshaugh, Dublin, D17YY723 Bed · 1 Bath · Semi-D€425,000
61 Glentow Road, Whitehall, Dublin 9, D09CF653 Bed · End of Terrace€430,000
538 Collins Avenue West, Whitehall, Dublin 9, D09F8253 Bed · 1 Bath · End of Terrace€430,000
8 Boroimhe Alder, Swords, Co. Dublin, K67PY823 Bed · 3 Bath · Duplex€435,000
30 Shantalla Road, Beaumont, Dublin 9, D09R2423 Bed · 1 Bath · Terrace€445,000
264 Ardmore Drive (Plus Attic Conversion), Artane, Dublin 5, D05K2K03 Bed · 1 Bath · House€449,000
67 Larkhill Road, Whitehall, Dublin 9, D09Y2663 Bed · 2 Bath · End of Terrace€450,000
152 Shanliss Road, Santry, Dublin 9, D09V6P33 Bed · 1 Bath · House
Daft ID: 123107478


