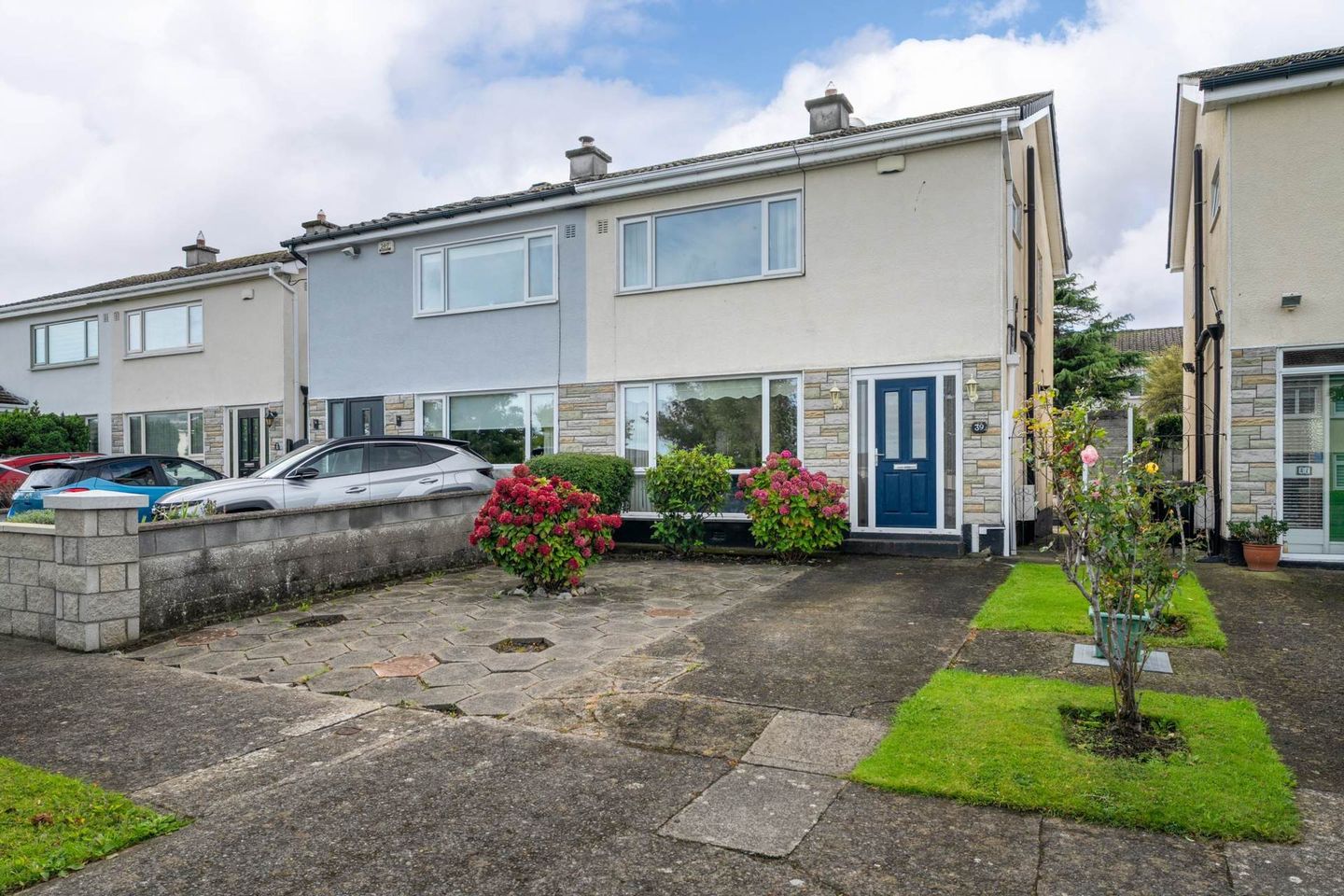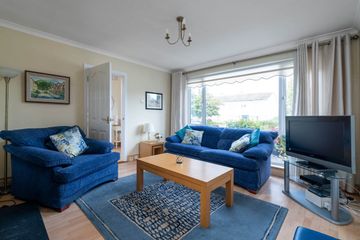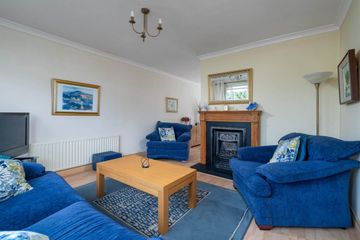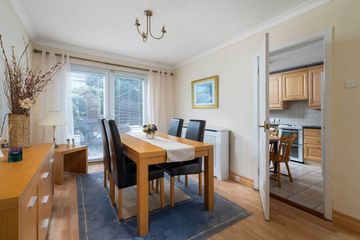



39 Broadford Close, Ballinteer. Dublin 16. D16 N231, D16N231
€575,000
- Price per m²:€6,053
- Estimated Stamp Duty:€5,750
- Selling Type:By Private Treaty
- BER No:103178174
- Energy Performance:256.06 kWh/m2/yr
About this property
Highlights
- Mature residential estate
- Bright family home with excellent developmental potential
- South facing back garden
- New high efficiency combi boiler and pump installed last year
- Presented in good condition
Description
Mason Estates are delighted to bring this fine three-bedroom semi-detached house to the market. Located opposite the green in the mature residential estate of Broadford Close, this property has been maintained to a high standard and is coming to the market in very good condition. With its off-street parking at the front, side access, south-facing rear garden, and excellent potential to extend, with precedent all along the road, this property is an ideal first-time buyer home. The property briefly consists of: an entrance hallway, a downstairs toilet, and a storage cupboard, with a vented dryer. On the left is the dual aspect living/dining room, with a gas fire centre piece. At the rear is the bright kitchen, with all mod cons, and a door to the rear garden. The garden is two tiered, with a shed with power at the rear. Upstairs there are two very good-sized double bedrooms, a single bedroom, a hot-press and the bathroom. The master bedroom at the rear has floor to ceiling wardrobes. The large bedroom at the front also has floor to ceiling wardrobes, while the single bedroom has ample built-in wardrobes too. The generous bathroom has a bath with a glass shower screen, and storage. There is a new combi boiler, so constant hot water, and a new pump which ensures excellent water pressure throughout the house. The windows at the front of the house are triple glazed while there is a mixture of triple and double glazing at the rear. There is a stira up to the attic that boasts a large floor space providing excellent storage. Broadford is highly sought-after location, due to its convenience to numerous excellent facilities and amenities. Ballinteer Supervalu shopping centre is a short stroll, while Dundrum Town Centre with its numerous shops, eateries, cinemas etc., is a short drive away. There are a wide choice of primary and secondary schools within easy reach. Marley Park and all of its excellent facilities is within walking distance. Meadowbrook Leisure Centre and Swimming Pool, as well as numerous sports and social, and golf clubs are all within striking distance. There are several bus routes just around the corner and it is a five-minute drive to the M50. In short, this a bright modern home, in an excellent location and viewing is highly recommended. To arrange a viewing please email Ryan O'Shaughnessy of Mason Estates or call Mason Estates Dundrum on 01 2951001. Private viewings shall take place by appointment only. Accommodation Entrance Hallway - 1.89m (6'2") x 4.49m (14'9") Wooden laminate flooring. Modern PVC front door with frosted glass. Light pendant. Storage cupboard with vented dryer. Guest W.C. - 0.81m (2'8") x 1.21m (4'0") Floor and wall tiles. Toilet. WHB. Large mirror Kitchen - 2.67m (8'9") x 3.54m (11'7") Floor tiles. Counter splash back tiles. Electric cooker. Washing machine. Dishwasher. Modern combi gas boiler. Frosted glass back door. Ceiling spot light fitting Dining Area - 2.99m (9'10") x 3.85m (12'8") Wooden laminate flooring. Double doors to back garden. Curtain rail with blinds. Light fitting. Living Room - 3.84m (12'7") x 4.28m (14'1") Wooden laminate flooring. Gas fire. Blind. Curtain rail with curtains. Light fitting. Master Bedroom - 3.52m (11'7") x 4.36m (14'4") Carpets. Blinds. Curtains. Floor to ceiling built-in wardrobes. Light pendant. Bedroom Two - 3.52m (11'7") x 3.68m (12'1") Carpets. Curtains. Floor to ceiling built-in wardrobe. Light pendant. Bedroom Three - 2.6m (8'6") x 2.62m (8'7") Carpets. Blind. Curtains. Floor to ceiling built-in wardrobes. Light pendant Bathroom - 2.14m (7'0") x 2.2m (7'3") Tiled floor. Floor to ceiling wall tiles.Bath with glass shower door. Toilet. WHB. Storage. Large mirror. Frosted window. Note: Please note we have not tested any apparatus, fixtures, fittings, or services. Interested parties must undertake their own investigation into the working order of these items. All measurements are approximate and photographs provided for guidance only. Property Reference :4469826
The local area
The local area
Sold properties in this area
Stay informed with market trends
Local schools and transport
Learn more about what this area has to offer.
School Name | Distance | Pupils | |||
|---|---|---|---|---|---|
| School Name | Our Ladys' Boys National School | Distance | 160m | Pupils | 201 |
| School Name | Ballinteer Girls National School | Distance | 190m | Pupils | 224 |
| School Name | St Attractas Junior National School | Distance | 480m | Pupils | 338 |
School Name | Distance | Pupils | |||
|---|---|---|---|---|---|
| School Name | St Attracta's Senior School | Distance | 530m | Pupils | 353 |
| School Name | S N Naithi | Distance | 670m | Pupils | 231 |
| School Name | Divine Word National School | Distance | 1.3km | Pupils | 465 |
| School Name | Ballinteer Educate Together National School | Distance | 1.4km | Pupils | 370 |
| School Name | Whitechurch National School | Distance | 1.7km | Pupils | 199 |
| School Name | Holy Cross School | Distance | 1.7km | Pupils | 270 |
| School Name | Taney Parish Primary School | Distance | 1.9km | Pupils | 389 |
School Name | Distance | Pupils | |||
|---|---|---|---|---|---|
| School Name | Ballinteer Community School | Distance | 530m | Pupils | 404 |
| School Name | Wesley College | Distance | 1.1km | Pupils | 950 |
| School Name | St Columba's College | Distance | 1.4km | Pupils | 351 |
School Name | Distance | Pupils | |||
|---|---|---|---|---|---|
| School Name | St Tiernan's Community School | Distance | 1.4km | Pupils | 367 |
| School Name | Goatstown Educate Together Secondary School | Distance | 1.9km | Pupils | 304 |
| School Name | Gaelcholáiste An Phiarsaigh | Distance | 2.2km | Pupils | 304 |
| School Name | De La Salle College Churchtown | Distance | 2.3km | Pupils | 417 |
| School Name | Loreto High School, Beaufort | Distance | 2.5km | Pupils | 645 |
| School Name | St Benildus College | Distance | 2.6km | Pupils | 925 |
| School Name | Rosemont School | Distance | 2.7km | Pupils | 291 |
Type | Distance | Stop | Route | Destination | Provider | ||||||
|---|---|---|---|---|---|---|---|---|---|---|---|
| Type | Bus | Distance | 200m | Stop | Broadford Close | Route | 46n | Destination | Dundrum | Provider | Nitelink, Dublin Bus |
| Type | Bus | Distance | 200m | Stop | Broadford Close | Route | 14 | Destination | Dundrum Luas | Provider | Dublin Bus |
| Type | Bus | Distance | 200m | Stop | Broadford Close | Route | 116 | Destination | Parnell Sq | Provider | Dublin Bus |
Type | Distance | Stop | Route | Destination | Provider | ||||||
|---|---|---|---|---|---|---|---|---|---|---|---|
| Type | Bus | Distance | 200m | Stop | Broadford Close | Route | 14 | Destination | Beaumont | Provider | Dublin Bus |
| Type | Bus | Distance | 200m | Stop | Broadford Close | Route | 14 | Destination | Eden Quay | Provider | Dublin Bus |
| Type | Bus | Distance | 200m | Stop | Broadford Close | Route | 116 | Destination | Whitechurch | Provider | Dublin Bus |
| Type | Bus | Distance | 220m | Stop | Broadford Rise | Route | 14 | Destination | Beaumont | Provider | Dublin Bus |
| Type | Bus | Distance | 220m | Stop | Broadford Rise | Route | 116 | Destination | Whitechurch | Provider | Dublin Bus |
| Type | Bus | Distance | 220m | Stop | Broadford Rise | Route | 14 | Destination | Eden Quay | Provider | Dublin Bus |
| Type | Bus | Distance | 270m | Stop | Ballinteer Drive | Route | 14 | Destination | Dundrum Luas | Provider | Dublin Bus |
Your Mortgage and Insurance Tools
Check off the steps to purchase your new home
Use our Buying Checklist to guide you through the whole home-buying journey.
Budget calculator
Calculate how much you can borrow and what you'll need to save
A closer look
BER Details
BER No: 103178174
Energy Performance Indicator: 256.06 kWh/m2/yr
Statistics
- 30/09/2025Entered
- 2,091Property Views
- 3,408
Potential views if upgraded to a Daft Advantage Ad
Learn How
Similar properties
€525,000
26 Rosemount Estate, Dundrum, Dublin 14, D14RC963 Bed · 1 Bath · Terrace€525,000
31 Hillview Estate, D16EY813 Bed · 1 Bath · End of Terrace€550,000
2 Pearse Brothers Park, Rathfarnham, Dublin 16, D16RR643 Bed · 2 Bath · House€575,000
Apartment 158, Bracken Hill, Ballinteer, Dublin 16, D18Y1043 Bed · 2 Bath · Apartment
€575,000
65 Beaumont Avenue, Churchtown. D14 XW67, D14XW674 Bed · 2 Bath · Detached€575,000
228 Cherries Road, Wedgewood, Sandyford, Dublin 16, D16P2R13 Bed · 1 Bath · Semi-D€575,000
44 Kingston Grove, Ballinteer, Dublin 16, D16W2933 Bed · 1 Bath · Semi-D€575,000
107 Maples Road, Wedgewood, Sandyford, Dublin 16, D16X8F53 Bed · 1 Bath · Semi-D€595,000
18 Ticknock Grove, Ticknock Hill, Sandyford, Dublin 18, D18KN594 Bed · 3 Bath · Terrace€595,000
64 Whitebarn Road, Rathfarnham, Dublin 14, D14WA263 Bed · 1 Bath · House€620,000
7 Whitehall Road, Churchtown,, Dublin 14, D14X7353 Bed · 1 Bath · Bungalow€625,000
99 Marley Avenue, Rathfarnham, Dublin 16, D16CX493 Bed · 1 Bath · Semi-D
Daft ID: 123408759


