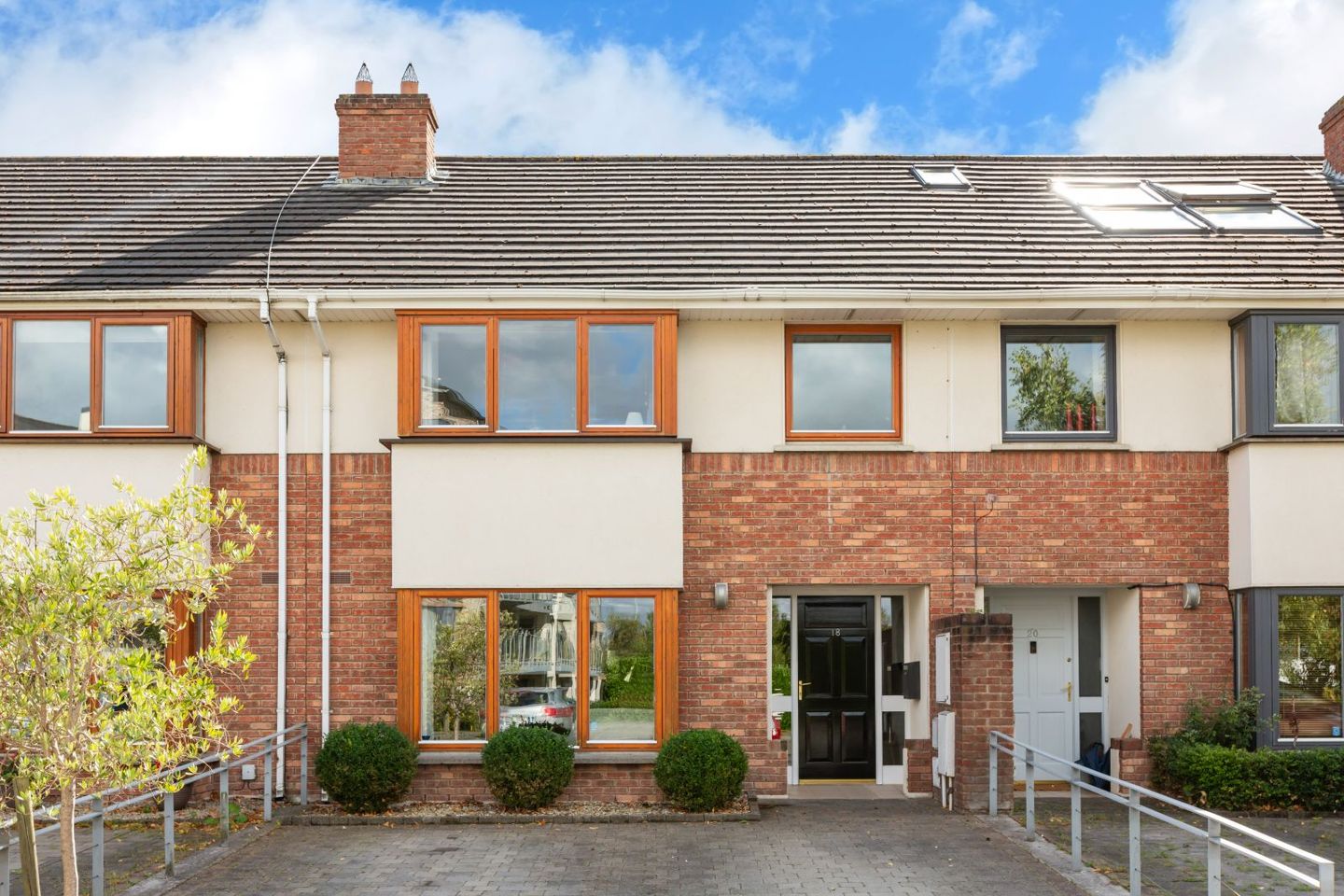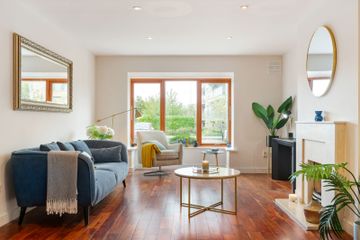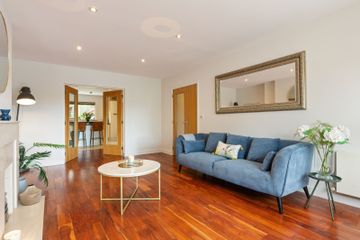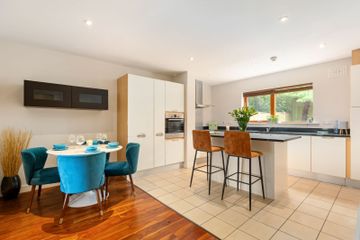



18 Ticknock Grove, Ticknock Hill, Sandyford, Dublin 18, D18KN59
€595,000
- Price per m²:€4,837
- Estimated Stamp Duty:€5,950
- Selling Type:By Private Treaty
- BER No:109552877
- Energy Performance:138.96 kWh/m2/yr
About this property
Highlights
- South West low maintenance rear garden
- Walk-in condition
- Primary bedroom with brand new ensuite
- Stira Stairs to partly floored attic suitable for conversion subject to PP
- Spacious and well proportioned accommodation throughout
Description
Keane Thompson proudly presents No. 18 Ticknock Grove, a stunning four-bedroom terraced home located in one of South Dublin’s most sought-after neighbourhoods. Offering a perfect blend of modern design, comfort, and practicality, this property is an excellent choice for families, first-time buyers, or investors alike. Upon entry, the welcoming hallway with tiled flooring sets the tone, leading to a spacious guest WC. The hall flows seamlessly into a bright and generously proportioned living room featuring a bay window, elegant marble fireplace, and solid wood flooring. Double doors open into a contemporary, fully fitted kitchen complete with a centre island, integrated appliances, and ample storage. The kitchen is complemented by a separate pantry and utility room, plumbed for both washing machine and tumble dryer. From here, doors lead to the sun-drenched, low-maintenance south-west facing garden – perfect for family living and entertaining. Upstairs, the property offers three well-proportioned double bedrooms and one single, each with built-in wardrobes. The primary bedroom boasts a newly renovated en-suite with modern shower, wash hand basin, and fresh tiling. A spacious family bathroom with bath completes the first-floor accommodation. Additional features include a Stira staircase leading to a large, partly floored attic, offering excellent potential for conversion, subject to PP. To the front, a cobblelock driveway provides off-street parking for two cars, with further visitor spaces available. No. 18 Ticknock Grove is a truly impressive property that combines style, functionality, and a superb setting. Early viewing is highly recommended. Location Built by Park Developments in c.2003, the location is ideal with the bustling villages of Sandyford, Stepaside and Dundrum all within easy reach with their wide variety of shops, eateries, bijou restaurants and hostelries. The development itself has the convenience of its own crèche, convenience store, pharmacy, and dentist all in Ticknock Hill. Recreational amenities are plentiful and include hillwalking and mountain biking in the nearby Dublin and Wicklow Mountains, Tibradden Wood and Marley Park. There are excellent local clubs including GAA, Golf, Tennis and Rugby. Some of South County Dublin’s finest schools are in close proximity including Gaelscoil Thaobh Na Coille in Belarmine, St. Marys National School, Sliabh Rua, St Patricks National School and Rosemont Secondary School. Public transportation is well catered for including the Luas and bus services. The number 114 bus starts within the estate. The M50 & N11 road networks offer easy access throughout Dublin city, surrounding areas & national routes. Accommodation c. 123.26 sq.m / 1,326.74 sq. ft. Please refer to floor plans for room dimensions Hallway Ceramic tiled floor, alarm, recessed lights, understairs large storage and cloakroom Guest Wc Ceramic tiled floor, heated towel rail, Wc, wash hand basin, recessed lights. Living room large and bright room, Solid wood walnut flooring, feature marine fireplace and surround with gas fire onset, bay window, tv point, double doors to; Kitchen / dining room Eye and base level good quality kitchen units with integrated appliances to include fridge freezer and dishwasher, oven and hob, centrepiece island with black marble worktop, ample storage space, part solid walnut flooring and part ceramic floor tiles, door to; Pantry Ceramic floor tiles. Utility room Plumbed for washing machine and timble dryer, ceramic tiled floor, eye level storage units, door to; Rear garden Laid with decking and lawn, mature trees, barna shed, surrounded by fencing, south west facing aspect. Bedroom 1 Double to front, carpet floor, fitted wardrobes, bay window, to; Ensuite Newly fitted ensuite to include high quality fixtures and fittings, WC, wash hand basin, rain head shower, recessed lighting, heated towel rail. Bedroom 2 Double to rear overlooking garden, carpet floor, fitted wardrobes. Bedroom 3 Double to front, carpet floor, fitted wardrobes. Bedroom 4 Single to rear, currently in use as home office, built-in wardrobes, tv point. Bathroom Wc, wash hand basin, bath and shower, ceramic tiled floor, part tiled wall, recessed lighting. Landing Stira staircase to partly floored attic, carpet floor, recessed lights. Features / Services Four bedrooms (3 double, 1 single) Walk-in condition Primary bedroom with brand-new en-suite Spacious living room with bay window and feature fireplace Contemporary kitchen with island, pantry, and utility room South-west facing low maintenance rear garden Stira stairs to large attic (suitable for conversion, subject to PP) Off-street parking for 2 cars + visitor spaces Prime family-friendly South Dublin location Sales Agent Elizabeth 085 862 1655
Standard features
The local area
The local area
Sold properties in this area
Stay informed with market trends
Local schools and transport
Learn more about what this area has to offer.
School Name | Distance | Pupils | |||
|---|---|---|---|---|---|
| School Name | Ballinteer Girls National School | Distance | 1.1km | Pupils | 224 |
| School Name | Our Ladys' Boys National School | Distance | 1.1km | Pupils | 201 |
| School Name | St Mary's Sandyford | Distance | 1.2km | Pupils | 244 |
School Name | Distance | Pupils | |||
|---|---|---|---|---|---|
| School Name | Ballinteer Educate Together National School | Distance | 1.5km | Pupils | 370 |
| School Name | St Attractas Junior National School | Distance | 1.5km | Pupils | 338 |
| School Name | Queen Of Angels Primary Schools | Distance | 1.5km | Pupils | 252 |
| School Name | St Attracta's Senior School | Distance | 1.5km | Pupils | 353 |
| School Name | S N Naithi | Distance | 1.8km | Pupils | 231 |
| School Name | St Olaf's National School | Distance | 2.0km | Pupils | 573 |
| School Name | Holy Cross School | Distance | 2.2km | Pupils | 270 |
School Name | Distance | Pupils | |||
|---|---|---|---|---|---|
| School Name | Wesley College | Distance | 900m | Pupils | 950 |
| School Name | St Tiernan's Community School | Distance | 1.4km | Pupils | 367 |
| School Name | Rosemont School | Distance | 1.5km | Pupils | 291 |
School Name | Distance | Pupils | |||
|---|---|---|---|---|---|
| School Name | St Columba's College | Distance | 1.6km | Pupils | 351 |
| School Name | Ballinteer Community School | Distance | 1.6km | Pupils | 404 |
| School Name | St Benildus College | Distance | 2.4km | Pupils | 925 |
| School Name | Goatstown Educate Together Secondary School | Distance | 2.8km | Pupils | 304 |
| School Name | St Raphaela's Secondary School | Distance | 3.1km | Pupils | 631 |
| School Name | Mount Anville Secondary School | Distance | 3.1km | Pupils | 712 |
| School Name | Nord Anglia International School Dublin | Distance | 3.1km | Pupils | 630 |
Type | Distance | Stop | Route | Destination | Provider | ||||||
|---|---|---|---|---|---|---|---|---|---|---|---|
| Type | Bus | Distance | 300m | Stop | Rockview | Route | 114 | Destination | Ticknock | Provider | Go-ahead Ireland |
| Type | Bus | Distance | 310m | Stop | Rockview | Route | 114 | Destination | Blackrock | Provider | Go-ahead Ireland |
| Type | Bus | Distance | 350m | Stop | Rockview Road | Route | 114 | Destination | Blackrock | Provider | Go-ahead Ireland |
Type | Distance | Stop | Route | Destination | Provider | ||||||
|---|---|---|---|---|---|---|---|---|---|---|---|
| Type | Bus | Distance | 350m | Stop | Rockview Road | Route | 114 | Destination | Ticknock | Provider | Go-ahead Ireland |
| Type | Bus | Distance | 360m | Stop | Kingston | Route | 74 | Destination | Dundrum | Provider | Dublin Bus |
| Type | Bus | Distance | 360m | Stop | Kingston | Route | 16d | Destination | Ballinteer | Provider | Dublin Bus |
| Type | Bus | Distance | 360m | Stop | Kingston | Route | 16 | Destination | Ballinteer | Provider | Dublin Bus |
| Type | Bus | Distance | 360m | Stop | Kingston | Route | S8 | Destination | Dun Laoghaire | Provider | Go-ahead Ireland |
| Type | Bus | Distance | 360m | Stop | Kingston | Route | S8 | Destination | Citywest | Provider | Go-ahead Ireland |
| Type | Bus | Distance | 360m | Stop | Kingston | Route | 74 | Destination | Eden Quay | Provider | Dublin Bus |
Your Mortgage and Insurance Tools
Check off the steps to purchase your new home
Use our Buying Checklist to guide you through the whole home-buying journey.
Budget calculator
Calculate how much you can borrow and what you'll need to save
A closer look
BER Details
BER No: 109552877
Energy Performance Indicator: 138.96 kWh/m2/yr
Statistics
- 29/09/2025Entered
- 5,346Property Views
- 8,714
Potential views if upgraded to a Daft Advantage Ad
Learn How
Similar properties
€645,000
114 Clonard Drive, Dundrum, Dublin 16, D16NX624 Bed · Semi-D€650,000
1 Lakelands Grove, Stillorgan, Kilmacud, Co. Dublin, A94NW254 Bed · 2 Bath · Semi-D€685,000
15 Mount Eagle Green, Dublin 18, Leopardstown, Dublin 18, D18F6X54 Bed · 2 Bath · Semi-D€695,000
39 Mount Eagle Green, Dublin 18, Leopardstown, Dublin 18, D18A7X34 Bed · 4 Bath · Semi-D
€695,000
71 Broadford Rise, Ballinteer, Dublin 16, D16NY984 Bed · 1 Bath · Semi-D€695,000
27 Kelston Avenue, Dublin 18, Foxrock, Dublin 18, D18XT624 Bed · 3 Bath · Duplex€725,000
54 Ludford Drive, Dublin 16, Ballinteer, Dublin 16, D16DP274 Bed · 1 Bath · Semi-D€795,000
7 Beechwood Court, Stillorgan, Co. Dublin, A94VW674 Bed · 3 Bath · Terrace€795,000
58 Balally Drive, Dundrum, Dundrum, Dublin 16, D16RC034 Bed · 2 Bath · Semi-D€795,000
13 Kelston Park, Foxrock, Dublin 18, D18NX434 Bed · 4 Bath · End of Terrace€795,000
6 Kilmacud Avenue, Kilmacud West, Kilmacud, Co Dublin, A94W9T34 Bed · 3 Bath · Terrace€799,000
15 Pine Valley Drive, Rathfarnham, Rathfarnham, Dublin 16, D16VK374 Bed · 2 Bath · Semi-D
Daft ID: 16284903


Keane Thompson Property Consultants
01 2989384
Home Insurance
Quick quote estimator