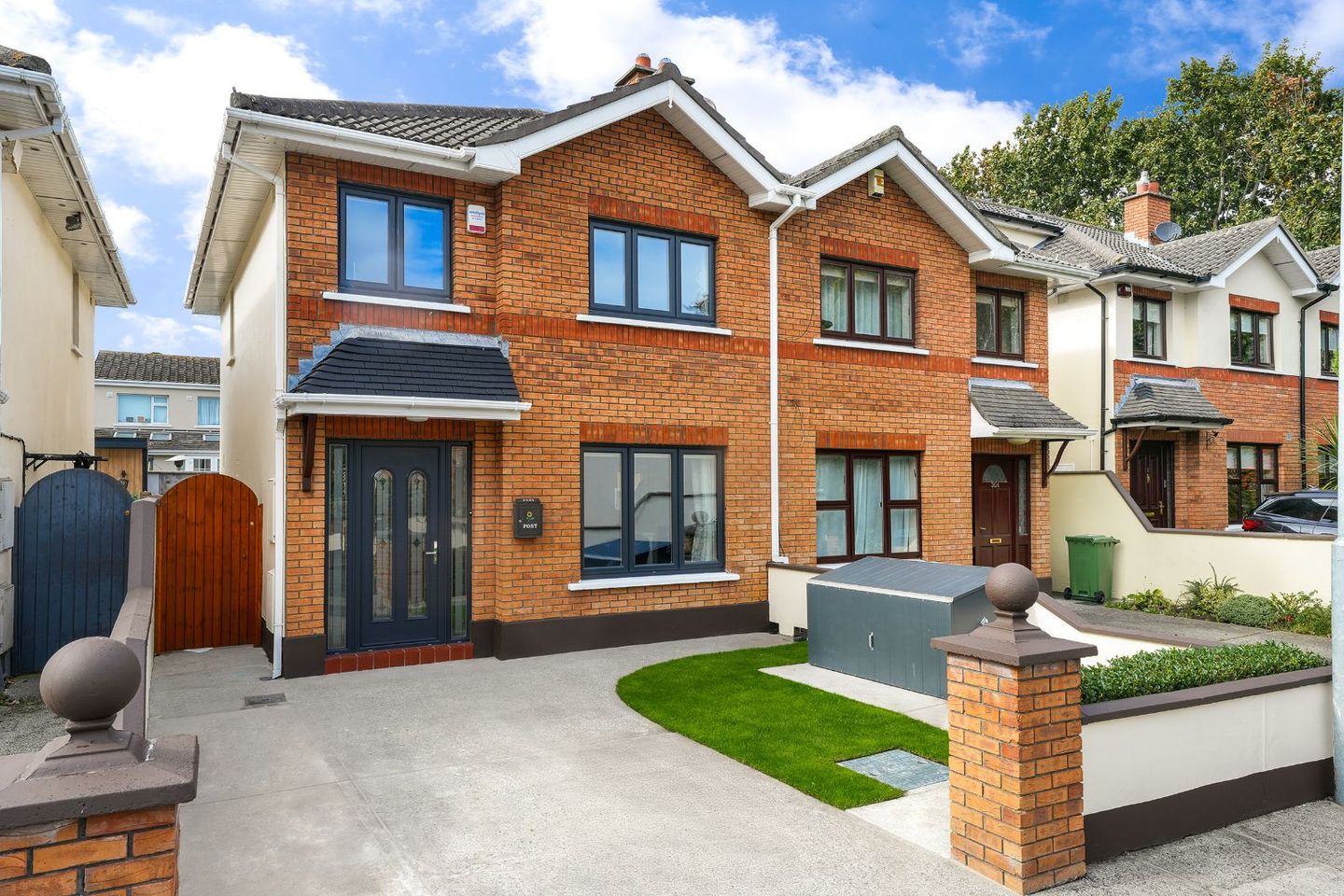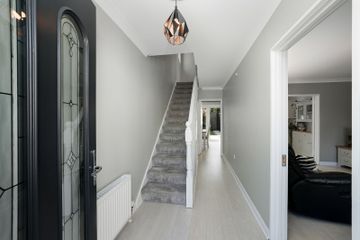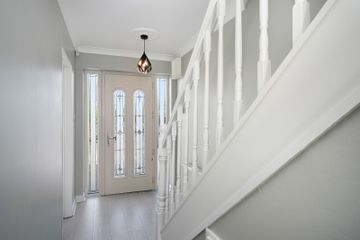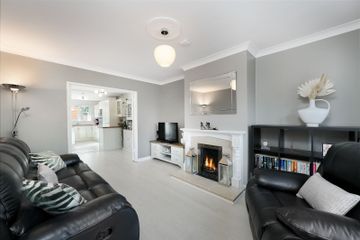



365 Charlemont, Griffith Avenue, Drumcondra, Dublin 9, D09A6R9
€595,000
- Selling Type:By Private Treaty
- BER No:108533233
- Energy Performance:143.58 kWh/m2/yr
About this property
Description
***FULLY RENOVATED / TURN KEY / GAS FIRED CENTRAL HEATING / SOUGHT AFTER LOCATION / WELL PROPORTIONED ACCOMMODATION / OFF STREET PARKING / LOCATED CLOSE TO A HOST OF AMENITIES AND PRESTIGIOUS EDUCATIONAL INSTITUTIONS*** KELLY BRADSHAW DALTON are proud to present 365 Charlemont, Griffith Avenue, Dublin 9. This is a beautiful, turnkey, three-bedroom, semi-detached home, nestled in the quiet embrace of a mature cul-de-sac in one of Dublin 9’s most sought after estates. From the moment you arrive, it’s clear that this is not just another house, but a home that has been deeply cared for, lovingly improved and thoughtfully upgraded by the current owners. With a warm inviting red brick façade and generous footprint, this home strikes the perfect balance between timeless elegance and contemporary refinement. First impressions count and this home delivers! With its immaculate lawn, convenient side access and off-street parking, it’s clear this property has been thoughtfully designed to impress. The current owners have even added a secure bike shed, perfect for storing the family's bikes and making weekend adventures a breeze. Every detail has been carefully considered and it’s just a glimpse of the quality and comfort waiting behind the front door. Stepping inside and we are greeted with interiors that speak softly of sophistication and practicality. The entrance hall sets the tone - bright, inviting and impeccably maintained. Laminate wood flooring sweeps from the hallway throughout the downstairs of the property, creating a seamless finish and leads us into a spacious front living room bathed in light. The living room is the most ideal spot to gather with family around the original feature fireplace at the end of a long day and glass panel doors not only allow light to bounce around the room from a dual aspect position, but also invite us to the kitchen. The rear of the home unfolds into a stunning, light filled west facing kitchen and dining area, refitted to exceptional standards. Here, sleek design meets everyday practicality, with bespoke fitted eye and floor level units, lots of counter space, integrated appliances, and intelligent storage solutions that make cooking and entertaining feel effortlessly refined. Modern subway wall tiles and chic grey floor tiles complete the space with a contemporary edge, while the afternoon and evening sun pours in, bathing the room in a golden glow, perfect for intimate family meals or lively dinner parties. The separate dining area comfortably accommodates larger gatherings and offers uninterrupted views of the immaculate rear garden. The rear garden is a showstopper in its own right. Professionally landscaped in 2019, it’s a wonderful low maintenance, family friendly sun trap, with Tobermore Mayfair granite paving and lush borders, the perfect retreat for summer evenings or weekend relaxation. And it doesn’t stop there! A custom built Steeltech garden room, fully insulated, plumbed and wired, provides exceptional flexibility as a utility space, home office, and den for the older children or studio. A separate, secure Trimetal bike store with Sheffield stands out the front, making this home as practical as it is beautiful. Back inside and completing the ground level is the guest bathroom. Making our way upstairs, there is more to explore. Three generous bedrooms await, each well proportioned, light filled and cleverly arranged to make the most of the peaceful surroundings. The master bedroom and front facing office enjoy a lovely open aspect with no direct neighbours opposite, while the rear bedroom bask in the afternoon sun. Completing the upper floor, the family bathroom was tastefully modernised in 2017. Featuring high end tiling, premium sanitary ware and a Triton electric shower resulting in a luxurious retreat, ideal for relaxation and rejuvenation. Attention to detail is evident at every turn within this home, from the newly carpeted stairs and landing, to the discreet but essential storage space in the partially floored and insulated attic, accessed via a Stira folding staircase, as well as an under stairs storage area. Charlemont homes offer the exciting potential to convert the attic space (subject to planning permission), providing an opportunity to further expand the already spacious layout. Beyond the walls, Charlemont is one of Drumcondra’s most enduring and beloved communities. Built in the late 1980s and framed by mature trees and generous green spaces, this established estate offers a true sense of neighbourhood, supported by an active residents’ association and a mix of long-term homeowners, families and investors. Highly regarded, the location needs little introduction. Just off tree lined Griffith Avenue, you’re moments from local schools, cafes, shops and sporting clubs. Dublin City University, All Hallows, Beaumont hospital, Dublin Airport, Clontarf promenade and excellent public transport links are all within easy reach, as are the M1 and M50 for commuters. With a suite of energy upgrades, triple glazed windows and doors, advanced insulation, and a high efficiency boiler, 365 Charlemont is not just visually stunning, but has been upgraded for year-round comfort and economy. More than a turnkey home, this property is a place where mornings start with sunlight pouring through the bedroom windows, where summer evenings unfold in a west facing garden sanctuary and where every square metre has been finished with care, intention and lasting quality. 365 Charlemont is a rare opportunity to step into a home where the work has been done, the love is evident and the lifestyle is ready to begin. Viewing is highly recommended to appreciate all it has to offer. Features FULLY RENOVATED TURN KEY GAS FIRED CENTRAL HEATING SOUGHT AFTER LOCATION WELL PROPORTIONED ACCOMMODATION OFF STREET PARKING LOCATED CLOSE TO A HOST OF AMENITIES AND PRESTIGIOUS EDUCATIONAL INSTITUTIONS Rooms Hall - 4.98m x 1.65m Living Room - 4.59m x 3.31m Dining Area - 5.05m x 3.53m Kitchen - 3.06m x 2.24m Guest W.C. - 1.33m x 0.69m Landing - 3.37m x 1.9m Bedroom One - 4.47m x 3.06m Bedroom Two - 3.65m x 3.06m Bedroom Three - 2.89m x 2.31m Bathroom - 1.89m x 1.76m
The local area
The local area
Sold properties in this area
Stay informed with market trends
Local schools and transport
Learn more about what this area has to offer.
School Name | Distance | Pupils | |||
|---|---|---|---|---|---|
| School Name | Scoil Mhuire Marino | Distance | 740m | Pupils | 342 |
| School Name | St Vincent De Paul Infant School | Distance | 830m | Pupils | 354 |
| School Name | St Vincent De Paul Senior School | Distance | 850m | Pupils | 297 |
School Name | Distance | Pupils | |||
|---|---|---|---|---|---|
| School Name | Our Lady Of Consolation National School | Distance | 1.1km | Pupils | 308 |
| School Name | St. Fiachra's Junior School | Distance | 1.2km | Pupils | 582 |
| School Name | Grace Park Educate Together National School | Distance | 1.2km | Pupils | 412 |
| School Name | Larkhill Boys National School | Distance | 1.2km | Pupils | 315 |
| School Name | St Josephs For Blind National School | Distance | 1.2km | Pupils | 51 |
| School Name | Holy Child National School | Distance | 1.2km | Pupils | 495 |
| School Name | Scoil Chiaráin Cbs | Distance | 1.3km | Pupils | 159 |
School Name | Distance | Pupils | |||
|---|---|---|---|---|---|
| School Name | Maryfield College | Distance | 200m | Pupils | 546 |
| School Name | Ellenfield Community College | Distance | 890m | Pupils | 103 |
| School Name | Ardscoil Ris | Distance | 960m | Pupils | 560 |
School Name | Distance | Pupils | |||
|---|---|---|---|---|---|
| School Name | Plunket College Of Further Education | Distance | 1.0km | Pupils | 40 |
| School Name | Clonturk Community College | Distance | 1.0km | Pupils | 939 |
| School Name | Rosmini Community School | Distance | 1.0km | Pupils | 111 |
| School Name | Our Lady Of Mercy College | Distance | 1.1km | Pupils | 379 |
| School Name | St. David's College | Distance | 1.1km | Pupils | 505 |
| School Name | Dominican College Griffith Avenue. | Distance | 1.1km | Pupils | 807 |
| School Name | Mount Temple Comprehensive School | Distance | 1.2km | Pupils | 899 |
Type | Distance | Stop | Route | Destination | Provider | ||||||
|---|---|---|---|---|---|---|---|---|---|---|---|
| Type | Bus | Distance | 180m | Stop | Celtic Park Road | Route | N4 | Destination | Blanchardstown Sc | Provider | Dublin Bus |
| Type | Bus | Distance | 180m | Stop | Celtic Park Road | Route | 14 | Destination | Beaumont | Provider | Dublin Bus |
| Type | Bus | Distance | 210m | Stop | Grace Park Meadows | Route | 14 | Destination | Dundrum Luas | Provider | Dublin Bus |
Type | Distance | Stop | Route | Destination | Provider | ||||||
|---|---|---|---|---|---|---|---|---|---|---|---|
| Type | Bus | Distance | 210m | Stop | Grace Park Meadows | Route | N4 | Destination | Point Village | Provider | Dublin Bus |
| Type | Bus | Distance | 210m | Stop | Grace Park Meadows | Route | 14 | Destination | D'Olier Street | Provider | Dublin Bus |
| Type | Bus | Distance | 220m | Stop | Celtic Park Road | Route | 14 | Destination | Dundrum Luas | Provider | Dublin Bus |
| Type | Bus | Distance | 220m | Stop | Celtic Park Road | Route | N4 | Destination | Point Village | Provider | Dublin Bus |
| Type | Bus | Distance | 220m | Stop | Celtic Park Road | Route | 14 | Destination | D'Olier Street | Provider | Dublin Bus |
| Type | Bus | Distance | 340m | Stop | Grace Park Heights | Route | 14 | Destination | Beaumont | Provider | Dublin Bus |
| Type | Bus | Distance | 340m | Stop | Grace Park Heights | Route | N4 | Destination | Blanchardstown Sc | Provider | Dublin Bus |
Your Mortgage and Insurance Tools
Check off the steps to purchase your new home
Use our Buying Checklist to guide you through the whole home-buying journey.
Budget calculator
Calculate how much you can borrow and what you'll need to save
BER Details
BER No: 108533233
Energy Performance Indicator: 143.58 kWh/m2/yr
Statistics
- 24/09/2025Entered
- 3,715Property Views
Similar properties
€545,000
114a Glasnamana Road, Glasnevin, Dublin 11, D11RK643 Bed · 2 Bath · Bungalow€549,000
102 Elm Mount, Beaumont, Dublin 9, D09W2674 Bed · 1 Bath · Semi-D€550,000
139 Iveragh Road, Whitehall, Whitehall, Dublin 9, D09EW733 Bed · 1 Bath · Semi-D€550,000
71 Saint Declan'S Road, Dublin 3, Marino, Dublin 3, D03ND713 Bed · 1 Bath · End of Terrace
€550,000
111 Iveragh Road, Dublin 9, Whitehall, Dublin 9, D09FF103 Bed · 1 Bath · Semi-D€550,000
2a Albert College Grove, Glasnevin, Dublin 9, D09F8P33 Bed · 2 Bath · Detached€550,000
17 Rathlin Road, Dublin 9, Drumcondra, Dublin 9, D09K1993 Bed · 1 Bath · End of Terrace€550,000
10 Melrose Avenue, Fairview, Dublin 3, D03F9W34 Bed · 1 Bath · House€550,000
9 Phibsborough Avenue, Phibsborough, Dublin 7, D07N9P23 Bed · 1 Bath · End of Terrace€550,000
33 Crosbies Yard, Ossory Road, East Wall, Dublin 33 Bed · 3 Bath · Apartment€560,000
43 St. Aidans Park Road, Marino, Dublin 3, D03K2303 Bed · 1 Bath · House€745,000
House Type 1, Daneswell Place, Daneswell Place, Glasnevin, Dublin 9, Glasnevin, Dublin 113 Bed · 2 Bath · Duplex
Daft ID: 16294439


