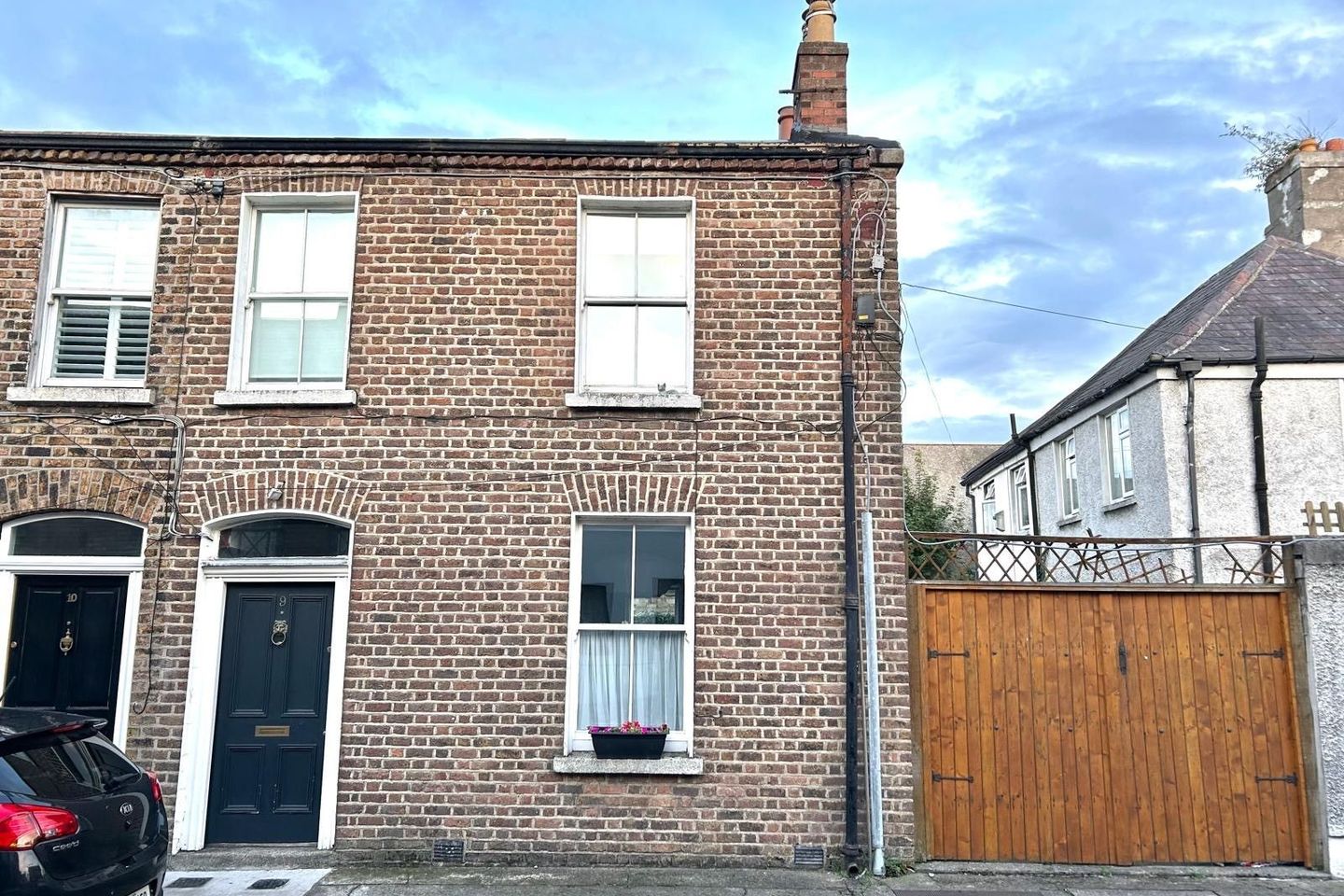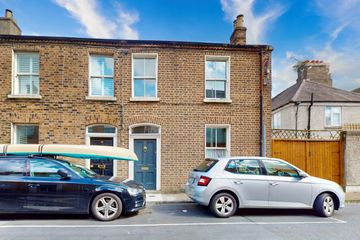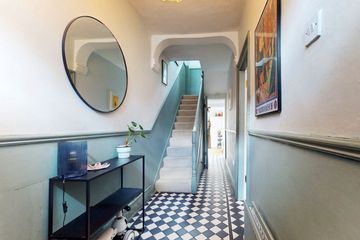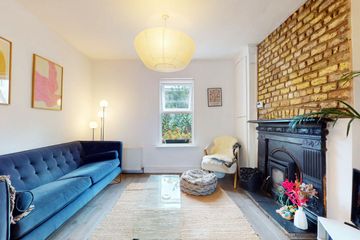



9 Phibsborough Avenue, Phibsborough, Dublin 7, D07N9P2
€550,000
- Price per m²:€7,333
- Estimated Stamp Duty:€5,500
- Selling Type:By Private Treaty
- BER No:109048702
- Energy Performance:482.1 kWh/m2/yr
About this property
Description
Redmond Property is delighted to bring to the market No. 9 Phibsborough Avenue, a truly charming artisan home in one of Dublin’s most vibrant and sought-after neighbourhoods. Behind its beautiful full-brick façade lies a stylish and welcoming residence that has been carefully maintained and is ready for its new owners to move straight in and enjoy. This three-bedroom home is perfectly balanced, combining character features with modern comforts. The inviting hallway leads into a superb open-plan dining and living area, filled with natural light and enhanced by a feature fireplace with wood-burning stove, ideal for cosy evenings at home. The well-appointed kitchen provides direct access to a private rear courtyard, offering a perfect spot for morning coffee or summer entertaining. Upstairs, there are three bright bedrooms, two with built-in storage, and a family bathroom. Outside, the front offers convenient resident on-street parking, while the rear courtyard provides a low-maintenance, private retreat. The location is simply unbeatable. Set in the heart of Phibsborough, the property is just moments from the village’s lively mix of cafés, bars, shops, and restaurants. Dublin City Centre, Smithfield Village, T.U. Dublin, the Mater and Temple Street Hospitals, the Four Courts, and local schools are all within easy walking distance. Commuters will appreciate the excellent transport links, with the LUAS Cross City line and numerous bus routes close by. This is a rare opportunity to acquire a home that blends period charm, modern convenience, and an enviable location, all within walking distance of the City Centre. Early viewing is strongly advised to avoid disappointment. Accommodation – Overall Internal Floor Area 75 sq. m. Entrance Hallway – 1.40m x 6.31m - Feature arch, tiled flooring, understairs storage. Dining/Living Room – 3.76m X 6.18m - Open-plan with feature fireplace and wood-burning stove, wood flooring. Kitchen – 1.57m x 2.72m - Tiled flooring, recessed lighting, wall and floor units, plumbed for washing machine, door to rear courtyard. Bedroom 1 (rear) – 3.71m x 3.09m - Laminate flooring. Bedroom 2 (front) – 3.0m x 3.09m - Laminate flooring. Bedroom 3 (front) – 2.68m x 2.27m - Laminate flooring. Bathroom – 1.44m X 2.72m - Fully tiled with w.c., w.h.b., and shower. Outside Front – On-street resident parking Rear – Private walled and fenced courtyard with quality paving Features • Beautifully presented artisan home • Attractive brick façade full of character • Prime Phibsborough location • Walking distance to City Centre & Smithfield • Excellent transport links – LUAS and bus routes nearby • On-street parking • Private rear courtyard • Gas-fired central heating • Feature wood-burning stove VIEWING By appointment with Redmond Property Contact Niamh Jones MIPAV
Standard features
The local area
The local area
Sold properties in this area
Stay informed with market trends
Local schools and transport

Learn more about what this area has to offer.
School Name | Distance | Pupils | |||
|---|---|---|---|---|---|
| School Name | St Peter's National School | Distance | 260m | Pupils | 410 |
| School Name | Paradise Place Etns | Distance | 730m | Pupils | 237 |
| School Name | Temple Street Hospital School | Distance | 770m | Pupils | 69 |
School Name | Distance | Pupils | |||
|---|---|---|---|---|---|
| School Name | Henrietta Street School | Distance | 810m | Pupils | 20 |
| School Name | Lindsay Glasnevin | Distance | 840m | Pupils | 93 |
| School Name | Christ The King Boys National School | Distance | 840m | Pupils | 101 |
| School Name | St. Vincent's Primary School | Distance | 860m | Pupils | 253 |
| School Name | Christ The King Senior School | Distance | 880m | Pupils | 77 |
| School Name | Dublin 7 Educate Together | Distance | 910m | Pupils | 513 |
| School Name | Stanhope Street Primary School | Distance | 920m | Pupils | 400 |
School Name | Distance | Pupils | |||
|---|---|---|---|---|---|
| School Name | St Vincents Secondary School | Distance | 930m | Pupils | 409 |
| School Name | Belvedere College S.j | Distance | 940m | Pupils | 1004 |
| School Name | St Josephs Secondary School | Distance | 950m | Pupils | 238 |
School Name | Distance | Pupils | |||
|---|---|---|---|---|---|
| School Name | Mount Carmel Secondary School | Distance | 960m | Pupils | 398 |
| School Name | The Brunner | Distance | 1.0km | Pupils | 219 |
| School Name | Larkin Community College | Distance | 1.4km | Pupils | 414 |
| School Name | O'Connell School | Distance | 1.6km | Pupils | 215 |
| School Name | Cabra Community College | Distance | 1.7km | Pupils | 260 |
| School Name | Coláiste Mhuire | Distance | 1.8km | Pupils | 256 |
| School Name | St Mary's Secondary School | Distance | 1.8km | Pupils | 836 |
Type | Distance | Stop | Route | Destination | Provider | ||||||
|---|---|---|---|---|---|---|---|---|---|---|---|
| Type | Bus | Distance | 100m | Stop | Phibsborough Po | Route | 11b | Destination | Phoenix Pk | Provider | Dublin Bus |
| Type | Bus | Distance | 100m | Stop | Phibsborough Po | Route | 11 | Destination | Phoenix Pk | Provider | Dublin Bus |
| Type | Bus | Distance | 110m | Stop | Doyle's Corner | Route | 140 | Destination | O'Connell St | Provider | Dublin Bus |
Type | Distance | Stop | Route | Destination | Provider | ||||||
|---|---|---|---|---|---|---|---|---|---|---|---|
| Type | Bus | Distance | 110m | Stop | Doyle's Corner | Route | 9 | Destination | Limekiln Avenue | Provider | Dublin Bus |
| Type | Bus | Distance | 110m | Stop | Doyle's Corner | Route | 109x | Destination | Dublin | Provider | Bus Éireann |
| Type | Bus | Distance | 110m | Stop | Doyle's Corner | Route | 83 | Destination | Bachelors Walk | Provider | Dublin Bus |
| Type | Bus | Distance | 110m | Stop | Doyle's Corner | Route | 9 | Destination | O'Connell St | Provider | Dublin Bus |
| Type | Bus | Distance | 110m | Stop | Doyle's Corner | Route | 83 | Destination | Kimmage | Provider | Dublin Bus |
| Type | Bus | Distance | 110m | Stop | Doyle's Corner | Route | E1 | Destination | Ballywaltrim | Provider | Dublin Bus |
| Type | Bus | Distance | 110m | Stop | Doyle's Corner | Route | E2 | Destination | Dun Laoghaire | Provider | Dublin Bus |
Your Mortgage and Insurance Tools
Check off the steps to purchase your new home
Use our Buying Checklist to guide you through the whole home-buying journey.
Budget calculator
Calculate how much you can borrow and what you'll need to save
A closer look
BER Details
BER No: 109048702
Energy Performance Indicator: 482.1 kWh/m2/yr
Statistics
- 28/08/2025Entered
- 9,675Property Views
- 15,770
Potential views if upgraded to a Daft Advantage Ad
Learn How
Similar properties
€495,000
25 Prospect Avenue Glasnevin Dublin 9, D09F2H23 Bed · 2 Bath · End of Terrace€495,000
35 The Willows, Glasnevin, Dublin 11, D11H6K23 Bed · 2 Bath · Terrace€525,000
8 Millmount Terrace, Drumcondra, Dublin 9, D09H24W5 Bed · 5 Bath · Terrace€550,000
10 Glasnevin Court, Glasnevin, Dublin 11, D11N6W63 Bed · 2 Bath · Semi-D
€550,000
Apartment 116, Block A, Smithfield Market, Dublin 73 Bed · 2 Bath · Apartment€550,000
48 St Ignatius Road, Phibsborough, Dublin 7, D07HW213 Bed · 2 Bath · Terrace€550,000
6 Violet Hill Road, Glasnevin, Dublin 11, D11F9R23 Bed · 2 Bath · Semi-D€575,000
24 Richmond Road, Drumcondra, Drumcondra, Dublin 3, D03PT893 Bed · 1 Bath · Terrace€575,000
107 Walsh Road, Drumcondra, Dublin 9, D09E2T54 Bed · 2 Bath · End of Terrace€575,000
4 Hampton Square, Navan Road (D7), Dublin 7, D07XE023 Bed · 2 Bath · Terrace€749,000
Large 3 Bed Townhouses - 2 remaining , Daneswell Place, Daneswell Place, Glasnevin, Dublin 113 Bed · 2 Bath · Duplex€749,000
House Type 2, Daneswell Place, Daneswell Place, Glasnevin, Dublin 9, Glasnevin, Dublin 113 Bed · 2 Bath · Duplex
Daft ID: 16272370

