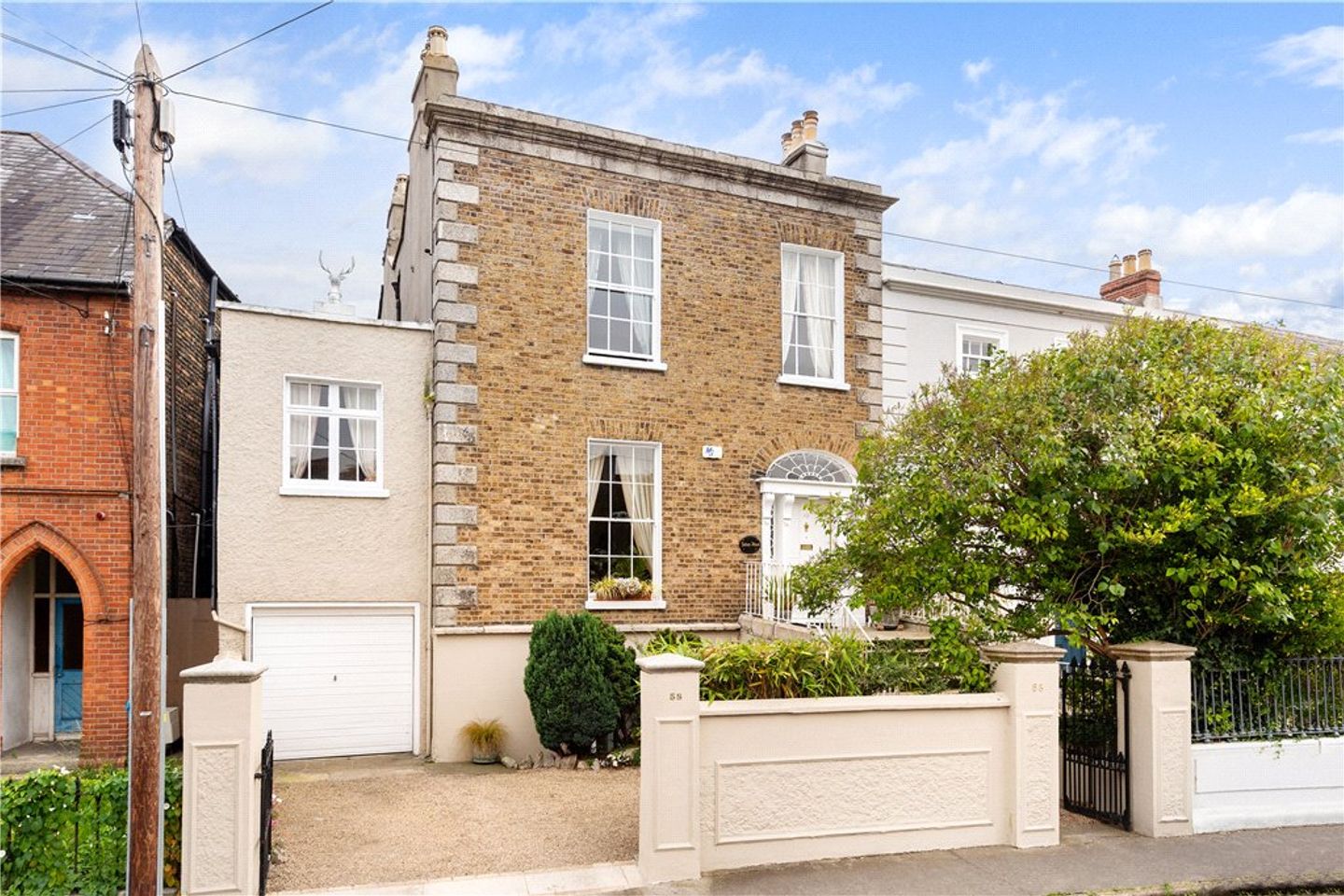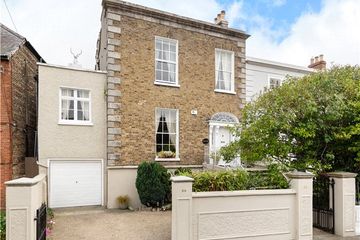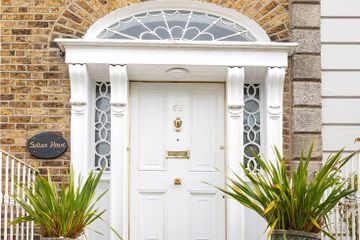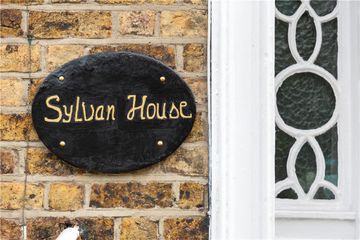



Sylvan House, 58 Belmont Avenue, Donnybrook, Dublin 4, D04PC99
€1,950,000
- Price per m²:€5,751
- Estimated Stamp Duty:€47,000
- Selling Type:By Private Treaty
About this property
Highlights
- Floor Area of approximately 339 sqm / 3,650 sqft
- Granite steps leading up to the front door.
- Rear Garden – 37m (121’)
- Many period features.
- Stunning southerly garden.
Description
Sylvan House is a most attractive, early Victorian residence located in the heart of Donnybrook on this extremely popular road. The accommodation is bright and generously proportioned starting with the very welcoming reception hallway. The house boasts many period features associated with the era including fireplaces, cornice work and sliding sash windows. The generous accommodation extends to over 3500 sqft and is complimented by a wonderful southerly 130ft garden, enjoying a high degree of seclusion and an abundance of mature trees and shrubs. The rear of the house enjoys tremendous views down the garden and across Saint Mary’s Lawn Tennis Club creating a tremendous feeling of space and openness. Belmont Avenue is in the heart of Donnybrook and Sylvan house is immediately adjacent to all that Donnybrook has to offer by way of shops, restaurants as well as being a short walk to Ranelagh village. There are numerous primary and secondary schools in the immediate vicinity. Public transport is available through Donnybrook and Ranelagh, the UCD campus at Belfield is a short distance away and Dublin City Centre is very easily accessible. Attractive flight of granite steps leads to the hall door with glazed panels to either side of the door and fan light over. Entrance Hallway 2.2m x 10.6m. with ceiling coving, centre rose and Victorian brass handrail. Sitting Room 4.8m x 5.6m. Fireplace with white marble mantlepiece, slate hearth surround, cornice work, picture window overlooking the front and double folding doors leading to Kitchen/Dining Room 4.5m x 5.3m. with matching chimney piece, built in glazed cupboard, wall and floor presses and picture window overlooking the rear garden. Steps up to Rear Hall with Guest WC WC and pedestal wash hand basin. Bedroom 1 2.8m x 4.3m. with double folding doors leading to Dressing Room 2.8m x 4.3m Rear Hall/ Utility 3.9m x 4.4m. with ceramic sink and door to steps to rear garden and stairs to lower level Study 2.7m x 2.5m FIRST FLOOR Bathroom 3.2m x 2.3m. with bath, pedestal wash hand basin, WC, hot press. Bedroom 2 5.6m x 4.4m. with built in wardrobes, ceiling coving, picture window overlooking garden and Saint Mary’s Lawn tennis club and window to side. Bedroom 3 5.6m x 4.7m. fireplace with marble mantlepiece, shower and pedestal wash hand basin. Landing With linen press. Bedroom 4 2.2m x 4.1m. with pedestal wash hand basin. Garden Level Front Room 4.9m x 5.45m Sitting Room 4.7m x 5.4m. with open fire Kitchen 2.2m x 3.3m Shower Room Shower, pedestal wash hand basin, WC. Two storage cupboards. Conservatory 3.1m x 3.5m Garage 2.7m x 9m Garden To the front there is gravel driveway with parking for one car and access to the garage. The gardens are an outstanding feature of Sylvan House, the rear garden has been extremely well planted over the years and affords a high degree of privacy. There is an abundance of mature shrubs and trees and greenhouse/potting shed.
The local area
The local area
Sold properties in this area
Stay informed with market trends
Local schools and transport

Learn more about what this area has to offer.
School Name | Distance | Pupils | |||
|---|---|---|---|---|---|
| School Name | Saint Mary's National School | Distance | 180m | Pupils | 607 |
| School Name | Sandford Parish National School | Distance | 450m | Pupils | 200 |
| School Name | Gaelscoil Lios Na Nóg | Distance | 1.0km | Pupils | 177 |
School Name | Distance | Pupils | |||
|---|---|---|---|---|---|
| School Name | Scoil Bhríde | Distance | 1.1km | Pupils | 368 |
| School Name | Shellybanks Educate Together National School | Distance | 1.2km | Pupils | 342 |
| School Name | Ranelagh Multi Denom National School | Distance | 1.3km | Pupils | 220 |
| School Name | Kildare Place National School | Distance | 1.5km | Pupils | 191 |
| School Name | Gaelscoil Eoin | Distance | 1.5km | Pupils | 50 |
| School Name | St Christopher's Primary School | Distance | 1.6km | Pupils | 567 |
| School Name | John Scottus National School | Distance | 1.6km | Pupils | 166 |
School Name | Distance | Pupils | |||
|---|---|---|---|---|---|
| School Name | Muckross Park College | Distance | 160m | Pupils | 712 |
| School Name | Sandford Park School | Distance | 610m | Pupils | 432 |
| School Name | Gonzaga College Sj | Distance | 660m | Pupils | 573 |
School Name | Distance | Pupils | |||
|---|---|---|---|---|---|
| School Name | St Conleths College | Distance | 840m | Pupils | 325 |
| School Name | The Teresian School | Distance | 1.1km | Pupils | 239 |
| School Name | Alexandra College | Distance | 1.2km | Pupils | 666 |
| School Name | Rathmines College | Distance | 1.6km | Pupils | 55 |
| School Name | St Michaels College | Distance | 1.6km | Pupils | 726 |
| School Name | Marian College | Distance | 1.7km | Pupils | 305 |
| School Name | St. Mary's College C.s.sp., Rathmines | Distance | 1.9km | Pupils | 498 |
Type | Distance | Stop | Route | Destination | Provider | ||||||
|---|---|---|---|---|---|---|---|---|---|---|---|
| Type | Bus | Distance | 160m | Stop | Sandford Road | Route | 44d | Destination | Dundrum Luas | Provider | Dublin Bus |
| Type | Bus | Distance | 160m | Stop | Sandford Road | Route | 44 | Destination | Enniskerry | Provider | Dublin Bus |
| Type | Bus | Distance | 160m | Stop | Sandford Road | Route | 11 | Destination | Sandyford B.d. | Provider | Dublin Bus |
Type | Distance | Stop | Route | Destination | Provider | ||||||
|---|---|---|---|---|---|---|---|---|---|---|---|
| Type | Bus | Distance | 190m | Stop | Norwood Park | Route | 44 | Destination | Dcu | Provider | Dublin Bus |
| Type | Bus | Distance | 190m | Stop | Norwood Park | Route | 44d | Destination | O'Connell Street | Provider | Dublin Bus |
| Type | Bus | Distance | 190m | Stop | Norwood Park | Route | 11 | Destination | Phoenix Pk | Provider | Dublin Bus |
| Type | Bus | Distance | 190m | Stop | Norwood Park | Route | 11 | Destination | Parnell Square | Provider | Dublin Bus |
| Type | Bus | Distance | 310m | Stop | Eglinton Road | Route | 11 | Destination | Parnell Square | Provider | Dublin Bus |
| Type | Bus | Distance | 310m | Stop | Eglinton Road | Route | 11 | Destination | Phoenix Pk | Provider | Dublin Bus |
| Type | Bus | Distance | 310m | Stop | Clonskeagh Road | Route | 11 | Destination | Sandyford B.d. | Provider | Dublin Bus |
Your Mortgage and Insurance Tools
Check off the steps to purchase your new home
Use our Buying Checklist to guide you through the whole home-buying journey.
Budget calculator
Calculate how much you can borrow and what you'll need to save
A closer look
BER Details
Statistics
- 16,821Property Views
- 27,418
Potential views if upgraded to a Daft Advantage Ad
Learn How
Similar properties
€1,845,000
2 Oaklands Park, Ballsbridge, Dublin 4, D04E1355 Bed · 4 Bath · Semi-D€1,875,000
Linden, Eglinton Park, Donnybrook, Dublin 4, D04T3H76 Bed · 4 Bath · Detached€1,950,000
17 Wellington Road, Ballsbridge, Dublin 4, D04Y6T46 Bed · 2 Bath · Terrace€1,950,000
4 Anglesea Road, Ballsbridge, Dublin 4, D04N2A45 Bed · 3 Bath · Semi-D
€2,000,000
2 Herbert Avenue, Ballsbridge, Dublin 4, D04A2A05 Bed · 2 Bath · Semi-D€2,090,000
128B Merrion Road, Ballsbridge, Dublin 4, D04T0V35 Bed · 3 Bath · Detached€2,250,000
29 Mountpleasant Square, Ranelagh, Dublin 6, D06FH738 Bed · 8 Bath · Terrace€2,450,000
48 Northumberland Road, Ballsbridge, Dublin 4, D04C6C56 Bed · 3 Bath · House€2,500,000
20 Windsor Road, Rathmines, Dublin 6, D06Y2P85 Bed · 3 Bath · Semi-D€2,600,000
144 Merrion Road,, Ballsbridge, Dublin 4, D04TN629 Bed · 8 Bath · Detached€2,700,000
Eltham, 79 Eglinton Road, Donnybrook, Dublin 4, D04T3V57 Bed · 4 Bath · Semi-D€2,900,000
Camelot, 1 Ailesbury Way, Ailesbury Road, Ballsbridge, Dublin 4, D04X4E35 Bed · 4 Bath · Semi-D
Daft ID: 16218017

