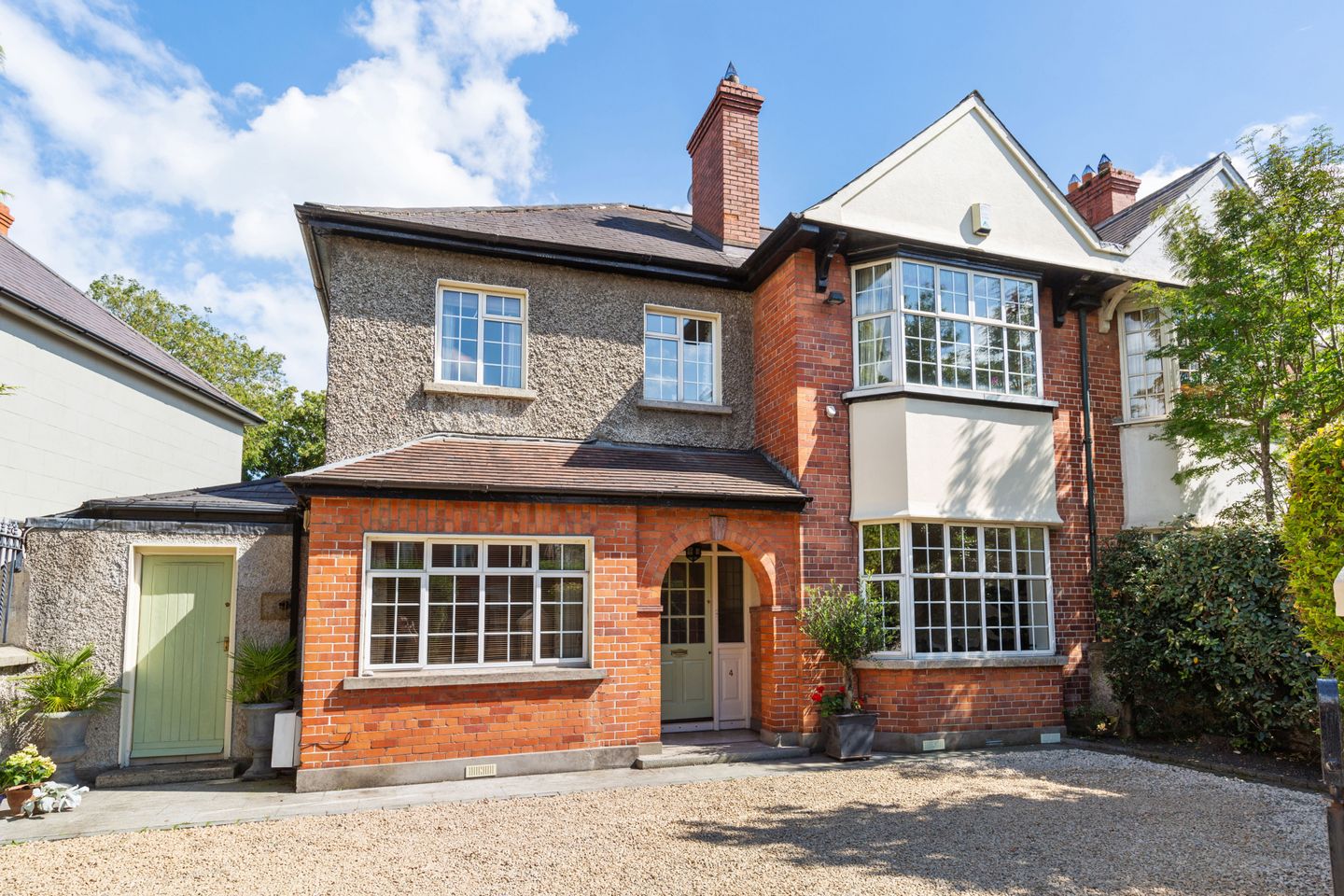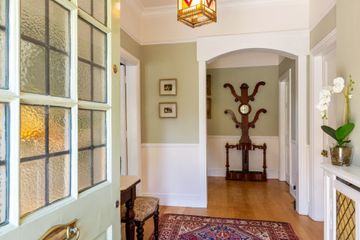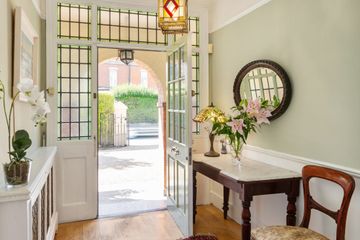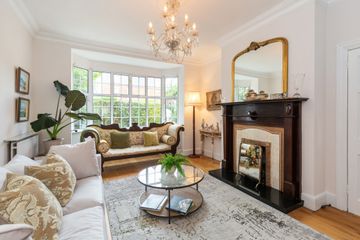



4 Anglesea Road, Ballsbridge, Dublin 4, D04N2A4
€1,950,000
- Price per m²:€9,028
- Estimated Stamp Duty:€47,000
- Selling Type:By Private Treaty
- BER No:118704790
- Energy Performance:258.47 kWh/m2/yr
About this property
Description
This is an outstanding opportunity to acquire a wonderfully spacious, light-filled double fronted semi-detached residence in one of Dublin’s most convenient locations, being situated at the Ballsbridge end of Anglesea Road. The property, which extends to 216 sq m / 2,325 sq ft (approx.) has been extended to the rear to provide a spacious light-filled kitchen/living/dining room with utility room off and direct access to the south facing back garden. The original garage has been converted to provide a lovely self-contained Guest/Au Pair Studio Apartment with kitchenette and bathroom (the studio apartment has optional separate access). This area could also be used as a sitting room etc. Also at ground floor level, are two well proportioned interconnecting reception rooms and guest w.c. Upstairs on the 1st Floor Return is bedroom 1/home office. On the 1st Floor, off the spacious landing are two double bedrooms with shower rooms en-suite, bedrooms 3 and 4 are also at this level, as is the spacious family bathroom. Situated close to Anglesea Road’s junction with Simmonscourt Road, the property enjoys one of Dublin’s most convenient locations with a host of amenities within a comfortable stroll, including the excellent choice of restaurants, cafés and specialty shops in Ballsbridge and Donnybrook. Also within comfortable walking distance are the excellent recreational amenities of Herbert Park and numerous sports grounds, such as Leinster Rugby headquarters in the RDS, Merrion Cricket ground, Belvedere Rugby Club and the AVIVA Rugby & Football Stadium at Lansdowne Road. Also located within easy reach are an excellent choice of primary and secondary schools such as St. Mary’s Belmont Ave., Scoil Mhuire, Star of the Sea and Shellybanks Educate Together in Sandymount. Secondary schools located close by include St. Michael’s College, Muckross Park, The Teresians, Gonzaga College and St. Conleth’s College. Notable features include: • Entrance porch with terrazzo floor • Elegant interconnecting reception rooms • Spacious kitchen/living/dining room extension • Garage converted to self-contained studio apartment • 5 additional bedrooms (2 with ensuite shower rooms) • Spacious family bathroom • Off-street parking to front • Very private and sunny walled back garden Entrance Hall Level: Arched entrance porch: with original terrazzo floor Spacious hallway: With oak timber floor and arch to Inner Hallway: with door to Guest w.c.: with w.c., wash hand basin and tiled floor Drawing Room: with feature bay window, original mahogany surround fireplace with mother of pearl tiled inset, oak timber floor and sliding doors to Dining Room: with matching timber floor, timber surround fireplace with tiled inset and part glazed folding door to rear extension Kitchen: with an excellent range of painted timber wall and floor units, integrated dishwasher, oven, grill and microwave, 4-ring de Dietrich hob and large counter top divide to Living Room/Dining Room: this very spacious extension runs the full width of the house and incorporates an attractive timber lined pitched roof with 4 large skylights and French doors to the back garden and open plan to the Kitchen Self-contained Studio Apartment: Bed/Sitting Room: with oak timber floor and door to Kitchenette: with range of modern wall & floor units, ceramic hob, oven and door to front garden and Shower Room: with w.c., wash hand basin & shower, full tiled First Floor: Spacious Landing: with access to attic storage Main Bedroom: front double with large bay window, timber surround fireplace with tiled inset, 2 sets of built-in wardrobes and door to Shower Room En-Suite: with step-in shower, w.c., wash hand basin and blue and white tiled floor Bedroom 2: rear double with built-in wardrobes and door to Shower Room En-suite: with step-in shower, w.c., wash hand basin and tiled floor Bedroom 3: front double Bedroom 4: rear single, with fitted presses and wash hand basin Family Bathroom: with roll-top bath, large step-in shower, wash hand basin set in vanity unit, w.c., fully tiled
The local area
The local area
Sold properties in this area
Stay informed with market trends
Local schools and transport

Learn more about what this area has to offer.
School Name | Distance | Pupils | |||
|---|---|---|---|---|---|
| School Name | Shellybanks Educate Together National School | Distance | 400m | Pupils | 342 |
| School Name | Saint Mary's National School | Distance | 660m | Pupils | 607 |
| School Name | Enable Ireland Sandymount School | Distance | 1.0km | Pupils | 46 |
School Name | Distance | Pupils | |||
|---|---|---|---|---|---|
| School Name | Sandford Parish National School | Distance | 1.2km | Pupils | 200 |
| School Name | John Scottus National School | Distance | 1.3km | Pupils | 166 |
| School Name | Scoil Mhuire Girls National School | Distance | 1.3km | Pupils | 277 |
| School Name | Gaelscoil Eoin | Distance | 1.4km | Pupils | 50 |
| School Name | St Declans Special Sch | Distance | 1.4km | Pupils | 36 |
| School Name | St Christopher's Primary School | Distance | 1.4km | Pupils | 567 |
| School Name | Our Lady Star Of The Sea | Distance | 1.6km | Pupils | 226 |
School Name | Distance | Pupils | |||
|---|---|---|---|---|---|
| School Name | St Conleths College | Distance | 820m | Pupils | 325 |
| School Name | Muckross Park College | Distance | 860m | Pupils | 712 |
| School Name | St Michaels College | Distance | 990m | Pupils | 726 |
School Name | Distance | Pupils | |||
|---|---|---|---|---|---|
| School Name | The Teresian School | Distance | 1.0km | Pupils | 239 |
| School Name | Marian College | Distance | 1.1km | Pupils | 305 |
| School Name | Sandford Park School | Distance | 1.4km | Pupils | 432 |
| School Name | Gonzaga College Sj | Distance | 1.5km | Pupils | 573 |
| School Name | Sandymount Park Educate Together Secondary School | Distance | 1.5km | Pupils | 436 |
| School Name | Blackrock Educate Together Secondary School | Distance | 1.6km | Pupils | 185 |
| School Name | Alexandra College | Distance | 2.0km | Pupils | 666 |
Type | Distance | Stop | Route | Destination | Provider | ||||||
|---|---|---|---|---|---|---|---|---|---|---|---|
| Type | Bus | Distance | 440m | Stop | Donnybrook | Route | X25 | Destination | Maynooth | Provider | Dublin Bus |
| Type | Bus | Distance | 440m | Stop | Donnybrook | Route | 7d | Destination | Mountjoy Square | Provider | Dublin Bus |
| Type | Bus | Distance | 440m | Stop | Donnybrook | Route | 32x | Destination | Malahide | Provider | Dublin Bus |
Type | Distance | Stop | Route | Destination | Provider | ||||||
|---|---|---|---|---|---|---|---|---|---|---|---|
| Type | Bus | Distance | 440m | Stop | Donnybrook | Route | X27 | Destination | Salesian College | Provider | Dublin Bus |
| Type | Bus | Distance | 440m | Stop | Donnybrook | Route | X30 | Destination | Adamstown Station | Provider | Dublin Bus |
| Type | Bus | Distance | 440m | Stop | Donnybrook | Route | 118 | Destination | Eden Quay | Provider | Dublin Bus |
| Type | Bus | Distance | 440m | Stop | Donnybrook | Route | X31 | Destination | River Forest | Provider | Dublin Bus |
| Type | Bus | Distance | 440m | Stop | Donnybrook | Route | 39a | Destination | Ongar | Provider | Dublin Bus |
| Type | Bus | Distance | 440m | Stop | Donnybrook | Route | E1 | Destination | Northwood | Provider | Dublin Bus |
| Type | Bus | Distance | 440m | Stop | Donnybrook | Route | E2 | Destination | Harristown | Provider | Dublin Bus |
Your Mortgage and Insurance Tools
Check off the steps to purchase your new home
Use our Buying Checklist to guide you through the whole home-buying journey.
Budget calculator
Calculate how much you can borrow and what you'll need to save
A closer look
BER Details
BER No: 118704790
Energy Performance Indicator: 258.47 kWh/m2/yr
Statistics
- 10,050Property Views
- 16,381
Potential views if upgraded to a Daft Advantage Ad
Learn How
Similar properties
€1,845,000
2 Oaklands Park, Ballsbridge, Dublin 4, D04E1355 Bed · 4 Bath · Semi-D€1,875,000
Linden, Eglinton Park, Donnybrook, Dublin 4, D04T3H76 Bed · 4 Bath · Detached€1,950,000
17 Wellington Road, Ballsbridge, Dublin 4, D04Y6T46 Bed · 2 Bath · Terrace€1,950,000
Sylvan House, 58 Belmont Avenue, Donnybrook, Dublin 4, D04PC995 Bed · 3 Bath · End of Terrace
€2,000,000
2 Herbert Avenue, Ballsbridge, Dublin 4, D04A2A05 Bed · 2 Bath · Semi-D€2,090,000
128B Merrion Road, Ballsbridge, Dublin 4, D04T0V35 Bed · 3 Bath · Detached€2,250,000
29 Mountpleasant Square, Ranelagh, Dublin 6, D06FH738 Bed · 8 Bath · Terrace€2,450,000
48 Northumberland Road, Ballsbridge, Dublin 4, D04C6C56 Bed · 3 Bath · House€2,450,000
Strand Lodge, 5 Strand Road, Sandymount, Dublin 4, D04X4616 Bed · 6 Bath · Semi-D€2,500,000
5 Mount Street Lower, Dublin 2, D02VP686 Bed · 7 Bath · Terrace€2,600,000
144 Merrion Road,, Ballsbridge, Dublin 4, D04TN629 Bed · 8 Bath · Detached€2,700,000
Eltham, 79 Eglinton Road, Donnybrook, Dublin 4, D04T3V57 Bed · 4 Bath · Semi-D
Daft ID: 16188462

